Baby and Kids' Design Ideas
Refine by:
Budget
Sort by:Popular Today
1 - 20 of 446 photos
Item 1 of 3
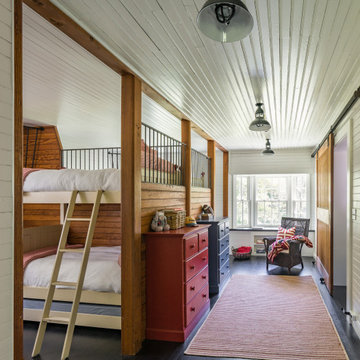
The owners of this 1941 cottage, located in the bucolic village of Annisquam, wanted to modernize the home without sacrificing its earthy wood and stone feel. Recognizing that the house had “good bones” and loads of charm, SV Design proposed exterior and interior modifications to improve functionality, and bring the home in line with the owners’ lifestyle. The design vision that evolved was a balance of modern and traditional – a study in contrasts.
Prior to renovation, the dining and breakfast rooms were cut off from one another as well as from the kitchen’s preparation area. SV's architectural team developed a plan to rebuild a new kitchen/dining area within the same footprint. Now the space extends from the dining room, through the spacious and light-filled kitchen with eat-in nook, out to a peaceful and secluded patio.
Interior renovations also included a new stair and balustrade at the entry; a new bathroom, office, and closet for the master suite; and renovations to bathrooms and the family room. The interior color palette was lightened and refreshed throughout. Working in close collaboration with the homeowners, new lighting and plumbing fixtures were selected to add modern accents to the home's traditional charm.
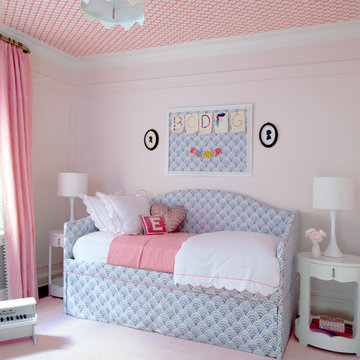
Inspiration for a transitional kids' bedroom for kids 4-10 years old and girls in New York with pink walls, carpet and pink floor.
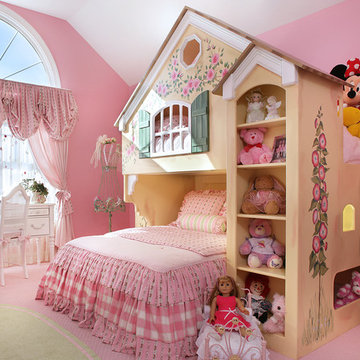
With varying and coordinated patterns and shades of pink, this ultra-feminine bedroom is the perfect refuge for a petite princess. The unique bunk bed offers plenty of storage space for toys and collections while its large size fills the volume of a 12-foot vaulted ceiling, creating a more intimate ambiance. A nature theme flows throughout the room; crisp white paint emphasizes stunning architectural details of the arched window.
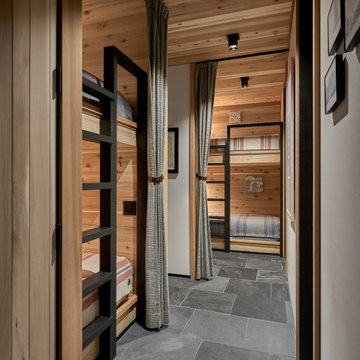
Flannel drapes balance the cedar cladding of these four bunks while also providing for privacy.
This is an example of a large country gender-neutral kids' room in Chicago with beige walls, slate floors, black floor and wood walls.
This is an example of a large country gender-neutral kids' room in Chicago with beige walls, slate floors, black floor and wood walls.
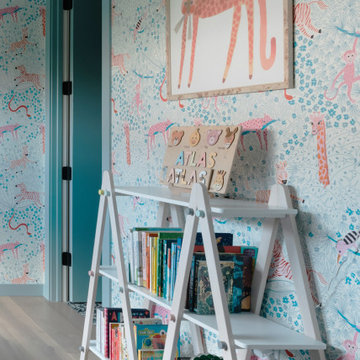
Large modern kids' bedroom in New York with blue walls, carpet, pink floor and wallpaper for kids 4-10 years old and girls.
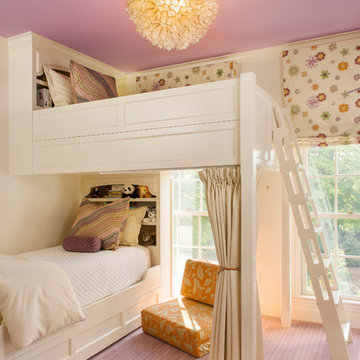
Inspiration for a traditional kids' bedroom for kids 4-10 years old and girls in Boston with pink floor and carpet.
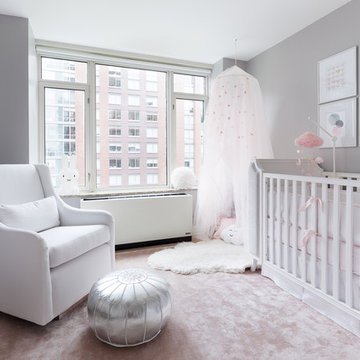
We laid out all of the essentials with maximum function. Once we had a the layout finalized, we started looking for specifics. The color palette we came up with is grounded in neutrals with blush accents to add a touch of baby girl. We always want to maximise function in a room, so all our bigger purchases are gender neutral and convertible so they can be used when our clients have their second baby.
We left plenty of empty space in the middle of the room for the essential tummy time and block building.
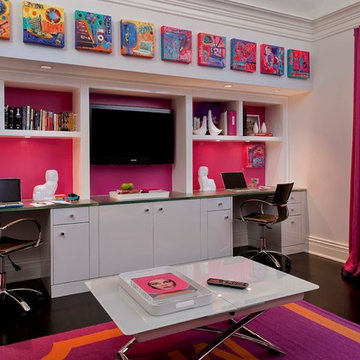
Steven Mueller Architects, LLC is a principle-based architectural firm located in the heart of Greenwich. The firm’s work exemplifies a personal commitment to achieving the finest architectural expression through a cooperative relationship with the client. Each project is designed to enhance the lives of the occupants by developing practical, dynamic and creative solutions. The firm has received recognition for innovative architecture providing for maximum efficiency and the highest quality of service.
Photo: © Jim Fiora Studio LLC
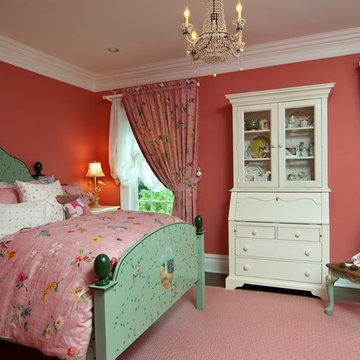
Colorful room designed for a 5-year old, with a bright and shining personality.Photography by Marisa Pellegrini
Inspiration for a traditional kids' room in New York with pink walls and pink floor.
Inspiration for a traditional kids' room in New York with pink walls and pink floor.
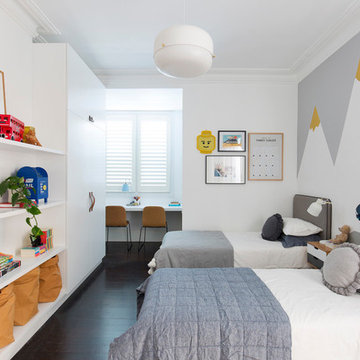
Stage One of this beautiful Paddington terrace features a gorgeous bedroom for the clients two young boys. The oversized room has been designed with a sophisticated yet playful sensibility and features ample storage with robes and display shelves for the kid’s favourite toys, desk space for arts and crafts, play area and sleeping in two custom single beds. A painted wall mural of mountains surrounds the room along with a collection of fun art pieces.
Photographer: Simon Whitbread
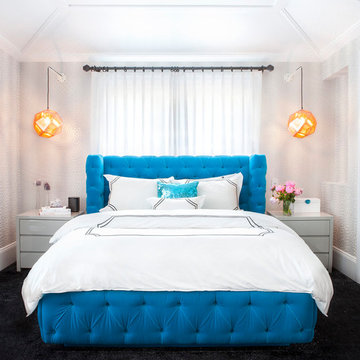
Beckerman Photography
Design ideas for a large transitional kids' room for girls in New York with multi-coloured walls, carpet and black floor.
Design ideas for a large transitional kids' room for girls in New York with multi-coloured walls, carpet and black floor.

Custom Airplane Themed Game Room Garage Conversion with video wall and Karaoke stage, flight simulator
Reunion Resort
Kissimmee FL
Landmark Custom Builder & Remodeling
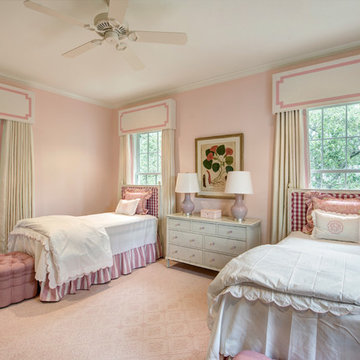
Traditional kids' bedroom in New Orleans with pink walls and pink floor for girls.
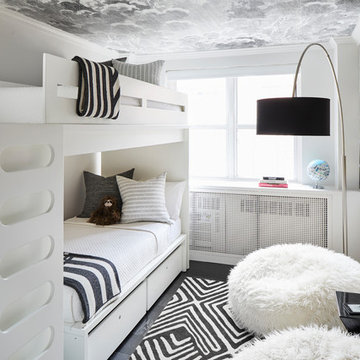
Dylan Chandler
Small modern gender-neutral kids' room in New York with white walls, dark hardwood floors and black floor.
Small modern gender-neutral kids' room in New York with white walls, dark hardwood floors and black floor.

Уютная детская комната для девочки в стиле современная классика. Элегантные элементы в отделке стен идеально сочетаются со светлой мебелью и светильниками.
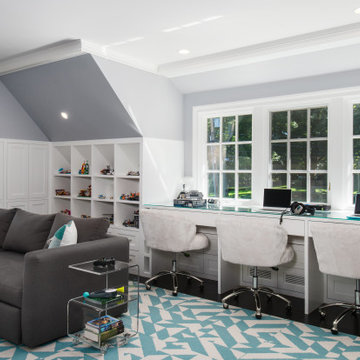
Design ideas for a transitional gender-neutral kids' playroom in New York with grey walls, dark hardwood floors and black floor.
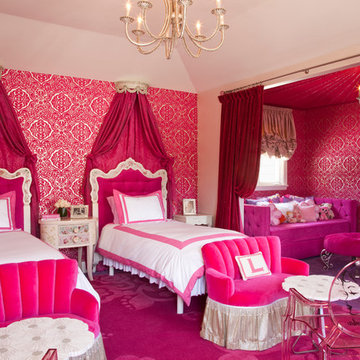
Photo of a contemporary kids' bedroom for kids 4-10 years old and girls in Los Angeles with carpet, pink floor and multi-coloured walls.
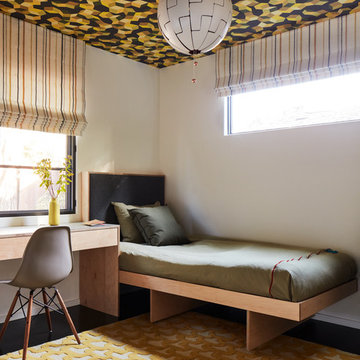
John Merkl
Inspiration for a midcentury gender-neutral kids' room in San Francisco with white walls and black floor.
Inspiration for a midcentury gender-neutral kids' room in San Francisco with white walls and black floor.
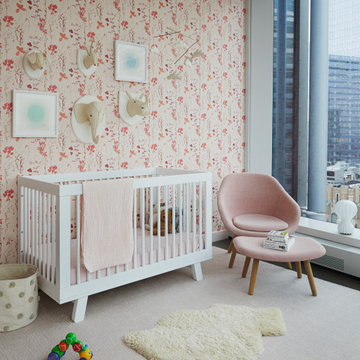
Key decor elements include: About a lounge chair and ottoman by HAY upholstered in Maharam “canvas” fabric, Shea shadowstripe rug from Restoration Hardware Baby, Gatto piccolo table lamp by FLOS, Aimee Wilder wallpaper Herbario, COA-M18 and COA-M3 by Even Venegas from Uprise Art, Coyuchi baby blanket
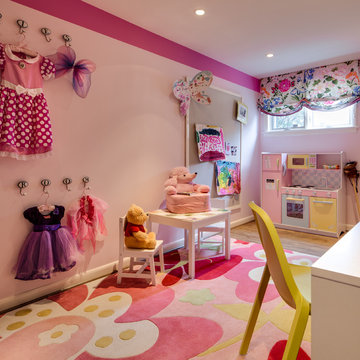
Design ideas for a mid-sized eclectic kids' room for girls in DC Metro with pink walls, light hardwood floors and pink floor.
Baby and Kids' Design Ideas
1

