Baby and Kids' Design Ideas
Refine by:
Budget
Sort by:Popular Today
1 - 20 of 1,909 photos
Item 1 of 3
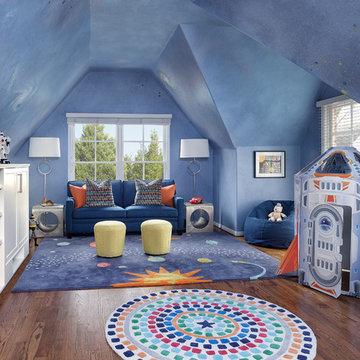
We transformed a Georgian brick two-story built in 1998 into an elegant, yet comfortable home for an active family that includes children and dogs. Although this Dallas home’s traditional bones were intact, the interior dark stained molding, paint, and distressed cabinetry, along with dated bathrooms and kitchen were in desperate need of an overhaul. We honored the client’s European background by using time-tested marble mosaics, slabs and countertops, and vintage style plumbing fixtures throughout the kitchen and bathrooms. We balanced these traditional elements with metallic and unique patterned wallpapers, transitional light fixtures and clean-lined furniture frames to give the home excitement while maintaining a graceful and inviting presence. We used nickel lighting and plumbing finishes throughout the home to give regal punctuation to each room. The intentional, detailed styling in this home is evident in that each room boasts its own character while remaining cohesive overall.
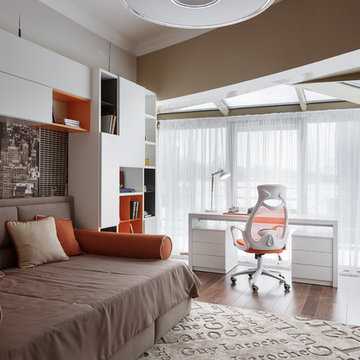
Inspiration for a contemporary kids' room for boys in Saint Petersburg with beige walls, medium hardwood floors and brown floor.
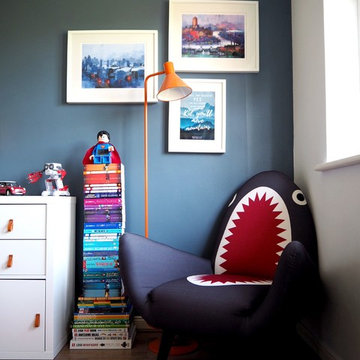
This room designed for a primary school boy incorporates everything he loves: a reading corner, a stack of books, and lots of colour. This is the Made.com Shark Chair.
The wall is painted in Dulux Steel Symphony 1. The dark colour makes the room feel cosy and it's echoed on the chair colour and bedding accessories.
The room still has space to fit a desk which will be needed as the boy grows up.
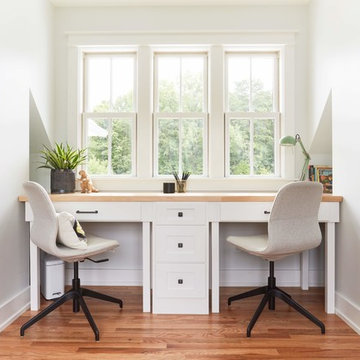
Mid-sized country gender-neutral kids' room in Richmond with white walls, medium hardwood floors and brown floor.
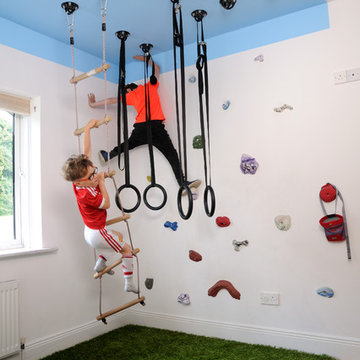
Leeza Kane Photography
Photo of a contemporary kids' playroom in Other with white walls, medium hardwood floors and brown floor.
Photo of a contemporary kids' playroom in Other with white walls, medium hardwood floors and brown floor.
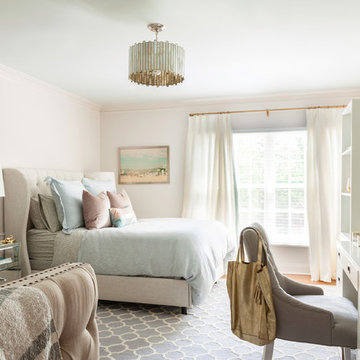
Transitional kids' room in New York with pink walls, medium hardwood floors and brown floor for girls.
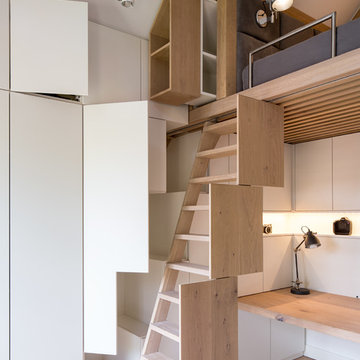
Jan Meier
Photo of a mid-sized contemporary gender-neutral kids' bedroom in Bremen with medium hardwood floors and brown floor.
Photo of a mid-sized contemporary gender-neutral kids' bedroom in Bremen with medium hardwood floors and brown floor.
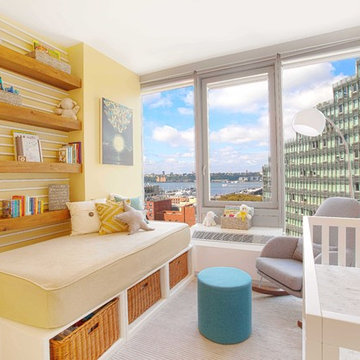
Photo of a small contemporary gender-neutral nursery in New York with light hardwood floors, grey walls and brown floor.
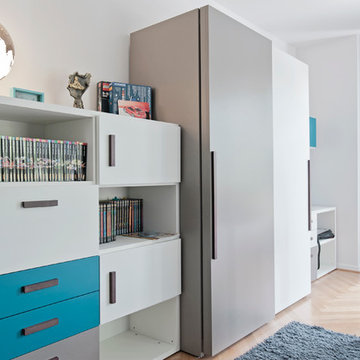
Planung eines Jugendzimmers - Stauraum für Spielsachen, Bücherregale, Kleiderschrank.
Design ideas for an expansive contemporary kids' room for boys in Dusseldorf with blue walls, medium hardwood floors and brown floor.
Design ideas for an expansive contemporary kids' room for boys in Dusseldorf with blue walls, medium hardwood floors and brown floor.
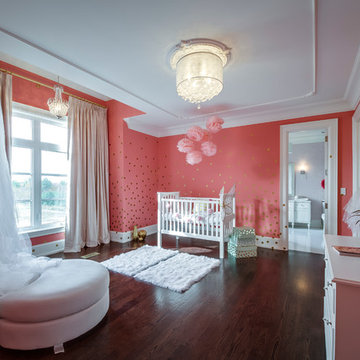
This is an example of a large traditional nursery for girls in Toronto with medium hardwood floors, pink walls and brown floor.
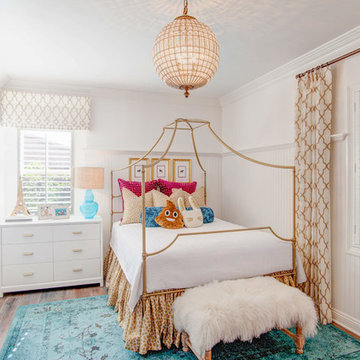
@Feeney+Bryant
Photo of a transitional kids' room for girls in Las Vegas with white walls, dark hardwood floors and brown floor.
Photo of a transitional kids' room for girls in Las Vegas with white walls, dark hardwood floors and brown floor.
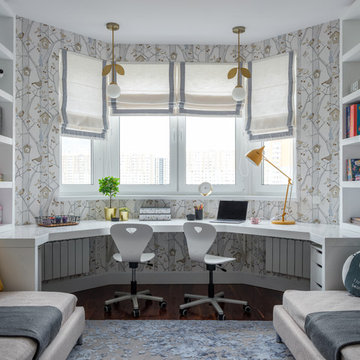
This is an example of a contemporary gender-neutral kids' study room in Moscow with dark hardwood floors, brown floor and multi-coloured walls.
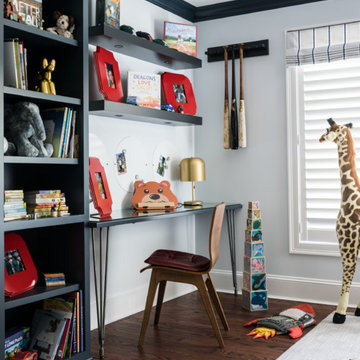
Mid-sized transitional kids' bedroom in New York with white walls, medium hardwood floors and brown floor for kids 4-10 years old and boys.
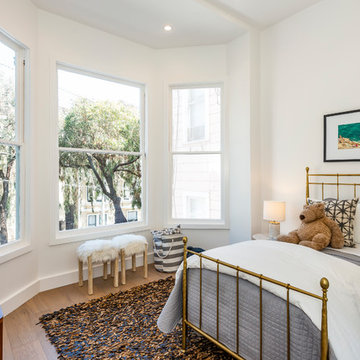
This is an example of a mid-sized contemporary gender-neutral kids' bedroom for kids 4-10 years old in San Francisco with white walls, medium hardwood floors and brown floor.
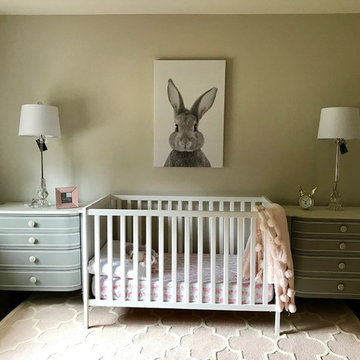
We had so much fun decorating this space. No detail was too small for Nicole and she understood it would not be completed with every detail for a couple of years, but also that taking her time to fill her home with items of quality that reflected her taste and her families needs were the most important issues. As you can see, her family has settled in.
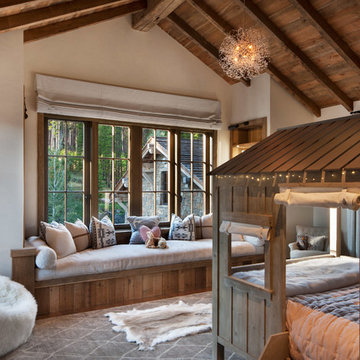
This is an example of a mid-sized country kids' bedroom for girls in Other with white walls, medium hardwood floors and brown floor.
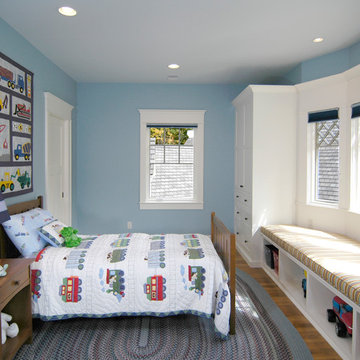
The Parkgate was designed from the inside out to give homage to the past. It has a welcoming wraparound front porch and, much like its ancestors, a surprising grandeur from floor to floor. The stair opens to a spectacular window with flanking bookcases, making the family space as special as the public areas of the home. The formal living room is separated from the family space, yet reconnected with a unique screened porch ideal for entertaining. The large kitchen, with its built-in curved booth and large dining area to the front of the home, is also ideal for entertaining. The back hall entry is perfect for a large family, with big closets, locker areas, laundry home management room, bath and back stair. The home has a large master suite and two children's rooms on the second floor, with an uncommon third floor boasting two more wonderful bedrooms. The lower level is every family’s dream, boasting a large game room, guest suite, family room and gymnasium with 14-foot ceiling. The main stair is split to give further separation between formal and informal living. The kitchen dining area flanks the foyer, giving it a more traditional feel. Upon entering the home, visitors can see the welcoming kitchen beyond.
Photographer: David Bixel
Builder: DeHann Homes
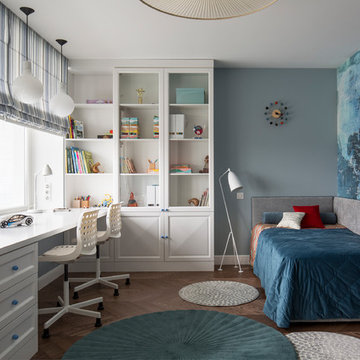
Катерина Аверкина и студия "Однушечка"
Inspiration for a transitional gender-neutral kids' room for kids 4-10 years old in Moscow with brown floor, blue walls and medium hardwood floors.
Inspiration for a transitional gender-neutral kids' room for kids 4-10 years old in Moscow with brown floor, blue walls and medium hardwood floors.
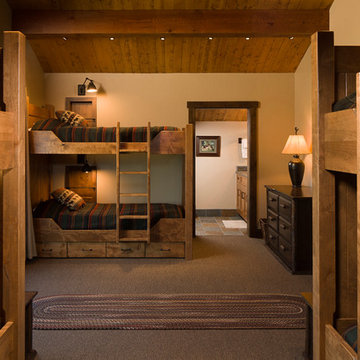
Design ideas for a large country gender-neutral kids' bedroom in Other with beige walls, carpet and brown floor.
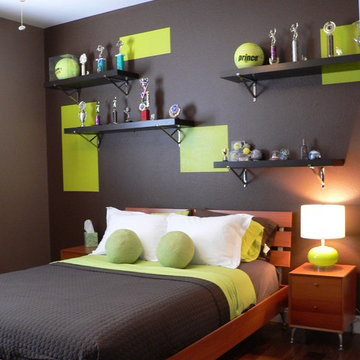
This is an example of a contemporary kids' room in Other with medium hardwood floors, brown floor and multi-coloured walls.
Baby and Kids' Design Ideas
1

