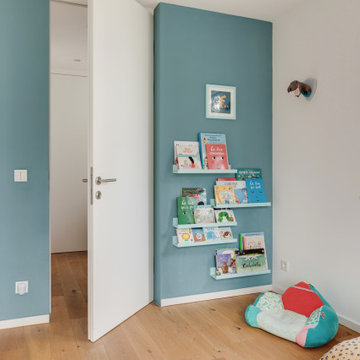Baby and Kids' Design Ideas
Refine by:
Budget
Sort by:Popular Today
1 - 20 of 80 photos
Item 1 of 3

Un loft immense, dans un ancien garage, à rénover entièrement pour moins de 250 euros par mètre carré ! Il a fallu ruser.... les anciens propriétaires avaient peint les murs en vert pomme et en violet, aucun sol n'était semblable à l'autre.... l'uniformisation s'est faite par le choix d'un beau blanc mat partout, sols murs et plafonds, avec un revêtement de sol pour usage commercial qui a permis de proposer de la résistance tout en conservant le bel aspect des lattes de parquet (en réalité un parquet flottant de très mauvaise facture, qui semble ainsi du parquet massif simplement peint). Le blanc a aussi apporté de la luminosité et une impression de calme, d'espace et de quiétude, tout en jouant au maximum de la luminosité naturelle dans cet ancien garage où les seules fenêtres sont des fenêtres de toit qui laissent seulement voir le ciel. La salle de bain était en carrelage marron, remplacé par des carreaux émaillés imitation zelliges ; pour donner du cachet et un caractère unique au lieu, les meubles ont été maçonnés sur mesure : plan vasque dans la salle de bain, bibliothèque dans le salon de lecture, vaisselier dans l'espace dinatoire, meuble de rangement pour les jouets dans le coin des enfants. La cuisine ne pouvait pas être refaite entièrement pour une question de budget, on a donc simplement remplacé les portes blanches laquées d'origine par du beau pin huilé et des poignées industrielles. Toujours pour respecter les contraintes financières de la famille, les meubles et accessoires ont été dans la mesure du possible chinés sur internet ou aux puces. Les nouveaux propriétaires souhaitaient un univers industriels campagnard, un sentiment de maison de vacances en noir, blanc et bois. Seule exception : la chambre d'enfants (une petite fille et un bébé) pour laquelle une estrade sur mesure a été imaginée, avec des rangements en dessous et un espace pour la tête de lit du berceau. Le papier peint Rebel Walls à l'ambiance sylvestre complète la déco, très nature et poétique.
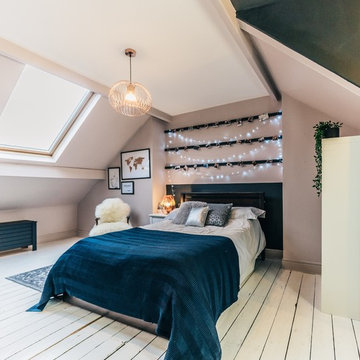
Mid-sized scandinavian kids' room in Other with beige walls, painted wood floors and white floor for girls.
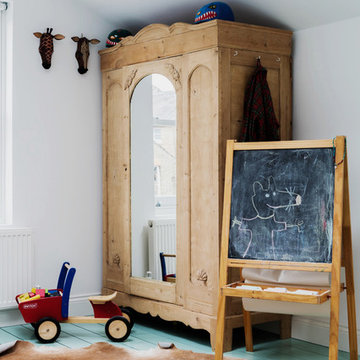
Elizabeth's boys room is the type of space kids dream of! The wooden floor has been painted with Little Greene floor paint in a mint colour to form the colour palette. The boys artwork has been treasured and bought to life in Ikea frames showing off their creativity. The table and chairs from school furniture direct make a great area for the boys to read, colour in and do their homework. The accessories have accumulated from trips around the world with elephants from South Africa and a beautiful animal hide on the floor warming up the space. The fantastic bunk bed is from Parisot Tam Tam which is not only space effective but a really fun addition for the boys.
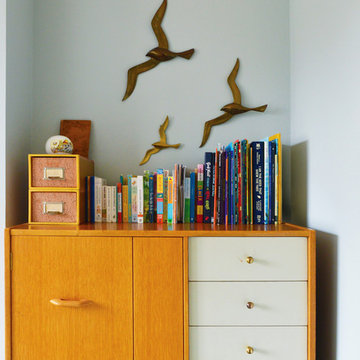
A baby’s nursery designed to be gender neutral and adaptable to the changing needs of a growing child.
The bold yellows in the rug and tiled fireplace provide a strong graphic contrast to the pretty pale blues, pinks and greens, while mid-century teak pops pleasingly against the blue. Vintage French educational posters in the perfect palette are framed on the walls.
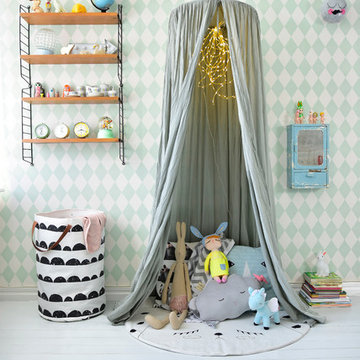
Sullkullan
Design ideas for a mid-sized scandinavian gender-neutral kids' playroom for kids 4-10 years old in Other with multi-coloured walls, painted wood floors and white floor.
Design ideas for a mid-sized scandinavian gender-neutral kids' playroom for kids 4-10 years old in Other with multi-coloured walls, painted wood floors and white floor.
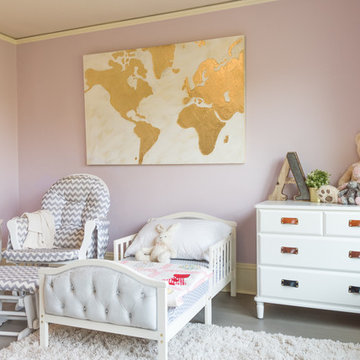
A soft, natural remodel of a girls room featuring her favorite color, purple, with IKEA TYSSEDAL chest of drawers hacked with natural leather drawer pulls by Walnut Studiolo.
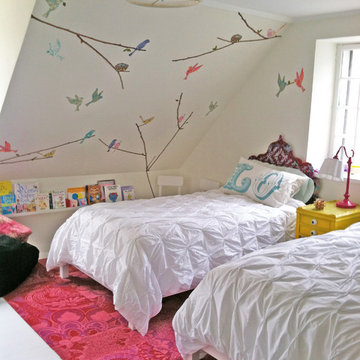
megan oldenburger
This is an example of a contemporary kids' bedroom for girls in New York with white walls and painted wood floors.
This is an example of a contemporary kids' bedroom for girls in New York with white walls and painted wood floors.
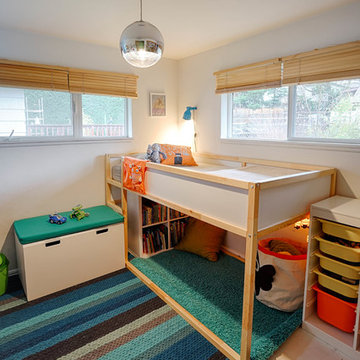
Small 4 year old's room, was too tight to put a twin bed and several pieces of furniture. Gradient Interiors came up with a plan that could take him, and this furniture up to his teen years without breaking the budget.
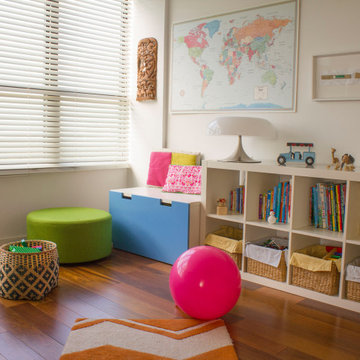
This space needed to be adapted for 2 kids, so we added playful furniture such as the green puff, colorful pillows and furniture to be used as storage and seating area.
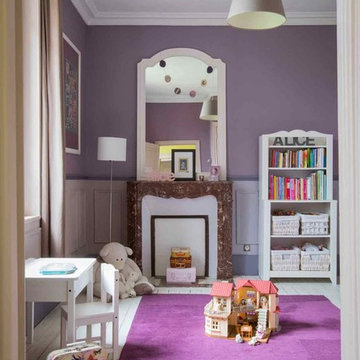
Une harmonie de couleur vieux rose et violette pour une chambre de petite fille.
Mid-sized country kids' bedroom in Paris with purple walls, painted wood floors and white floor for kids 4-10 years old and girls.
Mid-sized country kids' bedroom in Paris with purple walls, painted wood floors and white floor for kids 4-10 years old and girls.
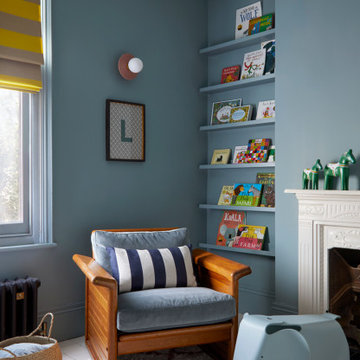
The reading corner in one of the kids rooms at Parklands Road.
Design ideas for a modern gender-neutral nursery in London with blue walls, painted wood floors and white floor.
Design ideas for a modern gender-neutral nursery in London with blue walls, painted wood floors and white floor.
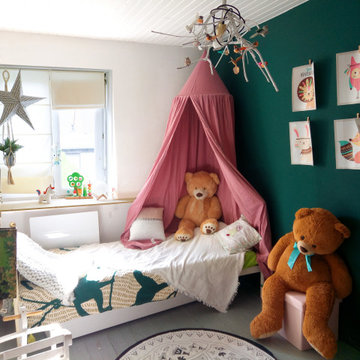
Small country gender-neutral kids' bedroom in Lille with green walls, painted wood floors, grey floor and timber for kids 4-10 years old.
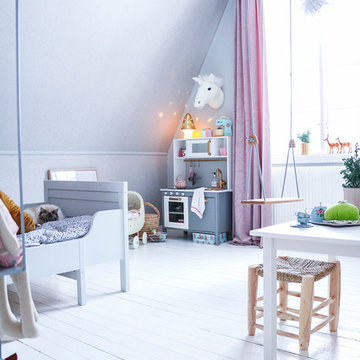
Mimmie Lidmår
This is an example of a mid-sized scandinavian kids' room for girls in Other with grey walls and painted wood floors.
This is an example of a mid-sized scandinavian kids' room for girls in Other with grey walls and painted wood floors.
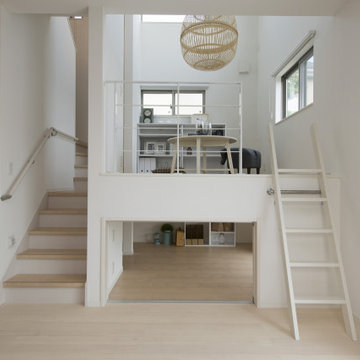
リビングの一部にスキップフロアを設け、キッズスペースとして使えるようなプランニングにしています。
高さがあるので安全性を加味して吹き抜け用の手すりを設置。
壁では空間を圧迫してしまいますがすっきりしたデザインの手すりなのでインテリアとの相性もよく、安全性・デザイン性の双方を実現。
Photo of a mid-sized scandinavian gender-neutral kids' playroom for kids 4-10 years old in Tokyo with white walls, painted wood floors, white floor, wallpaper and wallpaper.
Photo of a mid-sized scandinavian gender-neutral kids' playroom for kids 4-10 years old in Tokyo with white walls, painted wood floors, white floor, wallpaper and wallpaper.
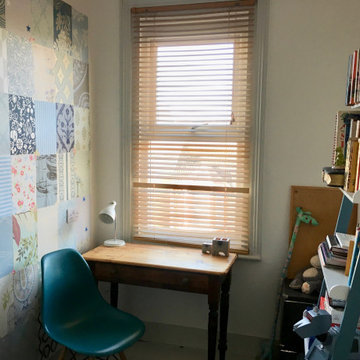
This study room is used by both children and as a bedroom for their guests. The wallpaper samples collected over many years came into good use in this room. They are light hearted and inject character to what is a small single room at the top of the house.
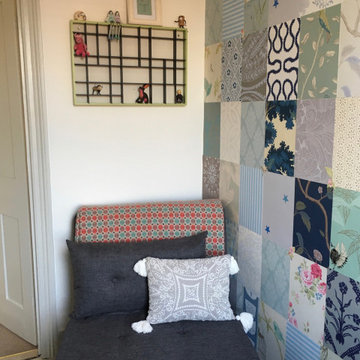
This study room is used by both children and as a bedroom for their guests. The wallpaper samples collected over many years came into good use in this room. They are light hearted and inject character to what is a small single room at the top of the house.
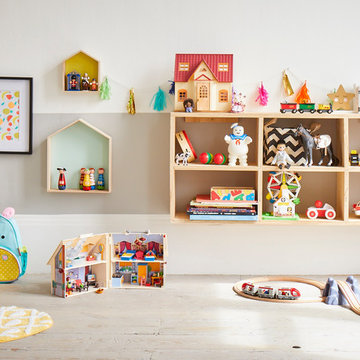
Daniel Farmer
Photo of a mid-sized contemporary gender-neutral kids' playroom for kids 4-10 years old in London with grey walls, painted wood floors and white floor.
Photo of a mid-sized contemporary gender-neutral kids' playroom for kids 4-10 years old in London with grey walls, painted wood floors and white floor.
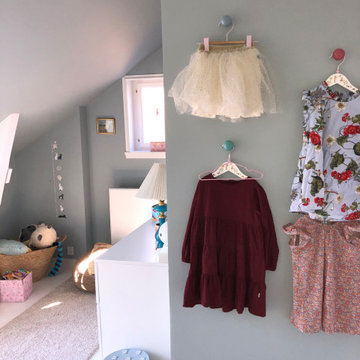
Hvad bedre end at kunne se de fine små kjoler hænge på knager på væggen. Det giver en fin dekoration
This is an example of a mid-sized scandinavian kids' room for girls in Copenhagen with blue walls, painted wood floors and white floor.
This is an example of a mid-sized scandinavian kids' room for girls in Copenhagen with blue walls, painted wood floors and white floor.
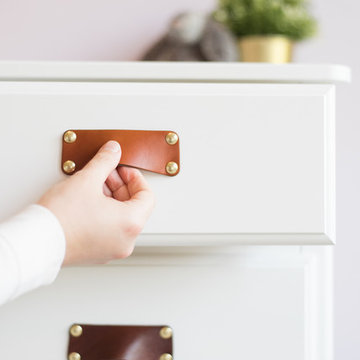
A soft, natural remodel of a girls room featuring her favorite color, purple, with IKEA TYSSEDAL chest of drawers hacked with natural leather drawer pulls by Walnut Studiolo.
Baby and Kids' Design Ideas
1


