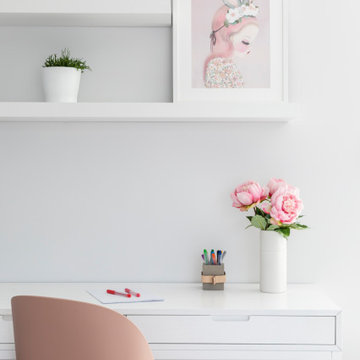Baby and Kids' Design Ideas
Refine by:
Budget
Sort by:Popular Today
1 - 20 of 8,750 photos
Item 1 of 3
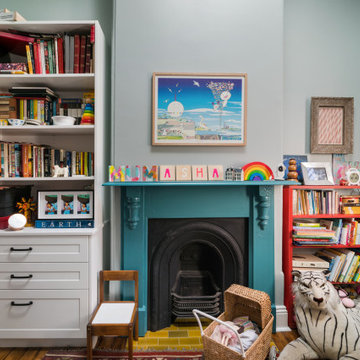
Inspiration for a mid-sized eclectic gender-neutral kids' playroom for kids 4-10 years old in Sydney with green walls, medium hardwood floors and brown floor.
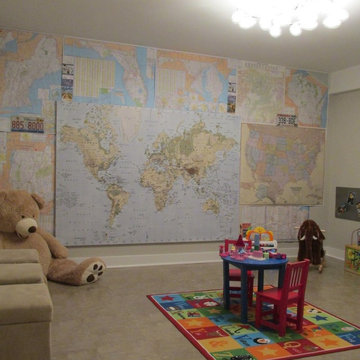
Fun playroom for Cora!
Design ideas for a mid-sized eclectic gender-neutral kids' room in Chicago with grey walls.
Design ideas for a mid-sized eclectic gender-neutral kids' room in Chicago with grey walls.
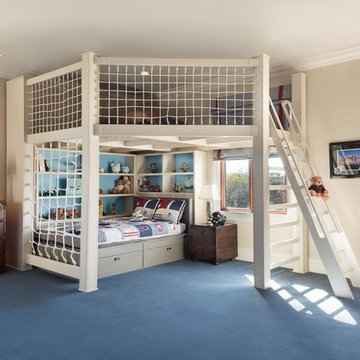
Photo Credit - Lori Hamilton
Photo of an expansive eclectic kids' bedroom for kids 4-10 years old and boys in Tampa with beige walls and carpet.
Photo of an expansive eclectic kids' bedroom for kids 4-10 years old and boys in Tampa with beige walls and carpet.

Girls' room featuring custom built-in bunk beds that sleep eight, striped bedding, wood accents, gray carpet, black windows, gray chairs, and shiplap walls,

Un loft immense, dans un ancien garage, à rénover entièrement pour moins de 250 euros par mètre carré ! Il a fallu ruser.... les anciens propriétaires avaient peint les murs en vert pomme et en violet, aucun sol n'était semblable à l'autre.... l'uniformisation s'est faite par le choix d'un beau blanc mat partout, sols murs et plafonds, avec un revêtement de sol pour usage commercial qui a permis de proposer de la résistance tout en conservant le bel aspect des lattes de parquet (en réalité un parquet flottant de très mauvaise facture, qui semble ainsi du parquet massif simplement peint). Le blanc a aussi apporté de la luminosité et une impression de calme, d'espace et de quiétude, tout en jouant au maximum de la luminosité naturelle dans cet ancien garage où les seules fenêtres sont des fenêtres de toit qui laissent seulement voir le ciel. La salle de bain était en carrelage marron, remplacé par des carreaux émaillés imitation zelliges ; pour donner du cachet et un caractère unique au lieu, les meubles ont été maçonnés sur mesure : plan vasque dans la salle de bain, bibliothèque dans le salon de lecture, vaisselier dans l'espace dinatoire, meuble de rangement pour les jouets dans le coin des enfants. La cuisine ne pouvait pas être refaite entièrement pour une question de budget, on a donc simplement remplacé les portes blanches laquées d'origine par du beau pin huilé et des poignées industrielles. Toujours pour respecter les contraintes financières de la famille, les meubles et accessoires ont été dans la mesure du possible chinés sur internet ou aux puces. Les nouveaux propriétaires souhaitaient un univers industriels campagnard, un sentiment de maison de vacances en noir, blanc et bois. Seule exception : la chambre d'enfants (une petite fille et un bébé) pour laquelle une estrade sur mesure a été imaginée, avec des rangements en dessous et un espace pour la tête de lit du berceau. Le papier peint Rebel Walls à l'ambiance sylvestre complète la déco, très nature et poétique.
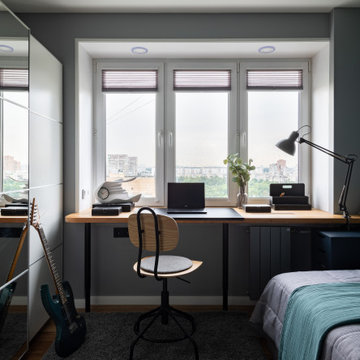
This is an example of a small kids' room for boys in Moscow with green walls, medium hardwood floors and brick walls.
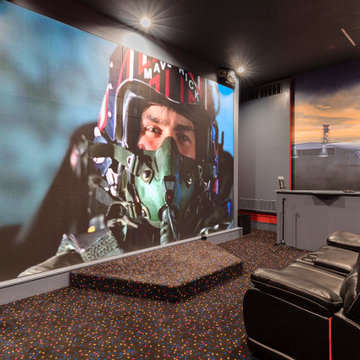
Custom Airplane Themed Game Room Garage Conversion with video wall and Karaoke stage, flight simulator
Reunion Resort
Kissimmee FL
Landmark Custom Builder & Remodeling
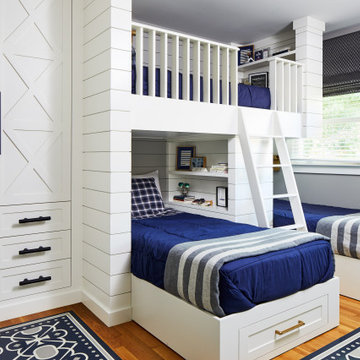
This room for three growing boys now gives each of them a private area of their own for sleeping, studying, and displaying their prized possessions. By arranging the beds this way, we were also able to gain a second (much needed) closet/ wardrobe space. Painting the floors gave the idea of a fun rug being there, but without shifting around and getting destroyed by the boys.
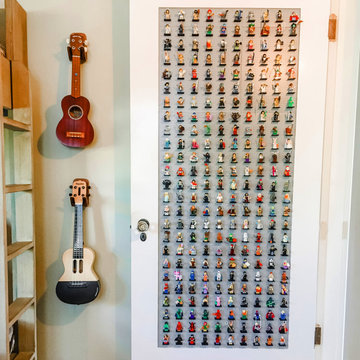
Inspired by a trip to Legoland, I devised a unique way to cantilever the Lego Minifigure base plates to the gray base plate perpendicularly without having to use glue. Just don't slam the door.
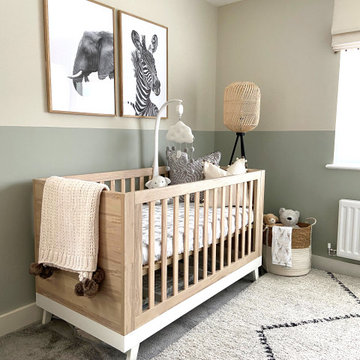
A calm, relaxing safari inspired nursery scheme for a newborn baby.
This is an example of a mid-sized modern gender-neutral nursery in Hertfordshire with beige walls, carpet and grey floor.
This is an example of a mid-sized modern gender-neutral nursery in Hertfordshire with beige walls, carpet and grey floor.
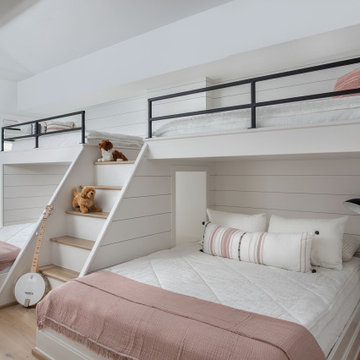
Photo of an expansive contemporary gender-neutral kids' bedroom in Houston with white walls, light hardwood floors, brown floor, vaulted and planked wall panelling.
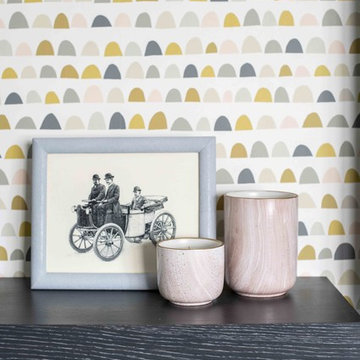
Beautiful wallpaper for a kids room.
Inspiration for a transitional kids' room in Other.
Inspiration for a transitional kids' room in Other.
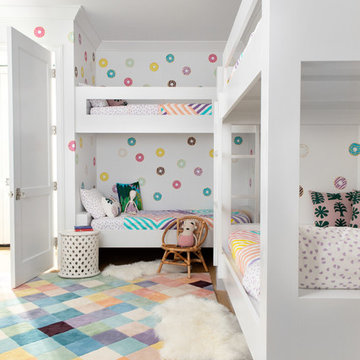
Architecture, Construction Management, Interior Design, Art Curation & Real Estate Advisement by Chango & Co.
Construction by MXA Development, Inc.
Photography by Sarah Elliott
See the home tour feature in Domino Magazine
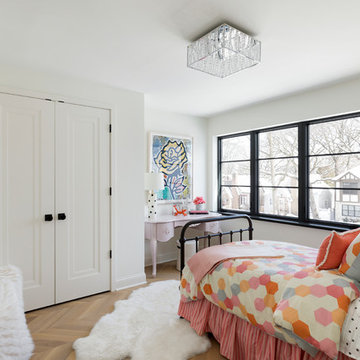
Mediterranean kids' bedroom in Minneapolis with white walls, light hardwood floors and beige floor for girls and kids 4-10 years old.
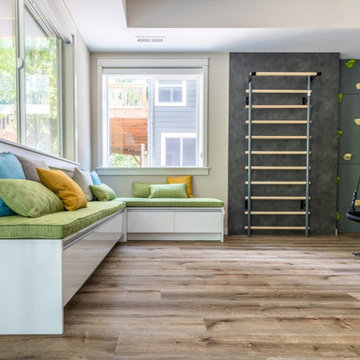
Having two young boys presents its own challenges, and when you have two of their best friends constantly visiting, you end up with four super active action heroes. This family wanted to dedicate a space for the boys to hangout. We took an ordinary basement and converted it into a playground heaven. A basketball hoop, climbing ropes, swinging chairs, rock climbing wall, and climbing bars, provide ample opportunity for the boys to let their energy out, and the built-in window seat is the perfect spot to catch a break. Tall built-in wardrobes and drawers beneath the window seat to provide plenty of storage for all the toys.
You can guess where all the neighborhood kids come to hangout now ☺
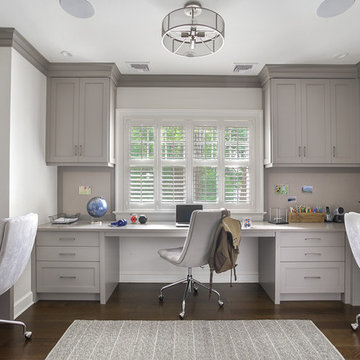
Photo of a mid-sized transitional gender-neutral kids' room in New York with grey walls, dark hardwood floors and brown floor.
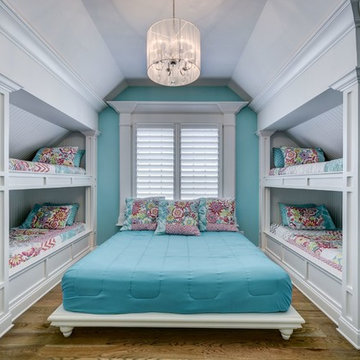
Built-in bunk beds provide the perfect space for slumber parties with friends! The aqua blue paint is a fun way to introduce a pop of color while the bright white custom trim gives balance.
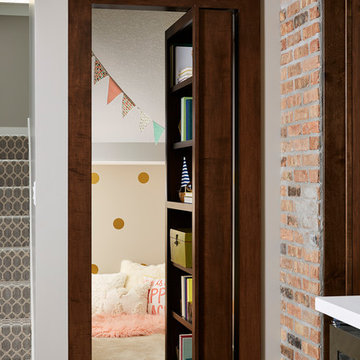
Hidden Playroom!
Photo of a large transitional kids' playroom for kids 4-10 years old and girls in Minneapolis with grey walls, vinyl floors and brown floor.
Photo of a large transitional kids' playroom for kids 4-10 years old and girls in Minneapolis with grey walls, vinyl floors and brown floor.
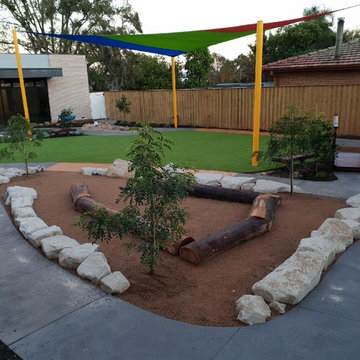
A new outdoor play environment at a child care centre, designed and created by Tech Scapes.
This is an example of a mid-sized modern gender-neutral kids' room in Sydney.
This is an example of a mid-sized modern gender-neutral kids' room in Sydney.
Baby and Kids' Design Ideas
1


