Baby and Kids' Design Ideas
Refine by:
Budget
Sort by:Popular Today
101 - 120 of 12,095 photos
Item 1 of 3
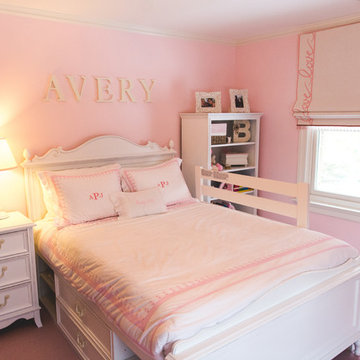
Inspiration for a mid-sized transitional kids' bedroom for kids 4-10 years old and girls in New York with pink walls, carpet and pink floor.
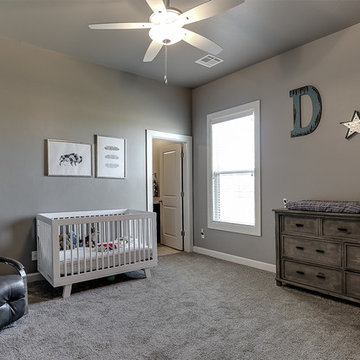
nordukfinehomes
Inspiration for a mid-sized country nursery for boys in Oklahoma City with grey walls, carpet and grey floor.
Inspiration for a mid-sized country nursery for boys in Oklahoma City with grey walls, carpet and grey floor.
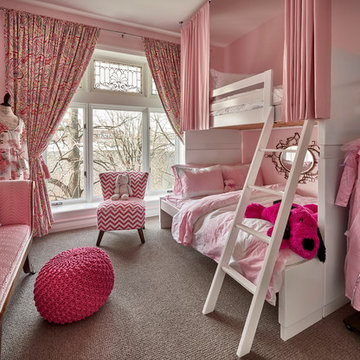
Tony Soluri
Mid-sized contemporary kids' bedroom in Chicago with pink walls and carpet for kids 4-10 years old and girls.
Mid-sized contemporary kids' bedroom in Chicago with pink walls and carpet for kids 4-10 years old and girls.
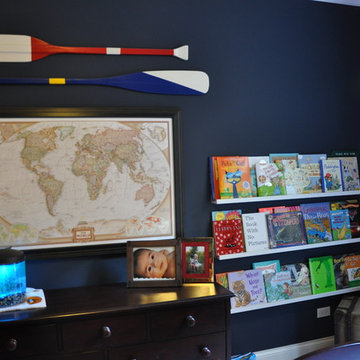
Photo of a mid-sized traditional kids' bedroom for kids 4-10 years old and boys in Chicago with blue walls and dark hardwood floors.
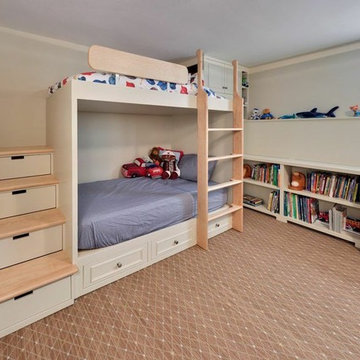
Mid-sized traditional kids' bedroom in New York with carpet and beige walls for kids 4-10 years old and boys.
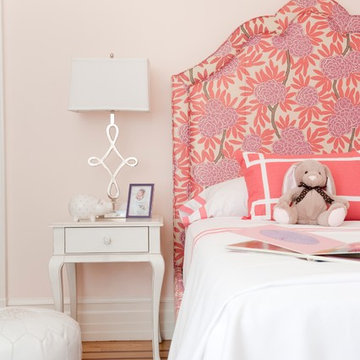
A young family came to me with the request to create a tailored, elegant and fashionable home. We set out to create a cosmopolitan sanctuary that was airy and bright with layers of contemporary motifs throughout to compliment the dignified architecture of the apartment.
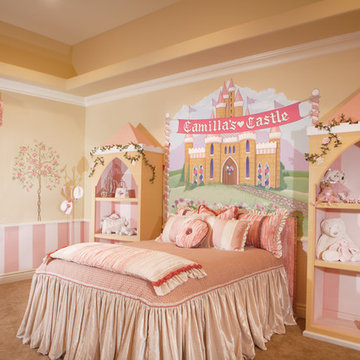
Eagle Luxury Properties design by Guided Home Design
Mid-sized traditional kids' bedroom in Phoenix with beige walls and carpet for girls and kids 4-10 years old.
Mid-sized traditional kids' bedroom in Phoenix with beige walls and carpet for girls and kids 4-10 years old.
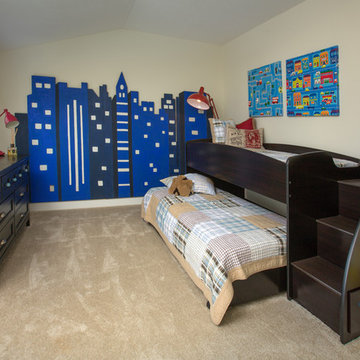
Mid-sized traditional kids' bedroom in Columbus with beige walls and carpet for kids 4-10 years old and boys.
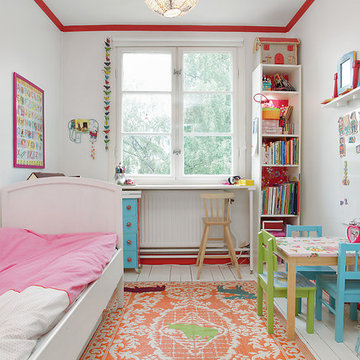
Inspiration for a mid-sized eclectic gender-neutral kids' bedroom for kids 4-10 years old in Stockholm with white walls and painted wood floors.
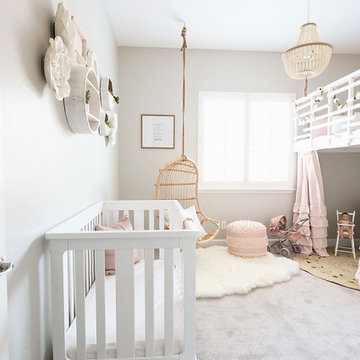
Design ideas for a mid-sized traditional nursery for girls in Phoenix with grey walls, carpet and beige floor.
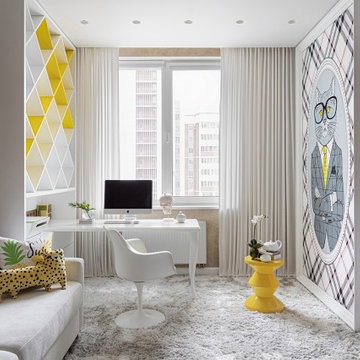
Design ideas for a mid-sized contemporary kids' room for girls in Moscow with beige walls, carpet and white floor.
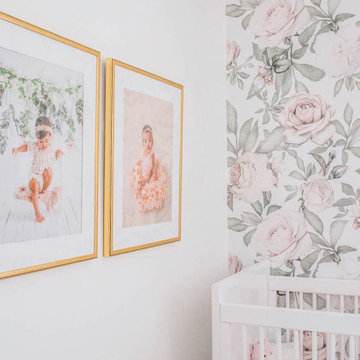
We started this design with a clean slate of high ceilings and white walls which was perfect for installing floral wallpaper on an accent wall. The wallpaper is removable and features an oversized floral pattern in soft blush and light pink tones, and the leaves a soft sage green. The gorgeous crib and dresser both from Newport Cottages has gold and acrylic hardware and were the centerpiece of the design. We added gold and blush decor and accents throughout the space the match the furniture. The client had her heart set on a blush glider. Looking through custom fabrics from Best Home Furnishing we found the perfect shade. With delicate tufted back the gilder is really stands out. The gold framed large family photos really makes a big impact in the space. The off white velvet blackout curtains have a luxurious feel and paired the golden curtain it fits the space perfectly.
Design: Little Crown Interiors
Photos: Irene Khan
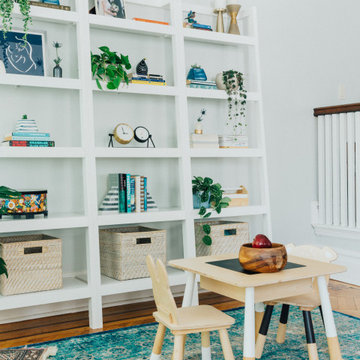
This is an example of a mid-sized transitional gender-neutral kids' room in New York with brown floor, white walls and dark hardwood floors.
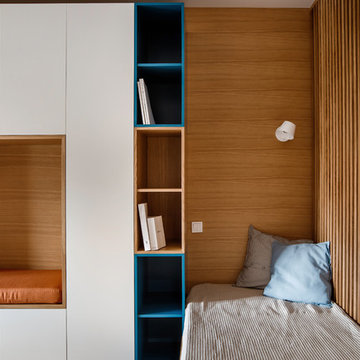
Photo of a mid-sized contemporary kids' room for boys in Yekaterinburg with grey walls and medium hardwood floors.
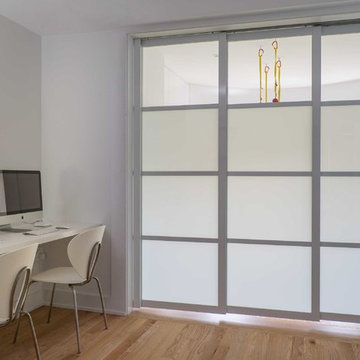
This renovated brick rowhome in Boston’s South End offers a modern aesthetic within a historic structure, creative use of space, exceptional thermal comfort, a reduced carbon footprint, and a passive stream of income.
DESIGN PRIORITIES. The goals for the project were clear - design the primary unit to accommodate the family’s modern lifestyle, rework the layout to create a desirable rental unit, improve thermal comfort and introduce a modern aesthetic. We designed the street-level entry as a shared entrance for both the primary and rental unit. The family uses it as their everyday entrance - we planned for bike storage and an open mudroom with bench and shoe storage to facilitate the change from shoes to slippers or bare feet as they enter their home. On the main level, we expanded the kitchen into the dining room to create an eat-in space with generous counter space and storage, as well as a comfortable connection to the living space. The second floor serves as master suite for the couple - a bedroom with a walk-in-closet and ensuite bathroom, and an adjacent study, with refinished original pumpkin pine floors. The upper floor, aside from a guest bedroom, is the child's domain with interconnected spaces for sleeping, work and play. In the play space, which can be separated from the work space with new translucent sliding doors, we incorporated recreational features inspired by adventurous and competitive television shows, at their son’s request.
MODERN MEETS TRADITIONAL. We left the historic front facade of the building largely unchanged - the security bars were removed from the windows and the single pane windows were replaced with higher performing historic replicas. We designed the interior and rear facade with a vision of warm modernism, weaving in the notable period features. Each element was either restored or reinterpreted to blend with the modern aesthetic. The detailed ceiling in the living space, for example, has a new matte monochromatic finish, and the wood stairs are covered in a dark grey floor paint, whereas the mahogany doors were simply refinished. New wide plank wood flooring with a neutral finish, floor-to-ceiling casework, and bold splashes of color in wall paint and tile, and oversized high-performance windows (on the rear facade) round out the modern aesthetic.
RENTAL INCOME. The existing rowhome was zoned for a 2-family dwelling but included an undesirable, single-floor studio apartment at the garden level with low ceiling heights and questionable emergency egress. In order to increase the quality and quantity of space in the rental unit, we reimagined it as a two-floor, 1 or 2 bedroom, 2 bathroom apartment with a modern aesthetic, increased ceiling height on the lowest level and provided an in-unit washer/dryer. The apartment was listed with Jackie O'Connor Real Estate and rented immediately, providing the owners with a source of passive income.
ENCLOSURE WITH BENEFITS. The homeowners sought a minimal carbon footprint, enabled by their urban location and lifestyle decisions, paired with the benefits of a high-performance home. The extent of the renovation allowed us to implement a deep energy retrofit (DER) to address air tightness, insulation, and high-performance windows. The historic front facade is insulated from the interior, while the rear facade is insulated on the exterior. Together with these building enclosure improvements, we designed an HVAC system comprised of continuous fresh air ventilation, and an efficient, all-electric heating and cooling system to decouple the house from natural gas. This strategy provides optimal thermal comfort and indoor air quality, improved acoustic isolation from street noise and neighbors, as well as a further reduced carbon footprint. We also took measures to prepare the roof for future solar panels, for when the South End neighborhood’s aging electrical infrastructure is upgraded to allow them.
URBAN LIVING. The desirable neighborhood location allows the both the homeowners and tenant to walk, bike, and use public transportation to access the city, while each charging their respective plug-in electric cars behind the building to travel greater distances.
OVERALL. The understated rowhouse is now ready for another century of urban living, offering the owners comfort and convenience as they live life as an expression of their values.
Eric Roth Photo
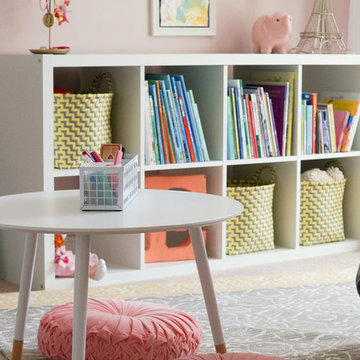
Sweet little girl's room that fits her perfectly at a young age but will transition well with her as she grows. Includes spaces for her to get cozy, be creative, and display all of her favorite treasures.
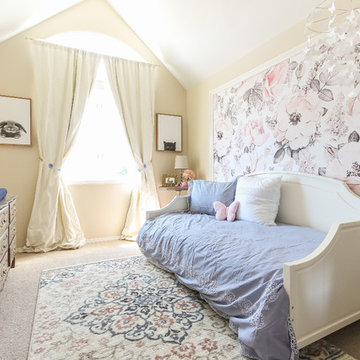
From baby to big girl and crib to daybed, Quinn is growing up and it was time for her room to reflect it. With sophisticated floral wallpaper, a warm and bright paint color, and of course a bed fit for a princess, this room is sure to grow with her through the years.
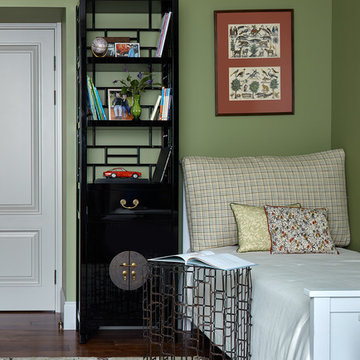
Детская для двух мальчиков. Главным пожеланием было покрасить стены в насыщенный зеленый цвет. Цвет сам по себе плотный и достаточно темный. Но в сочетании со светлой мебелью, ковром и декором на стенах комната выглядит просторной, светлой и радостной. Шкаф в китайском стиле разработан и произведен российским производителям по эскизам дизайнера, фурнитура для него заказана из Китая. Кровати Идея оформлены американским текстилем и подушечками из винтажных японских кимоно.
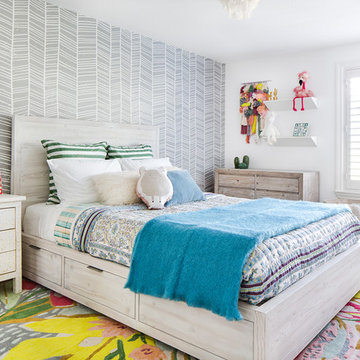
Chelsea Lauren Interiors
www.chelsealaureninteriors.com
Photography: http://www.chadmellon.com
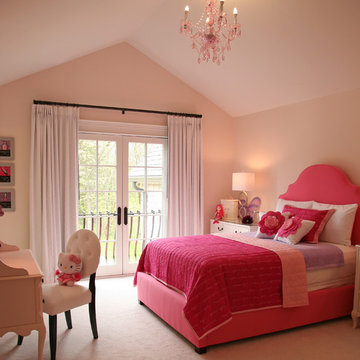
Pink meets pink! Hello kitty and LIttle Mirmaid float on a pink cloud in this young daughters bedroom.
This is an example of a mid-sized traditional kids' bedroom for kids 4-10 years old and girls in Milwaukee with pink walls, carpet and beige floor.
This is an example of a mid-sized traditional kids' bedroom for kids 4-10 years old and girls in Milwaukee with pink walls, carpet and beige floor.
Baby and Kids' Design Ideas
6

