Baby and Kids' Design Ideas
Refine by:
Budget
Sort by:Popular Today
161 - 180 of 882 photos
Item 1 of 3
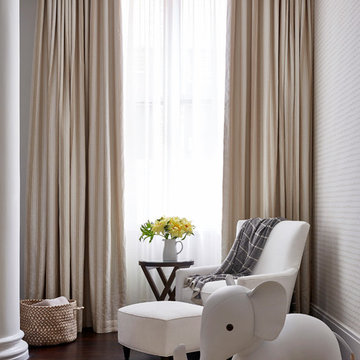
Interior Design, Interior Architecture, Custom Millwork & Furniture Design, AV Design & Art Curation by Chango & Co.
Photography by Jacob Snavely
Featured in Architectural Digest: "A Modern New York Apartment Awash in Neutral Hues"
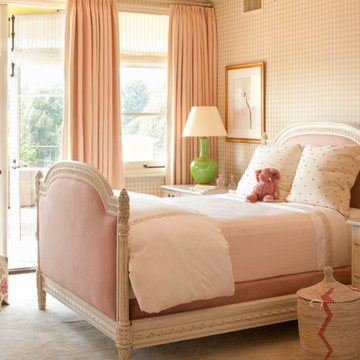
Design ideas for a mid-sized mediterranean kids' bedroom for girls and kids 4-10 years old in Los Angeles with carpet, beige floor and multi-coloured walls.
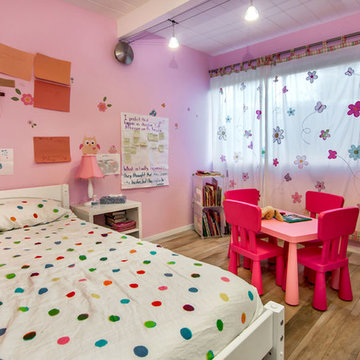
Pink Girl Bedroom
Inspiration for a mid-sized contemporary kids' bedroom for kids 4-10 years old and girls in San Francisco with pink walls.
Inspiration for a mid-sized contemporary kids' bedroom for kids 4-10 years old and girls in San Francisco with pink walls.
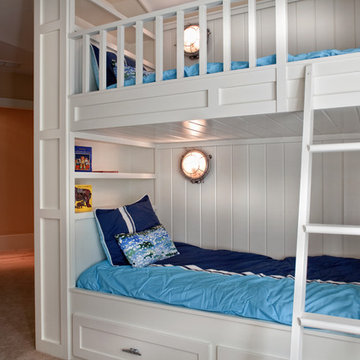
John McManus Photographer
Contact Phone Number: (912) 441-2873
Project Location: Savannah, GA
Photo of a mid-sized transitional gender-neutral kids' bedroom for kids 4-10 years old in Atlanta with beige walls and carpet.
Photo of a mid-sized transitional gender-neutral kids' bedroom for kids 4-10 years old in Atlanta with beige walls and carpet.
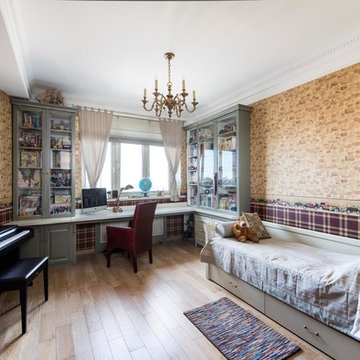
Комната для мальчика подростка. Мебель сделана у нас в столярном цеху. Обратите внимание на вентиляционную решётку.
Design ideas for a mid-sized traditional kids' room for boys and kids 4-10 years old in Moscow with multi-coloured walls and medium hardwood floors.
Design ideas for a mid-sized traditional kids' room for boys and kids 4-10 years old in Moscow with multi-coloured walls and medium hardwood floors.
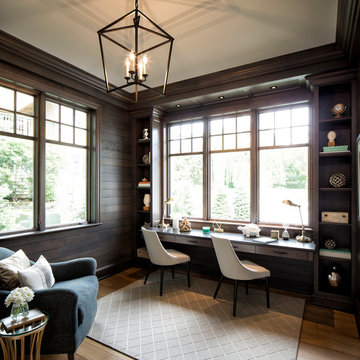
Photo of a mid-sized gender-neutral kids' room in Minneapolis with brown walls and medium hardwood floors.
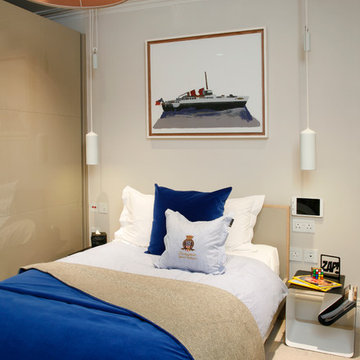
Alison Hammond Photography
Mid-sized contemporary kids' room in London with beige walls for boys.
Mid-sized contemporary kids' room in London with beige walls for boys.
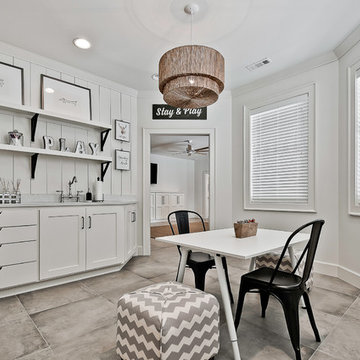
Inspiration for a mid-sized country gender-neutral kids' playroom for kids 4-10 years old in Other with white walls, porcelain floors and grey floor.
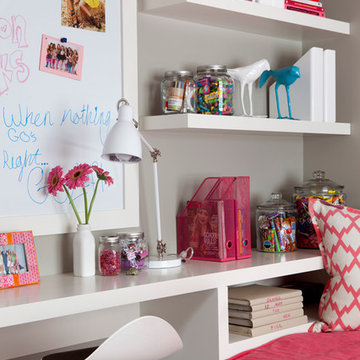
Paul Dyer Photography
This is an example of a mid-sized eclectic kids' room for girls in San Francisco with grey walls and carpet.
This is an example of a mid-sized eclectic kids' room for girls in San Francisco with grey walls and carpet.
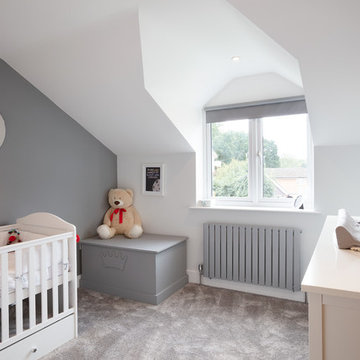
This project involved transforming a three-bedroom bungalow into a five-bedroom house. It also involved changing a single garage into a double. The house itself was set in the 1950s and has been brought into the 2010s –the type of challenge we love to embrace.
To achieve the ultimate finish for this house without overspending has been tricky, but we have looked at ways to achieve a modern design within a budget. Also, we have given this property a bespoke look and feel. Generally houses are built to achieve a set specification, with typical finishes and designs to suit the majority of users but we have changed things.
We have emphasised space in this build which adds a feeling of luxury. We didn’t want to feel enclosed in our house, not in any of the rooms. Sometimes four or five-bedroom houses have a box room but we have avoided this by building large open areas to create a good flow throughout.
One of the main elements we have introduced is underfloor heating throughout the ground floor. Another thing we wanted to do is open up the bedroom ceilings to create as much space as possible, which has added a wow factor to the bedrooms. There are also subtle touches throughout the house that mix simplicity with complex design. By simplicity, we mean white architrave skirting all round, clean, beautiful doors, handles and ironmongery, with glass in certain doors to allow light to flow.
The kitchen shows people what a luxury kitchen can look and feel like which built for home use and entertaining. 3 of the bedrooms have an ensuite which gives added luxury. One of the bedrooms is downstairs, which will suit those who may struggle with stairs and caters for all guests. One of the bedrooms has a Juliet balcony with a really tall window which floods the room with light.
This project shows how you can achieve the wow factor throughout a property by adding certain finishes or opening up ceilings. It is a spectacle without having to go to extraordinary costs. It is a masterpiece and a real example for us to showcase what K Design and Build can do.
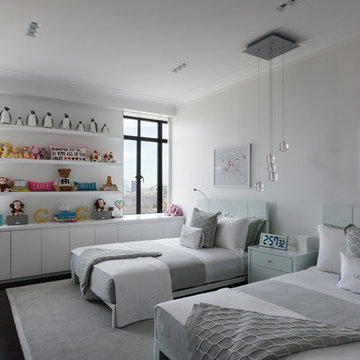
Sage-green bedding and area rug with white walls make the perfect backdrop for a child's world. Custom white lacquer built-ins.
Mid-sized contemporary gender-neutral kids' bedroom in New York with white walls and dark hardwood floors for kids 4-10 years old.
Mid-sized contemporary gender-neutral kids' bedroom in New York with white walls and dark hardwood floors for kids 4-10 years old.
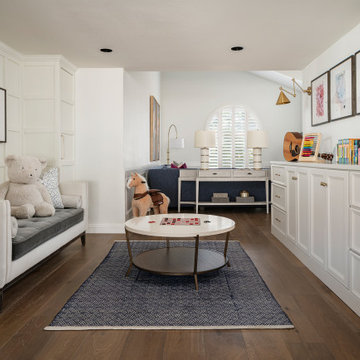
The goal of this extensive remodel was to bring a home that was distinctly 80s into the present. Our clients were an active family with three rambunctious, growing boys. Durability and practicality were high priorities. The homeowners wanted to create a space where both adults and children were at home, and that included feminine touches for Mom. We knew they’d need storage and space to play, so we transformed the formal dining room into a dedicated playroom with plenty of built-ins for toys, puzzles, books, and board games. We took two impractical spaces and removed the center wall, creating a bunk room that feels fort-like and imaginative. For the parents, we created a haven in their primary suite with a proper sitting area surrounding a fireplace as well as a shower/bath wet room. New front doors and window treatments were installed to enhance the natural light and complement the much-improved aesthetic.
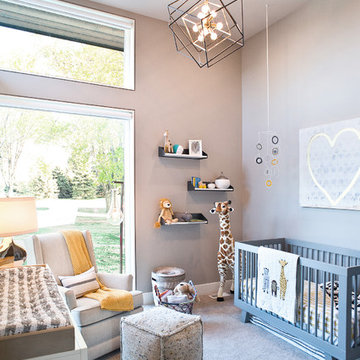
Jarrod Smart Construction
Cipher Photography
Mid-sized transitional nursery with beige walls, carpet and beige floor for boys.
Mid-sized transitional nursery with beige walls, carpet and beige floor for boys.
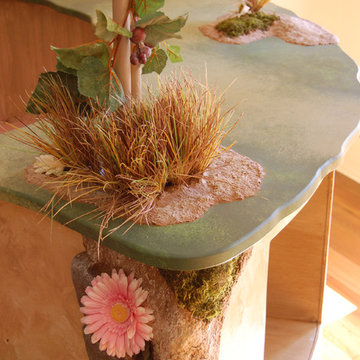
THEME Every element of this room
evokes images from the Enchanted
Forest. Tiny lights twinkle like fireflies;
curtains swing from real tree limbs and
sticker stones lay a pathway to the bed.
Ceramic mushrooms and birdhouses
are scattered throughout the room,
creating perfect hiding spots for fairies,
pixies and other magical friends. The
dominant color of both bedroom and
bathroom — a soft, feminine pink
— creates a soothing, yet wondrous
atmosphere. In the corner sits a large
tree with a child-size door at the base,
promising a child-size adventure on the
other side.
FOCUS Illuminated by two beautiful
flower-shaped lamps, the six-footdiameter
circular bed becomes the
centerpiece of the room. Imitation bark
on the bed’s exterior augments the
room’s theme and makes it easy for
a child to believe they have stepped
out of the suburbs and into the forest.
Three lily pads extending from tree
bark serve as both steps to the bed
and stools to sit on. Ready-made for
princess parties and sleepovers, the
bed easily accommodates two to three
small children or an adult. Twelvefoot
ceilings enhance the sense of
openness, while soft lighting and comfy
pillows make this a cozy reading and
resting spot.
STORAGE The shelves on the rear of
the bed and the two compartments in
the tree — one covered by a doubledoor,
the other by a miniature door —
supplement the storage capacity of the
room’s giant closet without interrupting
the theme.
GROWTH The bed meets standard
specifications for a baby crib, and
can accommodate both children and
adults. The railing is easily removed
when baby girl becomes a “big girl,”
and eventually,
a teenager.
SAFETY Rounded edges on all of the
room’s furnishings help prevent nasty
bumps, and lamps are positioned
well out-of-reach of small children.
The mattress is designed to fit snugly
to meet current crib safety standards,
while a 26-inch railing allows this bed
to act as a safe, comfortable and fun
play area.
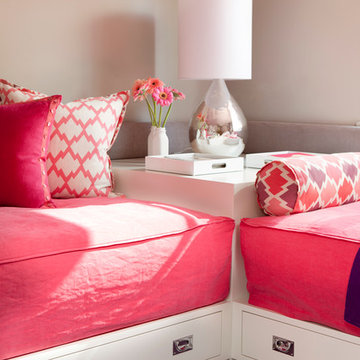
Paul Dyer Photography
Inspiration for a mid-sized contemporary kids' room for girls in San Francisco with grey walls and carpet.
Inspiration for a mid-sized contemporary kids' room for girls in San Francisco with grey walls and carpet.
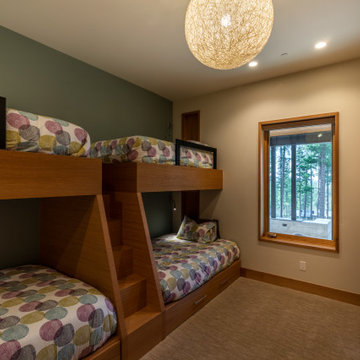
A modern bunk room with a soothing green accent wall and custom built-in bunk beds with an integrated ladder. On the opposite wall are large built-in lockers. At each bunk are wall mounted reading lights and built-in recessed cubbies. Below the lower bunks are two pull-out trundle beds for extra sleeping spaces.
Photo courtesy © Martis Camp Realty & Paul Hamill Photography
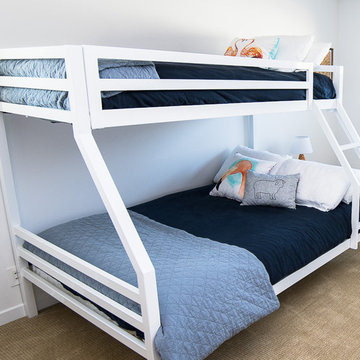
Make it work
Grounding a child's love of flamingos and sheep with rich blues and crisp whites struck just the right balance.
Stanley Wu
This is an example of a mid-sized modern kids' room for boys in Los Angeles with white walls and carpet.
This is an example of a mid-sized modern kids' room for boys in Los Angeles with white walls and carpet.
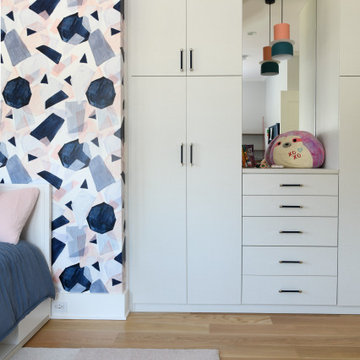
This modern custom home is a beautiful blend of thoughtful design and comfortable living. No detail was left untouched during the design and build process. Taking inspiration from the Pacific Northwest, this home in the Washington D.C suburbs features a black exterior with warm natural woods. The home combines natural elements with modern architecture and features clean lines, open floor plans with a focus on functional living.
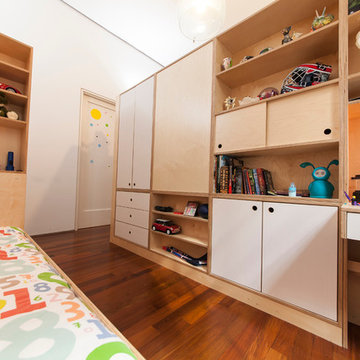
photography by Juan Lopez Gil
Design ideas for a mid-sized contemporary gender-neutral kids' bedroom for kids 4-10 years old in New York with white walls and medium hardwood floors.
Design ideas for a mid-sized contemporary gender-neutral kids' bedroom for kids 4-10 years old in New York with white walls and medium hardwood floors.
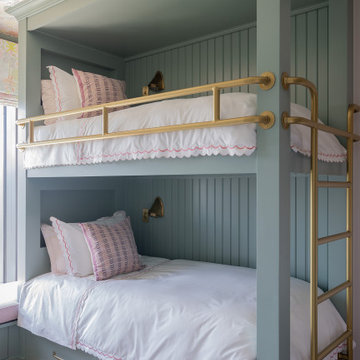
Photography by Michael J. Lee Photography
Photo of a mid-sized traditional kids' room in Boston with pink walls, carpet, multi-coloured floor and wallpaper.
Photo of a mid-sized traditional kids' room in Boston with pink walls, carpet, multi-coloured floor and wallpaper.
Baby and Kids' Design Ideas
9

