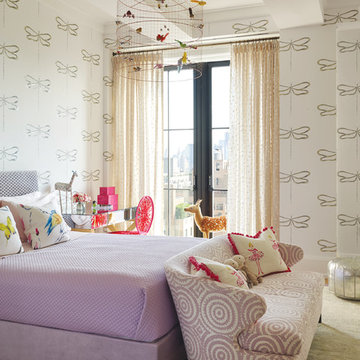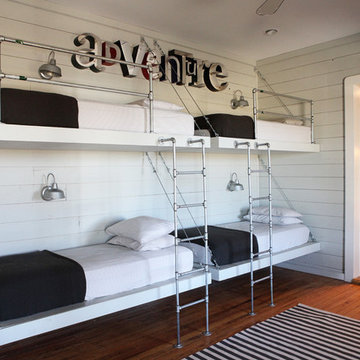Baby and Kids' Design Ideas
Refine by:
Budget
Sort by:Popular Today
61 - 80 of 486 photos
Item 1 of 3
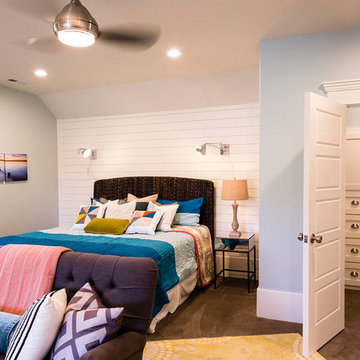
Teen's bedroom in the basement.
Inspiration for an expansive arts and crafts gender-neutral kids' room in Salt Lake City with blue walls and carpet.
Inspiration for an expansive arts and crafts gender-neutral kids' room in Salt Lake City with blue walls and carpet.
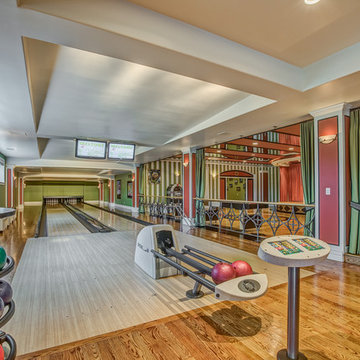
Photo of an expansive transitional kids' playroom in Denver with beige walls and light hardwood floors.
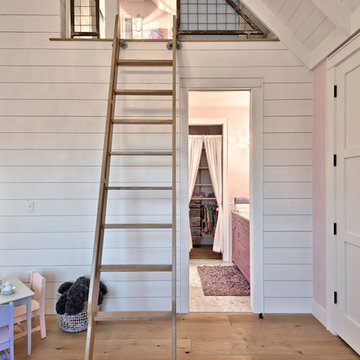
Architect: Tim Brown Architecture. Photographer: Casey Fry
This is an example of a large transitional kids' bedroom for kids 4-10 years old and girls in Austin with pink walls, light hardwood floors and brown floor.
This is an example of a large transitional kids' bedroom for kids 4-10 years old and girls in Austin with pink walls, light hardwood floors and brown floor.
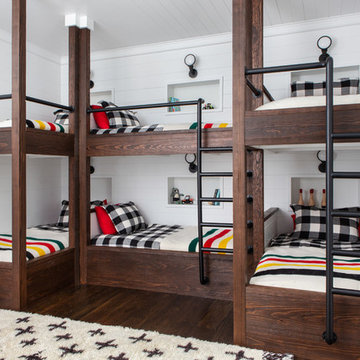
Architectural advisement, Interior Design, Custom Furniture Design & Art Curation by Chango & Co.
Architecture by Crisp Architects
Construction by Structure Works Inc.
Photography by Sarah Elliott
See the feature in Domino Magazine
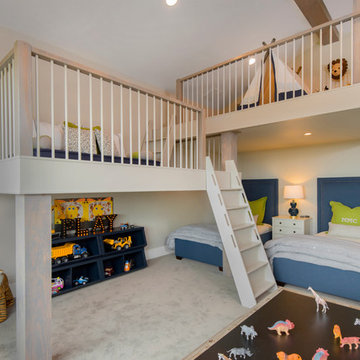
This is an example of a mid-sized transitional kids' bedroom for kids 4-10 years old and boys in Austin with carpet, grey walls and grey floor.
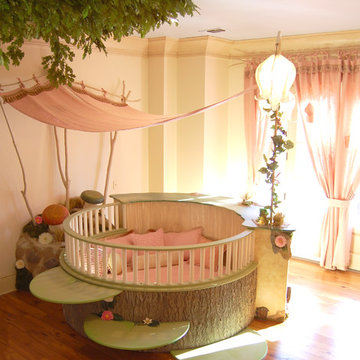
THEME Every element of this room
evokes images from the Enchanted
Forest. Tiny lights twinkle like fireflies;
curtains swing from real tree limbs and
sticker stones lay a pathway to the bed.
Ceramic mushrooms and birdhouses
are scattered throughout the room,
creating perfect hiding spots for fairies,
pixies and other magical friends. The
dominant color of both bedroom and
bathroom — a soft, feminine pink
— creates a soothing, yet wondrous
atmosphere. In the corner sits a large
tree with a child-size door at the base,
promising a child-size adventure on the
other side.
FOCUS Illuminated by two beautiful
flower-shaped lamps, the six-footdiameter
circular bed becomes the
centerpiece of the room. Imitation bark
on the bed’s exterior augments the
room’s theme and makes it easy for
a child to believe they have stepped
out of the suburbs and into the forest.
Three lily pads extending from tree
bark serve as both steps to the bed
and stools to sit on. Ready-made for
princess parties and sleepovers, the
bed easily accommodates two to three
small children or an adult. Twelvefoot
ceilings enhance the sense of
openness, while soft lighting and comfy
pillows make this a cozy reading and
resting spot.
STORAGE The shelves on the rear of
the bed and the two compartments in
the tree — one covered by a doubledoor,
the other by a miniature door —
supplement the storage capacity of the
room’s giant closet without interrupting
the theme.
GROWTH The bed meets standard
specifications for a baby crib, and
can accommodate both children and
adults. The railing is easily removed
when baby girl becomes a “big girl,”
and eventually,
a teenager.
SAFETY Rounded edges on all of the
room’s furnishings help prevent nasty
bumps, and lamps are positioned
well out-of-reach of small children.
The mattress is designed to fit snugly
to meet current crib safety standards,
while a 26-inch railing allows this bed
to act as a safe, comfortable and fun
play area.
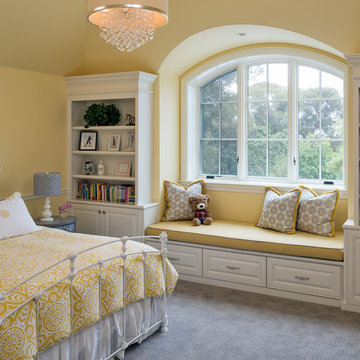
Girl's bedroom. Soft golden tones. Boxed seat with pullout drawers under arched window. White flanking bookcases with traditional bead board details. White steel frame bed. Atherton, CA.
Photo Credit: Scott Hargis
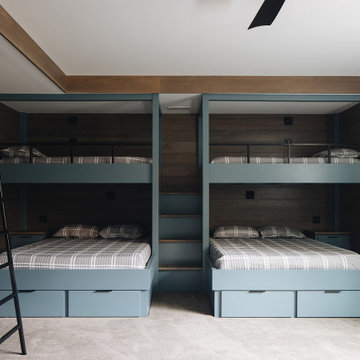
Boys' room featuring custom blue built-in bunk beds that sleep eight, blue shiplap walls, black metal ladder, dark wood accents, and gray carpet.
Inspiration for a large beach style kids' bedroom for boys in Grand Rapids with blue walls, carpet, grey floor and planked wall panelling.
Inspiration for a large beach style kids' bedroom for boys in Grand Rapids with blue walls, carpet, grey floor and planked wall panelling.
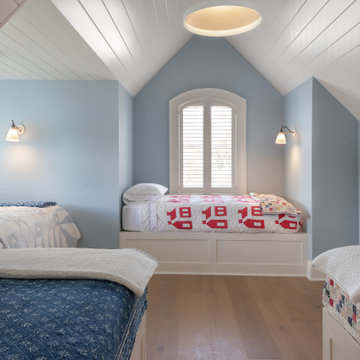
Grand kid's bunk room
Photo of a mid-sized beach style gender-neutral kids' bedroom for kids 4-10 years old in New York with blue walls, light hardwood floors, brown floor and timber.
Photo of a mid-sized beach style gender-neutral kids' bedroom for kids 4-10 years old in New York with blue walls, light hardwood floors, brown floor and timber.
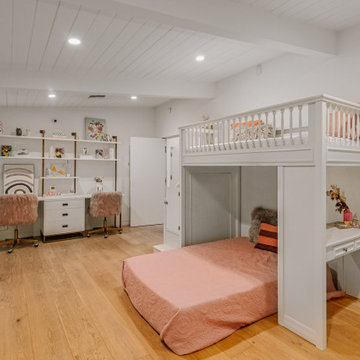
Photo of a large midcentury kids' bedroom for kids 4-10 years old and girls in Los Angeles with white walls, light hardwood floors and beige floor.
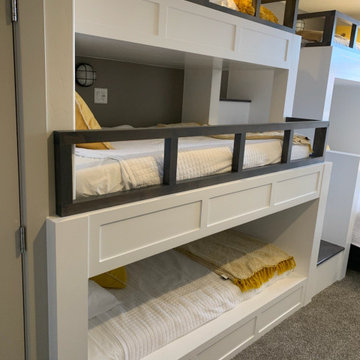
The triple bunk-bed view from the entry! Would you believe there are 8 beds in this room?! Definitely ideal for a large family, or multi-family vacationing!
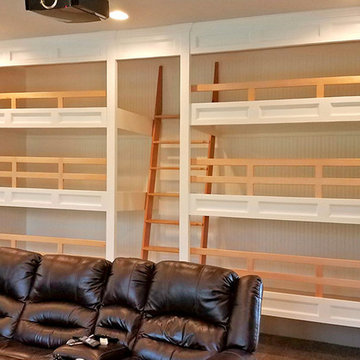
This room doubles as a theater room and guest room. The client requested a craftsmen look for the triple bunk beds and this was achieved with white woodwork and natural fir wood railings for contrast.
GoManGo Photography
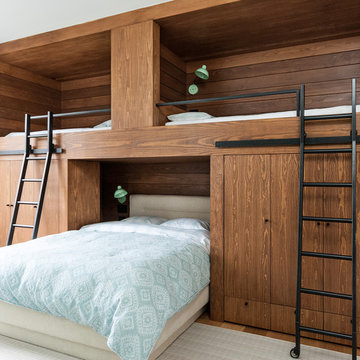
Leona Mozes Photography for Lakeshore Construction
Photo of a contemporary gender-neutral kids' bedroom for kids 4-10 years old in Montreal with medium hardwood floors and multi-coloured walls.
Photo of a contemporary gender-neutral kids' bedroom for kids 4-10 years old in Montreal with medium hardwood floors and multi-coloured walls.
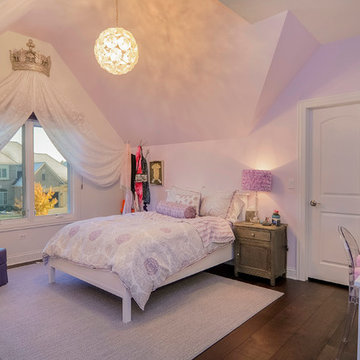
Selections & Design by Shefali Mehta & Kim Stiffle. Portraits of Home by Rachael Ormond.
Photo of a transitional kids' room in Chicago.
Photo of a transitional kids' room in Chicago.
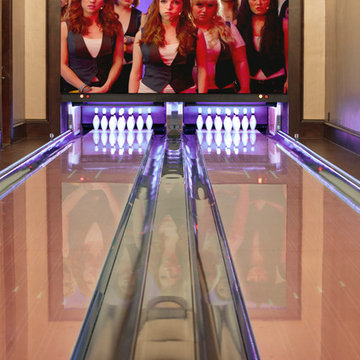
This home bowling alley features a custom lane color called "Red Hot Allusion" and special flame graphics that are visible under ultraviolet black lights, and a custom "LA Lanes" logo. 12' wide projection screen, down-lane LED lighting, custom gray pins and black pearl guest bowling balls, both with custom "LA Lanes" logo. Built-in ball and shoe storage. Triple overhead screens (2 scoring displays and 1 TV).
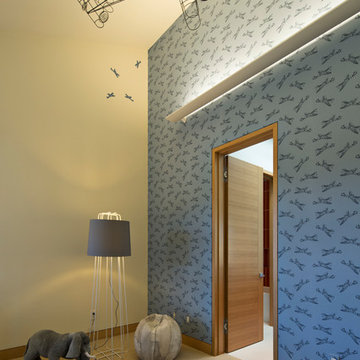
Inspiration for a contemporary kids' playroom for boys in San Francisco with blue walls and carpet.
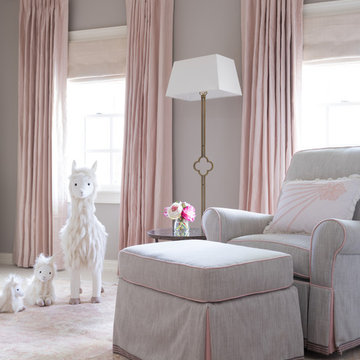
Michael Hunter
Inspiration for a large transitional nursery for girls in Dallas with grey walls, carpet and beige floor.
Inspiration for a large transitional nursery for girls in Dallas with grey walls, carpet and beige floor.
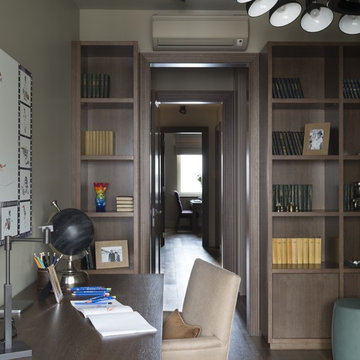
В этой необычной квартире была весьма оригинальная планировка - закругленные наружные стены, четыре колонны в гостиной. В ходе эскизной работы было принято решение широко использовать дерево в отделке. Декоратором были спроектированы столярные изделия: стеновые панели, двери и порталы, кухня, гардеробные комнаты, тумбы в санузлах, а также книжные, обеденный, рабочий и журнальные столы. Изделия изготовили наши столяры. Для пола был выбран массив дуба. Специально для этой квартиры были написаны картины московской художницей Ольгой Абрамовой. Ремонт был завершен за 9 месяцев, а сейчас квартира радует хозяев продуманным гармоничным пространством. Подробный отчет о проекте опубликован в сентябрьском номере Мезонин (09/2014 №164 стр. 70-79)
Baby and Kids' Design Ideas
4


