Baby and Kids' Design Ideas
Refine by:
Budget
Sort by:Popular Today
1 - 20 of 266 photos
Item 1 of 3

A fun corner of a attic playroom for crafting and drawing
Photo of a mid-sized contemporary kids' playroom for kids 4-10 years old and girls in Sydney with pink walls, carpet, beige floor, vaulted and wallpaper.
Photo of a mid-sized contemporary kids' playroom for kids 4-10 years old and girls in Sydney with pink walls, carpet, beige floor, vaulted and wallpaper.
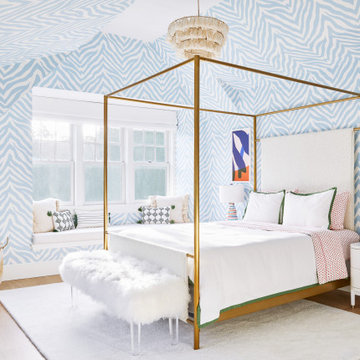
Interior Design, Custom Furniture Design & Art Curation by Chango & Co.
Design ideas for a mid-sized beach style kids' bedroom for kids 4-10 years old and girls in New York with light hardwood floors, blue walls, beige floor, vaulted, wallpaper and wallpaper.
Design ideas for a mid-sized beach style kids' bedroom for kids 4-10 years old and girls in New York with light hardwood floors, blue walls, beige floor, vaulted, wallpaper and wallpaper.
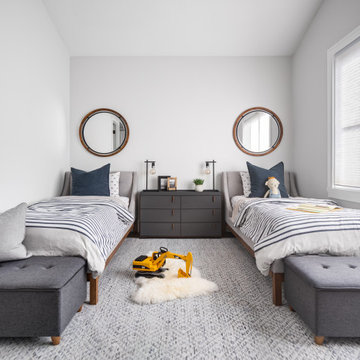
This is an example of a mid-sized transitional kids' room for boys in Orange County with white walls, light hardwood floors, brown floor and vaulted.
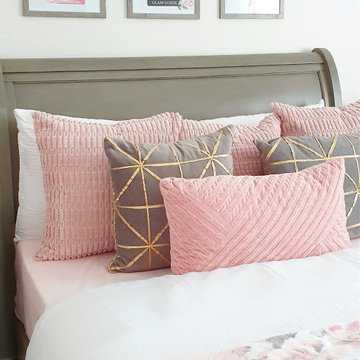
Design ideas for a mid-sized transitional kids' bedroom for girls in Houston with pink floor and vaulted.
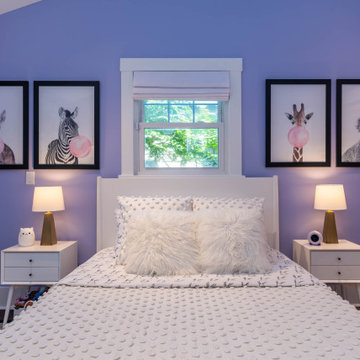
Mid-sized arts and crafts kids' bedroom in Denver with purple walls, laminate floors, brown floor and vaulted for kids 4-10 years old and girls.

A little girls dream bedroom adorned with floral wallpaper and board and batten wall. Stunning sputnik light brightens up this room. Beautiful one pane black windows are set in the feature wall.
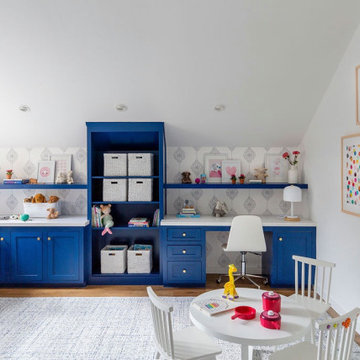
Kids playroom
Inspiration for a mid-sized transitional kids' room for girls in San Francisco with white walls, carpet, blue floor and vaulted.
Inspiration for a mid-sized transitional kids' room for girls in San Francisco with white walls, carpet, blue floor and vaulted.

Photo of a mid-sized traditional gender-neutral nursery in Chicago with purple walls, light hardwood floors, brown floor, vaulted and wallpaper.
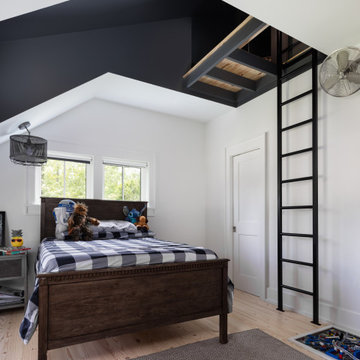
Boy's bedroom of modern luxury farmhouse in Pass Christian Mississippi photographed for Watters Architecture by Birmingham Alabama based architectural and interiors photographer Tommy Daspit.
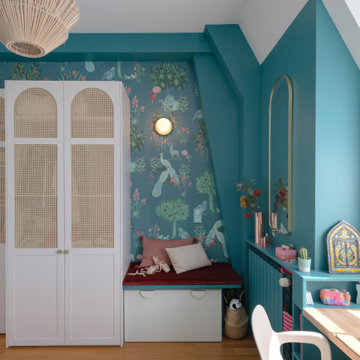
Design ideas for a mid-sized eclectic kids' room for girls in Paris with blue walls, light hardwood floors, brown floor, vaulted and wallpaper.

While respecting the history and architecture of the house, we created an updated version of the home’s original personality with contemporary finishes that still feel appropriate, while also incorporating some of the original furniture passed down in the family. Two decades and two teenage sons later, the family needed their home to be more user friendly and to better suit how they live now. We used a lot of unique and upscale finishes that would contrast each other and add panache to the space.
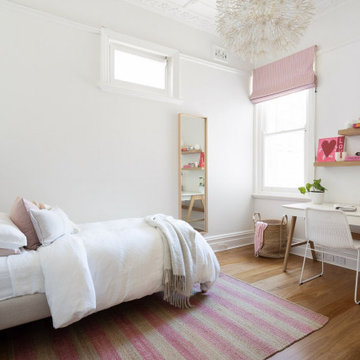
Photo of a mid-sized transitional kids' room for girls in Sydney with white walls, medium hardwood floors, brown floor, vaulted and decorative wall panelling.
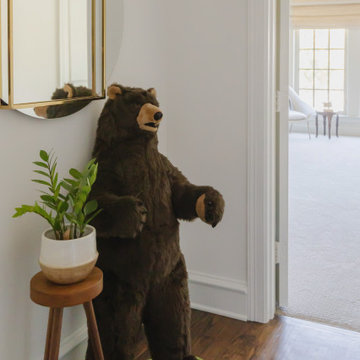
A child's bedroom simply and sweetly designed for transitional living. Unpretentious and inviting, this space was designed for a toddler boy until he will grow up and move to another room within the home.
This light filled, dusty rose nursery was curated for a long awaited baby girl. The room was designed with warm wood tones, soft neutral textiles, and specially curated artwork. Featured soft sage paint, earth-gray carpet and black and white framed prints. A sweet built-in bookshelf, houses favorite toys and books.
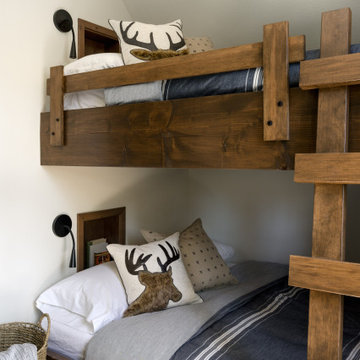
This Pacific Northwest home was designed with a modern aesthetic. We gathered inspiration from nature with elements like beautiful wood cabinets and architectural details, a stone fireplace, and natural quartzite countertops.
---
Project designed by Michelle Yorke Interior Design Firm in Bellevue. Serving Redmond, Sammamish, Issaquah, Mercer Island, Kirkland, Medina, Clyde Hill, and Seattle.
For more about Michelle Yorke, see here: https://michelleyorkedesign.com/
To learn more about this project, see here: https://michelleyorkedesign.com/project/interior-designer-cle-elum-wa/
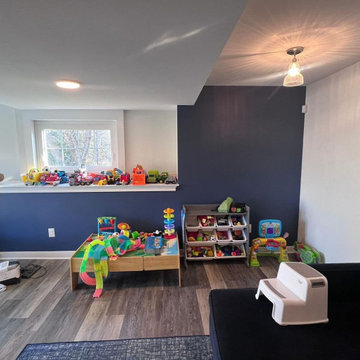
Photo of a mid-sized contemporary kids' room for boys in Bridgeport with blue walls, plywood floors, brown floor, vaulted and decorative wall panelling.
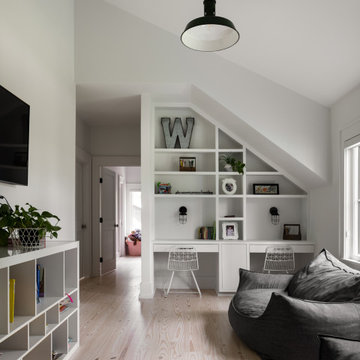
Upstairs loft or family room of modern luxury farmhouse in Pass Christian Mississippi photographed for Watters Architecture by Birmingham Alabama based architectural and interiors photographer Tommy Daspit.
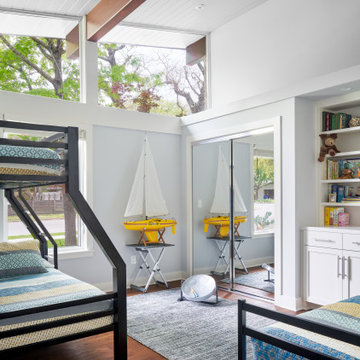
Guest Room
Design ideas for a mid-sized midcentury kids' room in Austin with blue walls, medium hardwood floors, brown floor and vaulted.
Design ideas for a mid-sized midcentury kids' room in Austin with blue walls, medium hardwood floors, brown floor and vaulted.
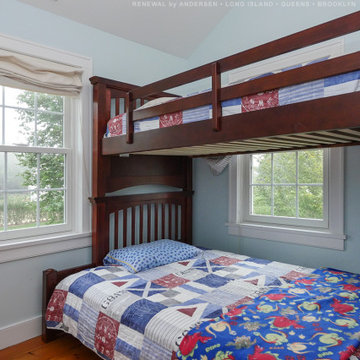
Splendid kids room with two new double hung windows we installed. This fun room with gorgeous bunk wood bunk beds looks terrific with these new white windows with colonial grilles. Get started replacing the windows in your home with Renewal by Andersen of Long Island, Queens and Brooklyn.
. . . . . . . . . .
Now is the perfect time to replace your windows -- Contact Us Today! 844-245-2799
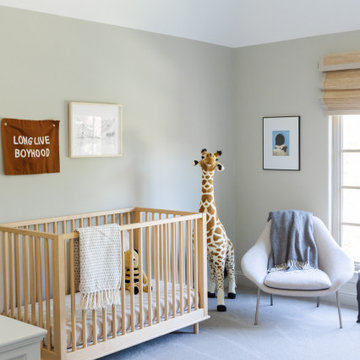
A child's bedroom simply and sweetly designed for transitional living. Unpretentious and inviting, this space was designed for a toddler boy until he will grow up and move to another room within the home.
This light filled, dusty rose nursery was curated for a long awaited baby girl. The room was designed with warm wood tones, soft neutral textiles, and specially curated artwork. Featured soft sage paint, earth-gray carpet and black and white framed prints. A sweet built-in bookshelf, houses favorite toys and books.
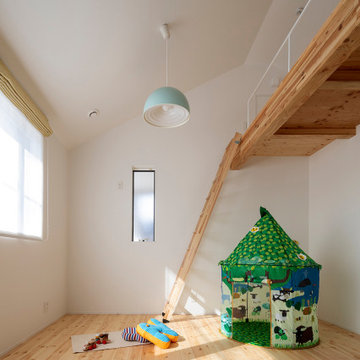
ZEH、長期優良住宅、耐震等級3+制震構造、BELS取得
Ua値=0.40W/㎡K
C値=0.30cm2/㎡
Photo of a mid-sized scandinavian gender-neutral kids' playroom for kids 4-10 years old in Other with white walls, light hardwood floors, beige floor, vaulted and wallpaper.
Photo of a mid-sized scandinavian gender-neutral kids' playroom for kids 4-10 years old in Other with white walls, light hardwood floors, beige floor, vaulted and wallpaper.
Baby and Kids' Design Ideas
1

