Baby and Kids' Design Ideas
Refine by:
Budget
Sort by:Popular Today
1 - 20 of 6,380 photos
Item 1 of 3
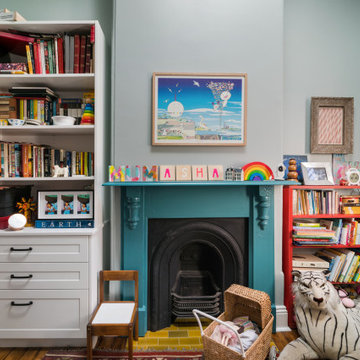
Inspiration for a mid-sized eclectic gender-neutral kids' playroom for kids 4-10 years old in Sydney with green walls, medium hardwood floors and brown floor.

Perfect spacious bedroom for a young girl.
Lots of natural light.
Design ideas for a mid-sized contemporary kids' bedroom for kids 4-10 years old and girls in Geelong with white walls, medium hardwood floors, beige floor, wallpaper and wallpaper.
Design ideas for a mid-sized contemporary kids' bedroom for kids 4-10 years old and girls in Geelong with white walls, medium hardwood floors, beige floor, wallpaper and wallpaper.
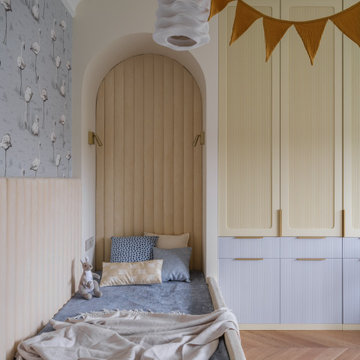
Детские комнаты для двух девочек тоже спроектированы в нежных оттенках, имеют много места для хранения и письменные столы для занятий и кровати, изголовье которых расположено в нише, для создания ощущения защищённости и комфорта. Подвесные светильники авторства ONG CEN KUANG, созданные из текстильных молний для одежды мы так же привезли сами для заказчиков с острова Бали.
Цветовая палитра проекта разнообразна, но в то же время отчасти сдержана. Нам хотелось добавить цветовые акценты, создать радостный, сочный интерьер, так подходящий по темпераменту заказчикам.

Mid-sized scandinavian kids' bedroom in London with multi-coloured walls, medium hardwood floors and panelled walls.

В детской для двух девочек мы решили создать необычную кровать, отсылающую в цирковому шатру под открытым небом. Так появились обои с облаками и необычная форма изголовья для двух кроваток в виде шатра.
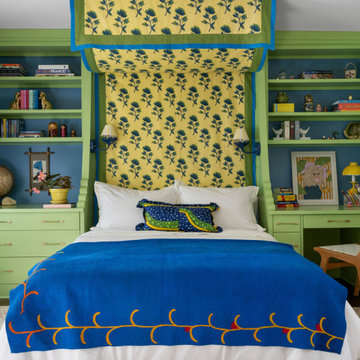
Inspiration for a mid-sized traditional gender-neutral kids' bedroom in Atlanta with green walls, medium hardwood floors and brown floor.

Our Seattle studio designed this stunning 5,000+ square foot Snohomish home to make it comfortable and fun for a wonderful family of six.
On the main level, our clients wanted a mudroom. So we removed an unused hall closet and converted the large full bathroom into a powder room. This allowed for a nice landing space off the garage entrance. We also decided to close off the formal dining room and convert it into a hidden butler's pantry. In the beautiful kitchen, we created a bright, airy, lively vibe with beautiful tones of blue, white, and wood. Elegant backsplash tiles, stunning lighting, and sleek countertops complete the lively atmosphere in this kitchen.
On the second level, we created stunning bedrooms for each member of the family. In the primary bedroom, we used neutral grasscloth wallpaper that adds texture, warmth, and a bit of sophistication to the space creating a relaxing retreat for the couple. We used rustic wood shiplap and deep navy tones to define the boys' rooms, while soft pinks, peaches, and purples were used to make a pretty, idyllic little girls' room.
In the basement, we added a large entertainment area with a show-stopping wet bar, a large plush sectional, and beautifully painted built-ins. We also managed to squeeze in an additional bedroom and a full bathroom to create the perfect retreat for overnight guests.
For the decor, we blended in some farmhouse elements to feel connected to the beautiful Snohomish landscape. We achieved this by using a muted earth-tone color palette, warm wood tones, and modern elements. The home is reminiscent of its spectacular views – tones of blue in the kitchen, primary bathroom, boys' rooms, and basement; eucalyptus green in the kids' flex space; and accents of browns and rust throughout.
---Project designed by interior design studio Kimberlee Marie Interiors. They serve the Seattle metro area including Seattle, Bellevue, Kirkland, Medina, Clyde Hill, and Hunts Point.
For more about Kimberlee Marie Interiors, see here: https://www.kimberleemarie.com/
To learn more about this project, see here:
https://www.kimberleemarie.com/modern-luxury-home-remodel-snohomish
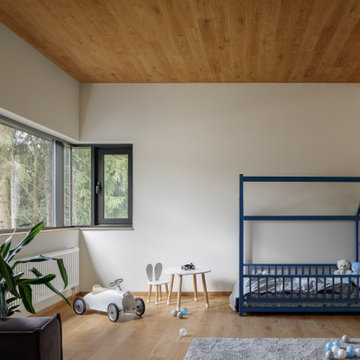
This is an example of a mid-sized contemporary kids' room for boys in Moscow with white walls, medium hardwood floors and beige floor.

Детская комната в голубых оттенках, настенным декором и потолочным бра в виде облаков
Photo of a mid-sized contemporary kids' room for kids 4-10 years old and girls in Saint Petersburg with white walls, medium hardwood floors, brown floor, wood and wood walls.
Photo of a mid-sized contemporary kids' room for kids 4-10 years old and girls in Saint Petersburg with white walls, medium hardwood floors, brown floor, wood and wood walls.
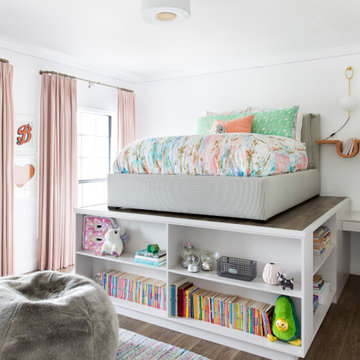
This beautiful home for a family of four got a refreshing new design, making it a true reflection of the homeowners' personalities. The living room was designed to look bright and spacious with a stunning custom white oak coffee table, stylish swivel chairs, and a comfortable pale peach sofa. An antique bejeweled snake light creates an attractive focal point encouraging fun conversations in the living room. In the kitchen, we upgraded the countertops and added a beautiful backsplash, and the dining area was painted a soothing sage green adding color and character to the space. One of the kids' bedrooms got a unique platform bed with a study and storage area below it. The second bedroom was designed with a custom day bed with stylish tassels and a beautiful bulletin board wall with a custom neon light for the young occupant to decorate at will. The guest room, with its earthy tones and textures, has a lovely "California casual" appeal, while the primary bedroom was designed like a haven for relaxation with black-out curtains, a statement chain link chandelier, and a beautiful custom bed. In the primary bath, we added a huge mirror, custom white oak cabinetry, and brass fixtures, creating a luxurious retreat!
---Project designed by Sara Barney’s Austin interior design studio BANDD DESIGN. They serve the entire Austin area and its surrounding towns, with an emphasis on Round Rock, Lake Travis, West Lake Hills, and Tarrytown.
For more about BANDD DESIGN, see here: https://bandddesign.com/
To learn more about this project, see here:
https://bandddesign.com/portfolio/whitemarsh-family-friendly-home-remodel/
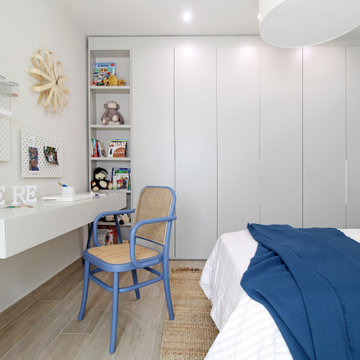
Mid-sized contemporary kids' room in Valencia with wallpaper, white walls, medium hardwood floors and brown floor for boys.
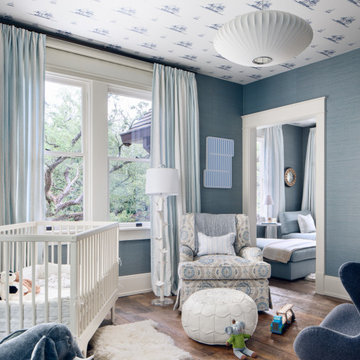
This is an example of a mid-sized contemporary nursery for boys in Houston with blue walls, medium hardwood floors, brown floor, wallpaper and wallpaper.
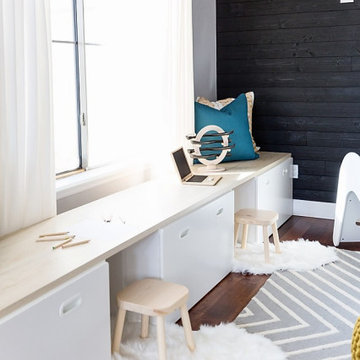
Mid-sized modern gender-neutral kids' room in Phoenix with grey walls, medium hardwood floors and brown floor.
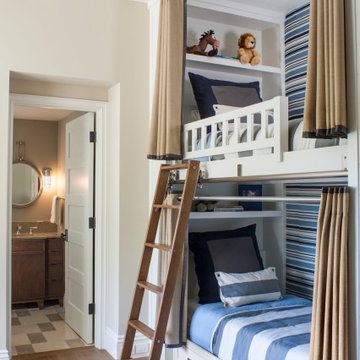
Mid-sized transitional gender-neutral kids' bedroom in Los Angeles with beige walls, medium hardwood floors, brown floor and wallpaper for kids 4-10 years old.
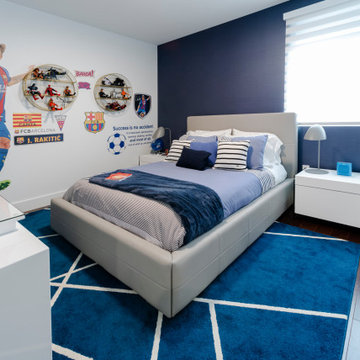
Photo of a mid-sized contemporary kids' room for boys in Miami with blue walls, medium hardwood floors and brown floor.
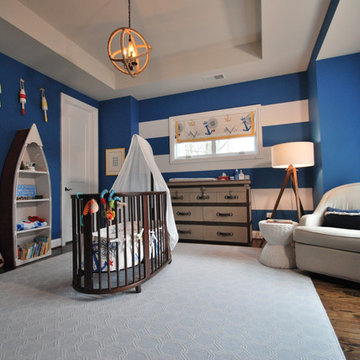
Boy's nautical nursery with boat shaped bookshelf, rope pendant light, anchor and ship wheel roman shades, blue and white horizontal striped walls, steamer trunk dresser/changing table and nautical tripod floor lamp.
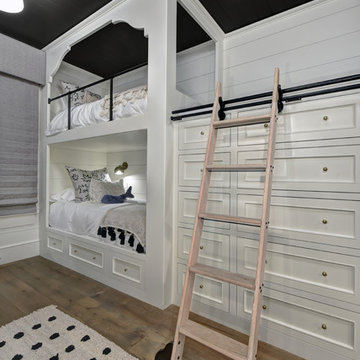
Photo of a mid-sized country gender-neutral kids' bedroom for kids 4-10 years old in Charleston with medium hardwood floors and brown floor.
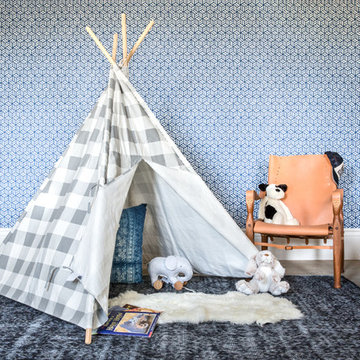
Surrounded by canyon views and nestled in the heart of Orange County, this 9,000 square foot home encompasses all that is “chic”. Clean lines, interesting textures, pops of color, and an emphasis on art were all key in achieving this contemporary but comfortable sophistication.
Photography by Chad Mellon
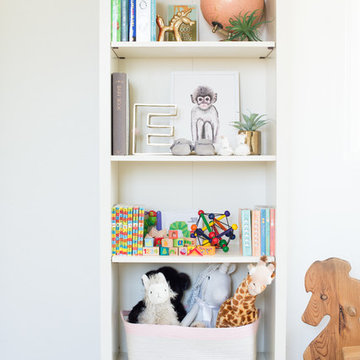
Photo by Samantha Goh
Mid-sized eclectic nursery in San Diego with medium hardwood floors for girls.
Mid-sized eclectic nursery in San Diego with medium hardwood floors for girls.
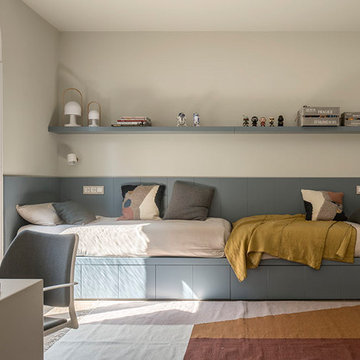
Proyecto realizado por Meritxell Ribé - The Room Studio
Construcción: The Room Work
Fotografías: Mauricio Fuertes
Photo of a mid-sized mediterranean kids' bedroom for kids 4-10 years old and boys in Barcelona with beige walls, medium hardwood floors and beige floor.
Photo of a mid-sized mediterranean kids' bedroom for kids 4-10 years old and boys in Barcelona with beige walls, medium hardwood floors and beige floor.
Baby and Kids' Design Ideas
1

