Baby and Kids' Design Ideas
Refine by:
Budget
Sort by:Popular Today
1 - 20 of 114 photos
Item 1 of 3
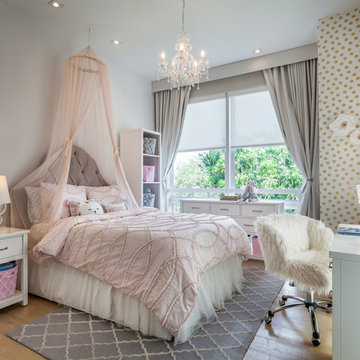
Girl's Bedroom by Emilio Collavino
Inspiration for a mid-sized contemporary kids' bedroom for girls in Miami with plywood floors and multi-coloured walls.
Inspiration for a mid-sized contemporary kids' bedroom for girls in Miami with plywood floors and multi-coloured walls.
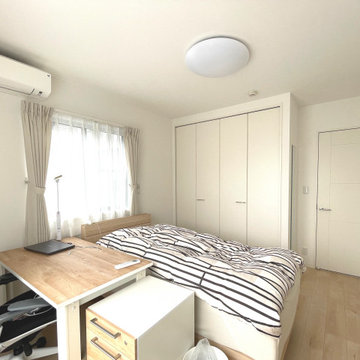
長男さんの部屋。十数年間、空(そら)柄の天井クロスと床は人工芝のゴルフ練習スペースだったとは思えない、落ち着いた雰囲気になりました。
広い洋室は真っ二つにして、それぞれクローゼットを設置しています。
家具はお客様が選定、設置。大学生活が快適に遅れますように…。
Photo of a mid-sized modern kids' room for boys in Other with white walls, plywood floors, beige floor, wallpaper and wallpaper.
Photo of a mid-sized modern kids' room for boys in Other with white walls, plywood floors, beige floor, wallpaper and wallpaper.
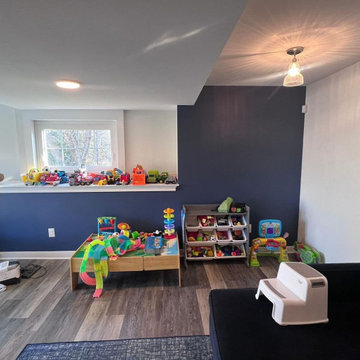
Photo of a mid-sized contemporary kids' room for boys in Bridgeport with blue walls, plywood floors, brown floor, vaulted and decorative wall panelling.
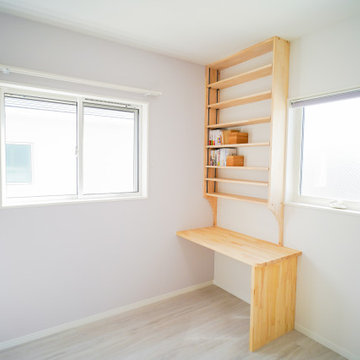
Photo of a mid-sized modern gender-neutral kids' playroom in Other with white walls, plywood floors and white floor.
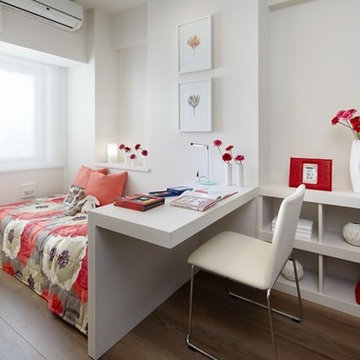
Design ideas for a mid-sized modern kids' room for girls in Tokyo Suburbs with white walls, plywood floors and beige floor.
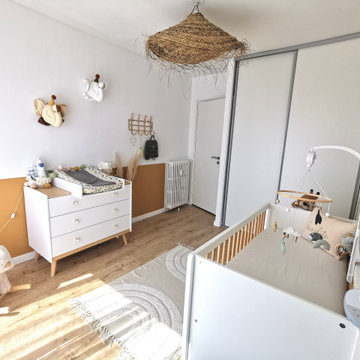
This is an example of a mid-sized tropical gender-neutral nursery in Nantes with green walls, plywood floors, beige floor and wallpaper.
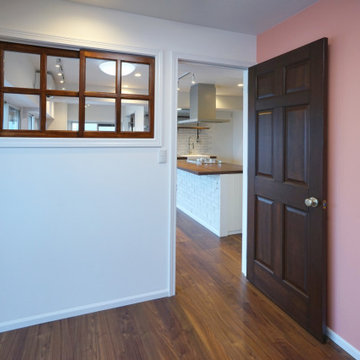
仕切り壁にガラスの戸をつけ、お部屋全体が明るくなるようにしました。ピンクのアクセント壁でおしゃれに
Photo of a mid-sized scandinavian kids' room for girls in Other with pink walls, plywood floors, brown floor, wallpaper and wallpaper.
Photo of a mid-sized scandinavian kids' room for girls in Other with pink walls, plywood floors, brown floor, wallpaper and wallpaper.
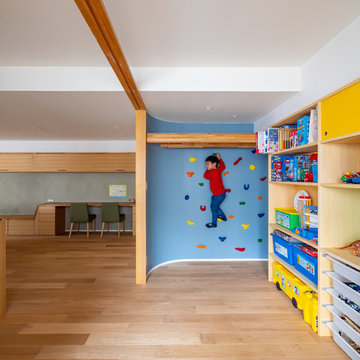
Inspiration for a mid-sized scandinavian gender-neutral kids' playroom for kids 4-10 years old in Tokyo with blue walls, plywood floors and beige floor.
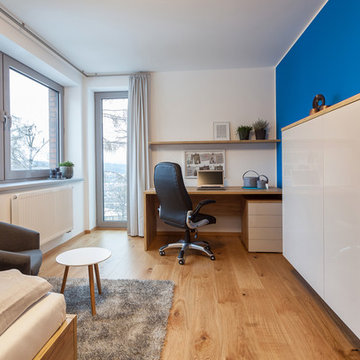
Inspiration for a mid-sized contemporary kids' room for boys in Other with blue walls and plywood floors.
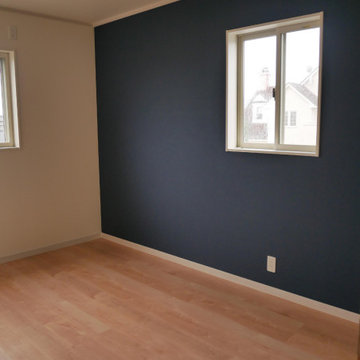
お子さんのお部屋です。
長く使えるように、ネイビーの大人っぽい色を選ばれました。
ブルーは落ち着きを得ることができ、勉強などにも集中しやすくなるカラーなので、睡眠や学習など多目的に及ぶ子供室へのアクセントにおすすめです。
Mid-sized scandinavian kids' room in Other with blue walls, plywood floors and brown floor for boys.
Mid-sized scandinavian kids' room in Other with blue walls, plywood floors and brown floor for boys.
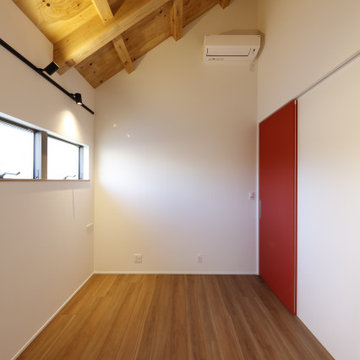
Inspiration for a mid-sized contemporary kids' room for girls in Other with white walls, plywood floors, brown floor, exposed beam and wallpaper.
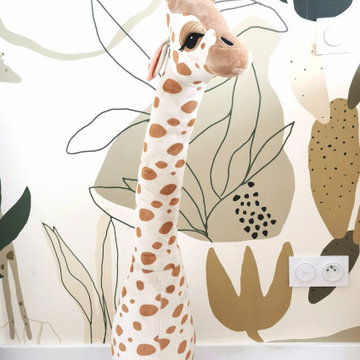
Inspiration for a mid-sized tropical gender-neutral nursery in Nantes with green walls, plywood floors, beige floor and wallpaper.
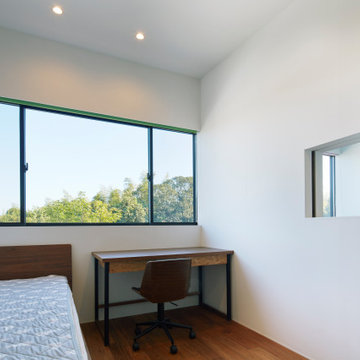
(C) Forward Stroke Inc.
This is an example of a mid-sized modern kids' bedroom in Other with white walls, plywood floors and brown floor.
This is an example of a mid-sized modern kids' bedroom in Other with white walls, plywood floors and brown floor.
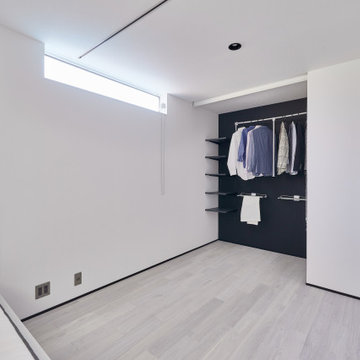
This is an example of a mid-sized modern gender-neutral kids' room in Tokyo Suburbs with white walls, plywood floors, grey floor, wallpaper and wallpaper.
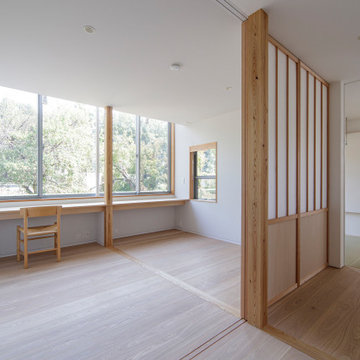
緑地に面した子供部屋。窓際の小さな吹抜により空が見える。将来は2つに仕切って2部屋に分ける予定。右奥は畳敷きの寝室。
Photo:中村 晃
Mid-sized modern kids' study room in Tokyo Suburbs with white walls, plywood floors and beige floor for kids 4-10 years old and girls.
Mid-sized modern kids' study room in Tokyo Suburbs with white walls, plywood floors and beige floor for kids 4-10 years old and girls.
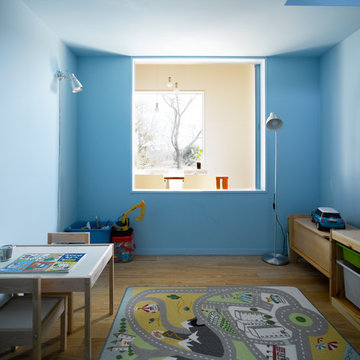
撮影/ナカサ&パートナーズ 守屋欣史
Photo of a mid-sized contemporary kids' playroom for kids 4-10 years old and boys in Other with blue walls, brown floor and plywood floors.
Photo of a mid-sized contemporary kids' playroom for kids 4-10 years old and boys in Other with blue walls, brown floor and plywood floors.
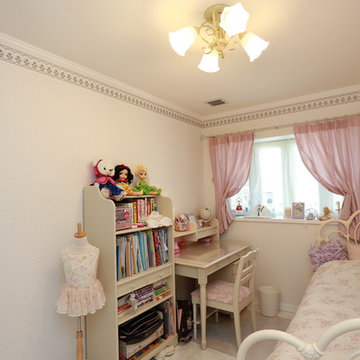
可愛らしい子供部屋に。
Design ideas for a mid-sized traditional kids' study room for kids 4-10 years old and girls in Other with beige walls, plywood floors, beige floor, wallpaper and wallpaper.
Design ideas for a mid-sized traditional kids' study room for kids 4-10 years old and girls in Other with beige walls, plywood floors, beige floor, wallpaper and wallpaper.
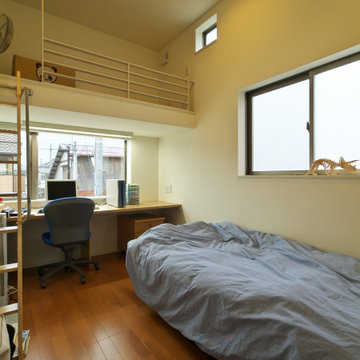
豊橋住吉の家 ロフト付きの子供部屋です。
This is an example of a mid-sized modern gender-neutral kids' room in Other with white walls, plywood floors, wallpaper and wallpaper.
This is an example of a mid-sized modern gender-neutral kids' room in Other with white walls, plywood floors, wallpaper and wallpaper.
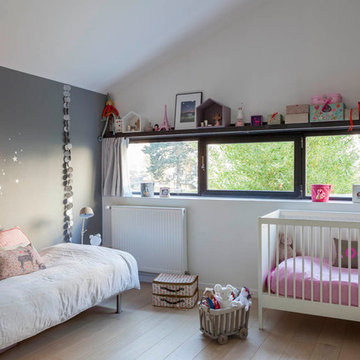
Photo of a mid-sized industrial nursery for girls in Paris with white walls, plywood floors and beige floor.
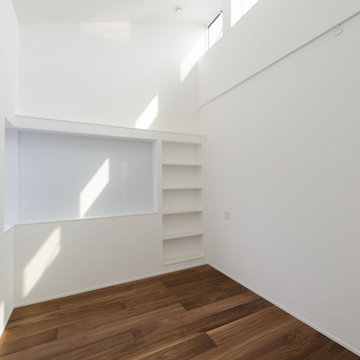
周囲からの視線に配慮しながらも開放的で明るい子供部屋となるようにハイサイドライトによる採光計画としている。壁の一部は、オープンシェルフとホワイトボード仕上の壁としている。
Mid-sized asian kids' study room in Other with white walls and plywood floors for kids 4-10 years old and boys.
Mid-sized asian kids' study room in Other with white walls and plywood floors for kids 4-10 years old and boys.
Baby and Kids' Design Ideas
1

