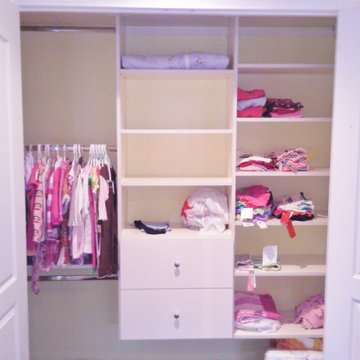Baby and Kids' Design Ideas
Refine by:
Budget
Sort by:Popular Today
61 - 80 of 259 photos
Item 1 of 3
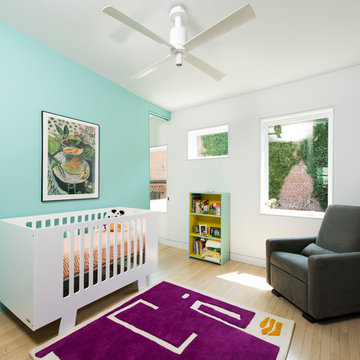
Pepper Watkins
This is an example of a mid-sized scandinavian gender-neutral nursery in DC Metro with blue walls, light hardwood floors and beige floor.
This is an example of a mid-sized scandinavian gender-neutral nursery in DC Metro with blue walls, light hardwood floors and beige floor.
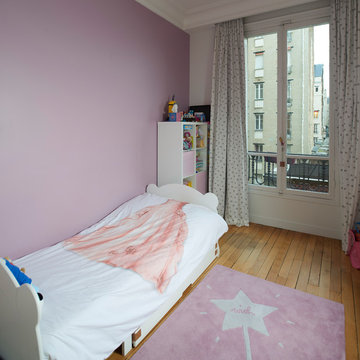
Erwann Legars
Mid-sized contemporary kids' bedroom in Paris with pink walls and light hardwood floors for kids 4-10 years old and girls.
Mid-sized contemporary kids' bedroom in Paris with pink walls and light hardwood floors for kids 4-10 years old and girls.
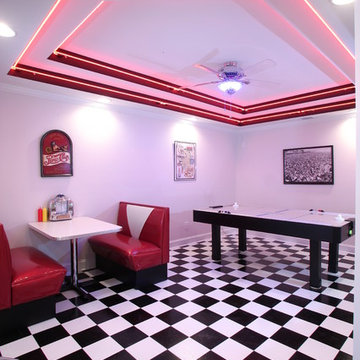
Game Room Hangout
Photo of a mid-sized eclectic kids' room in Atlanta with white walls, vinyl floors and multi-coloured floor.
Photo of a mid-sized eclectic kids' room in Atlanta with white walls, vinyl floors and multi-coloured floor.
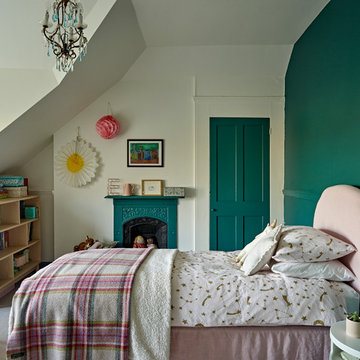
Modern/ vintage charm in elegant, but fun girl's bedroom by Kate Renwick
Photography Nick Smith
Photo of a mid-sized traditional kids' room for girls in London with green walls, carpet and grey floor.
Photo of a mid-sized traditional kids' room for girls in London with green walls, carpet and grey floor.
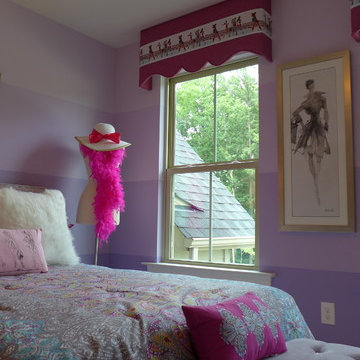
Design ideas for a mid-sized transitional kids' room for girls in Richmond with purple walls, carpet and beige floor.
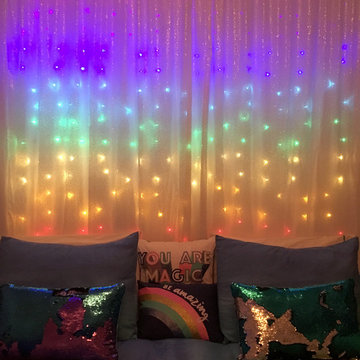
Inspiration for a mid-sized kids' bedroom for kids 4-10 years old and girls in Los Angeles with blue walls, carpet and multi-coloured floor.
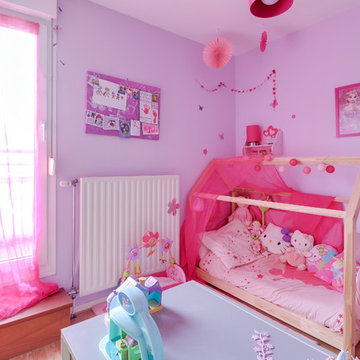
Mid-sized transitional kids' room in Reims with purple walls, light hardwood floors and beige floor for girls.
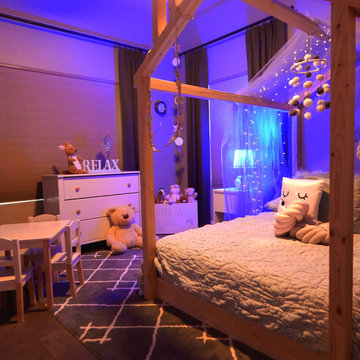
tavera nori
Design ideas for a mid-sized scandinavian kids' bedroom for kids 4-10 years old and girls in Austin with green walls, limestone floors and black floor.
Design ideas for a mid-sized scandinavian kids' bedroom for kids 4-10 years old and girls in Austin with green walls, limestone floors and black floor.
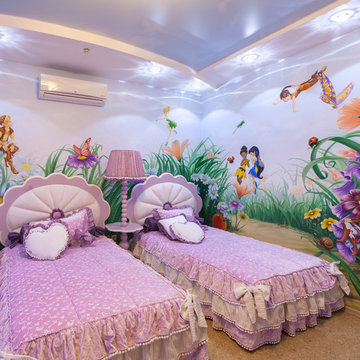
Автор проекта Ващенко Елена
Design ideas for a mid-sized eclectic kids' room for girls in Other with purple walls, cork floors and beige floor.
Design ideas for a mid-sized eclectic kids' room for girls in Other with purple walls, cork floors and beige floor.
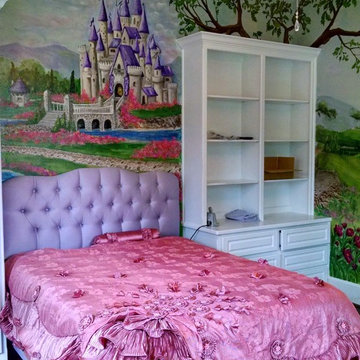
Full room Kids castle/Princess mural. Banners say "I found my Prince, His name is Daddy." Ocean front kingdom, complete with horse & carriage.
This is an example of a mid-sized traditional kids' bedroom for kids 4-10 years old and girls in Houston with multi-coloured walls and dark hardwood floors.
This is an example of a mid-sized traditional kids' bedroom for kids 4-10 years old and girls in Houston with multi-coloured walls and dark hardwood floors.
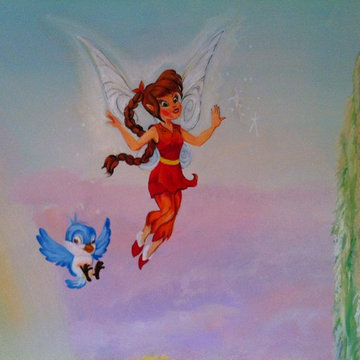
azrdesign
Photo of a mid-sized eclectic kids' bedroom for kids 4-10 years old and girls in New York with multi-coloured walls and dark hardwood floors.
Photo of a mid-sized eclectic kids' bedroom for kids 4-10 years old and girls in New York with multi-coloured walls and dark hardwood floors.
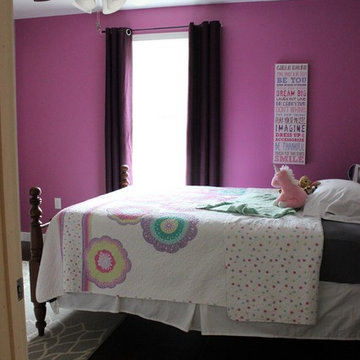
After going through the tragedy of losing their home to a fire, Cherie Miller of CDH Designs and her family were having a difficult time finding a home they liked on a large enough lot. They found a builder that would work with their needs and incredibly small budget, even allowing them to do much of the work themselves. Cherie not only designed the entire home from the ground up, but she and her husband also acted as Project Managers. They custom designed everything from the layout of the interior - including the laundry room, kitchen and bathrooms; to the exterior. There's nothing in this home that wasn't specified by them.
CDH Designs
15 East 4th St
Emporium, PA 15834
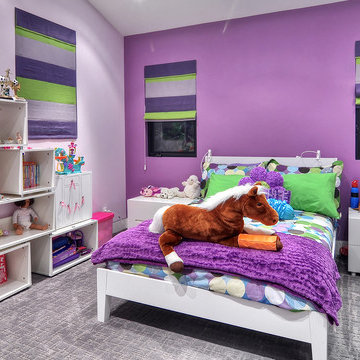
When Irvine designer, Richard Bustos’ client decided to remodel his Orange County 4,900 square foot home into a contemporary space, he immediately thought of Cantoni. His main concern though was based on the assumption that our luxurious modern furnishings came with an equally luxurious price tag. It was only after a visit to our Irvine store, where the client and Richard connected that the client realized our extensive collection of furniture and accessories was well within his reach.
“Richard was very thorough and straight forward as far as pricing,” says the client. "I became very intrigued that he was able to offer high quality products that I was looking for within my budget.”
The next phases of the project involved looking over floor plans and discussing the client’s vision as far as design. The goal was to create a comfortable, yet stylish and modern layout for the client, his wife, and their three kids. In addition to creating a cozy and contemporary space, the client wanted his home to exude a tranquil atmosphere. Drawing most of his inspiration from Houzz, (the leading online platform for home remodeling and design) the client incorporated a Zen-like ambiance through the distressed greyish brown flooring, organic bamboo wall art, and with Richard’s help, earthy wall coverings, found in both the master bedroom and bathroom.
Over the span of approximately two years, Richard helped his client accomplish his vision by selecting pieces of modern furniture that possessed the right colors, earthy tones, and textures so as to complement the home’s pre-existing features.
The first room the duo tackled was the great room, and later continued furnishing the kitchen and master bedroom. Living up to its billing, the great room not only opened up to a breathtaking view of the Newport coast, it also was one great space. Richard decided that the best option to maximize the space would be to break the room into two separate yet distinct areas for living and dining.
While exploring our online collections, the client discovered the Jasper Shag rug in a bold and vibrant green. The grassy green rug paired with the sleek Italian made Montecarlo glass dining table added just the right amount of color and texture to compliment the natural beauty of the bamboo sculpture. The client happily adds, “I’m always receiving complements on the green rug!”
Once the duo had completed the dining area, they worked on furnishing the living area, and later added pieces like the classic Renoir bed to the master bedroom and Crescent Console to the kitchen, which adds both balance and sophistication. The living room, also known as the family room was the central area where Richard’s client and his family would spend quality time. As a fellow family man, Richard understood that that meant creating an inviting space with comfortable and durable pieces of furniture that still possessed a modern flare. The client loved the look and design of the Mercer sectional. With Cantoni’s ability to customize furniture, Richard was able to special order the sectional in a fabric that was both durable and aesthetically pleasing.
Selecting the color scheme for the living room was also greatly influenced by the client’s pre-existing artwork as well as unique distressed floors. Richard recommended adding dark pieces of furniture as seen in the Mercer sectional along with the Viera area rug. He explains, “The darker colors and contrast of the rug’s material worked really well with the distressed wood floor.” Furthermore, the comfortable American Leather Recliner, which was customized in red leather not only maximized the space, but also tied in the client’s picturesque artwork beautifully. The client adds gratefully, “Richard was extremely helpful with color; He was great at seeing if I was taking it too far or not enough.”
It is apparent that Richard and his client made a great team. With the client’s passion for great design and Richard’s design expertise, together they transformed the home into a modern sanctuary. Working with this particular client was a very rewarding experience for Richard. He adds, “My client and his family were so easy and fun to work with. Their enthusiasm, focus, and involvement are what helped me bring their ideas to life. I think we created a unique environment that their entire family can enjoy for many years to come.”
https://www.cantoni.com/project/a-contemporary-sanctuary
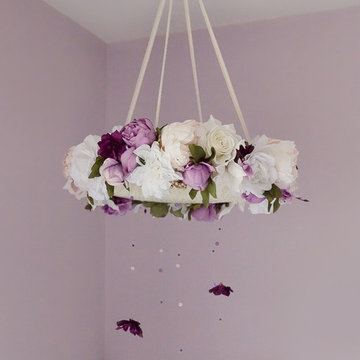
This is an example of a mid-sized transitional kids' bedroom for girls in Charleston with purple walls and carpet.
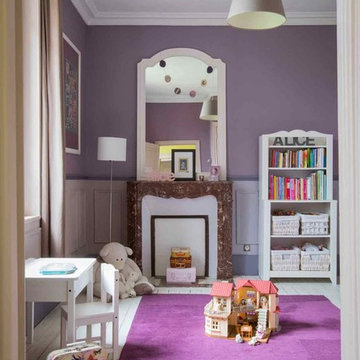
Une harmonie de couleur vieux rose et violette pour une chambre de petite fille.
Mid-sized country kids' bedroom in Paris with purple walls, painted wood floors and white floor for kids 4-10 years old and girls.
Mid-sized country kids' bedroom in Paris with purple walls, painted wood floors and white floor for kids 4-10 years old and girls.
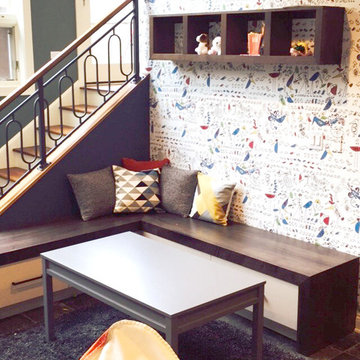
Design ideas for a mid-sized contemporary gender-neutral kids' playroom for kids 4-10 years old in Chicago with blue walls, slate floors and grey floor.
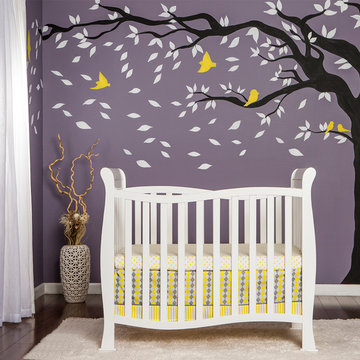
Nursery Concepts Design Team Gaetana Keogh & Marta Siewior
Inspiration for a mid-sized nursery in New York.
Inspiration for a mid-sized nursery in New York.
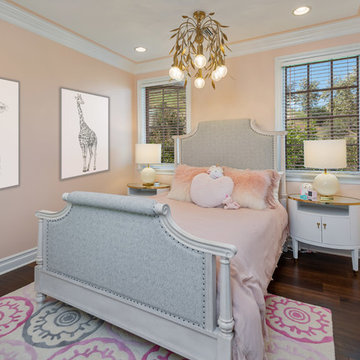
Photo of a mid-sized transitional kids' room in San Diego with pink walls, dark hardwood floors and brown floor.
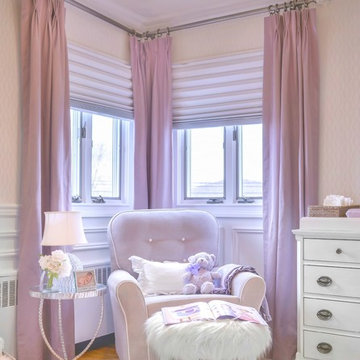
Baby Girl's Lavender Nursery
Interior Design: Jeanne Campana Design
www.jeannecampanadesign.com
Mid-sized transitional nursery in New York with white walls and carpet for girls.
Mid-sized transitional nursery in New York with white walls and carpet for girls.
Baby and Kids' Design Ideas
4


