Baby and Kids' Design Ideas
Refine by:
Budget
Sort by:Popular Today
101 - 120 of 8,829 photos
Item 1 of 3
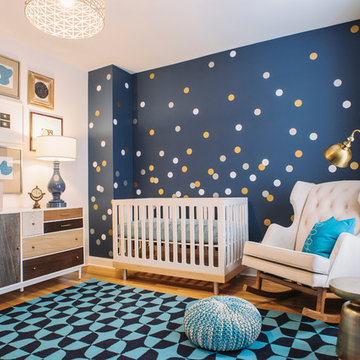
Two Birds Photography
Photo of a mid-sized transitional nursery for boys in Chicago with blue walls and light hardwood floors.
Photo of a mid-sized transitional nursery for boys in Chicago with blue walls and light hardwood floors.
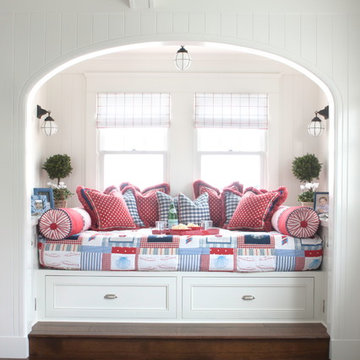
Design ideas for a mid-sized beach style gender-neutral kids' study room for kids 4-10 years old in San Diego with white walls, dark hardwood floors and brown floor.
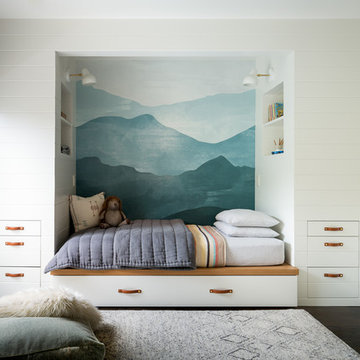
Scott Hargis
Photo of a mid-sized transitional gender-neutral kids' bedroom in San Francisco with carpet.
Photo of a mid-sized transitional gender-neutral kids' bedroom in San Francisco with carpet.
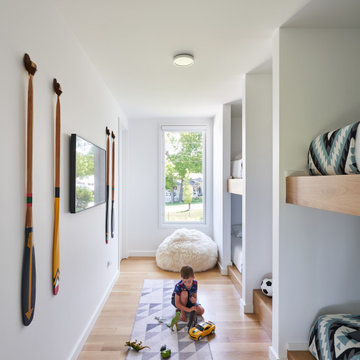
Inspiration for a mid-sized modern kids' room in Kansas City with white walls and medium hardwood floors.
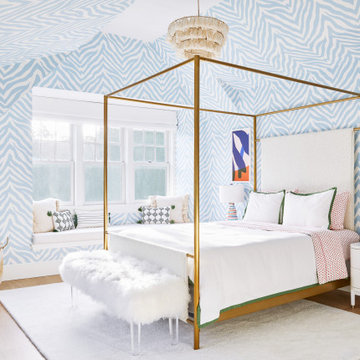
Interior Design, Custom Furniture Design & Art Curation by Chango & Co.
Design ideas for a mid-sized beach style kids' bedroom for kids 4-10 years old and girls in New York with light hardwood floors, blue walls, beige floor, vaulted, wallpaper and wallpaper.
Design ideas for a mid-sized beach style kids' bedroom for kids 4-10 years old and girls in New York with light hardwood floors, blue walls, beige floor, vaulted, wallpaper and wallpaper.
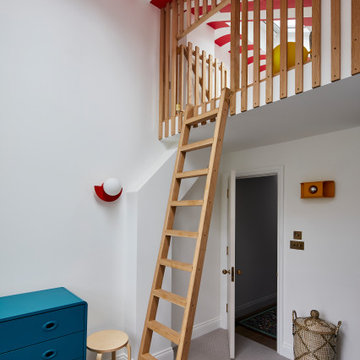
Inspiration for a mid-sized contemporary gender-neutral kids' playroom for kids 4-10 years old in London with white walls, carpet and grey floor.
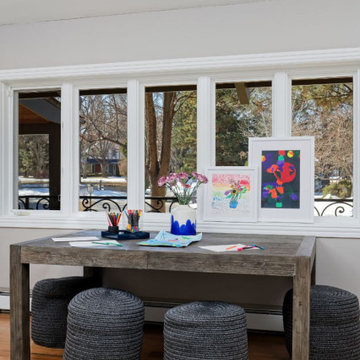
This home features a farmhouse aesthetic with contemporary touches like metal accents and colorful art. Designed by our Denver studio.
---
Project designed by Denver, Colorado interior designer Margarita Bravo. She serves Denver as well as surrounding areas such as Cherry Hills Village, Englewood, Greenwood Village, and Bow Mar.
For more about MARGARITA BRAVO, click here: https://www.margaritabravo.com/
To learn more about this project, click here:
https://www.margaritabravo.com/portfolio/contemporary-farmhouse-denver/
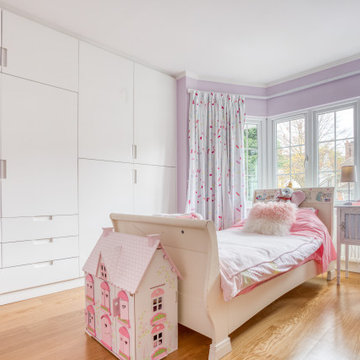
Child's room with bespoke wardroom doors and handles
Mid-sized contemporary kids' bedroom in London with purple walls, medium hardwood floors and beige floor for kids 4-10 years old and girls.
Mid-sized contemporary kids' bedroom in London with purple walls, medium hardwood floors and beige floor for kids 4-10 years old and girls.
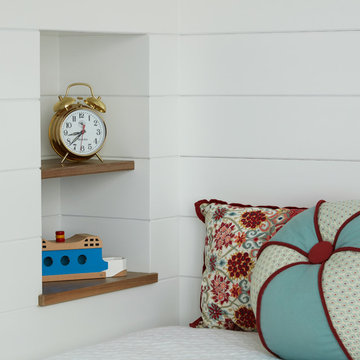
Mid-sized beach style gender-neutral kids' bedroom in Baltimore with grey walls and medium hardwood floors.
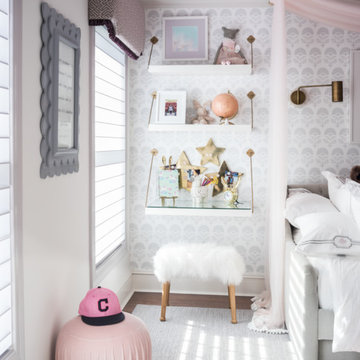
Mid-sized transitional kids' bedroom in New York with white walls, medium hardwood floors and brown floor for kids 4-10 years old and girls.
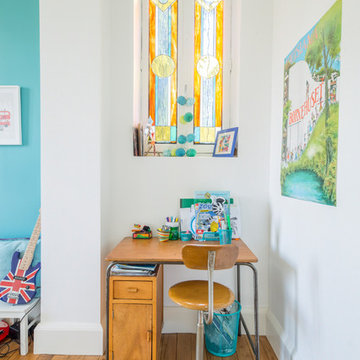
Pierre Coussié
Mid-sized transitional kids' study room in Lyon with blue walls, brown floor and medium hardwood floors for kids 4-10 years old and boys.
Mid-sized transitional kids' study room in Lyon with blue walls, brown floor and medium hardwood floors for kids 4-10 years old and boys.
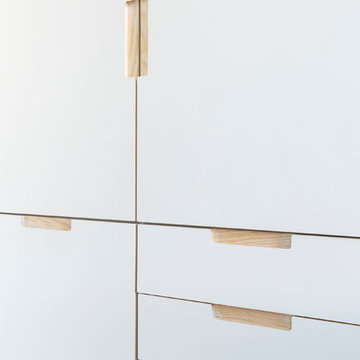
All Photos @ Kate Glicksberg
Inspiration for a mid-sized modern gender-neutral kids' room in New York with white walls and light hardwood floors.
Inspiration for a mid-sized modern gender-neutral kids' room in New York with white walls and light hardwood floors.
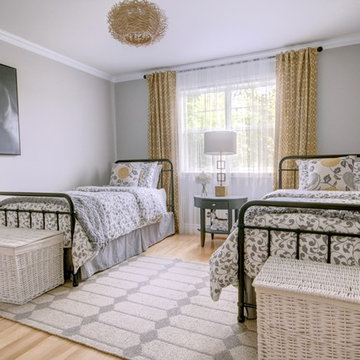
Photo of a mid-sized traditional kids' bedroom for kids 4-10 years old and girls in Other with grey walls, light hardwood floors and beige floor.
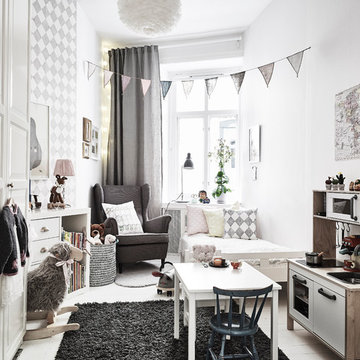
Anders Bergstedt
This is an example of a mid-sized scandinavian gender-neutral kids' room in Gothenburg with white walls and painted wood floors.
This is an example of a mid-sized scandinavian gender-neutral kids' room in Gothenburg with white walls and painted wood floors.
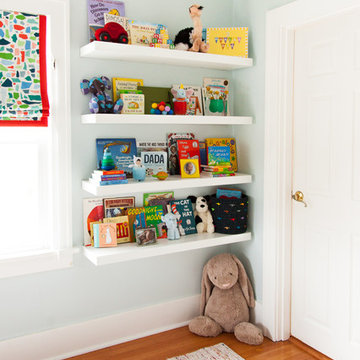
Ellie Lilstrom
Photo of a mid-sized transitional gender-neutral nursery in Seattle with brown floor, grey walls and dark hardwood floors.
Photo of a mid-sized transitional gender-neutral nursery in Seattle with brown floor, grey walls and dark hardwood floors.
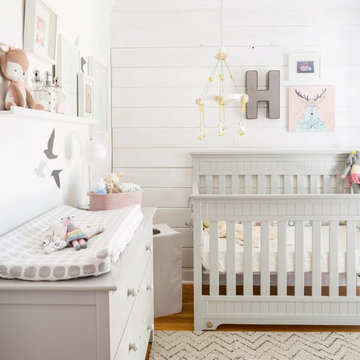
Mid-sized country nursery in Toronto with white walls and medium hardwood floors for girls.
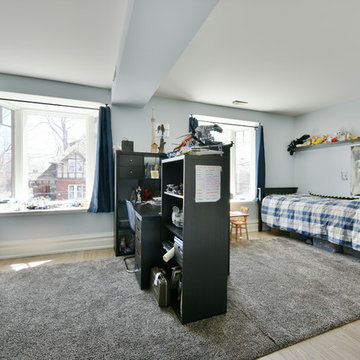
Clever interior design and impeccable craftsmanship were integral to this project, as we added a 10x10 addition to square up the back of the home, and turned a series of divided spaces into an open-concept plan.
The homeowners wanted a big kitchen with an island large enough for their entire family, and an adjacent informal space to encourage time spent together. Custom built-ins help keep their TV, desk, and large book and game collections tidy.
Upstairs, we reorganized the second and third stories to add privacy for the parents and independence for their growing kids. The new third floor master bedroom includes an ensuite and reading corner. The three kids now have their bedrooms together on the second floor, with an updated bathroom and a “secret” passageway between their closets!
Gordon King Photography
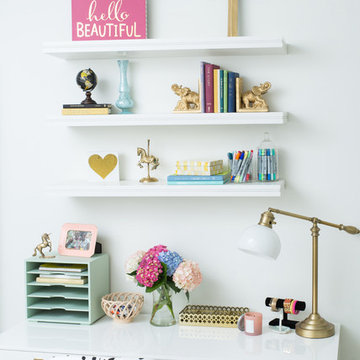
Cam Richards Photography
Photo of a mid-sized modern kids' room for girls in Charlotte with white walls and carpet.
Photo of a mid-sized modern kids' room for girls in Charlotte with white walls and carpet.
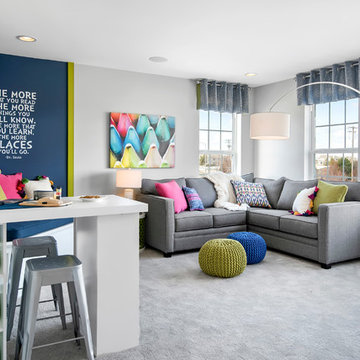
This is an example of a mid-sized contemporary gender-neutral kids' room in Chicago with carpet, white walls and grey floor.
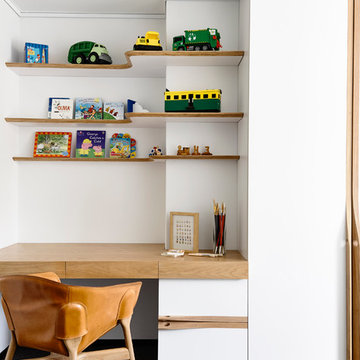
Inspiration for a mid-sized contemporary gender-neutral kids' room in Melbourne with white walls and carpet.
Baby and Kids' Design Ideas
6

