All Wall Treatments Baby and Kids' Design Ideas
Refine by:
Budget
Sort by:Popular Today
121 - 140 of 1,021 photos
Item 1 of 3
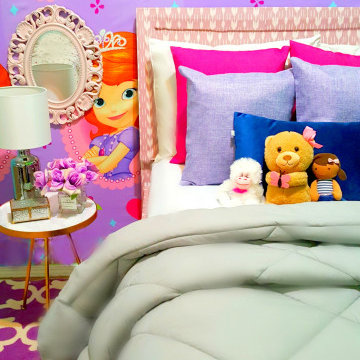
Beautiful and colorful little girls bedroom design.
This is an example of a small transitional kids' bedroom for girls in Los Angeles with carpet, purple floor and wallpaper.
This is an example of a small transitional kids' bedroom for girls in Los Angeles with carpet, purple floor and wallpaper.
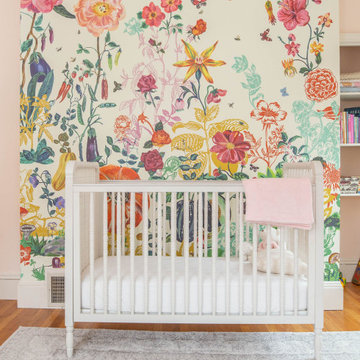
Dark, dated and crowded bedroom was transformed into a bright and feminine nursery for a baby girl. Bold and colorful floral wallpaper mural became the focal point of the room and gives baby something stimulating and beautiful to look at from her crib (safer than a mobile). Pale coral painted walls reflect natural light beautifully and add a warm, dreamy quality to the room. Painted white furniture and soft monochromatic oriental rug let the wall mural take center stage.
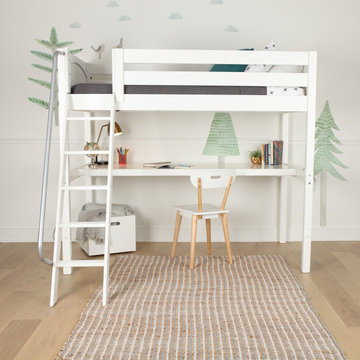
This Maxtrix Loft creates perfect space for sleep, study and play all at one place. Makes this the ultimate combination of fun and function. Customizable ladder style and location. www.maxtrixkids.com
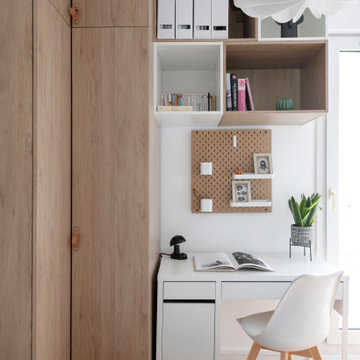
Dressing et rangement supérieur : LEROY MERLIN
Bureau et support mural : IKEA
Chaise : IKEA
Design ideas for a small scandinavian gender-neutral kids' room in Lyon with white walls, light hardwood floors, beige floor and wallpaper.
Design ideas for a small scandinavian gender-neutral kids' room in Lyon with white walls, light hardwood floors, beige floor and wallpaper.

This Paradise Model. My heart. This was build for a family of 6. This 8x28' Paradise model ATU tiny home can actually sleep 8 people with the pull out couch. comfortably. There are 2 sets of bunk beds in the back room, and a king size bed in the loft. This family ordered a second unit that serves as the office and dance studio. They joined the two ATUs with a deck for easy go-between. The bunk room has built-in storage staircase mirroring one another for clothing and such (accessible from both the front of the stars and the bottom bunk). There is a galley kitchen with quarts countertops that waterfall down both sides enclosing the cabinets in stone.
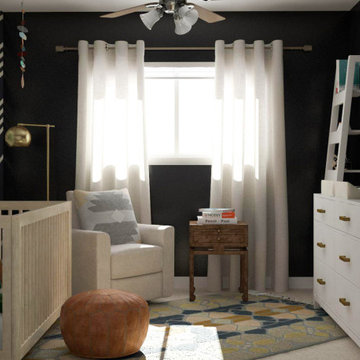
Design ideas for a small modern gender-neutral nursery in Phoenix with blue walls and wallpaper.
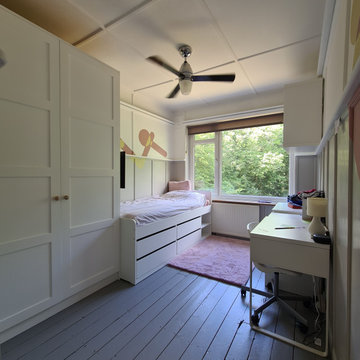
Anothe great client photo of their IKEA PAX wardrobes with our 4 panel wardrobe doors.
These have made such an impact over the past year and it is great to see them being put to use in such a beautiful room.
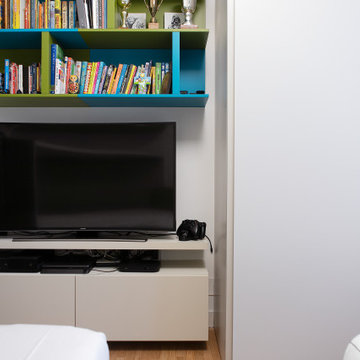
Camera dei ragazzi a scomparsa.
Idea salvaspazio.
Small contemporary kids' room in Milan with multi-coloured walls, light hardwood floors, beige floor and wallpaper for boys.
Small contemporary kids' room in Milan with multi-coloured walls, light hardwood floors, beige floor and wallpaper for boys.
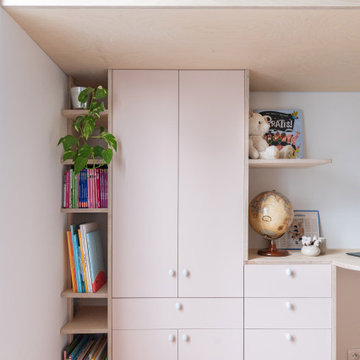
Chambre de petite fille de 9 m² entièrement repensée pour accueillir un lit sur mesure avec des rangements (dont une penderie exploitée dans la niche existante), un grand bureau.
Réalisée sur mesure en CP Bouleau
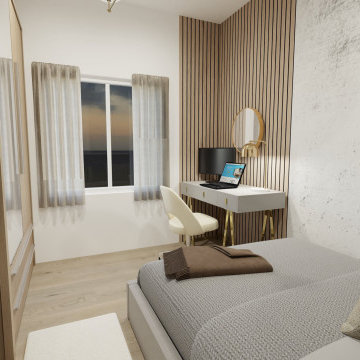
For this bedroom design, the key concept was to optimise space and provide a functional furniture solution. In order to include a small double bed, wardrobes and a work space we carefully considered multiple floor plans to ensure we could make the most of the space to work our clients’ day-to-day life. Something we could potentially consider is multi-use furniture, such as a combined desk and wardrobe solution, depending on availability of products and their dimensions.
With multiple furniture requirements in a small space, there can be a risk of the room being overwhelmed. So, to prevent this, a light and neutral colour palette maximises natural light and forms a bright and airy atmosphere. Painting the walls white balances the room with a complimenting lime-washed feature panelling to introduce texture which elevates the design. Minimal decor accessories, from greenery to vases, tastefully bring interest and character without cluttering the space.

Pour les chambres des enfants (9 et 14 ans) de moins de 9m2, j'ai conçu des lits 2 places en hauteur sur-mesure intégrants des rangements coulissants sur roulettes dessous, des tiroirs dans les marches d'escalier et un bureau avec rangement.
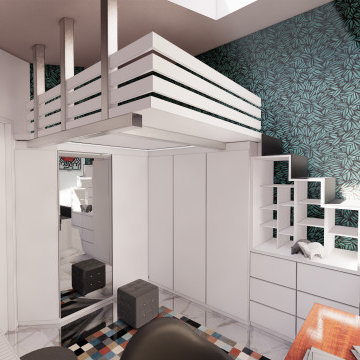
realizzazione di soppalco con cabina armadio sottostante per liberare spazio nella cameretta
Inspiration for a small modern gender-neutral kids' room in Milan with wallpaper and marble floors.
Inspiration for a small modern gender-neutral kids' room in Milan with wallpaper and marble floors.
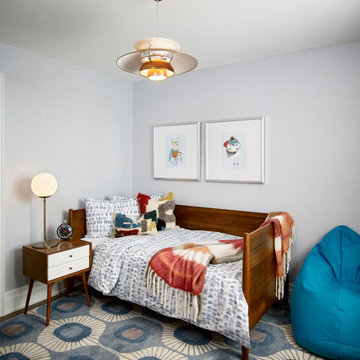
Photo of a small transitional kids' bedroom for kids 4-10 years old and boys in Toronto with blue walls, light hardwood floors, beige floor and wallpaper.
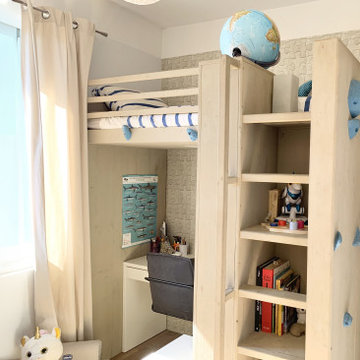
Dans cette chambre, le lit mezzanine conçu sur mesure en bois massif emmène les enfants dans leur imaginaire avec son échelle-bibliothèque, son pan d'escalade, son coin bureau possédant ses propres rangements intégrés et son éclairage indépendant en sous-face de lit. La chambre est ainsi maximisée pour privilégier l'espace de jeux
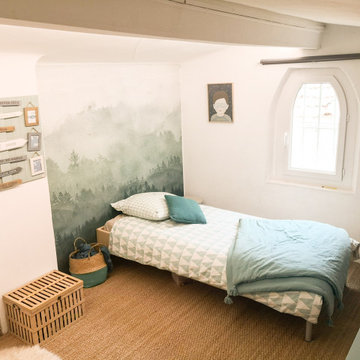
Photo of a small eclectic kids' bedroom for kids 4-10 years old and boys in Other with white walls, beige floor, exposed beam and wallpaper.
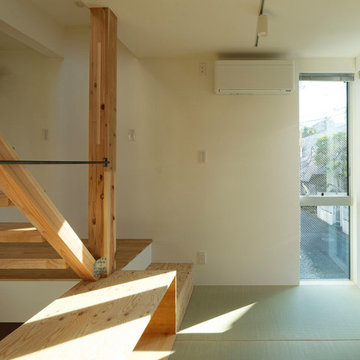
リビング横の畳スペース。
This is an example of a small kids' playroom for kids 4-10 years old and boys in Tokyo with white walls, wallpaper and wallpaper.
This is an example of a small kids' playroom for kids 4-10 years old and boys in Tokyo with white walls, wallpaper and wallpaper.
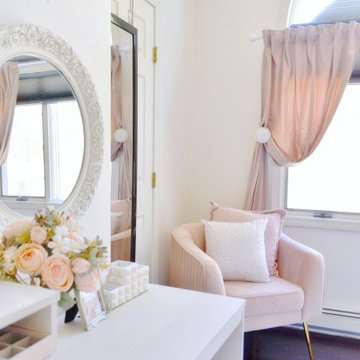
The "Chic Pink Teen Room" was once of our latest projects for a teenage girl who loved the "Victoria Secret" style. The bedroom was not only chic, but was a place where she could lounge and get work done. We created a vanity that doubled as a desk and dresser to maximize the room's functionality all while adding the vintage Hollywood flare. It was a reveal that ended in happy tears!
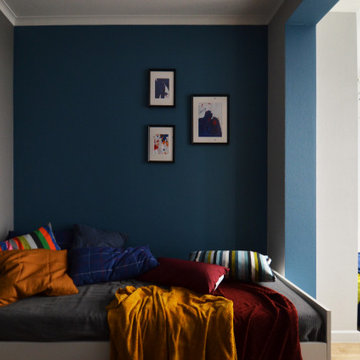
Inspiration for a small contemporary teen room for boys in Other with grey walls, laminate floors, brown floor and wallpaper.
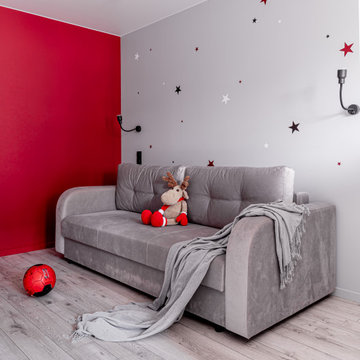
This is an example of a small contemporary kids' bedroom for kids 4-10 years old and boys in Other with red walls, laminate floors and grey floor.
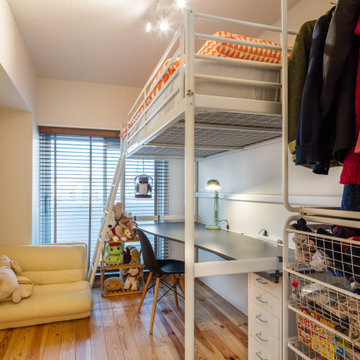
Design ideas for a small modern kids' room for girls in Yokohama with white walls, medium hardwood floors, beige floor, timber and planked wall panelling.
All Wall Treatments Baby and Kids' Design Ideas
7

