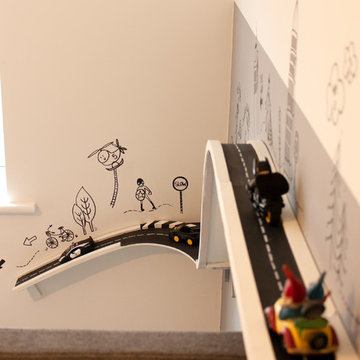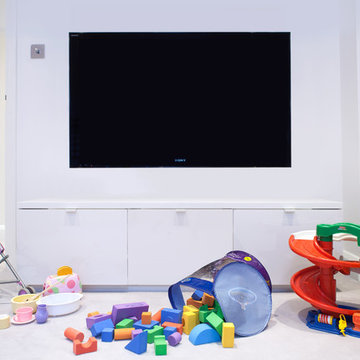Baby and Kids' Design Ideas
Refine by:
Budget
Sort by:Popular Today
101 - 120 of 2,632 photos
Item 1 of 3
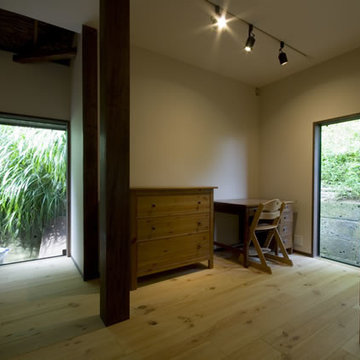
子供部屋は可動家具での間仕切り用に柱をあえて残しています。
Design ideas for a small asian kids' study room for kids 4-10 years old and girls in Yokohama with white walls, light hardwood floors and brown floor.
Design ideas for a small asian kids' study room for kids 4-10 years old and girls in Yokohama with white walls, light hardwood floors and brown floor.
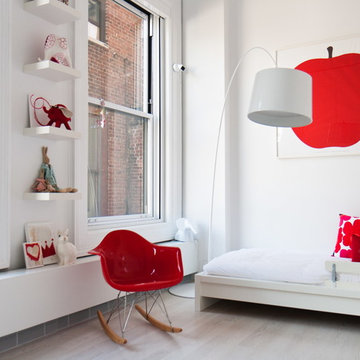
Resolution: 4 Architecture
Photo of a small scandinavian kids' bedroom for girls and kids 4-10 years old in New York with white walls and light hardwood floors.
Photo of a small scandinavian kids' bedroom for girls and kids 4-10 years old in New York with white walls and light hardwood floors.
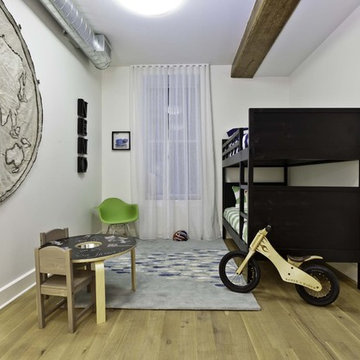
Established in 1895 as a warehouse for the spice trade, 481 Washington was built to last. With its 25-inch-thick base and enchanting Beaux Arts facade, this regal structure later housed a thriving Hudson Square printing company. After an impeccable renovation, the magnificent loft building’s original arched windows and exquisite cornice remain a testament to the grandeur of days past. Perfectly anchored between Soho and Tribeca, Spice Warehouse has been converted into 12 spacious full-floor lofts that seamlessly fuse Old World character with modern convenience. Steps from the Hudson River, Spice Warehouse is within walking distance of renowned restaurants, famed art galleries, specialty shops and boutiques. With its golden sunsets and outstanding facilities, this is the ideal destination for those seeking the tranquil pleasures of the Hudson River waterfront.
Expansive private floor residences were designed to be both versatile and functional, each with 3 to 4 bedrooms, 3 full baths, and a home office. Several residences enjoy dramatic Hudson River views.
This open space has been designed to accommodate a perfect Tribeca city lifestyle for entertaining, relaxing and working.
The design reflects a tailored “old world” look, respecting the original features of the Spice Warehouse. With its high ceilings, arched windows, original brick wall and iron columns, this space is a testament of ancient time and old world elegance.
This kids' bedroom design has been created keeping the old world style in mind. It features an old wall fabric world map, a bunk bed, a fun chalk board kids activity table and other fun industrial looking accents.
Photography: Francis Augustine
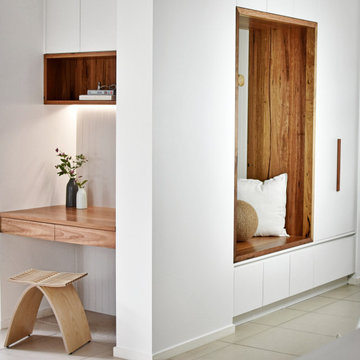
An internal playroom was filled in to create study and storage spaces for the adjacent rooms, including a study nook, a walk in robe and hallway cupboards with a seating nook for the children.
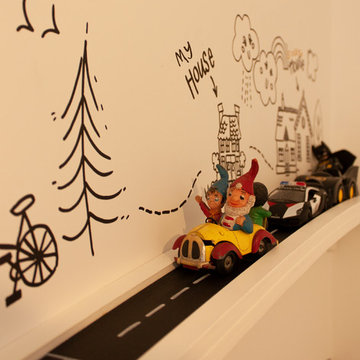
Debi Avery
This is an example of a small industrial kids' room for boys in Other with white walls.
This is an example of a small industrial kids' room for boys in Other with white walls.
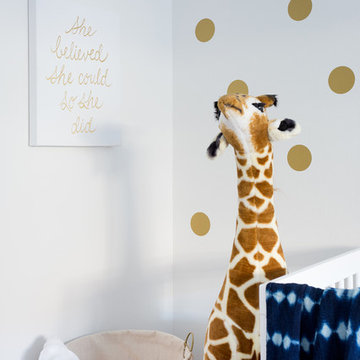
Amy Bartlam Photography
Small eclectic nursery in Los Angeles with white walls, laminate floors and brown floor for girls.
Small eclectic nursery in Los Angeles with white walls, laminate floors and brown floor for girls.
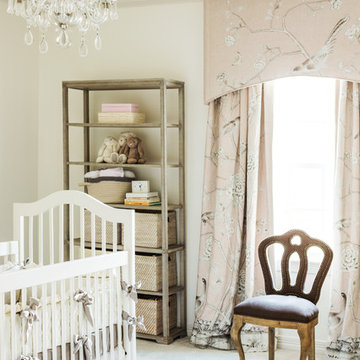
Location: Bellaire, TX, USA
A large family who regularly entertains, wanted a home that looked beautiful and sophisticated, but could withstand high traffic and their busy life style. Art and family antiques were important focal points in each room. In the children's rooms, the goal was to create spaces that would not require a re-design as the children grew into teenagers.
Julie Rhodes Interiors
Photographed by: Jill Hunter
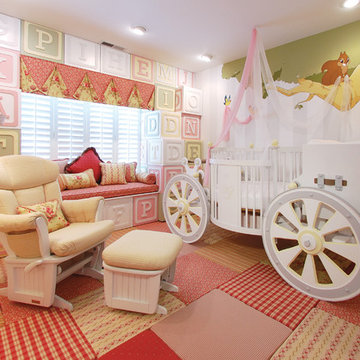
THEME Created for a baby girl, this
room is magical, feminine and very
pink. At its heart is the Carriage Crib,
surrounded by a large oak tree with
delightful animals, baby blocks, a cozy
window seat and an upholstered play
area on the floor.
FOCUS The eye-catching size and
detail of the Carriage Crib, with
a dainty canopy held in place by
woodland creatures immediately
catches a visitor’s attention, and is
enhanced by the piece’s fascinating
colors and textures. Wall murals,
fabrics, accent furniture and lighting
accent the beauty of the crib. A
handsome Dutch door with a minientrance
just for her ensures that this
princess feels at home as soon as she
steps in the room.
STORAGE The room has closet
organizers for everyday items, and
cubicle storage is beautifully hidden
behind the wall letter blocks.
GROWTH As the room’s occupant
grows from baby to toddler to
child and ‘tween, the room is easily
transformed with age-appropriate
toys, pictures, bedding and fabrics.
The crib portion of the carriage can
be removed and fitted with a larger
mattress, saving both time and money
in the future. Letter blocks are easily
updated by simply removing the letters
and replacing them with mirrors, colors
or other images.
SAFETY Standard precautions are
taken to secure power outlets and keep
exposed shelving out of reach. Thickly
padded upholstered squares featuring
colors and patterns that coordinate
with the fabrics on the window seat
and valance create a visually inviting,
comfortable and safe place to play.
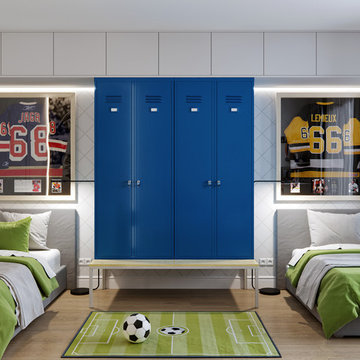
This is an example of a small contemporary kids' bedroom for kids 4-10 years old and boys in Valencia with white walls, medium hardwood floors and beige floor.
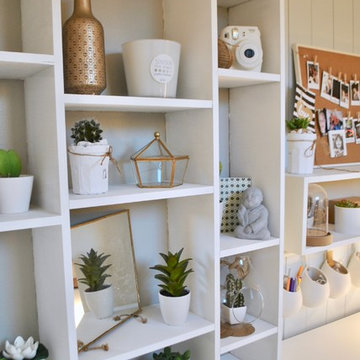
Quelques objets particulièrement affectionnés aident à créer l'ambiance
This is an example of a small contemporary kids' room for girls in Nantes with white walls, light hardwood floors and brown floor.
This is an example of a small contemporary kids' room for girls in Nantes with white walls, light hardwood floors and brown floor.
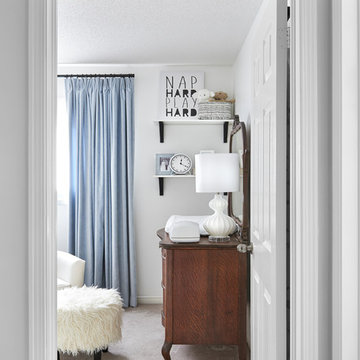
Photo by Stephani Buchman Photography
Small traditional nursery in Toronto with white walls, carpet and beige floor for boys.
Small traditional nursery in Toronto with white walls, carpet and beige floor for boys.
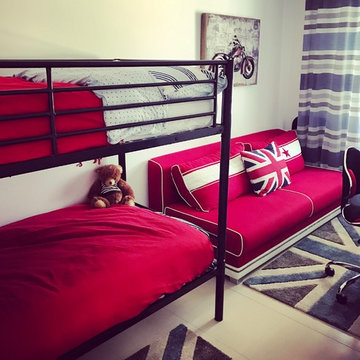
Небольшая, но функциональная и уютная комната для детей с двухъярусной металлической кроватью
Photo of a small transitional kids' bedroom for boys in Nice with white walls.
Photo of a small transitional kids' bedroom for boys in Nice with white walls.

Modern attic teenager's room with a mezzanine adorned with a metal railing. Maximum utilization of small space to create a comprehensive living room with a relaxation area. An inversion of the common solution of placing the relaxation area on the mezzanine was applied. Thus, the room was given a consistently neat appearance, leaving the functional area on top. The built-in composition of cabinets and bookshelves does not additionally take up space. Contrast in the interior colours scheme was applied, focusing attention on visually enlarging the space while drawing attention to clever decorative solutions.The use of velux window allowed for natural daylight to illuminate the interior, supplemented by Astro and LED lighting, emphasizing the shape of the attic.
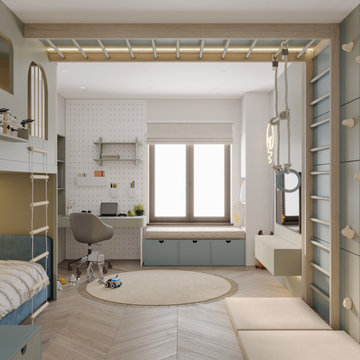
Inspiration for a small kids' bedroom for kids 4-10 years old and boys in Rome with white walls, laminate floors and beige floor.
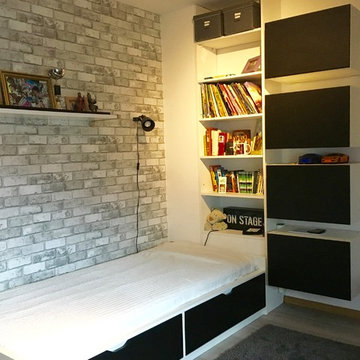
Relooking d'une chambre de garçon de 14 ans . Le blanc et noir et un grand classique dans les chambre, le contraste apporte de la luminosité et un esprit contemporain. Le papier peint imitation brique apporte le côté vintage et urbain. Des caissons de rangements sont suspendus pour libérer l'espace au sol et renforcent le côté graphique et contemporain.
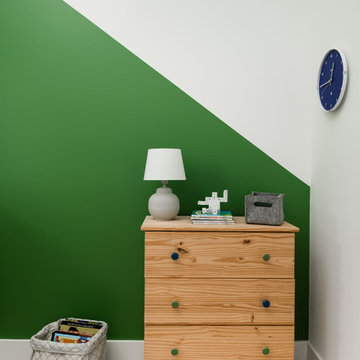
Bedroom update for a 6 year old boy who loves to read, draw, and play cars. Our clients wanted to create a fun space for their son and stay within a tight budget.
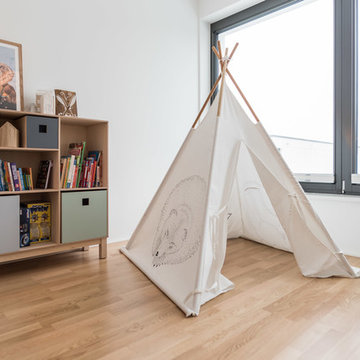
Kids Zone - picture by Eric Kemmnitz
Design ideas for a small scandinavian gender-neutral kids' playroom for kids 4-10 years old in Berlin with white walls, brown floor and medium hardwood floors.
Design ideas for a small scandinavian gender-neutral kids' playroom for kids 4-10 years old in Berlin with white walls, brown floor and medium hardwood floors.
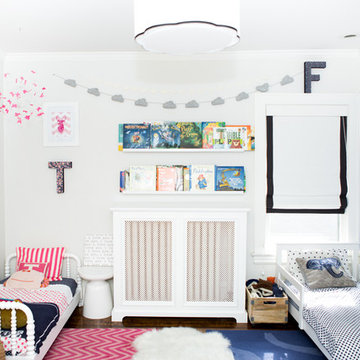
Canary Grey
Inspiration for a small transitional gender-neutral kids' bedroom for kids 4-10 years old in Chicago with white walls and dark hardwood floors.
Inspiration for a small transitional gender-neutral kids' bedroom for kids 4-10 years old in Chicago with white walls and dark hardwood floors.
Baby and Kids' Design Ideas
6


