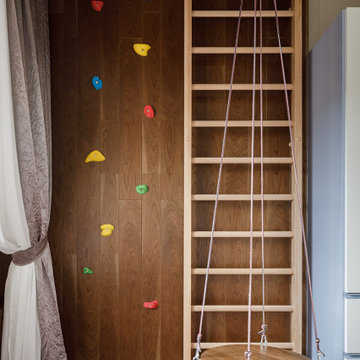Baby and Kids' Design Ideas
Refine by:
Budget
Sort by:Popular Today
101 - 120 of 1,186 photos
Item 1 of 3

Design ideas for a large contemporary gender-neutral kids' playroom for kids 4-10 years old in Saint Petersburg with multi-coloured walls, light hardwood floors, grey floor, recessed and panelled walls.
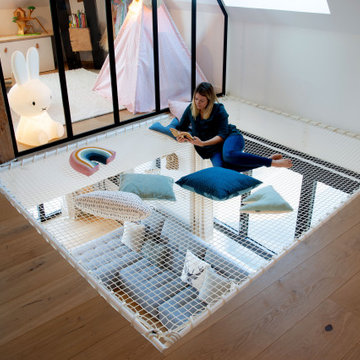
Sublime rénovation d'une maison au bord du lac D’Annecy. Pour l'espace des enfants, un filet d'habitation horizontal a été installé, afin de créer un espace suspendu qui conserve la luminosité dans la pièce en-dessous. Ce filet est également un gain de place car combine à la fois un espace de jeux et un espace de repos : Une solution pratique qui permet de faire des économies et d'optimiser l'espace, avec en prime, un filet garde-corps blanc qui s'accorde avec l'escalier ultracontemporain de la maison.
Références : Filets en mailles de 30mm blanches pour le garde-corps et l’espaces des enfants.
@Casa de Anna
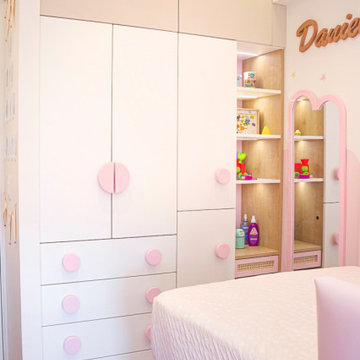
Melamine de 18mm en tonos Blanco y Capri, con cajonera de Rattán.
Tiradores personalizados pintados en poliuretano rosa con iluminación en repisas laterales y espejo personalizado.
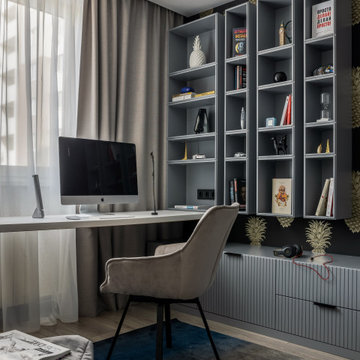
Photo of a mid-sized contemporary kids' room in Other with black walls, laminate floors, beige floor, recessed and wallpaper.
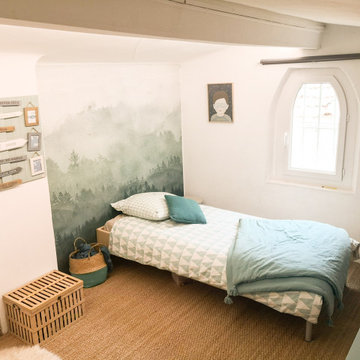
Photo of a small eclectic kids' bedroom for kids 4-10 years old and boys in Other with white walls, beige floor, exposed beam and wallpaper.
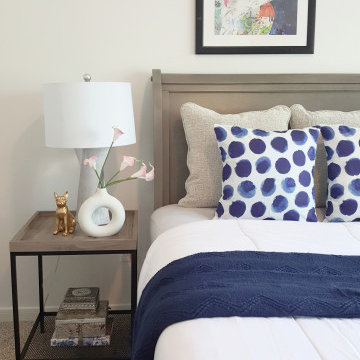
Big girls trendy bedroom design.
This is an example of a mid-sized transitional kids' bedroom for girls in Houston with carpet, beige floor and recessed.
This is an example of a mid-sized transitional kids' bedroom for girls in Houston with carpet, beige floor and recessed.
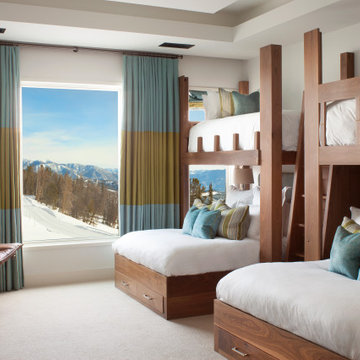
This is an example of a country kids' bedroom in Other with white walls, carpet, beige floor and recessed.
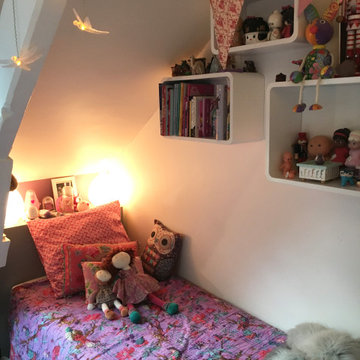
Petite chambre d'enfant sous les toits
This is an example of a small contemporary kids' bedroom for kids 4-10 years old and girls in Paris with white walls, dark hardwood floors, black floor and exposed beam.
This is an example of a small contemporary kids' bedroom for kids 4-10 years old and girls in Paris with white walls, dark hardwood floors, black floor and exposed beam.
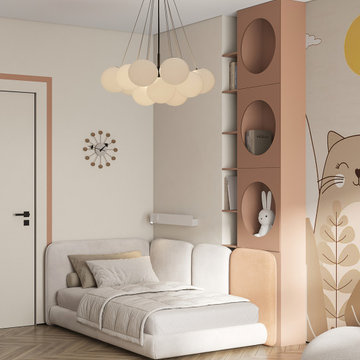
Photo of a mid-sized contemporary gender-neutral kids' bedroom for kids 4-10 years old in Other with beige walls, laminate floors, beige floor, recessed and wallpaper.
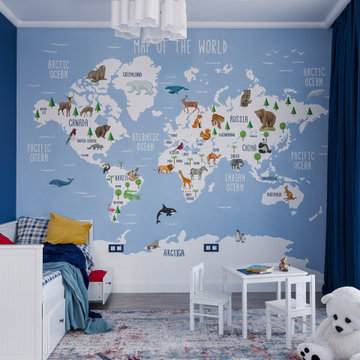
?На этапе проектирования мы сразу сделали все рабочие чертежи для для комфортной расстановки мебели для нескольких детей, так что комната будет расти вместе с количеством жителей.
?Из комнаты есть выход на большой остекленный балкон, который вмещает в себя рабочую зону для уроков и спорт уголок, который заказчики доделают в процессе взросления деток.
?На стене у нас изначально планировался другой сюжет, но ручная роспись в виде карты мира получилась даже лучше, чем мы планировали.
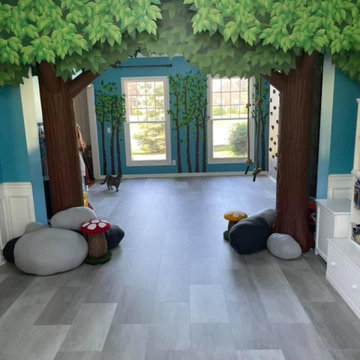
A formal dining room and living room were transformed into a children's play space. The playroom is equipped with a rock wall, climbing ropes, craft table, media center, reading nook, and soft boulders.
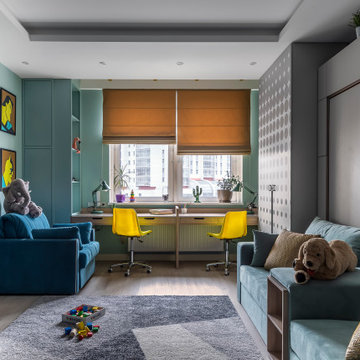
Photo of a contemporary gender-neutral kids' study room in Moscow with blue walls, light hardwood floors, beige floor and recessed.
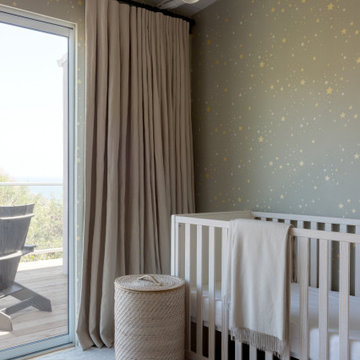
This is an example of a small beach style nursery in Los Angeles with grey walls, medium hardwood floors, exposed beam and wallpaper.
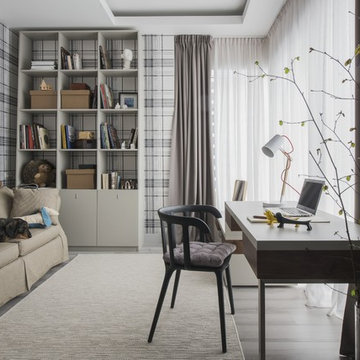
архитектор Илона Болейшиц. фотограф Меликсенцева Ольга
Design ideas for a mid-sized contemporary kids' room for girls in Moscow with grey walls, laminate floors, grey floor, recessed and wallpaper.
Design ideas for a mid-sized contemporary kids' room for girls in Moscow with grey walls, laminate floors, grey floor, recessed and wallpaper.
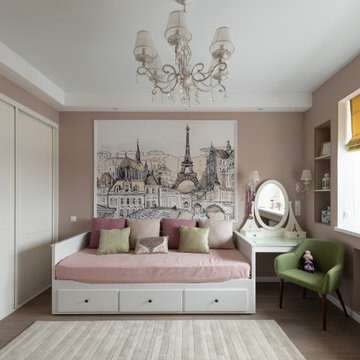
Photo of a mid-sized transitional kids' room for kids 4-10 years old and girls in Moscow with pink walls, laminate floors, brown floor and exposed beam.
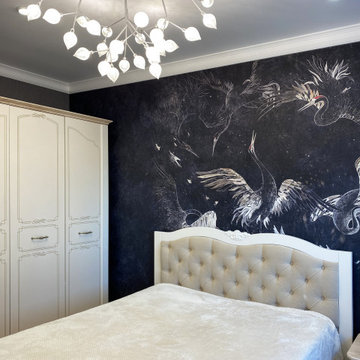
фотообои, классическая мебель,
This is an example of a mid-sized transitional kids' room for girls in Other with black walls, laminate floors, brown floor and recessed.
This is an example of a mid-sized transitional kids' room for girls in Other with black walls, laminate floors, brown floor and recessed.
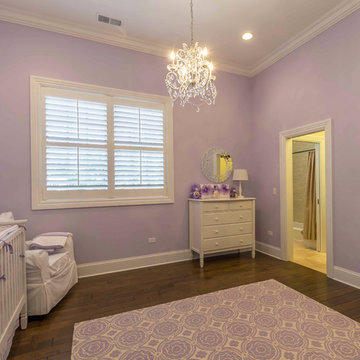
This 6,000sf luxurious custom new construction 5-bedroom, 4-bath home combines elements of open-concept design with traditional, formal spaces, as well. Tall windows, large openings to the back yard, and clear views from room to room are abundant throughout. The 2-story entry boasts a gently curving stair, and a full view through openings to the glass-clad family room. The back stair is continuous from the basement to the finished 3rd floor / attic recreation room.
The interior is finished with the finest materials and detailing, with crown molding, coffered, tray and barrel vault ceilings, chair rail, arched openings, rounded corners, built-in niches and coves, wide halls, and 12' first floor ceilings with 10' second floor ceilings.
It sits at the end of a cul-de-sac in a wooded neighborhood, surrounded by old growth trees. The homeowners, who hail from Texas, believe that bigger is better, and this house was built to match their dreams. The brick - with stone and cast concrete accent elements - runs the full 3-stories of the home, on all sides. A paver driveway and covered patio are included, along with paver retaining wall carved into the hill, creating a secluded back yard play space for their young children.
Project photography by Kmieick Imagery.
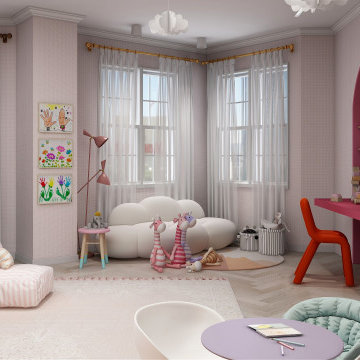
this twin bedroom custom design features a colorful vibrant room with an all-over pink wallpaper design, a custom built-in bookcase, and a reading area as well as a custom built-in desk area.
the opposed wall features two recessed arched nooks with indirect light to ideally position the twin's beds.
the rest of the room showcases resting, playing areas where the all the fun activities happen.

Interior remodel of the 2nd floor opened up the floorplan to bring in light and create a game room space along with extra beds for sleeping. Also included on this level is a tv den, private guest bedroom with full bathroom.
Baby and Kids' Design Ideas
6


