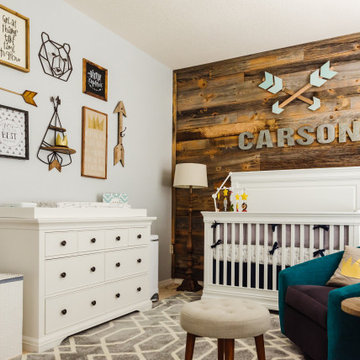Baby and Kids' Design Ideas
Refine by:
Budget
Sort by:Popular Today
1 - 20 of 650 photos
Item 1 of 3
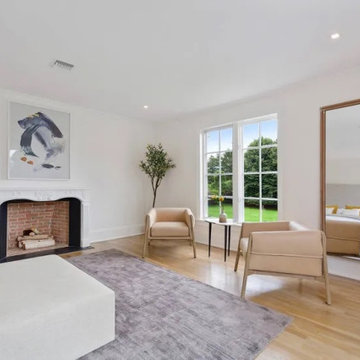
Photo of a large traditional gender-neutral kids' room in New York with white walls, bamboo floors, beige floor, wood and wood walls.
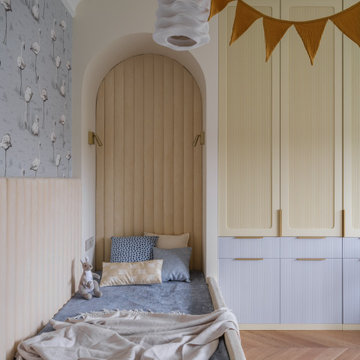
Детские комнаты для двух девочек тоже спроектированы в нежных оттенках, имеют много места для хранения и письменные столы для занятий и кровати, изголовье которых расположено в нише, для создания ощущения защищённости и комфорта. Подвесные светильники авторства ONG CEN KUANG, созданные из текстильных молний для одежды мы так же привезли сами для заказчиков с острова Бали.
Цветовая палитра проекта разнообразна, но в то же время отчасти сдержана. Нам хотелось добавить цветовые акценты, создать радостный, сочный интерьер, так подходящий по темпераменту заказчикам.
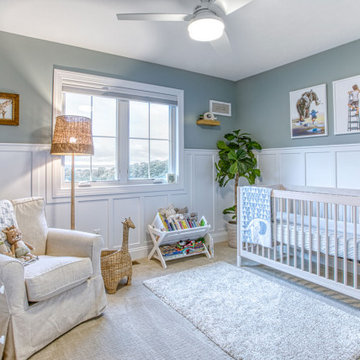
This is an example of a large transitional gender-neutral nursery in Other with grey walls, carpet, beige floor and decorative wall panelling.
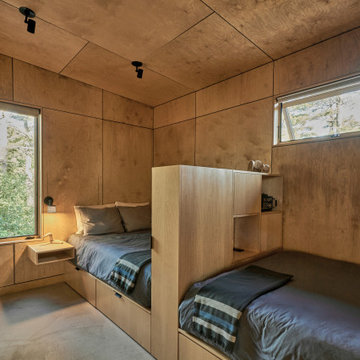
Custom built-ins minimize the need for additional furniture.
Photography by Kes Efstathiou
Photo of a country kids' room in Seattle with concrete floors, wood and wood walls.
Photo of a country kids' room in Seattle with concrete floors, wood and wood walls.
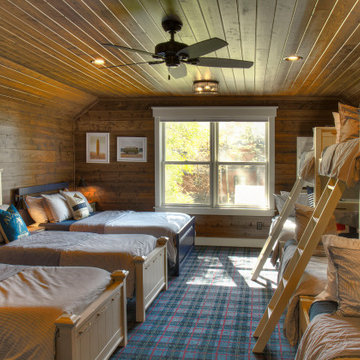
Cabin Bunk Room with Plaid Carpet, Wood Ceilings, Wood Walls, and White Trim. Twin over Full Size Bunk Beds with wood ladders.
Mid-sized country kids' room in Minneapolis with brown walls, carpet, blue floor, wood and wood walls.
Mid-sized country kids' room in Minneapolis with brown walls, carpet, blue floor, wood and wood walls.
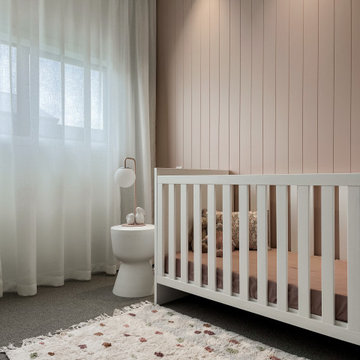
Little girl's pink nursery. I had a lot of fun selecting all of the furniture and decor for this gorgeous little girls bedroom.
Inspiration for a mid-sized contemporary nursery for girls in Hamilton with pink walls, carpet, grey floor and decorative wall panelling.
Inspiration for a mid-sized contemporary nursery for girls in Hamilton with pink walls, carpet, grey floor and decorative wall panelling.

2 years after building their house, a young family needed some more space for needs of their growing children. The decision was made to renovate their unfinished basement to create a new space for both children and adults.
PLAYPOD
The most compelling feature upon entering the basement is the Playpod. The 100 sq.ft structure is both playful and practical. It functions as a hideaway for the family’s young children who use their imagination to transform the space into everything from an ice cream truck to a space ship. Storage is provided for toys and books, brining order to the chaos of everyday playing. The interior is lined with plywood to provide a warm but robust finish. In contrast, the exterior is clad with reclaimed pine floor boards left over from the original house. The black stained pine helps the Playpod stand out while simultaneously enabling the character of the aged wood to be revealed. The orange apertures create ‘moments’ for the children to peer out to the world while also enabling parents to keep an eye on the fun. The Playpod’s unique form and compact size is scaled for small children but is designed to stimulate big imagination. And putting the FUN in FUNctional.
PLANNING
The layout of the basement is organized to separate private and public areas from each other. The office/guest room is tucked away from the media room to offer a tranquil environment for visitors. The new four piece bathroom serves the entire basement but can be annexed off by a set of pocket doors to provide a private ensuite for guests.
The media room is open and bright making it inviting for the family to enjoy time together. Sitting adjacent to the Playpod, the media room provides a sophisticated place to entertain guests while the children can enjoy their own space close by. The laundry room and small home gym are situated in behind the stairs. They work symbiotically allowing the homeowners to put in a quick workout while waiting for the clothes to dry. After the workout gym towels can quickly be exchanged for fluffy new ones thanks to the ample storage solutions customized for the homeowners.

Детская комната для мальчика 13 лет. На стене ручная роспись. Увеличили пространство комнаты за счет использования подоконника в качестве рабочей зоны. Вся мебель выполнена под заказ по индивидуальным размерам. Текстиль в проекте выполнен так же нашей студией и разработан лично дизайнером проекта Ириной Мариной.
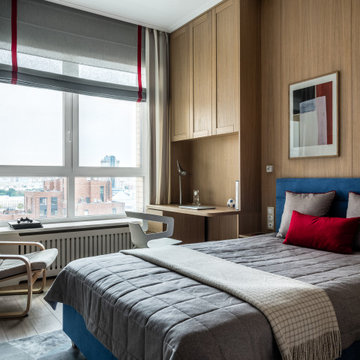
Комната подростка, выполненная в более современном стиле, однако с некоторыми элементами классики в виде потолочного карниза, фасадов с филенками. Стена за изголовьем выполнена в стеновых шпонированных панелях, переходящих в рабочее место у окна.
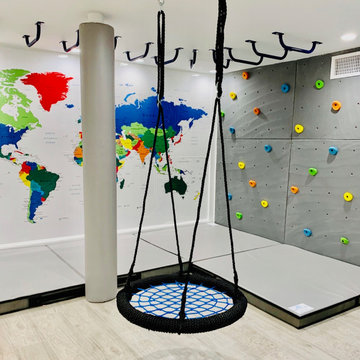
This is an example of a mid-sized traditional gender-neutral kids' playroom for kids 4-10 years old in New York with white walls, laminate floors, grey floor, coffered and wood walls.
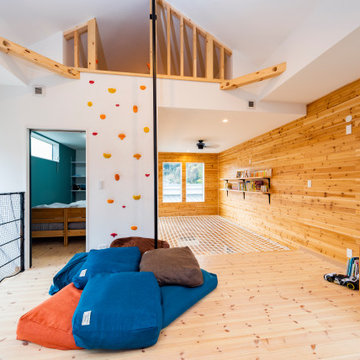
Mid-sized contemporary kids' room in Tokyo Suburbs with white walls, beige floor, light hardwood floors and wood walls.
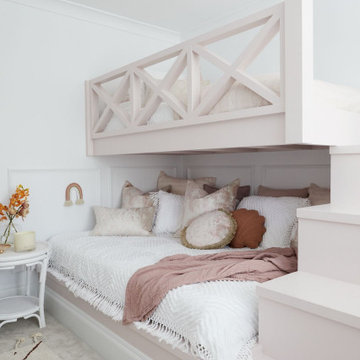
Photo of a contemporary gender-neutral kids' bedroom in Bilbao with pink walls, carpet and wood walls.
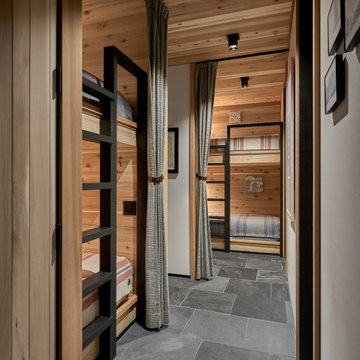
Flannel drapes balance the cedar cladding of these four bunks while also providing for privacy.
This is an example of a large country gender-neutral kids' room in Chicago with beige walls, slate floors, black floor and wood walls.
This is an example of a large country gender-neutral kids' room in Chicago with beige walls, slate floors, black floor and wood walls.

We turned a narrow Victorian into a family-friendly home.
CREDITS
Architecture: John Lum Architecture
Interior Design: Mansfield + O’Neil
Contractor: Christopher Gate Construction
Styling: Yedda Morrison
Photography: John Merkl
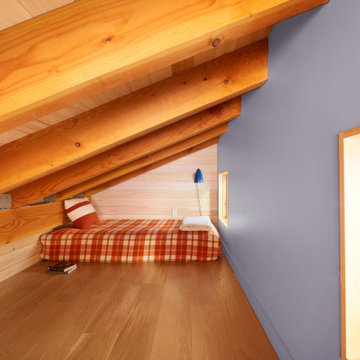
Sleeping Loft
Photo of a small country gender-neutral kids' bedroom with blue walls, medium hardwood floors, exposed beam and wood walls.
Photo of a small country gender-neutral kids' bedroom with blue walls, medium hardwood floors, exposed beam and wood walls.
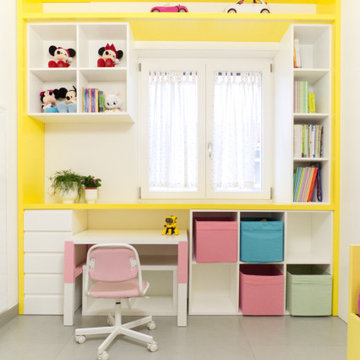
La camera della bambina di casa è stata voluta per essere molto flessibile e crescere con lei. I colore predominante è il bianco, ma un sapiente uso del giallo e del rosa vivacizza lo spazio.
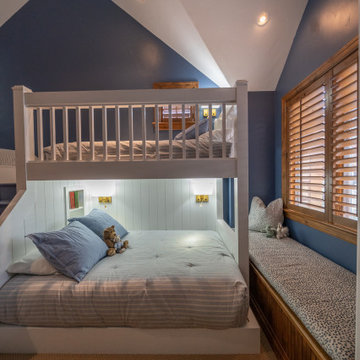
Large modern gender-neutral kids' bedroom in Other with blue walls, carpet, beige floor and wood walls.

La cameretta è caratterizzata da una boiserie dipinta che nella parete dedicata ai letti disegna il profilo stilizzato di montagne. Un decoro semplice ma divertente, che dà carattere allo spazio, senza renderlo troppo infantile, adattandosi all'età dei due fratellini.

Комната подростка, выполненная в более современном стиле, однако с некоторыми элементами классики в виде потолочного карниза, фасадов с филенками. Стена за изголовьем выполнена в стеновых шпонированных панелях, переходящих в рабочее место у окна.
Baby and Kids' Design Ideas
1


