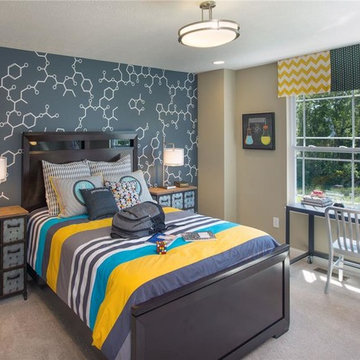Baby and Kids' Design Ideas
Refine by:
Budget
Sort by:Popular Today
1 - 20 of 1,792 photos
Item 1 of 3
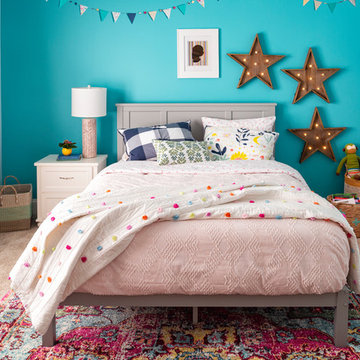
Cati Teague Photography for Gina Sims Designs
Inspiration for a beach style kids' bedroom for kids 4-10 years old and girls in Atlanta with blue walls, carpet and beige floor.
Inspiration for a beach style kids' bedroom for kids 4-10 years old and girls in Atlanta with blue walls, carpet and beige floor.
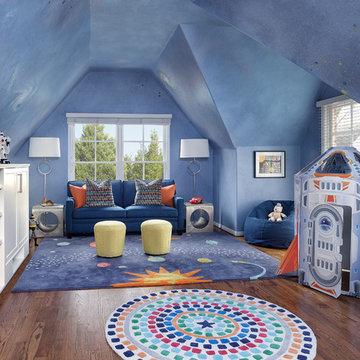
We transformed a Georgian brick two-story built in 1998 into an elegant, yet comfortable home for an active family that includes children and dogs. Although this Dallas home’s traditional bones were intact, the interior dark stained molding, paint, and distressed cabinetry, along with dated bathrooms and kitchen were in desperate need of an overhaul. We honored the client’s European background by using time-tested marble mosaics, slabs and countertops, and vintage style plumbing fixtures throughout the kitchen and bathrooms. We balanced these traditional elements with metallic and unique patterned wallpapers, transitional light fixtures and clean-lined furniture frames to give the home excitement while maintaining a graceful and inviting presence. We used nickel lighting and plumbing finishes throughout the home to give regal punctuation to each room. The intentional, detailed styling in this home is evident in that each room boasts its own character while remaining cohesive overall.
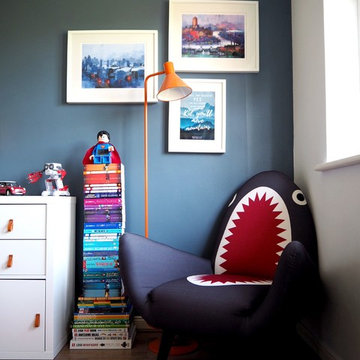
This room designed for a primary school boy incorporates everything he loves: a reading corner, a stack of books, and lots of colour. This is the Made.com Shark Chair.
The wall is painted in Dulux Steel Symphony 1. The dark colour makes the room feel cosy and it's echoed on the chair colour and bedding accessories.
The room still has space to fit a desk which will be needed as the boy grows up.
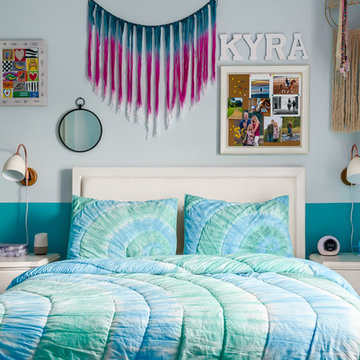
Anastasia Alkema Photography
Photo of a mid-sized eclectic kids' bedroom for kids 4-10 years old and girls in Atlanta with blue walls, carpet and beige floor.
Photo of a mid-sized eclectic kids' bedroom for kids 4-10 years old and girls in Atlanta with blue walls, carpet and beige floor.
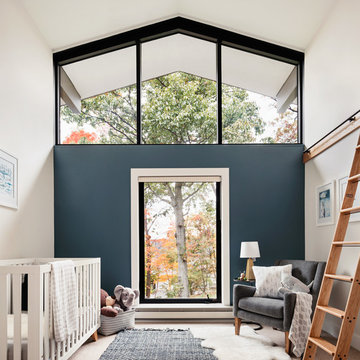
Photo of a large midcentury nursery for boys in New York with blue walls, carpet and beige floor.
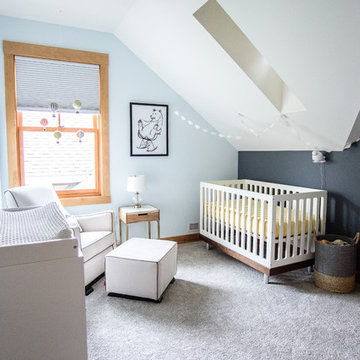
Inspiration for a large modern nursery for boys in Other with blue walls, carpet and white floor.
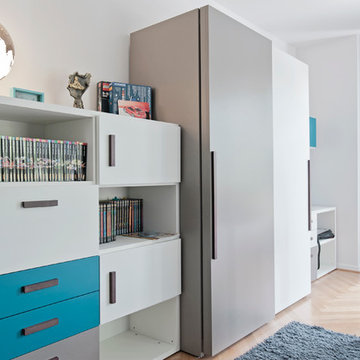
Planung eines Jugendzimmers - Stauraum für Spielsachen, Bücherregale, Kleiderschrank.
Design ideas for an expansive contemporary kids' room for boys in Dusseldorf with blue walls, medium hardwood floors and brown floor.
Design ideas for an expansive contemporary kids' room for boys in Dusseldorf with blue walls, medium hardwood floors and brown floor.
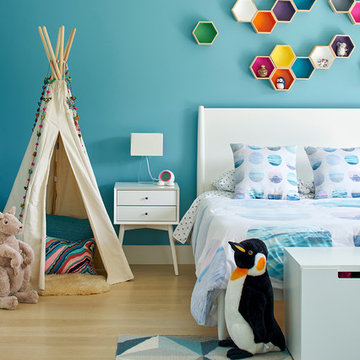
bruce damonte
Design ideas for a large modern gender-neutral kids' bedroom for kids 4-10 years old in San Francisco with blue walls and light hardwood floors.
Design ideas for a large modern gender-neutral kids' bedroom for kids 4-10 years old in San Francisco with blue walls and light hardwood floors.
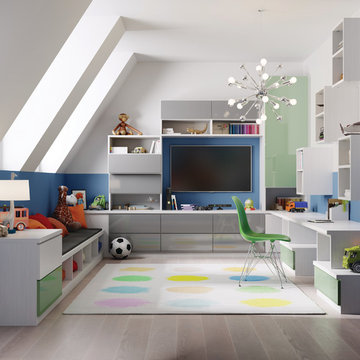
This multipurpose design helps to optimize the kids' space while keeping the room fun and functional.
Design ideas for a mid-sized contemporary gender-neutral kids' playroom for kids 4-10 years old in Nashville with blue walls and light hardwood floors.
Design ideas for a mid-sized contemporary gender-neutral kids' playroom for kids 4-10 years old in Nashville with blue walls and light hardwood floors.
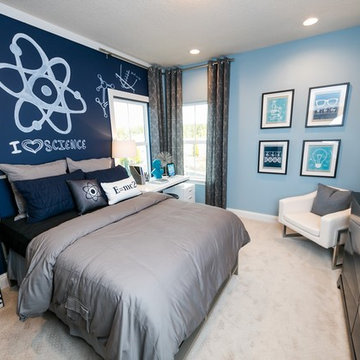
Nathan Deremer
Beach style kids' room in Jacksonville with blue walls and carpet for boys.
Beach style kids' room in Jacksonville with blue walls and carpet for boys.
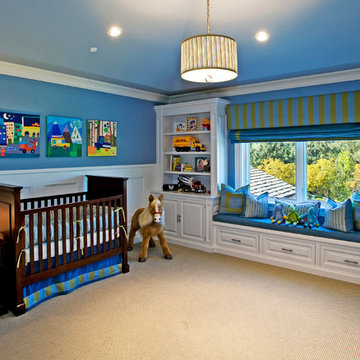
Photo by Everett Fenton Gidley
Mid-sized contemporary kids' room in Los Angeles with blue walls, carpet and beige floor for boys.
Mid-sized contemporary kids' room in Los Angeles with blue walls, carpet and beige floor for boys.
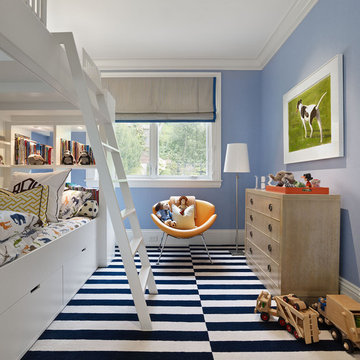
Complete renovation of historic Cow Hollow home. Existing front facade remained for historical purposes. Scope included framing the entire 3 story structure, constructing large concrete retaining walls, and installing a storefront folding door system at family room that opens onto rear stone patio. Rear yard features terraced concrete planters and living wall.
Photos: Bruce DaMonte
Interior Design: Martha Angus
Architect: David Gast
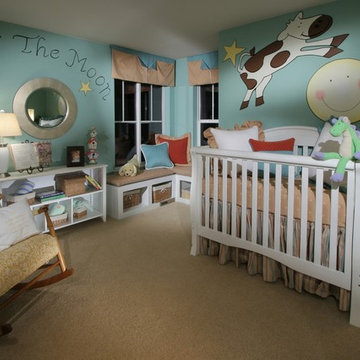
Design ideas for an eclectic gender-neutral nursery in Los Angeles with blue walls and carpet.
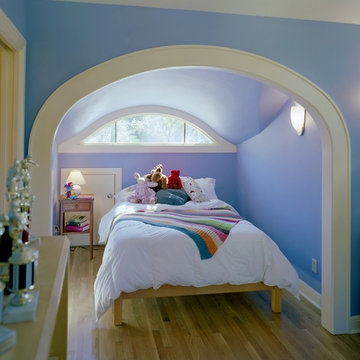
This whole-house renovation was featured on the 2008 Austin NARI Tour of Remodeled Homes. The attic space was converted into a bedroom with closet space and bath, cooled by a minisplit system. An eyebrow window was cut into the roofline to allow more daylight into the space, as well as adding a nice visual element to the facade.
Photography by Greg Hursley, 2008
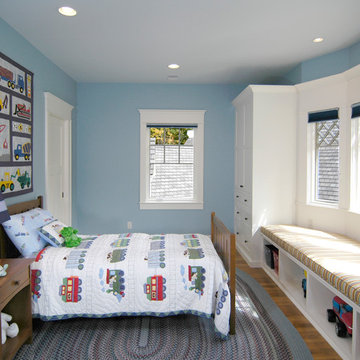
The Parkgate was designed from the inside out to give homage to the past. It has a welcoming wraparound front porch and, much like its ancestors, a surprising grandeur from floor to floor. The stair opens to a spectacular window with flanking bookcases, making the family space as special as the public areas of the home. The formal living room is separated from the family space, yet reconnected with a unique screened porch ideal for entertaining. The large kitchen, with its built-in curved booth and large dining area to the front of the home, is also ideal for entertaining. The back hall entry is perfect for a large family, with big closets, locker areas, laundry home management room, bath and back stair. The home has a large master suite and two children's rooms on the second floor, with an uncommon third floor boasting two more wonderful bedrooms. The lower level is every family’s dream, boasting a large game room, guest suite, family room and gymnasium with 14-foot ceiling. The main stair is split to give further separation between formal and informal living. The kitchen dining area flanks the foyer, giving it a more traditional feel. Upon entering the home, visitors can see the welcoming kitchen beyond.
Photographer: David Bixel
Builder: DeHann Homes
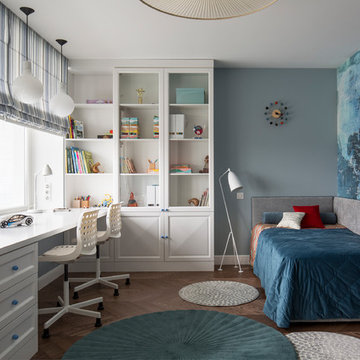
Катерина Аверкина и студия "Однушечка"
Inspiration for a transitional gender-neutral kids' room for kids 4-10 years old in Moscow with brown floor, blue walls and medium hardwood floors.
Inspiration for a transitional gender-neutral kids' room for kids 4-10 years old in Moscow with brown floor, blue walls and medium hardwood floors.
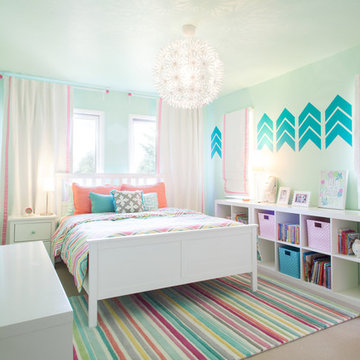
Photographer: Shawn St. Peter
Design ideas for a mid-sized contemporary kids' bedroom for kids 4-10 years old and girls in Portland with carpet and blue walls.
Design ideas for a mid-sized contemporary kids' bedroom for kids 4-10 years old and girls in Portland with carpet and blue walls.
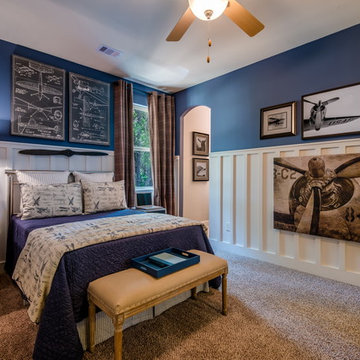
David Slaughter
Design ideas for a traditional kids' room for boys in Austin with blue walls, carpet and beige floor.
Design ideas for a traditional kids' room for boys in Austin with blue walls, carpet and beige floor.
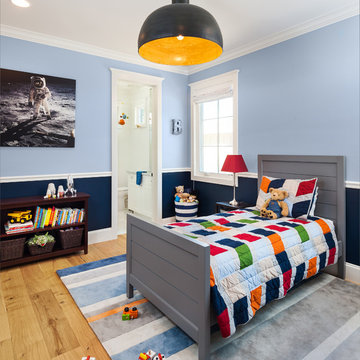
Leland Gebhardt Photography
This is an example of a traditional kids' room for boys in Phoenix with blue walls, light hardwood floors and beige floor.
This is an example of a traditional kids' room for boys in Phoenix with blue walls, light hardwood floors and beige floor.
Baby and Kids' Design Ideas
1


