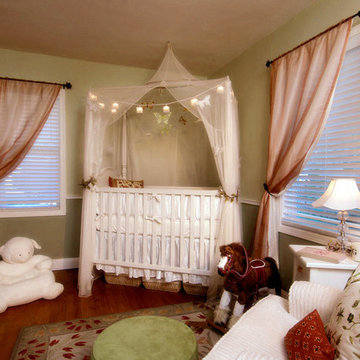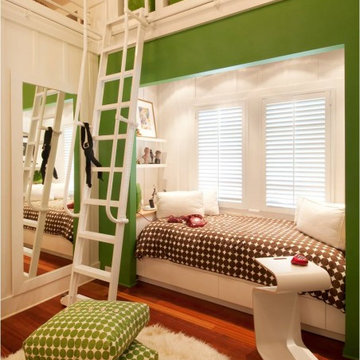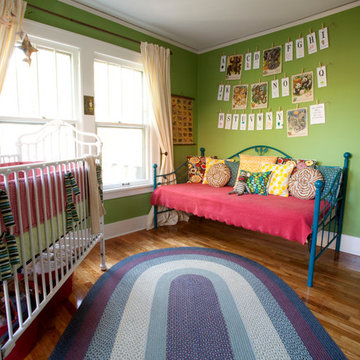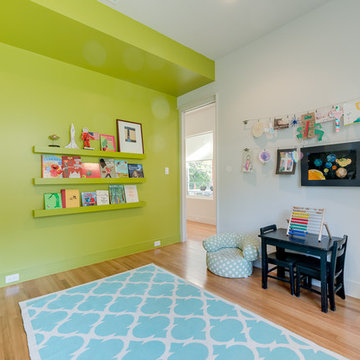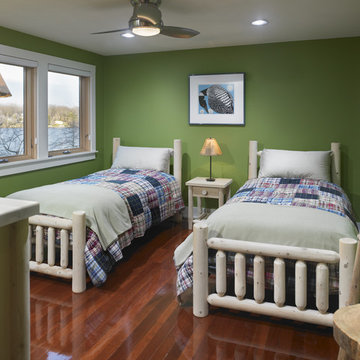Baby and Kids' Design Ideas
Refine by:
Budget
Sort by:Popular Today
1 - 20 of 33 photos
Item 1 of 3
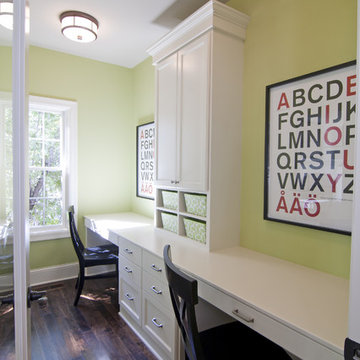
This Cape Cod inspired custom home includes 5,500 square feet of large open living space, 5 bedrooms, 5 bathrooms, working spaces for the adults and kids, a lower level guest suite, ample storage space, and unique custom craftsmanship and design elements characteristically fashioned into all Schrader homes. Detailed finishes including unique granite countertops, natural stone, cape code inspired tiles & 7 inch trim boards, splashes of color, and a mixture of Knotty Alder & Soft Maple cabinetry adorn this comfortable, family friendly home.
Some of the design elements in this home include a master suite with gas fireplace, master bath, large walk in closet, and balcony overlooking the pool. In addition, the upper level of the home features a secret passageway between kid’s bedrooms, upstairs washer & dryer, built in cabinetry, and a 700+ square foot bonus room above the garage.
Main level features include a large open kitchen with granite countertops with honed finishes, dining room with wainscoted walls, Butler's pantry, a “dog room” complete w/dog wash station, home office, and kids study room.
The large lower level includes a Mother-in-law suite with private bath, kitchen/wet bar, 400 Square foot masterfully finished home theatre with old time charm & built in couch, and a lower level garage exiting to the back yard with ample space for pool supplies and yard equipment.
This MN Greenpath Certified home includes a geothermal heating & cooling system, spray foam insulation, and in-floor radiant heat, all incorporated to significantly reduce utility costs. Additionally, reclaimed wood from trees removed from the lot, were used to produce the maple flooring throughout the home and to build the cherry breakfast nook table. Woodwork reclaimed by Wood From the Hood
Photos - Dean Reidel
Interior Designer - Miranda Brouwer
Staging - Stage by Design
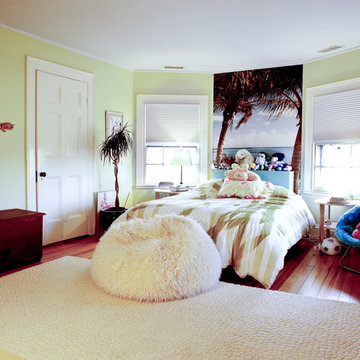
Photo by Mary Prince © 2013 Houzz
This is an example of a contemporary kids' room for girls in Boston with green walls, medium hardwood floors and brown floor.
This is an example of a contemporary kids' room for girls in Boston with green walls, medium hardwood floors and brown floor.
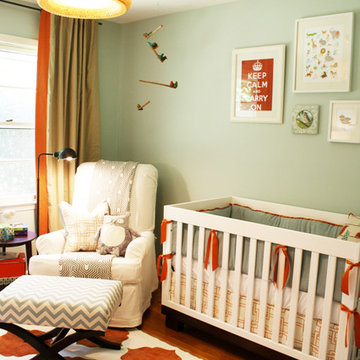
Transitional gender-neutral nursery in Atlanta with green walls and medium hardwood floors.
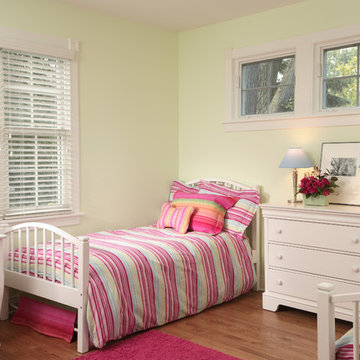
This second story bedroom is part of a two story addition designed by Normandy Designer Stephanie Bryant CKD. This colorful girls bedroom is everything these homeowners had hoped for. The transom windows and double hung windows let the room fill with natural light as well.
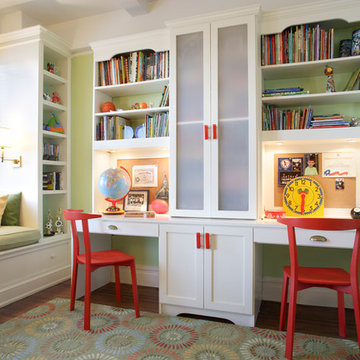
Steven Mays Photography
Inspiration for a mid-sized traditional gender-neutral kids' study room for kids 4-10 years old in New York with green walls and medium hardwood floors.
Inspiration for a mid-sized traditional gender-neutral kids' study room for kids 4-10 years old in New York with green walls and medium hardwood floors.
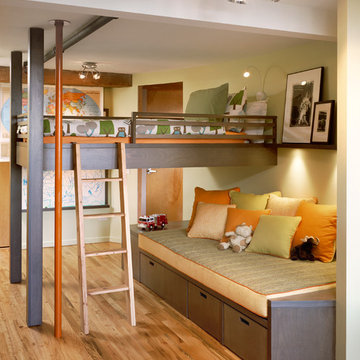
Photography by Catherine Tighe
Photo of a contemporary gender-neutral kids' bedroom for kids 4-10 years old in Chicago with medium hardwood floors and green walls.
Photo of a contemporary gender-neutral kids' bedroom for kids 4-10 years old in Chicago with medium hardwood floors and green walls.
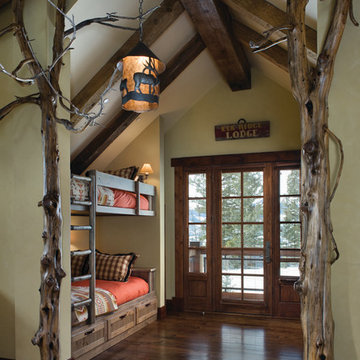
Designed as a prominent display of Architecture, Elk Ridge Lodge stands firmly upon a ridge high atop the Spanish Peaks Club in Big Sky, Montana. Designed around a number of principles; sense of presence, quality of detail, and durability, the monumental home serves as a Montana Legacy home for the family.
Throughout the design process, the height of the home to its relationship on the ridge it sits, was recognized the as one of the design challenges. Techniques such as terracing roof lines, stretching horizontal stone patios out and strategically placed landscaping; all were used to help tuck the mass into its setting. Earthy colored and rustic exterior materials were chosen to offer a western lodge like architectural aesthetic. Dry stack parkitecture stone bases that gradually decrease in scale as they rise up portray a firm foundation for the home to sit on. Historic wood planking with sanded chink joints, horizontal siding with exposed vertical studs on the exterior, and metal accents comprise the remainder of the structures skin. Wood timbers, outriggers and cedar logs work together to create diversity and focal points throughout the exterior elevations. Windows and doors were discussed in depth about type, species and texture and ultimately all wood, wire brushed cedar windows were the final selection to enhance the "elegant ranch" feel. A number of exterior decks and patios increase the connectivity of the interior to the exterior and take full advantage of the views that virtually surround this home.
Upon entering the home you are encased by massive stone piers and angled cedar columns on either side that support an overhead rail bridge spanning the width of the great room, all framing the spectacular view to the Spanish Peaks Mountain Range in the distance. The layout of the home is an open concept with the Kitchen, Great Room, Den, and key circulation paths, as well as certain elements of the upper level open to the spaces below. The kitchen was designed to serve as an extension of the great room, constantly connecting users of both spaces, while the Dining room is still adjacent, it was preferred as a more dedicated space for more formal family meals.
There are numerous detailed elements throughout the interior of the home such as the "rail" bridge ornamented with heavy peened black steel, wire brushed wood to match the windows and doors, and cannon ball newel post caps. Crossing the bridge offers a unique perspective of the Great Room with the massive cedar log columns, the truss work overhead bound by steel straps, and the large windows facing towards the Spanish Peaks. As you experience the spaces you will recognize massive timbers crowning the ceilings with wood planking or plaster between, Roman groin vaults, massive stones and fireboxes creating distinct center pieces for certain rooms, and clerestory windows that aid with natural lighting and create exciting movement throughout the space with light and shadow.
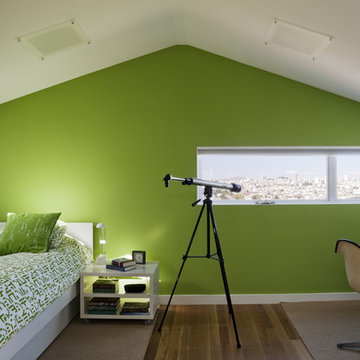
converted attic room
photo bruce damonte
Design ideas for a contemporary gender-neutral kids' room in San Francisco with green walls.
Design ideas for a contemporary gender-neutral kids' room in San Francisco with green walls.
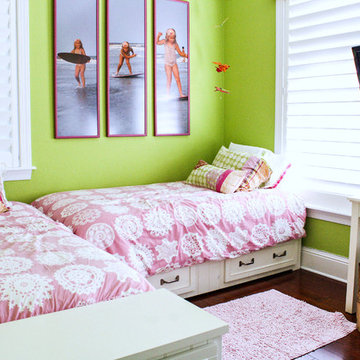
Photo: Mina Brinkey © 2013 Houzz
Inspiration for a contemporary kids' room in Tampa with green walls.
Inspiration for a contemporary kids' room in Tampa with green walls.
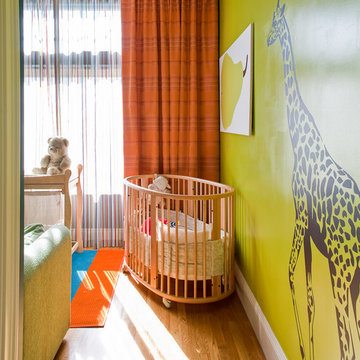
© Christopher Stark
Photo of a contemporary gender-neutral nursery in San Francisco with green walls and medium hardwood floors.
Photo of a contemporary gender-neutral nursery in San Francisco with green walls and medium hardwood floors.
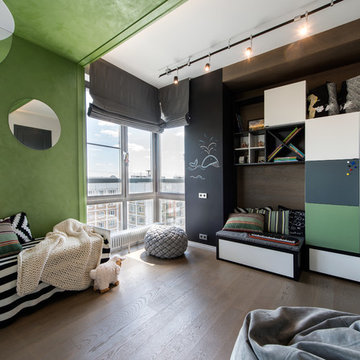
Contemporary kids' bedroom in Moscow with green walls and medium hardwood floors for kids 4-10 years old and boys.
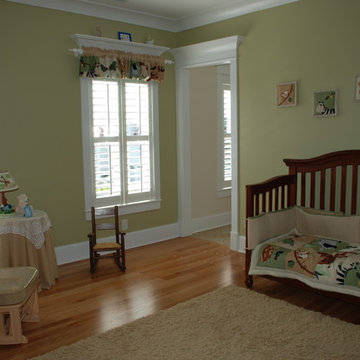
This nursery features custom cove moulding, and oak hardwood floors.
Photo of a traditional gender-neutral nursery in Charleston with green walls.
Photo of a traditional gender-neutral nursery in Charleston with green walls.
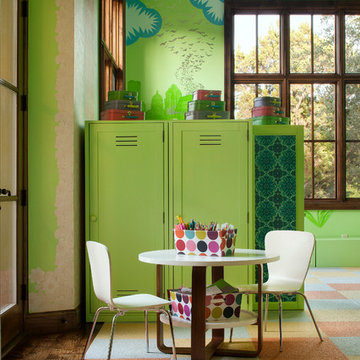
Inspiration for an eclectic gender-neutral kids' study room in Austin with green walls and medium hardwood floors.
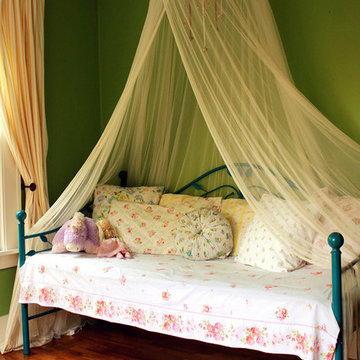
This is an example of a traditional kids' room for girls in Albuquerque with green walls.
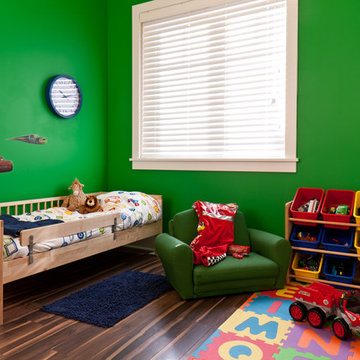
Madison Park Homes
Design ideas for a contemporary kids' room in Edmonton with green walls.
Design ideas for a contemporary kids' room in Edmonton with green walls.
Baby and Kids' Design Ideas
1


