All Ceiling Designs Baby and Kids' Design Ideas
Refine by:
Budget
Sort by:Popular Today
21 - 40 of 231 photos
Item 1 of 3
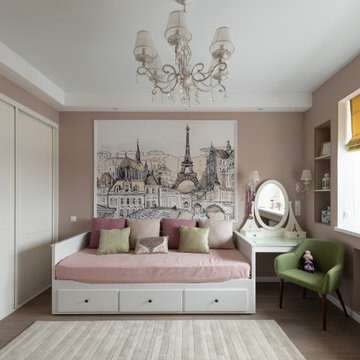
Photo of a mid-sized transitional kids' room for kids 4-10 years old and girls in Moscow with pink walls, laminate floors, brown floor and exposed beam.
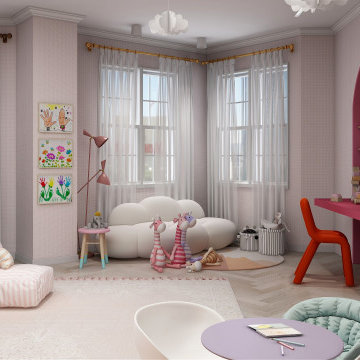
this twin bedroom custom design features a colorful vibrant room with an all-over pink wallpaper design, a custom built-in bookcase, and a reading area as well as a custom built-in desk area.
the opposed wall features two recessed arched nooks with indirect light to ideally position the twin's beds.
the rest of the room showcases resting, playing areas where the all the fun activities happen.
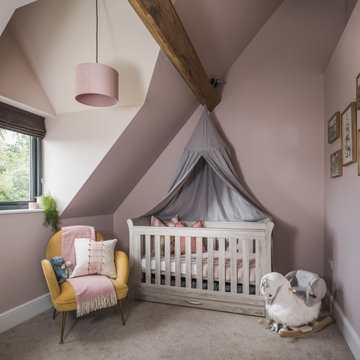
Photo of a country nursery in West Midlands with pink walls, carpet, grey floor and exposed beam.
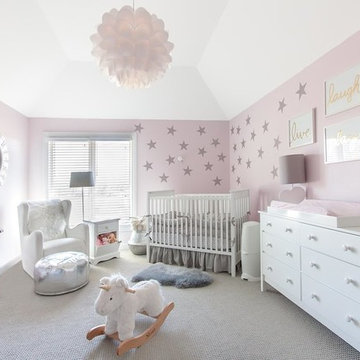
Inspiration for a mid-sized traditional nursery for girls in Chicago with pink walls, carpet, grey floor and recessed.
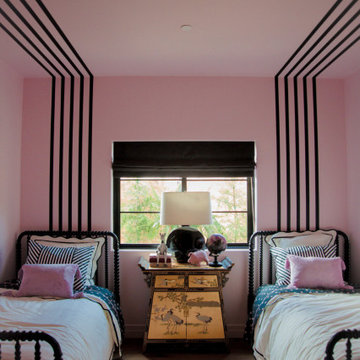
This is an example of a large eclectic kids' bedroom for kids 4-10 years old and girls in Los Angeles with pink walls and wallpaper.
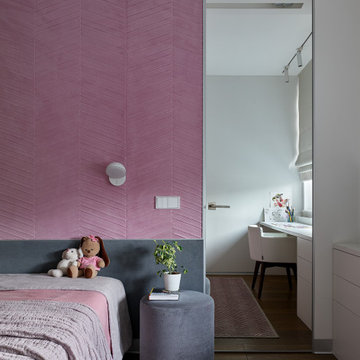
Large contemporary kids' room in Moscow with pink walls, dark hardwood floors, brown floor, recessed and panelled walls for girls.
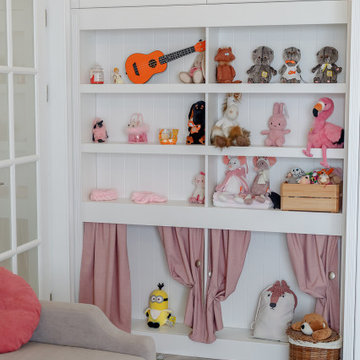
This is an example of a mid-sized traditional kids' bedroom for kids 4-10 years old and girls in Novosibirsk with pink walls, laminate floors, grey floor, recessed and wallpaper.
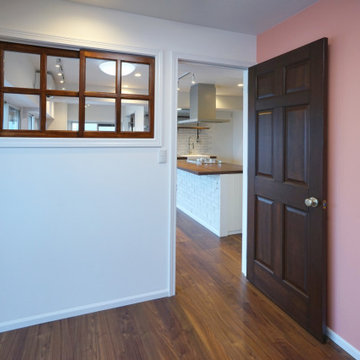
仕切り壁にガラスの戸をつけ、お部屋全体が明るくなるようにしました。ピンクのアクセント壁でおしゃれに
Photo of a mid-sized scandinavian kids' room for girls in Other with pink walls, plywood floors, brown floor, wallpaper and wallpaper.
Photo of a mid-sized scandinavian kids' room for girls in Other with pink walls, plywood floors, brown floor, wallpaper and wallpaper.
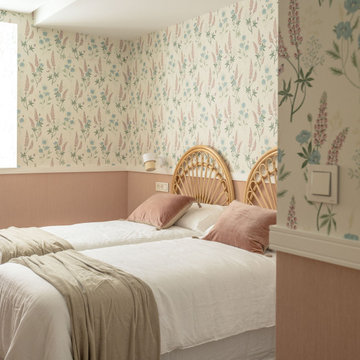
Large transitional kids' bedroom in Other with pink walls, laminate floors, exposed beam and wallpaper for girls.
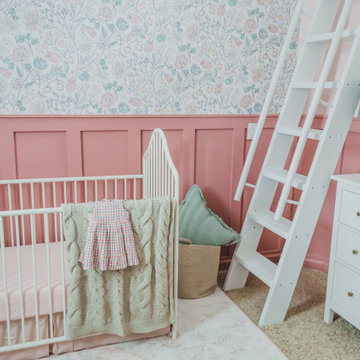
Designing a nursery is a prime opportunity to not only design a beautiful room, but to create a truly personal space that reflects the story and spirit of the family. Items like heirlooms, monograms, family photos, favorite colors, or antique details offer clues into a family's heritage, memories, and preferences. These thoughtful details and the palette chosen become the backdrop of the memories you form with your little one, and the first foundation of the world around them.
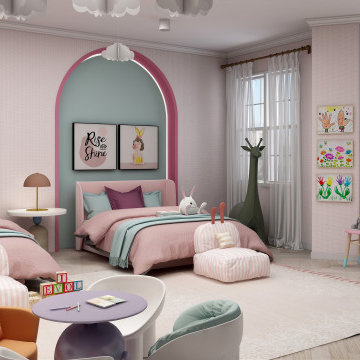
this twin bedroom custom design features a colorful vibrant room with an all-over pink wallpaper design, a custom built-in bookcase, and a reading area as well as a custom built-in desk area.
the opposed wall features two recessed arched nooks with indirect light to ideally position the twin's beds.
the rest of the room showcases resting, playing areas where the all the fun activities happen.
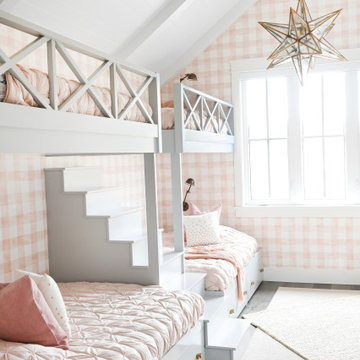
Country kids' bedroom in Vancouver with pink walls, timber, exposed beam, vaulted, wallpaper, medium hardwood floors and brown floor for girls.
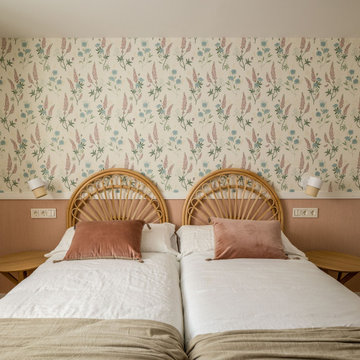
Photo of a large transitional kids' bedroom for girls in Other with pink walls, laminate floors, exposed beam and wallpaper.

Il bellissimo appartamento a Bologna di questa giovanissima coppia con due figlie, Ginevra e Virginia, è stato realizzato su misura per fornire a V e M una casa funzionale al 100%, senza rinunciare alla bellezza e al fattore wow. La particolarità della casa è sicuramente l’illuminazione, ma anche la scelta dei materiali.
Eleganza e funzionalità sono sempre le parole chiave che muovono il nostro design e nell’appartamento VDD raggiungono l’apice.
Il tutto inizia con un soggiorno completo di tutti i comfort e di vari accessori; guardaroba, librerie, armadietti con scarpiere fino ad arrivare ad un’elegantissima cucina progettata appositamente per V!
Lavanderia a scomparsa con vista diretta sul balcone. Tutti i mobili sono stati scelti con cura e rispettando il budget. Numerosi dettagli rendono l’appartamento unico:
i controsoffitti, ad esempio, o la pavimentazione interrotta da una striscia nera continua, con l’intento di sottolineare l’ingresso ma anche i punti focali della casa. Un arredamento superbo e chic rende accogliente il soggiorno.
Alla camera da letto principale si accede dal disimpegno; varcando la porta si ripropone il linguaggio della sottolineatura del pavimento con i controsoffitti, in fondo al quale prende posto un piccolo angolo studio. Voltando lo sguardo si apre la zona notte, intima e calda, con un grande armadio con ante in vetro bronzato riflettente che riscaldano lo spazio. Il televisore è sostituito da un sistema di proiezione a scomparsa.
Una porta nascosta interrompe la continuità della parete. Lì dentro troviamo il bagno personale, ma sicuramente la stanza più seducente. Una grande doccia per due persone con tutti i comfort del mercato: bocchette a cascata, soffioni colorati, struttura wellness e tubo dell’acqua! Una mezza luna di specchio retroilluminato poggia su un lungo piano dove prendono posto i due lavabi. I vasi, invece, poggiano su una parete accessoria che non solo nasconde i sistemi di scarico, ma ha anche la funzione di contenitore. L’illuminazione del bagno è progettata per garantire il relax nei momenti più intimi della giornata.
Le camerette di Ginevra e Virginia sono totalmente personalizzate e progettate per sfruttare al meglio lo spazio. Particolare attenzione è stata dedicata alla scelta delle tonalità dei tessuti delle pareti e degli armadi. Il bagno cieco delle ragazze contiene una doccia grande ed elegante, progettata con un’ampia nicchia. All’interno del bagno sono stati aggiunti ulteriori vani accessori come mensole e ripiani utili per contenere prodotti e biancheria da bagno.
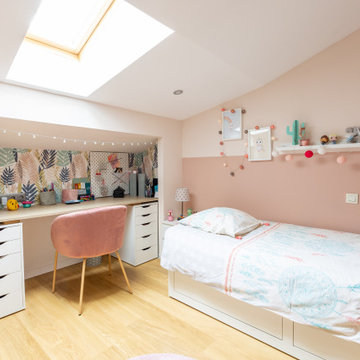
Harmonisation des espaces entre une Chambre pré-ado & une salle de bain.
Pour ce projet, il est question d'agrandir la chambre de petite fille pour donner plus d'espace à l'adolescente en devenir.
Nous avons diminué la superficie de la salle de bain, tout en restant fonctionnel et pratique.
Un travail de tri a été effectué dans les 2 pièces pour que les propriétaires se délestent de l'inutile, pour faire place à ce changement Intérieur et accueillir les nouvelles énergies apportées au projet.
Pour se faire, une canalisation des énergies a été faite pour recevoir tous les besoins dont ces derniers avaient à conscientiser et pour réaliser ce projet.
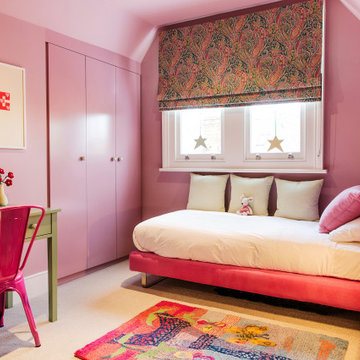
Contemporary kids' bedroom in London with pink walls, carpet, beige floor and vaulted for girls.
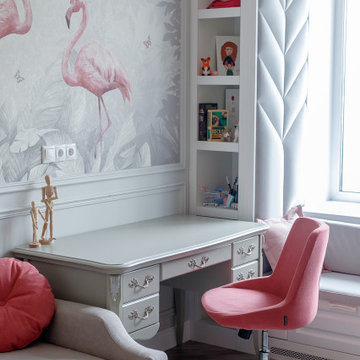
Inspiration for a mid-sized traditional kids' bedroom for kids 4-10 years old and girls in Novosibirsk with pink walls, laminate floors, grey floor, recessed and wallpaper.
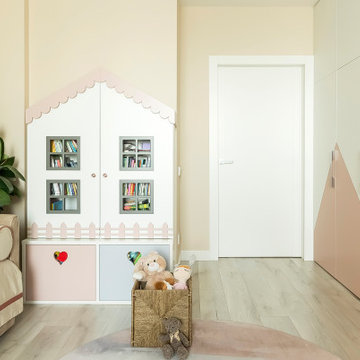
Large contemporary kids' playroom with pink walls, laminate floors, beige floor, recessed and wallpaper for kids 4-10 years old and girls.
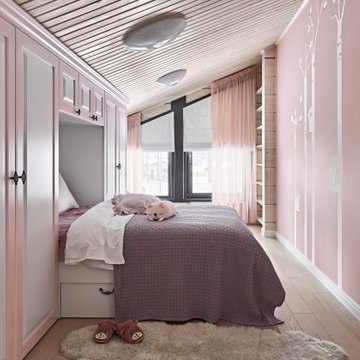
Детская комната в розовых тонах
Design ideas for a mid-sized contemporary kids' room for kids 4-10 years old and girls in Saint Petersburg with pink walls, medium hardwood floors, beige floor, timber and wood walls.
Design ideas for a mid-sized contemporary kids' room for kids 4-10 years old and girls in Saint Petersburg with pink walls, medium hardwood floors, beige floor, timber and wood walls.
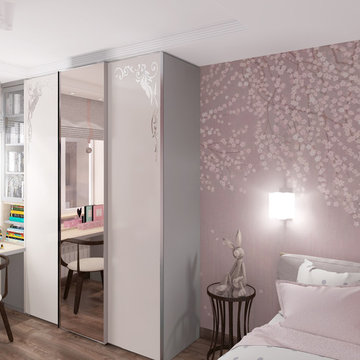
Photo of a mid-sized kids' bedroom for kids 4-10 years old and girls in Moscow with pink walls, laminate floors, brown floor and recessed.
All Ceiling Designs Baby and Kids' Design Ideas
2

