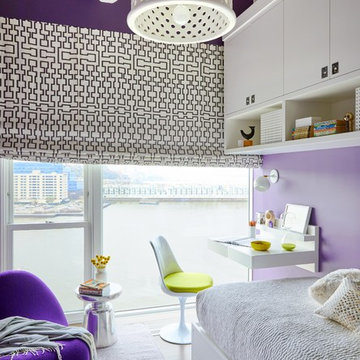Baby and Kids' Design Ideas
Refine by:
Budget
Sort by:Popular Today
101 - 120 of 1,547 photos
Item 1 of 3
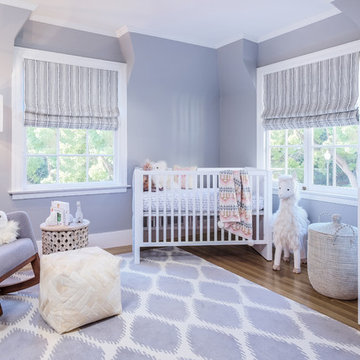
Stan Fadyukhin, Shutter Avenue Photography
Design ideas for a large transitional nursery for girls in San Francisco with purple walls, medium hardwood floors and brown floor.
Design ideas for a large transitional nursery for girls in San Francisco with purple walls, medium hardwood floors and brown floor.
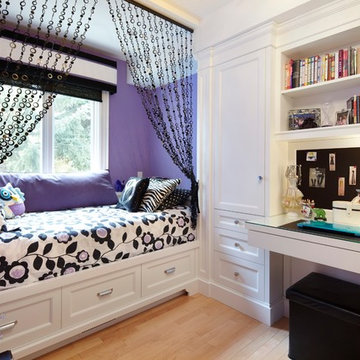
A purple accent wall with a design to maximize space.
This is an example of a large transitional kids' room for girls in Toronto with purple walls and light hardwood floors.
This is an example of a large transitional kids' room for girls in Toronto with purple walls and light hardwood floors.
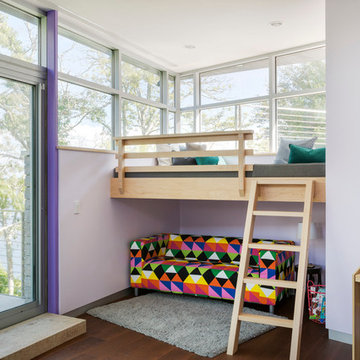
TEAM
Interior Architect/Designer: LDa Architecture & Interiors
Exterior Architect: Schwartz/Silver Architects
Builder: C.H. Newton Builders, Inc.
Landscape Architect: Horiuchi and Solien Landscape Architects
Custom Millwork and Cabinetry: Beacon Millwork
Photographer: Greg Premru Photography
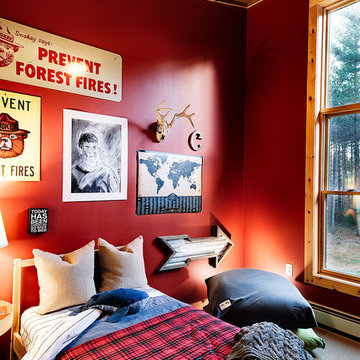
F2FOTO
Large country gender-neutral kids' room in Burlington with red walls, bamboo floors and brown floor.
Large country gender-neutral kids' room in Burlington with red walls, bamboo floors and brown floor.
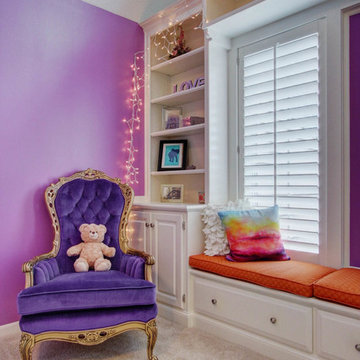
Wayne
The client purchased a beautiful Georgian style house but wanted to make the home decor more transitional. We mixed traditional with more clean transitional furniture and accessories to achieve a clean look. Stairs railings and carpet were updated, new furniture, new transitional lighting and all new granite countertops were changed.
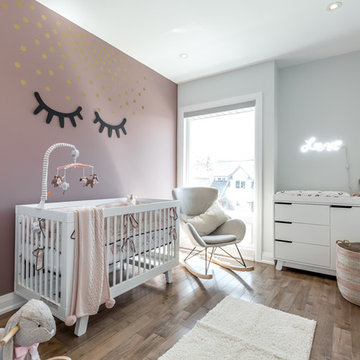
Contemporary nursery in Toronto with purple walls and medium hardwood floors for girls.
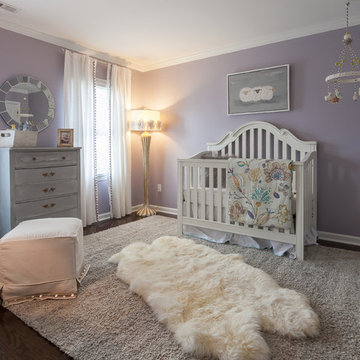
Margaret Rambo, Charleston Home and Design
Inspiration for a mid-sized transitional nursery for girls in Charleston with purple walls and carpet.
Inspiration for a mid-sized transitional nursery for girls in Charleston with purple walls and carpet.
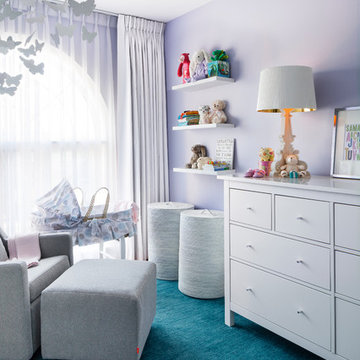
© Rad Design Inc.
A single family house for a young couple and their newborn child in Toronto's Beaches neighbourhood.
Transitional nursery in Toronto with purple walls and carpet for girls.
Transitional nursery in Toronto with purple walls and carpet for girls.
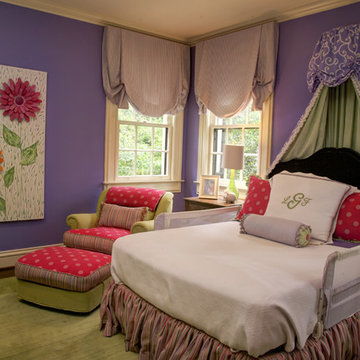
Design ideas for a mid-sized traditional nursery for girls in Atlanta with purple walls and medium hardwood floors.
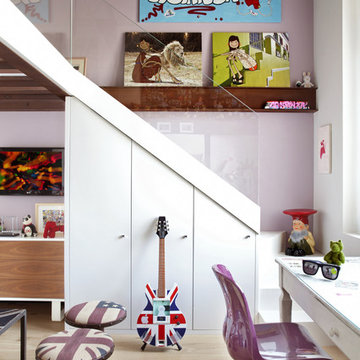
Photo of a contemporary kids' room for girls in Milan with purple walls and light hardwood floors.
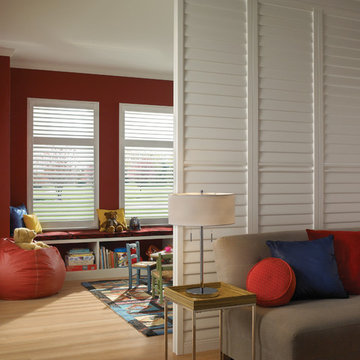
Playroom with shuttered sliding room-dividers, french door cut-out and windows.
Mid-sized contemporary gender-neutral kids' playroom in Atlanta with red walls and light hardwood floors for kids 4-10 years old.
Mid-sized contemporary gender-neutral kids' playroom in Atlanta with red walls and light hardwood floors for kids 4-10 years old.
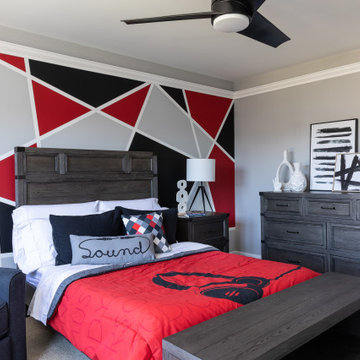
We designed their pre-teen’s room to include what he loves now, and give him room to the end of his teenage years. We incorporated his favorite colors, crown molding with RGB lighting that turns many different colors and allows him to dance to the beat of his own drum and the music he loves! He enjoys reading and a recliner was a must for supporting hours of enthrallment in a good book.
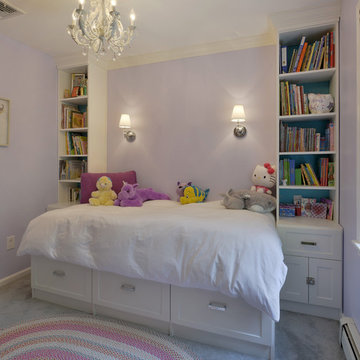
Design ideas for a small traditional kids' bedroom for kids 4-10 years old and girls in New York with purple walls, carpet and grey floor.
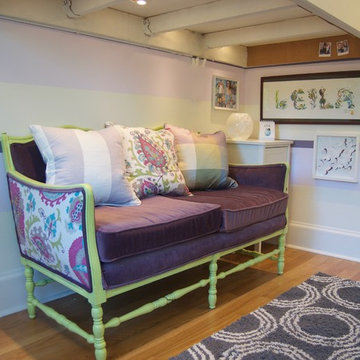
The craigslist settee was reinvented with custom paint, upholstery and cushions to make a comfy hang-out space. The seating area has its own custom lighting installed in the underside of the loft, and the inside of the frame is covered with cork for pictures of friends.
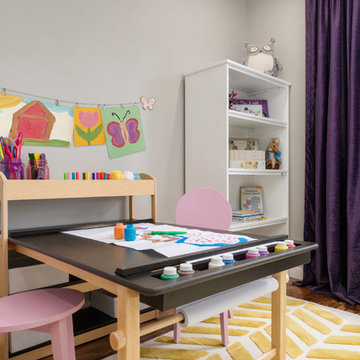
Fun, royal-themed girl's bedroom featuring loft bed with secret reading nook, art station, dress-up mirror, golden rug, custom purple drapes, and purple and gray walls. Photo by Exceptional Frames.
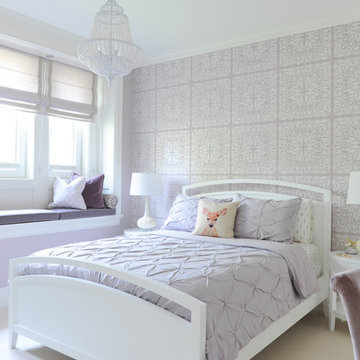
Working on a girl's bedroom is always a dream. Our client spotted another little girl's room that we designed and wanted us to create a similar look in her own daughter's space. We adapted the look using more "gown up" furniture that Angel can enjoy well into her teenage years and beyond. Interior Design by Lori Steeves of Simply Home Decorating. Photos by Tracey Ayton Photography
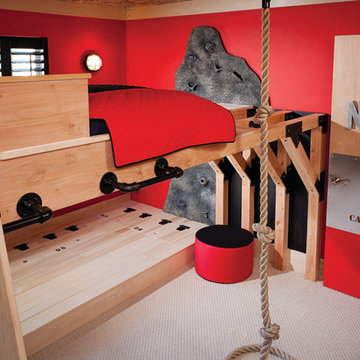
THEME The main theme for this room
is an active, physical and personalized
experience for a growing boy. This was
achieved with the use of bold colors,
creative inclusion of personal favorites
and the use of industrial materials.
FOCUS The main focus of the room is
the 12 foot long x 4 foot high elevated
bed. The bed is the focal point of the
room and leaves ample space for
activity within the room beneath. A
secondary focus of the room is the
desk, positioned in a private corner of
the room outfitted with custom lighting
and suspended desktop designed to
support growing technical needs and
school assignments.
STORAGE A large floor armoire was
built at the far die of the room between
the bed and wall.. The armoire was
built with 8 separate storage units that
are approximately 12”x24” by 8” deep.
These enclosed storage spaces are
convenient for anything a growing boy
may need to put away and convenient
enough to make cleaning up easy for
him. The floor is built to support the
chair and desk built into the far corner
of the room.
GROWTH The room was designed
for active ages 8 to 18. There are
three ways to enter the bed, climb the
knotted rope, custom rock wall, or pipe
monkey bars up the wall and along
the ceiling. The ladder was included
only for parents. While these are the
intended ways to enter the bed, they
are also a convenient safety system to
prevent younger siblings from getting
into his private things.
SAFETY This room was designed for an
older child but safety is still a critical
element and every detail in the room
was reviewed for safety. The raised bed
includes extra long and higher side
boards ensuring that any rolling in bed
is kept safe. The decking was sanded
and edges cleaned to prevent any
potential splintering. Power outlets are
covered using exterior industrial outlets
for the switches and plugs, which also
looks really cool.
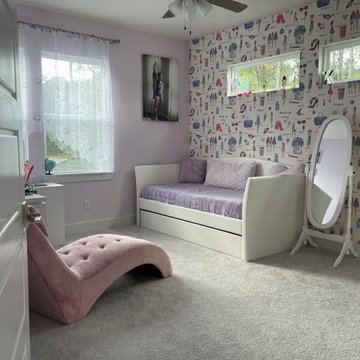
Inspiration for a mid-sized contemporary kids' room for girls in Houston with purple walls, carpet and wallpaper.
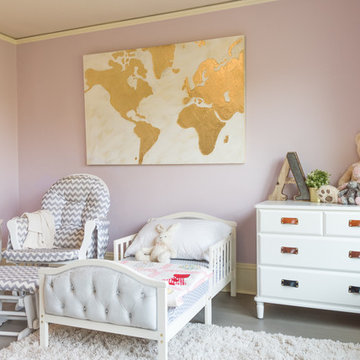
A soft, natural remodel of a girls room featuring her favorite color, purple, with IKEA TYSSEDAL chest of drawers hacked with natural leather drawer pulls by Walnut Studiolo.
Baby and Kids' Design Ideas
6


