Baby and Kids' Design Ideas
Refine by:
Budget
Sort by:Popular Today
1 - 20 of 6,846 photos
Item 1 of 3
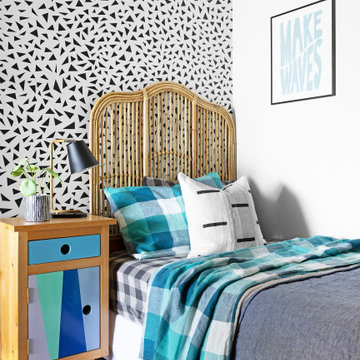
Photo of an eclectic kids' bedroom for boys in Wollongong with multi-coloured walls, medium hardwood floors, brown floor and wallpaper.
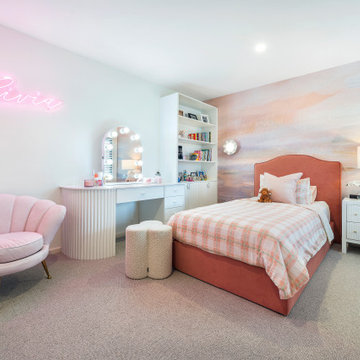
Custom upholstered bed with match bench seat cushion. Custom joinery and storage. Feature wallpaper and makeup station.
Photo of a mid-sized contemporary kids' room for girls in Melbourne with multi-coloured walls, carpet and grey floor.
Photo of a mid-sized contemporary kids' room for girls in Melbourne with multi-coloured walls, carpet and grey floor.
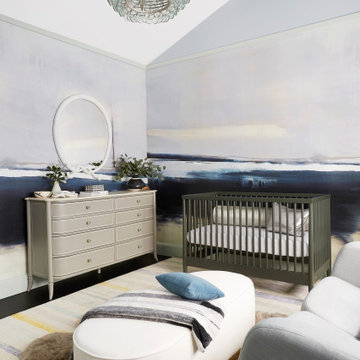
This is an example of a large transitional nursery for boys in Los Angeles with multi-coloured walls and black floor.
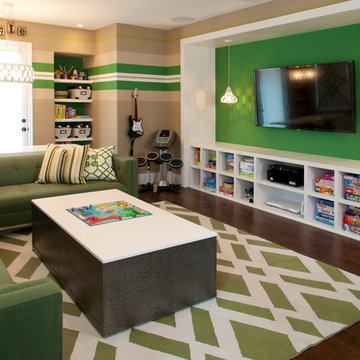
This is an example of a contemporary gender-neutral kids' playroom in San Diego with dark hardwood floors and multi-coloured walls.
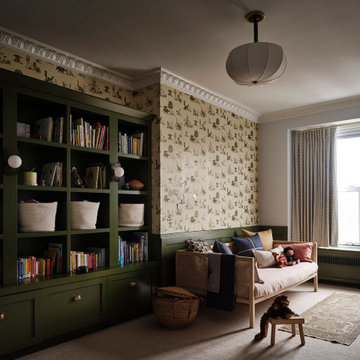
A 4500 SF Lakeshore Drive vintage condo gets updated for a busy entrepreneurial family who made their way back to Chicago. Brazilian design meets mid-century, meets midwestern sophistication. Each room features custom millwork and a mix of custom and vintage furniture. Every space has a different feel and purpose creating zones within this whole floor condo. Edgy luxury with lots of layers make the space feel comfortable and collected.

Mid-sized scandinavian kids' bedroom in London with multi-coloured walls, medium hardwood floors and panelled walls.

Our Seattle studio designed this stunning 5,000+ square foot Snohomish home to make it comfortable and fun for a wonderful family of six.
On the main level, our clients wanted a mudroom. So we removed an unused hall closet and converted the large full bathroom into a powder room. This allowed for a nice landing space off the garage entrance. We also decided to close off the formal dining room and convert it into a hidden butler's pantry. In the beautiful kitchen, we created a bright, airy, lively vibe with beautiful tones of blue, white, and wood. Elegant backsplash tiles, stunning lighting, and sleek countertops complete the lively atmosphere in this kitchen.
On the second level, we created stunning bedrooms for each member of the family. In the primary bedroom, we used neutral grasscloth wallpaper that adds texture, warmth, and a bit of sophistication to the space creating a relaxing retreat for the couple. We used rustic wood shiplap and deep navy tones to define the boys' rooms, while soft pinks, peaches, and purples were used to make a pretty, idyllic little girls' room.
In the basement, we added a large entertainment area with a show-stopping wet bar, a large plush sectional, and beautifully painted built-ins. We also managed to squeeze in an additional bedroom and a full bathroom to create the perfect retreat for overnight guests.
For the decor, we blended in some farmhouse elements to feel connected to the beautiful Snohomish landscape. We achieved this by using a muted earth-tone color palette, warm wood tones, and modern elements. The home is reminiscent of its spectacular views – tones of blue in the kitchen, primary bathroom, boys' rooms, and basement; eucalyptus green in the kids' flex space; and accents of browns and rust throughout.
---Project designed by interior design studio Kimberlee Marie Interiors. They serve the Seattle metro area including Seattle, Bellevue, Kirkland, Medina, Clyde Hill, and Hunts Point.
For more about Kimberlee Marie Interiors, see here: https://www.kimberleemarie.com/
To learn more about this project, see here:
https://www.kimberleemarie.com/modern-luxury-home-remodel-snohomish
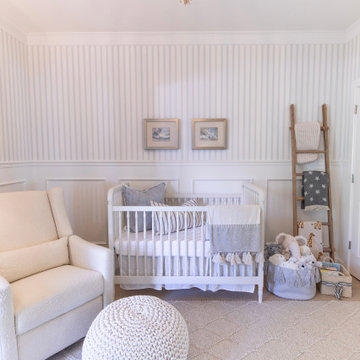
Glider and crib details in Olivia Rink's nursery.
Mid-sized country nursery in Louisville with multi-coloured walls, light hardwood floors, beige floor and wallpaper for boys.
Mid-sized country nursery in Louisville with multi-coloured walls, light hardwood floors, beige floor and wallpaper for boys.
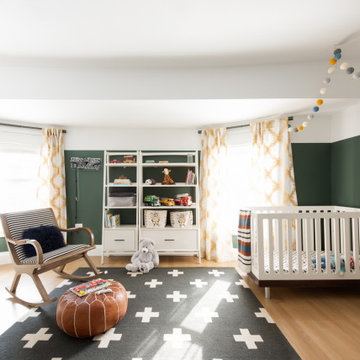
This is an example of a mid-sized transitional kids' room for boys in Chicago with multi-coloured walls, light hardwood floors and brown floor.
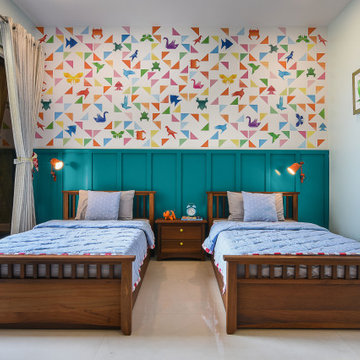
Design ideas for a transitional kids' bedroom in Bengaluru with multi-coloured walls, beige floor, decorative wall panelling and wallpaper.
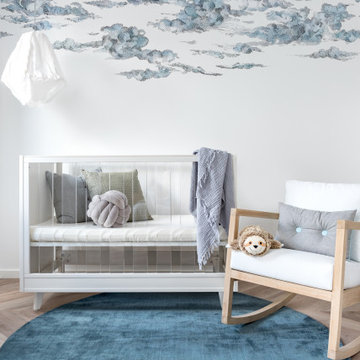
Photo of a contemporary gender-neutral nursery in Perth with multi-coloured walls, light hardwood floors, beige floor and wallpaper.
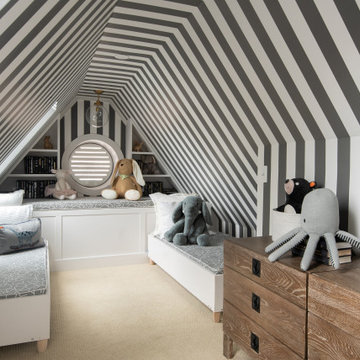
Transitional gender-neutral kids' room in DC Metro with multi-coloured walls, carpet, beige floor, vaulted, wallpaper and wallpaper.
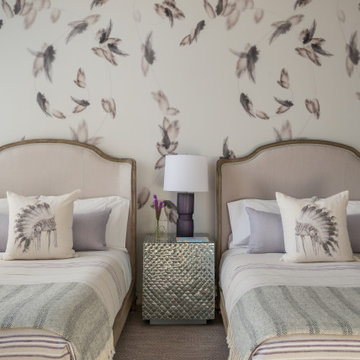
Design ideas for a country kids' bedroom for girls in Other with multi-coloured walls, carpet and wallpaper.
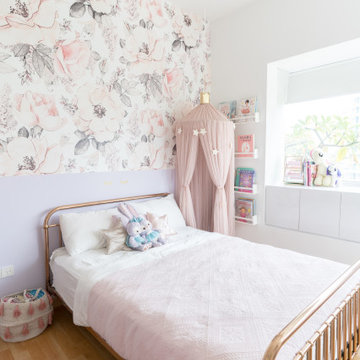
This is an example of a mid-sized contemporary kids' bedroom for kids 4-10 years old and girls in Wellington with multi-coloured walls and beige floor.
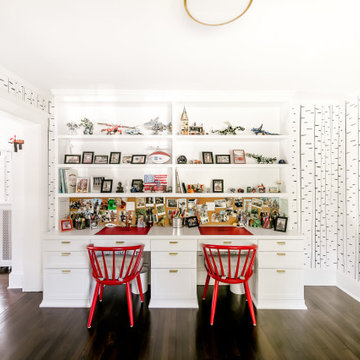
Transitional gender-neutral kids' bedroom in New York with multi-coloured walls, medium hardwood floors and brown floor for kids 4-10 years old.
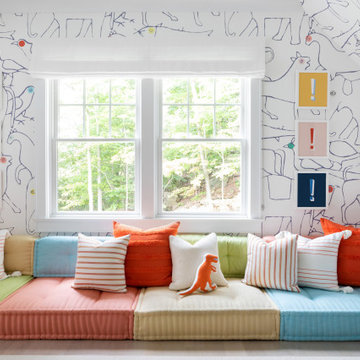
Architecture, Interior Design, Custom Furniture Design & Art Curation by Chango & Co.
Photo of a mid-sized traditional gender-neutral kids' playroom for kids 4-10 years old in New York with multi-coloured walls, light hardwood floors and brown floor.
Photo of a mid-sized traditional gender-neutral kids' playroom for kids 4-10 years old in New York with multi-coloured walls, light hardwood floors and brown floor.
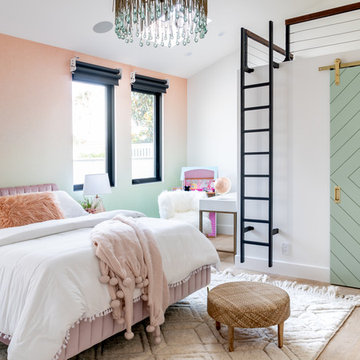
Mediterranean kids' bedroom in Orange County with multi-coloured walls and light hardwood floors for kids 4-10 years old and girls.
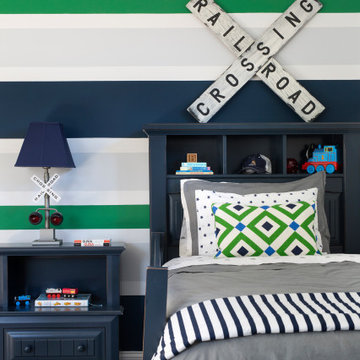
Green and navy railroad-inspired boy's room featuring twin bed with storage head board, nightstand, and table lamp
Photo by Stacy Zarin Goldberg Photography
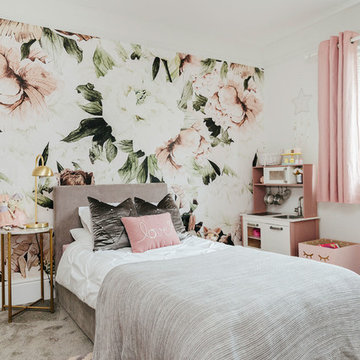
Design ideas for a traditional kids' bedroom for kids 4-10 years old and girls in London with multi-coloured walls, carpet and grey floor.
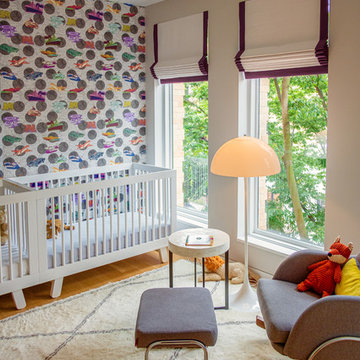
Nursery for Twins
Inspiration for a large midcentury nursery in New York with multi-coloured walls and light hardwood floors.
Inspiration for a large midcentury nursery in New York with multi-coloured walls and light hardwood floors.
Baby and Kids' Design Ideas
1

