Baby and Kids' Design Ideas
Refine by:
Budget
Sort by:Popular Today
1 - 20 of 7,505 photos
Item 1 of 3

Perfect spacious bedroom for a young girl.
Lots of natural light.
Design ideas for a mid-sized contemporary kids' bedroom for kids 4-10 years old and girls in Geelong with white walls, medium hardwood floors, beige floor, wallpaper and wallpaper.
Design ideas for a mid-sized contemporary kids' bedroom for kids 4-10 years old and girls in Geelong with white walls, medium hardwood floors, beige floor, wallpaper and wallpaper.
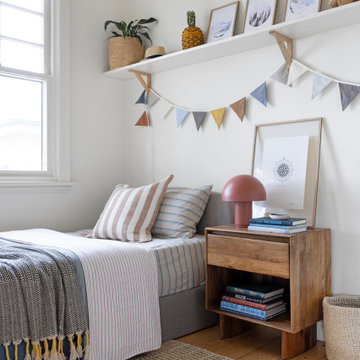
Inspiration for a contemporary kids' bedroom for kids 4-10 years old and boys in Wollongong with white walls, medium hardwood floors and brown floor.
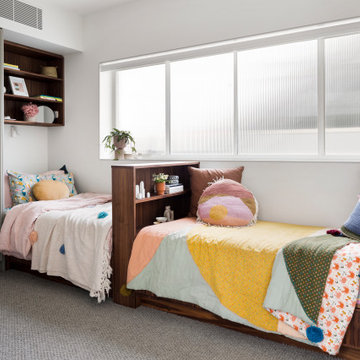
The ultimate kids bedroom. Plenty of splace, plenty of storage.
Design ideas for a contemporary kids' bedroom for kids 4-10 years old and girls in Melbourne with white walls, carpet and grey floor.
Design ideas for a contemporary kids' bedroom for kids 4-10 years old and girls in Melbourne with white walls, carpet and grey floor.
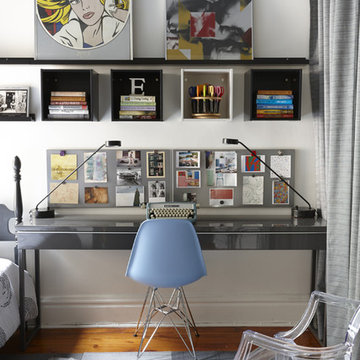
Inspiration for a small contemporary gender-neutral kids' room for kids 4-10 years old in Toronto with white walls and medium hardwood floors.
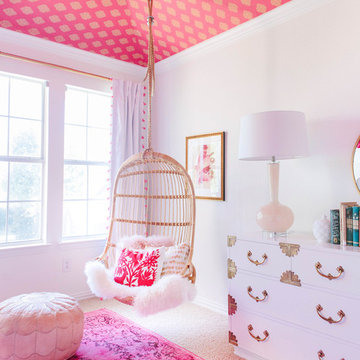
The sweet girls who own this room asked for "hot pink" so we delivered! The vintage dresser that we had lacquered provides tons of storage.
Design ideas for a mid-sized transitional kids' bedroom for kids 4-10 years old and girls in Dallas with white walls, carpet and beige floor.
Design ideas for a mid-sized transitional kids' bedroom for kids 4-10 years old and girls in Dallas with white walls, carpet and beige floor.
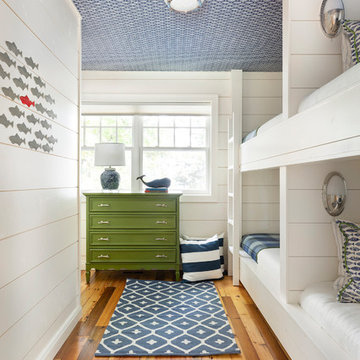
Spacecrafting Photography
Photo of a beach style gender-neutral kids' bedroom for kids 4-10 years old in Minneapolis with white walls, medium hardwood floors and wallpaper.
Photo of a beach style gender-neutral kids' bedroom for kids 4-10 years old in Minneapolis with white walls, medium hardwood floors and wallpaper.
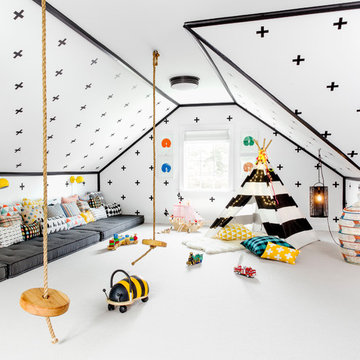
Interior Design, Interior Architecture, Custom Millwork Design, Furniture Design, Art Curation, & AV Design by Chango & Co.
Photography by Sean Litchfield
See the feature in Domino Magazine
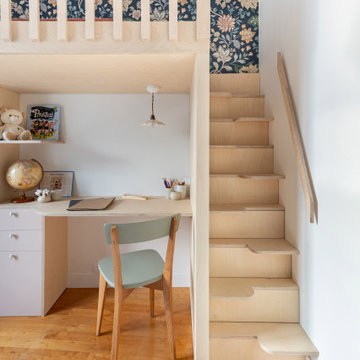
Chambre de petite fille de 9 m² entièrement repensée pour accueillir un lit sur mesure avec des rangements (dont une penderie exploitée dans la niche existante), un grand bureau.
Réalisée sur mesure en CP Bouleau
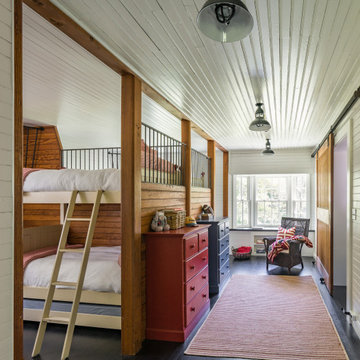
The owners of this 1941 cottage, located in the bucolic village of Annisquam, wanted to modernize the home without sacrificing its earthy wood and stone feel. Recognizing that the house had “good bones” and loads of charm, SV Design proposed exterior and interior modifications to improve functionality, and bring the home in line with the owners’ lifestyle. The design vision that evolved was a balance of modern and traditional – a study in contrasts.
Prior to renovation, the dining and breakfast rooms were cut off from one another as well as from the kitchen’s preparation area. SV's architectural team developed a plan to rebuild a new kitchen/dining area within the same footprint. Now the space extends from the dining room, through the spacious and light-filled kitchen with eat-in nook, out to a peaceful and secluded patio.
Interior renovations also included a new stair and balustrade at the entry; a new bathroom, office, and closet for the master suite; and renovations to bathrooms and the family room. The interior color palette was lightened and refreshed throughout. Working in close collaboration with the homeowners, new lighting and plumbing fixtures were selected to add modern accents to the home's traditional charm.
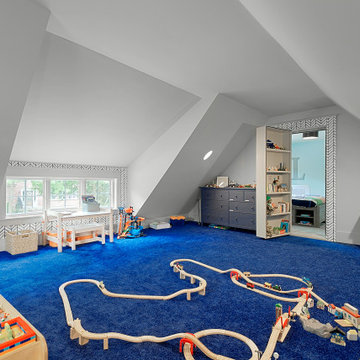
Large playroom accessed from secrete door in child's bedroom
Design ideas for a large transitional kids' playroom for kids 4-10 years old and boys in Chicago with carpet, vaulted, white walls and blue floor.
Design ideas for a large transitional kids' playroom for kids 4-10 years old and boys in Chicago with carpet, vaulted, white walls and blue floor.
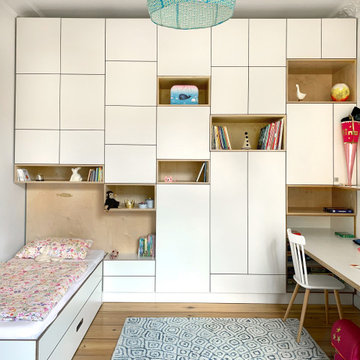
In dem lichtdurchfluteten Kinderzimmer haben wir eine komplette Multiplex-Schrankwand mit integriertem Kinderbett und Schreibtisch geplant. In dem recht kleinen Raum haben wir dadurch extrem viel Stauraum geschaffen. Die Breite des Bettes lässt sich für die Teenagerzeit anpassen.
In den Regalböden integrierte dimmbare Lichtleisten sorgen für perfekte Lichtverhältnisse beim Hausaufgaben machen oder beim lesen im Bett. Mit einer kleinen Sitzbank lassen wir das Möbel auslaufen, das sich so perfekt in den Raum geschmiegt hat. Fehlte nur noch ein schöner Kinderteppich und der Raum war perfekt.
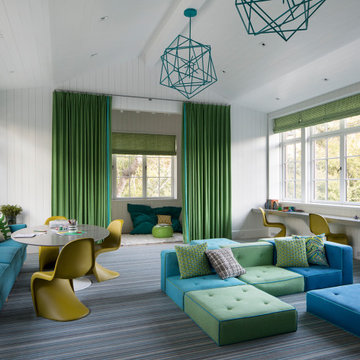
Transitional Kid's Playroom and Study
Photography by Paul Dyer
Photo of a large transitional gender-neutral kids' playroom for kids 4-10 years old in San Francisco with white walls, carpet, multi-coloured floor, timber, vaulted and planked wall panelling.
Photo of a large transitional gender-neutral kids' playroom for kids 4-10 years old in San Francisco with white walls, carpet, multi-coloured floor, timber, vaulted and planked wall panelling.
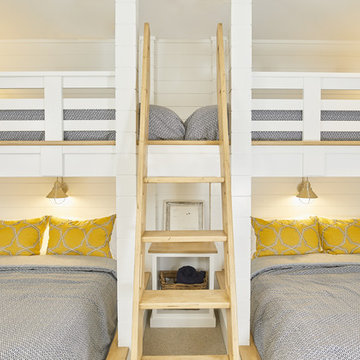
Transitional gender-neutral kids' bedroom in Grand Rapids with white walls for kids 4-10 years old.
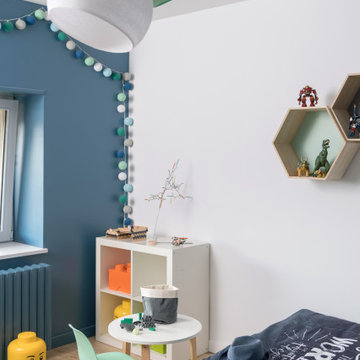
Inspiration for a mid-sized contemporary kids' room for kids 4-10 years old and boys in Dijon with light hardwood floors, beige floor and white walls.
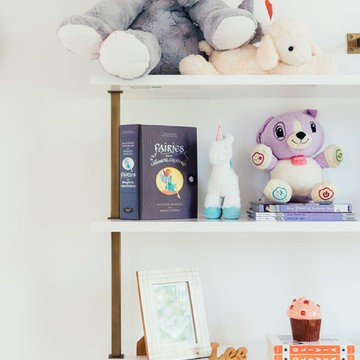
Our clients purchased a new house, but wanted to add their own personal style and touches to make it really feel like home. We added a few updated to the exterior, plus paneling in the entryway and formal sitting room, customized the master closet, and cosmetic updates to the kitchen, formal dining room, great room, formal sitting room, laundry room, children’s spaces, nursery, and master suite. All new furniture, accessories, and home-staging was done by InHance. Window treatments, wall paper, and paint was updated, plus we re-did the tile in the downstairs powder room to glam it up. The children’s bedrooms and playroom have custom furnishings and décor pieces that make the rooms feel super sweet and personal. All the details in the furnishing and décor really brought this home together and our clients couldn’t be happier!
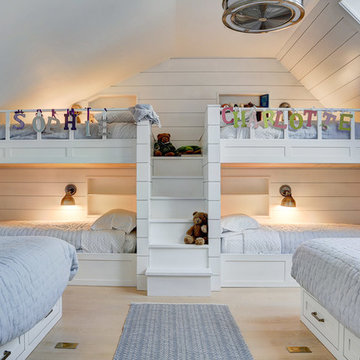
A newly created bunk room not only features bunk beds for this family's young children, but additional beds for sleepovers for years to come!
Design ideas for a mid-sized country gender-neutral kids' bedroom for kids 4-10 years old in New York with white walls, light hardwood floors and beige floor.
Design ideas for a mid-sized country gender-neutral kids' bedroom for kids 4-10 years old in New York with white walls, light hardwood floors and beige floor.
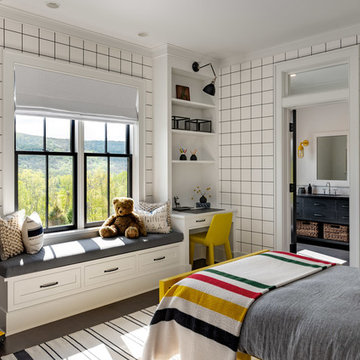
Children's room with build in shelves, desk, and window seat.
Photographer: Rob Karosis
Design ideas for a large country kids' bedroom for kids 4-10 years old and boys in New York with white walls, dark hardwood floors and brown floor.
Design ideas for a large country kids' bedroom for kids 4-10 years old and boys in New York with white walls, dark hardwood floors and brown floor.
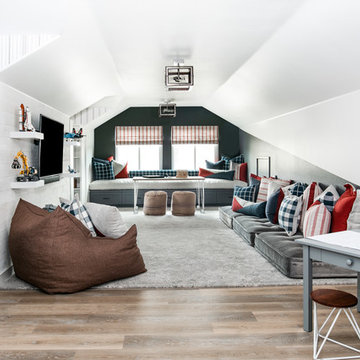
Photos x Molly Goodman
This is an example of a mid-sized transitional kids' playroom for kids 4-10 years old and boys in Orange County with vinyl floors, white walls and brown floor.
This is an example of a mid-sized transitional kids' playroom for kids 4-10 years old and boys in Orange County with vinyl floors, white walls and brown floor.
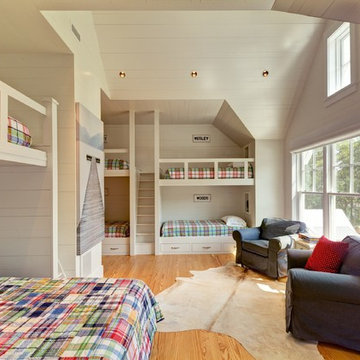
This is an example of a country gender-neutral kids' bedroom for kids 4-10 years old in Other with white walls and light hardwood floors.
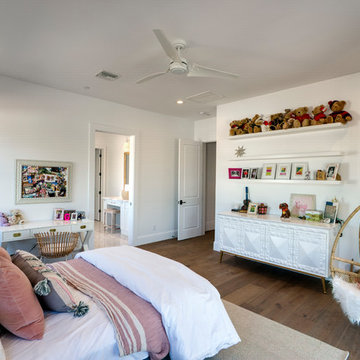
Large transitional kids' bedroom in Phoenix with white walls, medium hardwood floors and brown floor for girls and kids 4-10 years old.
Baby and Kids' Design Ideas
1

