Baby and Kids' Design Ideas
Refine by:
Budget
Sort by:Popular Today
161 - 180 of 20,503 photos
Item 1 of 3
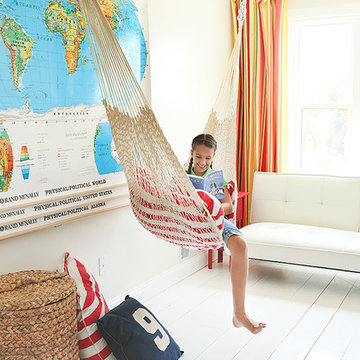
Julie Ranee Photography
This is an example of a country kids' room in Columbus with white walls.
This is an example of a country kids' room in Columbus with white walls.
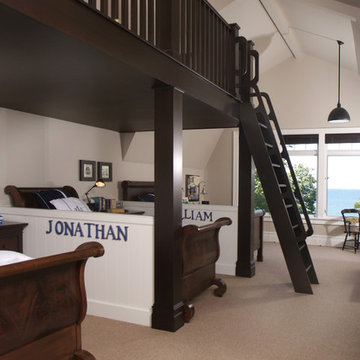
This dramatic design takes its inspiration from the past but retains the best of the present. Exterior highlights include an unusual third-floor cupola that offers birds-eye views of the surrounding countryside, charming cameo windows near the entry, a curving hipped roof and a roomy three-car garage.
Inside, an open-plan kitchen with a cozy window seat features an informal eating area. The nearby formal dining room is oval-shaped and open to the second floor, making it ideal for entertaining. The adjacent living room features a large fireplace, a raised ceiling and French doors that open onto a spacious L-shaped patio, blurring the lines between interior and exterior spaces.
Informal, family-friendly spaces abound, including a home management center and a nearby mudroom. Private spaces can also be found, including the large second-floor master bedroom, which includes a tower sitting area and roomy his and her closets. Also located on the second floor is family bedroom, guest suite and loft open to the third floor. The lower level features a family laundry and craft area, a home theater, exercise room and an additional guest bedroom.
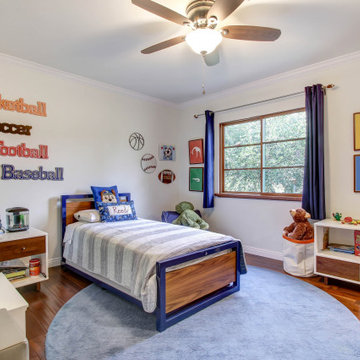
Photo of a transitional kids' bedroom for kids 4-10 years old and boys in Los Angeles with white walls, medium hardwood floors and brown floor.
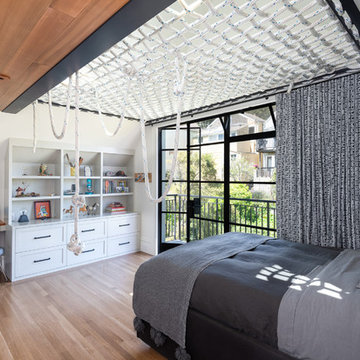
Ed Ritger Photography
Photo of a transitional kids' bedroom for boys in San Francisco with white walls, medium hardwood floors and brown floor.
Photo of a transitional kids' bedroom for boys in San Francisco with white walls, medium hardwood floors and brown floor.
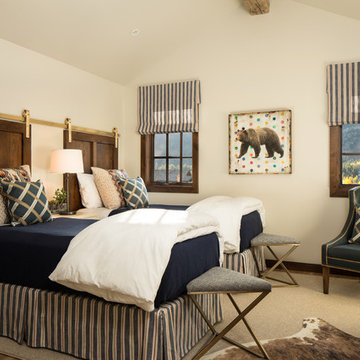
Inspiration for a country kids' bedroom in Other with white walls, carpet and beige floor.
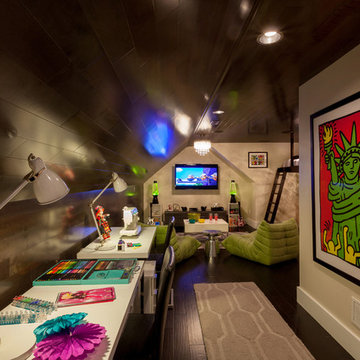
Dale Bernstein
Inspiration for a small contemporary gender-neutral kids' room in Indianapolis with white walls and dark hardwood floors.
Inspiration for a small contemporary gender-neutral kids' room in Indianapolis with white walls and dark hardwood floors.
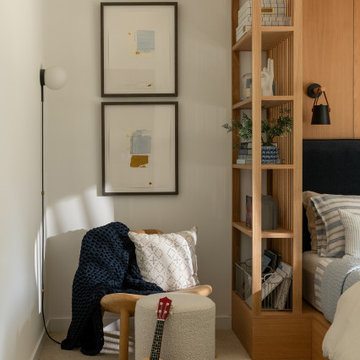
A Kids Space with Room to Grow
The custom designed built-in bed, bookshelves, and desk in warm white oak combined with shades of blue in a fun mix of polka dots and stripes created a playful modern space that was beyond anything our young client had even dreamed of. The end result is a cozy kids room that will be enjoyed for many years to come.
SCOPE OF SERVICES
Interior Architecture & Design, Project Management, Custom Millwork and Built-In Design and Elevation DrawingsSpace Planning, Furniture, Lighting, Window Treatments, Textiles, and Decor Sourcing and Procurement, Art Curation, and final Styling to deliver fully a realized space.
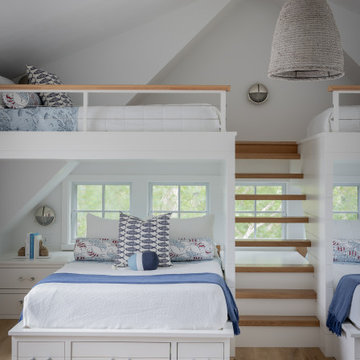
Interior Design: Liz Stiving-Nicholas Architecture: Salt Architects Photographer: Michael J. Lee
This is an example of a beach style gender-neutral kids' bedroom in Boston with white walls, medium hardwood floors, brown floor and vaulted.
This is an example of a beach style gender-neutral kids' bedroom in Boston with white walls, medium hardwood floors, brown floor and vaulted.
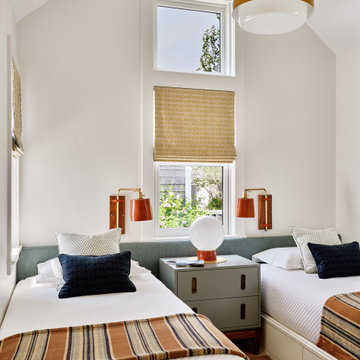
Inspiration for a small beach style gender-neutral kids' bedroom in Boston with white walls, light hardwood floors, beige floor and vaulted.

Un loft immense, dans un ancien garage, à rénover entièrement pour moins de 250 euros par mètre carré ! Il a fallu ruser.... les anciens propriétaires avaient peint les murs en vert pomme et en violet, aucun sol n'était semblable à l'autre.... l'uniformisation s'est faite par le choix d'un beau blanc mat partout, sols murs et plafonds, avec un revêtement de sol pour usage commercial qui a permis de proposer de la résistance tout en conservant le bel aspect des lattes de parquet (en réalité un parquet flottant de très mauvaise facture, qui semble ainsi du parquet massif simplement peint). Le blanc a aussi apporté de la luminosité et une impression de calme, d'espace et de quiétude, tout en jouant au maximum de la luminosité naturelle dans cet ancien garage où les seules fenêtres sont des fenêtres de toit qui laissent seulement voir le ciel. La salle de bain était en carrelage marron, remplacé par des carreaux émaillés imitation zelliges ; pour donner du cachet et un caractère unique au lieu, les meubles ont été maçonnés sur mesure : plan vasque dans la salle de bain, bibliothèque dans le salon de lecture, vaisselier dans l'espace dinatoire, meuble de rangement pour les jouets dans le coin des enfants. La cuisine ne pouvait pas être refaite entièrement pour une question de budget, on a donc simplement remplacé les portes blanches laquées d'origine par du beau pin huilé et des poignées industrielles. Toujours pour respecter les contraintes financières de la famille, les meubles et accessoires ont été dans la mesure du possible chinés sur internet ou aux puces. Les nouveaux propriétaires souhaitaient un univers industriels campagnard, un sentiment de maison de vacances en noir, blanc et bois. Seule exception : la chambre d'enfants (une petite fille et un bébé) pour laquelle une estrade sur mesure a été imaginée, avec des rangements en dessous et un espace pour la tête de lit du berceau. Le papier peint Rebel Walls à l'ambiance sylvestre complète la déco, très nature et poétique.
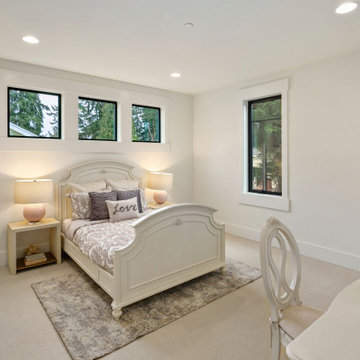
The Kelso's Kids Room showcases a blend of modern and classic elements. The black windows create a striking contrast against the surrounding walls. The purple bed sheets add a vibrant pop of color to the room, creating a playful and energetic atmosphere. A round pink table lamp serves as a whimsical and functional lighting fixture. A white desk provides a clean and organized workspace for studying or creative activities. The white Victorian bed frame adds a touch of elegance and sophistication to the room's design. Overall, the combination of black windows, purple bed sheets, a round pink table lamp, white desk, and white Victorian bed frame creates a balanced and stylish aesthetic for the Kelso's Kids Room.
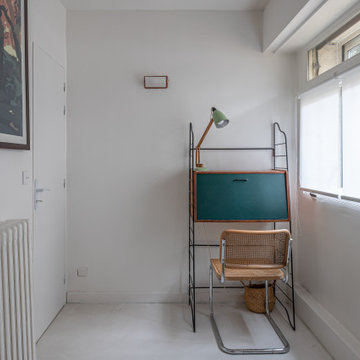
Projet livré fin novembre 2022, budget tout compris 100 000 € : un appartement de vieille dame chic avec seulement deux chambres et des prestations datées, à transformer en appartement familial de trois chambres, moderne et dans l'esprit Wabi-sabi : épuré, fonctionnel, minimaliste, avec des matières naturelles, de beaux meubles en bois anciens ou faits à la main et sur mesure dans des essences nobles, et des objets soigneusement sélectionnés eux aussi pour rappeler la nature et l'artisanat mais aussi le chic classique des ambiances méditerranéennes de l'Antiquité qu'affectionnent les nouveaux propriétaires.
La salle de bain a été réduite pour créer une cuisine ouverte sur la pièce de vie, on a donc supprimé la baignoire existante et déplacé les cloisons pour insérer une cuisine minimaliste mais très design et fonctionnelle ; de l'autre côté de la salle de bain une cloison a été repoussée pour gagner la place d'une très grande douche à l'italienne. Enfin, l'ancienne cuisine a été transformée en chambre avec dressing (à la place de l'ancien garde manger), tandis qu'une des chambres a pris des airs de suite parentale, grâce à une grande baignoire d'angle qui appelle à la relaxation.
Côté matières : du noyer pour les placards sur mesure de la cuisine qui se prolongent dans la salle à manger (avec une partie vestibule / manteaux et chaussures, une partie vaisselier, et une partie bibliothèque).
On a conservé et restauré le marbre rose existant dans la grande pièce de réception, ce qui a grandement contribué à guider les autres choix déco ; ailleurs, les moquettes et carrelages datés beiges ou bordeaux ont été enlevés et remplacés par du béton ciré blanc coco milk de chez Mercadier. Dans la salle de bain il est même monté aux murs dans la douche !
Pour réchauffer tout cela : de la laine bouclette, des tapis moelleux ou à l'esprit maison de vanaces, des fibres naturelles, du lin, de la gaze de coton, des tapisseries soixante huitardes chinées, des lampes vintage, et un esprit revendiqué "Mad men" mêlé à des vibrations douces de finca ou de maison grecque dans les Cyclades...
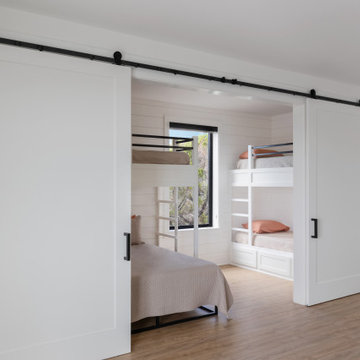
Photo of a scandinavian gender-neutral kids' room in Austin with white walls, light hardwood floors and grey floor.

We were tasked with the challenge of injecting colour and fun into what was originally a very dull and beige property. Choosing bright and colourful wallpapers, playful patterns and bold colours to match our wonderful clients’ taste and personalities, careful consideration was given to each and every independently-designed room.
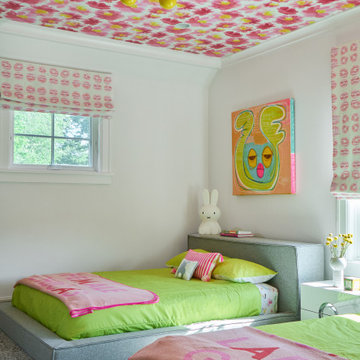
This is an example of a transitional kids' bedroom for kids 4-10 years old and girls in New York with white walls, carpet, grey floor and wallpaper.
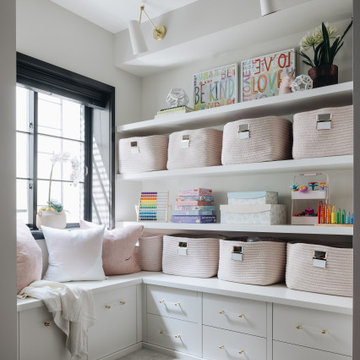
Inspiration for a large transitional kids' playroom for kids 4-10 years old and girls in Chicago with white walls, carpet and white floor.
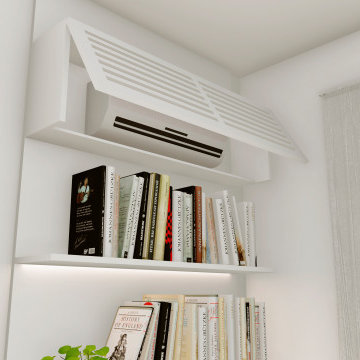
Detalle de estructura en madera pintado en color blanco, hecho a medida para ocultar el aire acondicionad
This is an example of a small modern kids' room for boys in Other with white walls, medium hardwood floors and brown floor.
This is an example of a small modern kids' room for boys in Other with white walls, medium hardwood floors and brown floor.
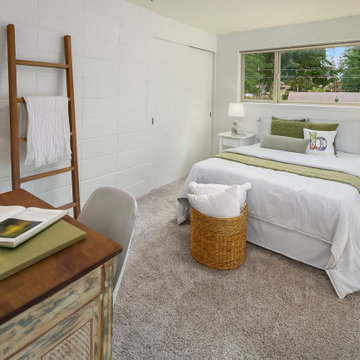
Chic, bright and airy teenage bedroom with green accents.
Photo of a mid-sized midcentury gender-neutral kids' room in Seattle with white walls, carpet and grey floor.
Photo of a mid-sized midcentury gender-neutral kids' room in Seattle with white walls, carpet and grey floor.
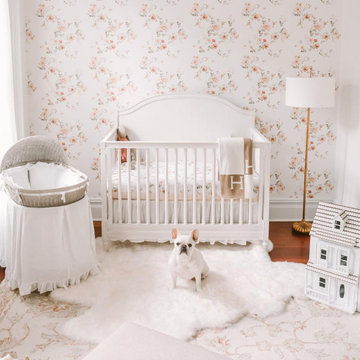
Our design team based the overall color scheme on the existing floral wallpaper that the client had as a backdrop for the crib. From her walls, we drew hints of blush pink, moss green, and ivory and incorporated those as accents through decors, pillows, throws, and rugs.
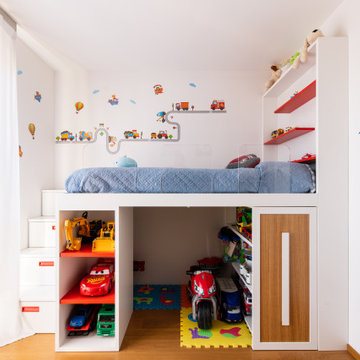
Il mobile di questa cameretta è stato realizzato su misura per poter sfruttare tutto lo spazio possibile. Sulla sinistra le scale che portano al letto sono dei cassetti di diverse lunghezze per sfruttare la profondità. Nella parte sotto sono state previste delle mensole e un vano rettangolare scorrevole con ripiani per appoggiare i giochi. in fututo si possono inserire altri vani con ripiani e bastoni e trasformare il sotto del letto in un avera e propria cabina armadio. Il letto ha un materasso ergonimico specifico per la crescita dei bambini poggiato su una rete tradizionale. Sono state inoltre incastrati 2 moduli in plexiglass per garantire la sicurezza del bambino mentre dorme. Essendo semplicemente avvitati possono essere tolti un domani o sostituiti. La testata del letto ha una luce led incassata e delle mensole per poggiare libri e giochi. Le pareti sono state colorate da sticker.
Baby and Kids' Design Ideas
9

