Baby and Kids' Design Ideas
Refine by:
Budget
Sort by:Popular Today
1 - 20 of 47 photos
Item 1 of 3
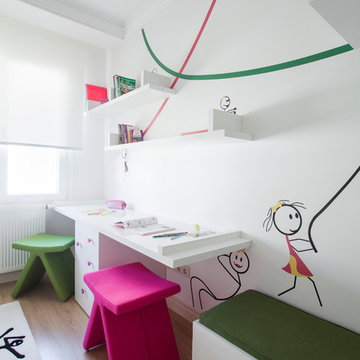
Design ideas for a contemporary gender-neutral kids' study room for kids 4-10 years old in Other with white walls and light hardwood floors.
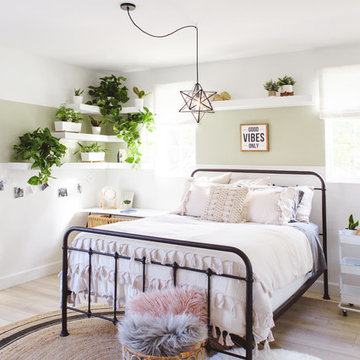
This is an example of a beach style kids' bedroom for kids 4-10 years old and girls in San Diego with multi-coloured walls and light hardwood floors.
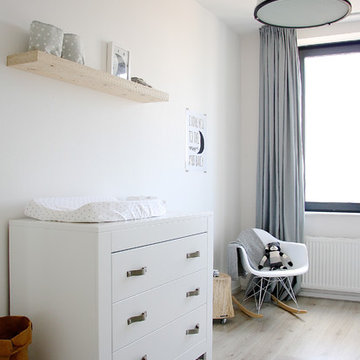
Photo: Holly Marder © 2013 Houzz
Photo of a scandinavian gender-neutral nursery in Amsterdam with white walls, light hardwood floors and beige floor.
Photo of a scandinavian gender-neutral nursery in Amsterdam with white walls, light hardwood floors and beige floor.
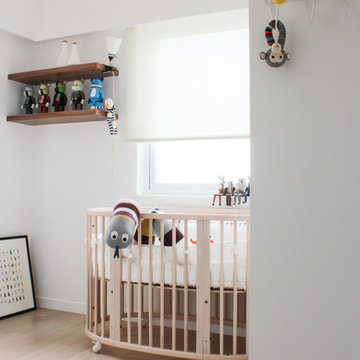
hoo
Modern gender-neutral nursery in Hong Kong with white walls, light hardwood floors and beige floor.
Modern gender-neutral nursery in Hong Kong with white walls, light hardwood floors and beige floor.
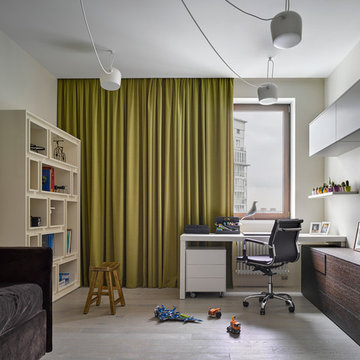
детская
фото Сергей Ананьев
Photo of a contemporary gender-neutral kids' study room in Moscow with white walls and light hardwood floors.
Photo of a contemporary gender-neutral kids' study room in Moscow with white walls and light hardwood floors.
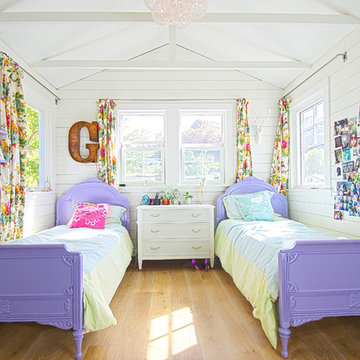
This is an example of a beach style kids' room for girls in San Francisco with white walls and light hardwood floors.
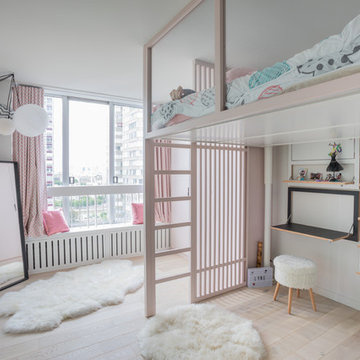
Contemporary kids' bedroom in Paris with white walls, light hardwood floors and beige floor for girls.
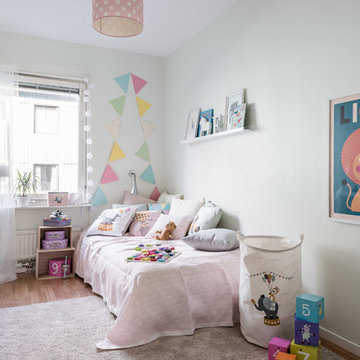
Christian Johansson, Papac
Design ideas for a mid-sized scandinavian kids' room for girls in Gothenburg with white walls and light hardwood floors.
Design ideas for a mid-sized scandinavian kids' room for girls in Gothenburg with white walls and light hardwood floors.
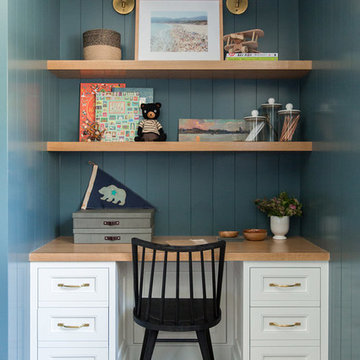
This is an example of a mid-sized beach style kids' study room for kids 4-10 years old and boys in Salt Lake City with green walls, light hardwood floors and beige floor.
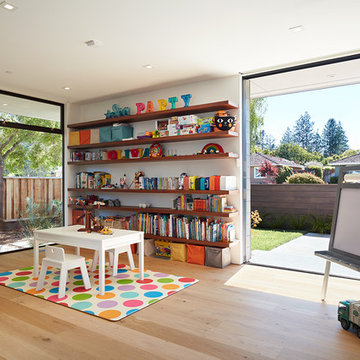
Klopf Architecture and Outer space Landscape Architects designed a new warm, modern, open, indoor-outdoor home in Los Altos, California. Inspired by mid-century modern homes but looking for something completely new and custom, the owners, a couple with two children, bought an older ranch style home with the intention of replacing it.
Created on a grid, the house is designed to be at rest with differentiated spaces for activities; living, playing, cooking, dining and a piano space. The low-sloping gable roof over the great room brings a grand feeling to the space. The clerestory windows at the high sloping roof make the grand space light and airy.
Upon entering the house, an open atrium entry in the middle of the house provides light and nature to the great room. The Heath tile wall at the back of the atrium blocks direct view of the rear yard from the entry door for privacy.
The bedrooms, bathrooms, play room and the sitting room are under flat wing-like roofs that balance on either side of the low sloping gable roof of the main space. Large sliding glass panels and pocketing glass doors foster openness to the front and back yards. In the front there is a fenced-in play space connected to the play room, creating an indoor-outdoor play space that could change in use over the years. The play room can also be closed off from the great room with a large pocketing door. In the rear, everything opens up to a deck overlooking a pool where the family can come together outdoors.
Wood siding travels from exterior to interior, accentuating the indoor-outdoor nature of the house. Where the exterior siding doesn’t come inside, a palette of white oak floors, white walls, walnut cabinetry, and dark window frames ties all the spaces together to create a uniform feeling and flow throughout the house. The custom cabinetry matches the minimal joinery of the rest of the house, a trim-less, minimal appearance. Wood siding was mitered in the corners, including where siding meets the interior drywall. Wall materials were held up off the floor with a minimal reveal. This tight detailing gives a sense of cleanliness to the house.
The garage door of the house is completely flush and of the same material as the garage wall, de-emphasizing the garage door and making the street presentation of the house kinder to the neighborhood.
The house is akin to a custom, modern-day Eichler home in many ways. Inspired by mid-century modern homes with today’s materials, approaches, standards, and technologies. The goals were to create an indoor-outdoor home that was energy-efficient, light and flexible for young children to grow. This 3,000 square foot, 3 bedroom, 2.5 bathroom new house is located in Los Altos in the heart of the Silicon Valley.
Klopf Architecture Project Team: John Klopf, AIA, and Chuang-Ming Liu
Landscape Architect: Outer space Landscape Architects
Structural Engineer: ZFA Structural Engineers
Staging: Da Lusso Design
Photography ©2018 Mariko Reed
Location: Los Altos, CA
Year completed: 2017
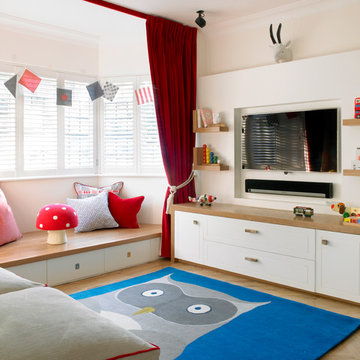
Plenty if storage is a must in a playroom and our clients chose to include both a bench and a wooden bay window seat storage unit.
CLPM project manager tip - fitted cupboards can be bought from bespoke fitted furniture companies nut they can be quite expensive. A cheaper alternative is to get an experienced carpenter to make and install them onsite.
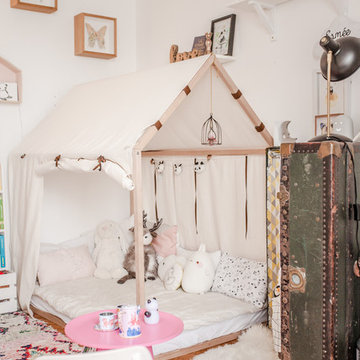
Jours & Nuits © 2018 Houzz
Inspiration for an eclectic kids' bedroom for girls in Montpellier with white walls, light hardwood floors and brown floor.
Inspiration for an eclectic kids' bedroom for girls in Montpellier with white walls, light hardwood floors and brown floor.
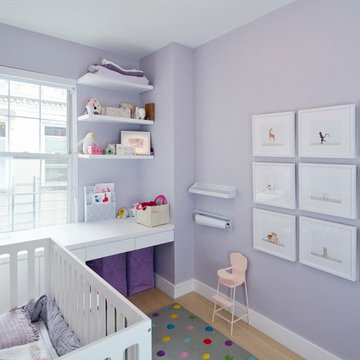
A young couple with three small children purchased this full floor loft in Tribeca in need of a gut renovation. The existing apartment was plagued with awkward spaces, limited natural light and an outdated décor. It was also lacking the required third child’s bedroom desperately needed for their newly expanded family. StudioLAB aimed for a fluid open-plan layout in the larger public spaces while creating smaller, tighter quarters in the rear private spaces to satisfy the family’s programmatic wishes. 3 small children’s bedrooms were carved out of the rear lower level connected by a communal playroom and a shared kid’s bathroom. Upstairs, the master bedroom and master bathroom float above the kid’s rooms on a mezzanine accessed by a newly built staircase. Ample new storage was built underneath the staircase as an extension of the open kitchen and dining areas. A custom pull out drawer containing the food and water bowls was installed for the family’s two dogs to be hidden away out of site when not in use. All wall surfaces, existing and new, were limited to a bright but warm white finish to create a seamless integration in the ceiling and wall structures allowing the spatial progression of the space and sculptural quality of the midcentury modern furniture pieces and colorful original artwork, painted by the wife’s brother, to enhance the space. The existing tin ceiling was left in the living room to maximize ceiling heights and remain a reminder of the historical details of the original construction. A new central AC system was added with an exposed cylindrical duct running along the long living room wall. A small office nook was built next to the elevator tucked away to be out of site.
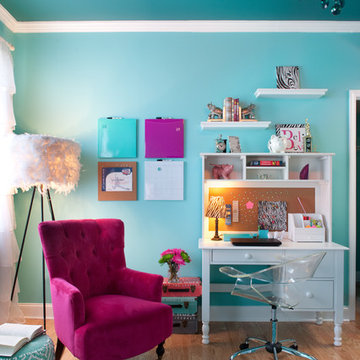
I was hired by the parents of a soon-to-be teenage girl turning 13 years-old. They wanted to remodel her bedroom from a young girls room to a teenage room. This project was a joy and a dream to work on! I got the opportunity to channel my inner child. I wanted to design a space that she would love to sleep in, entertain, hangout, do homework, and lounge in.
The first step was to interview her so that she would feel like she was a part of the process and the decision making. I asked her what was her favorite color, what was her favorite print, her favorite hobbies, if there was anything in her room she wanted to keep, and her style.
The second step was to go shopping with her and once that process started she was thrilled. One of the challenges for me was making sure I was able to give her everything she wanted. The other challenge was incorporating her favorite pattern-- zebra print. I decided to bring it into the room in small accent pieces where it was previously the dominant pattern throughout her room. The color palette went from light pink to her favorite color teal with pops of fuchsia. I wanted to make the ceiling a part of the design so I painted it a deep teal and added a beautiful teal glass and crystal chandelier to highlight it. Her room became a private oasis away from her parents where she could escape to. In the end we gave her everything she wanted.
Photography by Haigwood Studios
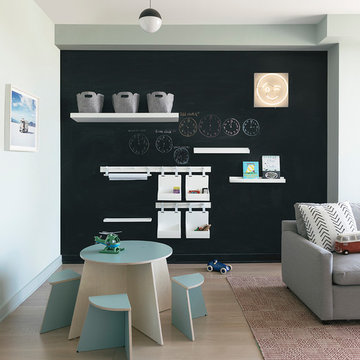
Notable decor elements include: Small Design Circle kids play table and stools, Land of Nod Beaumont shelving and components for chalkboard wall , ABC Home Cobble Hill Lucali sofa upholstered in David Sutherland Perennials Sail Cloth fabric, Sunbrella African Mudcloth pillows from Restoration Hardware, Flos String light round pendant, Kinder Modern Fresh Faces for Inside Spaces light art, Oeuf “Bus” pillow.
Photography by Sharon Radisch
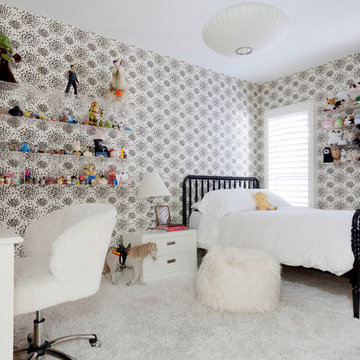
Photo: Amy Bartlam
Inspiration for an expansive contemporary kids' room for girls in Los Angeles with white walls and light hardwood floors.
Inspiration for an expansive contemporary kids' room for girls in Los Angeles with white walls and light hardwood floors.
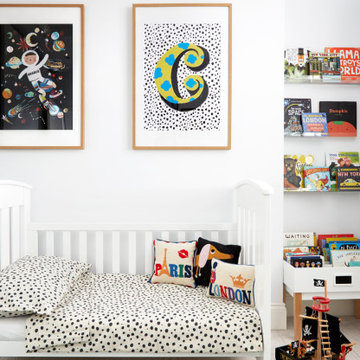
Gender Neutral modern kids bedroom by Born & Bred Studio.
Photo Credits: Anna Stathaki
Inspiration for a small transitional kids' bedroom for kids 4-10 years old and boys in London with white walls, light hardwood floors and beige floor.
Inspiration for a small transitional kids' bedroom for kids 4-10 years old and boys in London with white walls, light hardwood floors and beige floor.
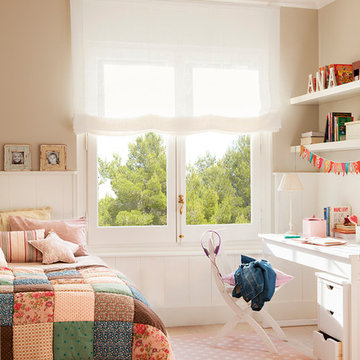
Photo of a mid-sized traditional kids' bedroom for girls in Madrid with beige walls, light hardwood floors and beige floor.
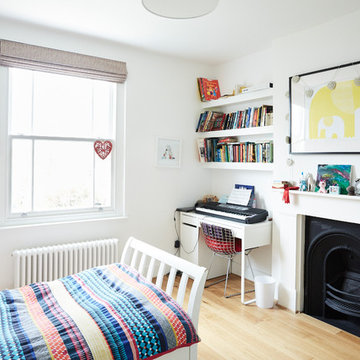
Contemporary gender-neutral kids' room in London with white walls, light hardwood floors and beige floor.
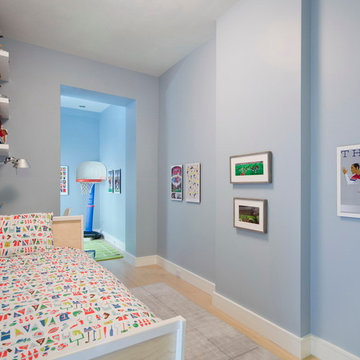
A young couple with three small children purchased this full floor loft in Tribeca in need of a gut renovation. The existing apartment was plagued with awkward spaces, limited natural light and an outdated décor. It was also lacking the required third child’s bedroom desperately needed for their newly expanded family. StudioLAB aimed for a fluid open-plan layout in the larger public spaces while creating smaller, tighter quarters in the rear private spaces to satisfy the family’s programmatic wishes. 3 small children’s bedrooms were carved out of the rear lower level connected by a communal playroom and a shared kid’s bathroom. Upstairs, the master bedroom and master bathroom float above the kid’s rooms on a mezzanine accessed by a newly built staircase. Ample new storage was built underneath the staircase as an extension of the open kitchen and dining areas. A custom pull out drawer containing the food and water bowls was installed for the family’s two dogs to be hidden away out of site when not in use. All wall surfaces, existing and new, were limited to a bright but warm white finish to create a seamless integration in the ceiling and wall structures allowing the spatial progression of the space and sculptural quality of the midcentury modern furniture pieces and colorful original artwork, painted by the wife’s brother, to enhance the space. The existing tin ceiling was left in the living room to maximize ceiling heights and remain a reminder of the historical details of the original construction. A new central AC system was added with an exposed cylindrical duct running along the long living room wall. A small office nook was built next to the elevator tucked away to be out of site.
Baby and Kids' Design Ideas
1

