Baby and Kids' Design Ideas
Refine by:
Budget
Sort by:Popular Today
1 - 20 of 233 photos
Item 1 of 3
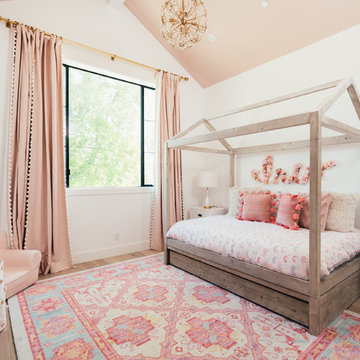
Our clients purchased a new house, but wanted to add their own personal style and touches to make it really feel like home. We added a few updated to the exterior, plus paneling in the entryway and formal sitting room, customized the master closet, and cosmetic updates to the kitchen, formal dining room, great room, formal sitting room, laundry room, children’s spaces, nursery, and master suite. All new furniture, accessories, and home-staging was done by InHance. Window treatments, wall paper, and paint was updated, plus we re-did the tile in the downstairs powder room to glam it up. The children’s bedrooms and playroom have custom furnishings and décor pieces that make the rooms feel super sweet and personal. All the details in the furnishing and décor really brought this home together and our clients couldn’t be happier!
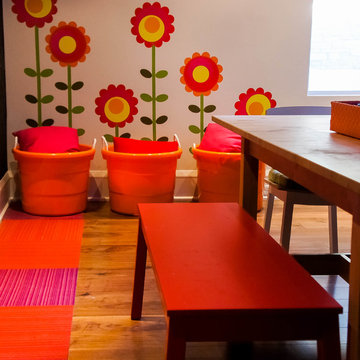
Mid-sized contemporary kids' playroom in Ottawa with white walls and medium hardwood floors for kids 4-10 years old and girls.
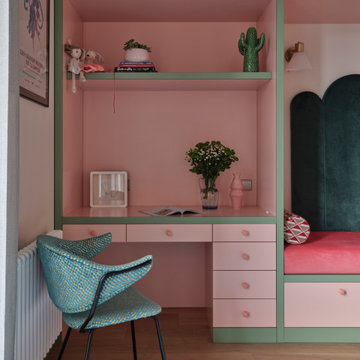
Design ideas for an expansive eclectic kids' study room for girls in Moscow with pink walls, medium hardwood floors and brown floor.
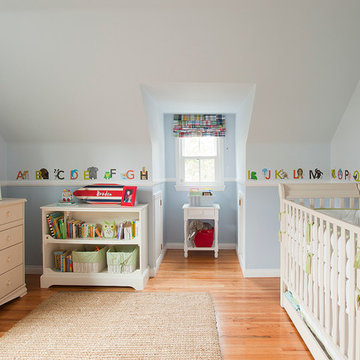
Photos by Manolo Langis
Photo of a traditional gender-neutral nursery in Los Angeles with blue walls and medium hardwood floors.
Photo of a traditional gender-neutral nursery in Los Angeles with blue walls and medium hardwood floors.
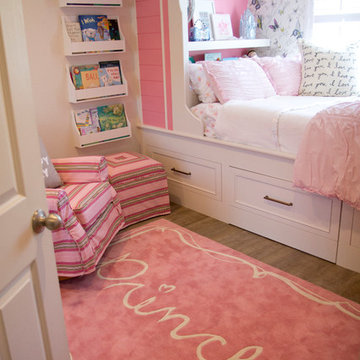
Photo of a mid-sized traditional kids' bedroom for kids 4-10 years old and girls in San Diego with pink walls and medium hardwood floors.
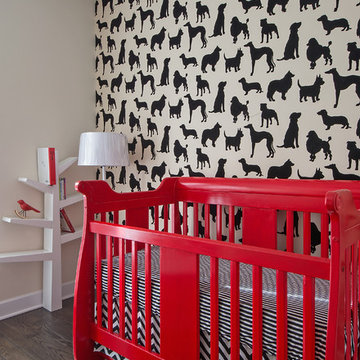
Inspiration for a contemporary gender-neutral nursery in Chicago with multi-coloured walls and medium hardwood floors.
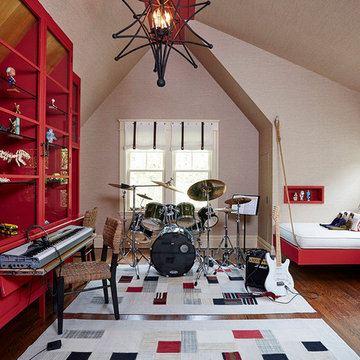
Jody Kivort
Inspiration for a traditional kids' bedroom in New York with beige walls, medium hardwood floors and brown floor.
Inspiration for a traditional kids' bedroom in New York with beige walls, medium hardwood floors and brown floor.
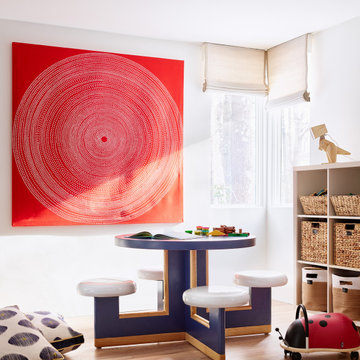
The interior of this spacious, upscale Bauhaus-style home, designed by our Boston studio, uses earthy materials like subtle woven touches and timber and metallic finishes to provide natural textures and form. The cozy, minimalist environment is light and airy and marked with playful elements like a recurring zig-zag pattern and peaceful escapes including the primary bedroom and a made-over sun porch.
---
Project designed by Boston interior design studio Dane Austin Design. They serve Boston, Cambridge, Hingham, Cohasset, Newton, Weston, Lexington, Concord, Dover, Andover, Gloucester, as well as surrounding areas.
For more about Dane Austin Design, click here: https://daneaustindesign.com/
To learn more about this project, click here:
https://daneaustindesign.com/weston-bauhaus
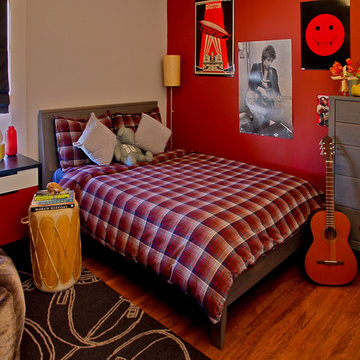
Design ideas for a contemporary kids' room for boys in San Francisco with medium hardwood floors and multi-coloured walls.
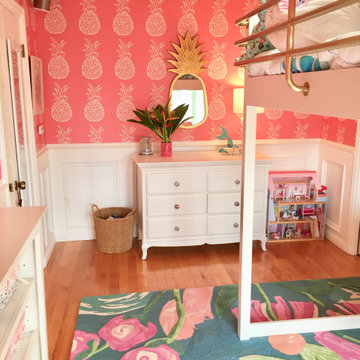
Pineapple Paradise! The pineapple wallpaper is the show stopper in this Hula room designed for a lovely little girl named Phoebe. Our goals were to make a cozy, inviting bedroom that would also be functional and make the most of the small space. The bunk bed with desk below helped create floor space for play and room for art and school. Hula girl bed sheets, tropical print bedding, pineapple wallpaper, and the extra soft floral rug add pops of fun color and cozy throughout. We love features like the palm tree lamp and pineapple mirror. We carried the theme out to the balcony with a fun seating area.
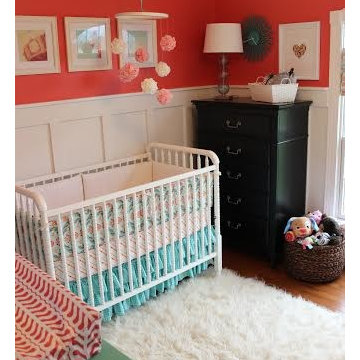
Photo of a mid-sized eclectic nursery for girls in Orange County with pink walls and medium hardwood floors.
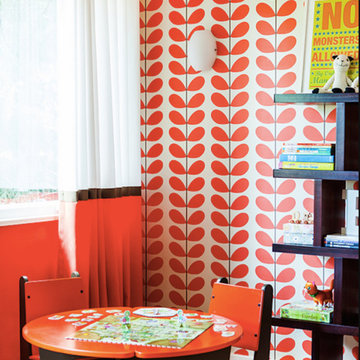
I designed this playful playroom. The bold wallpaper and choice of colors adds a shot of energy to this room.
Design ideas for a mid-sized eclectic gender-neutral kids' playroom for kids 4-10 years old in Los Angeles with medium hardwood floors and multi-coloured walls.
Design ideas for a mid-sized eclectic gender-neutral kids' playroom for kids 4-10 years old in Los Angeles with medium hardwood floors and multi-coloured walls.
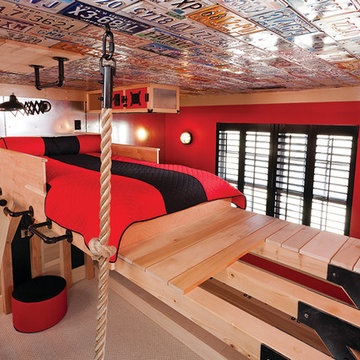
THEME The main theme for this room
is an active, physical and personalized
experience for a growing boy. This was
achieved with the use of bold colors,
creative inclusion of personal favorites
and the use of industrial materials.
FOCUS The main focus of the room is
the 12 foot long x 4 foot high elevated
bed. The bed is the focal point of the
room and leaves ample space for
activity within the room beneath. A
secondary focus of the room is the
desk, positioned in a private corner of
the room outfitted with custom lighting
and suspended desktop designed to
support growing technical needs and
school assignments.
STORAGE A large floor armoire was
built at the far die of the room between
the bed and wall.. The armoire was
built with 8 separate storage units that
are approximately 12”x24” by 8” deep.
These enclosed storage spaces are
convenient for anything a growing boy
may need to put away and convenient
enough to make cleaning up easy for
him. The floor is built to support the
chair and desk built into the far corner
of the room.
GROWTH The room was designed
for active ages 8 to 18. There are
three ways to enter the bed, climb the
knotted rope, custom rock wall, or pipe
monkey bars up the wall and along
the ceiling. The ladder was included
only for parents. While these are the
intended ways to enter the bed, they
are also a convenient safety system to
prevent younger siblings from getting
into his private things.
SAFETY This room was designed for an
older child but safety is still a critical
element and every detail in the room
was reviewed for safety. The raised bed
includes extra long and higher side
boards ensuring that any rolling in bed
is kept safe. The decking was sanded
and edges cleaned to prevent any
potential splintering. Power outlets are
covered using exterior industrial outlets
for the switches and plugs, which also
looks really cool.
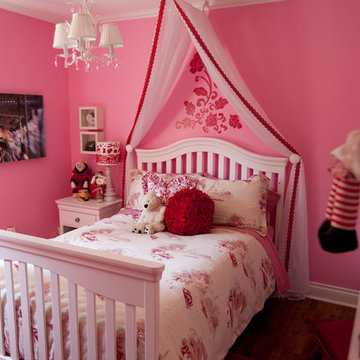
Design ideas for a small traditional kids' bedroom for kids 4-10 years old and girls in Vancouver with pink walls and medium hardwood floors.
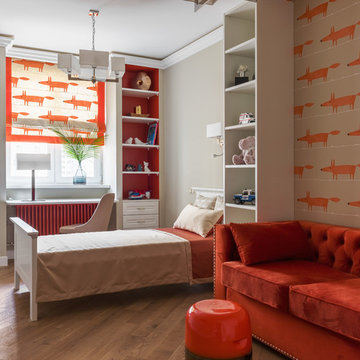
Сергей Красюк
This is an example of a transitional gender-neutral kids' room in Moscow with orange walls, medium hardwood floors and brown floor.
This is an example of a transitional gender-neutral kids' room in Moscow with orange walls, medium hardwood floors and brown floor.
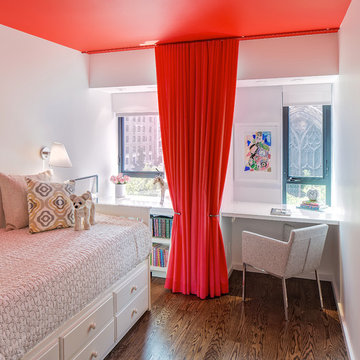
© SGM Photography
Photo of a small contemporary gender-neutral kids' bedroom in New York with white walls and medium hardwood floors.
Photo of a small contemporary gender-neutral kids' bedroom in New York with white walls and medium hardwood floors.
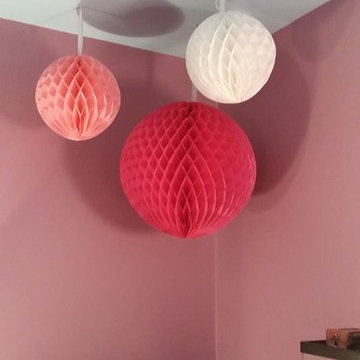
Julissa Arias
Design ideas for a mid-sized transitional kids' room for girls in New York with pink walls and medium hardwood floors.
Design ideas for a mid-sized transitional kids' room for girls in New York with pink walls and medium hardwood floors.
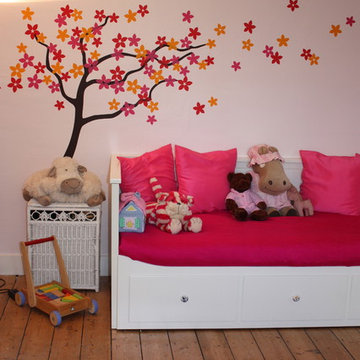
Mid-sized modern kids' room in London with pink walls and medium hardwood floors for girls.
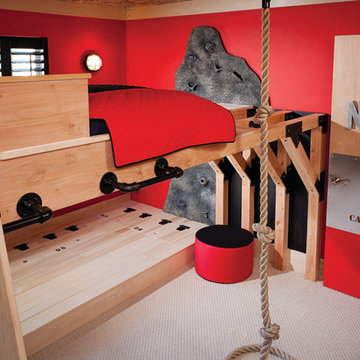
THEME The main theme for this room
is an active, physical and personalized
experience for a growing boy. This was
achieved with the use of bold colors,
creative inclusion of personal favorites
and the use of industrial materials.
FOCUS The main focus of the room is
the 12 foot long x 4 foot high elevated
bed. The bed is the focal point of the
room and leaves ample space for
activity within the room beneath. A
secondary focus of the room is the
desk, positioned in a private corner of
the room outfitted with custom lighting
and suspended desktop designed to
support growing technical needs and
school assignments.
STORAGE A large floor armoire was
built at the far die of the room between
the bed and wall.. The armoire was
built with 8 separate storage units that
are approximately 12”x24” by 8” deep.
These enclosed storage spaces are
convenient for anything a growing boy
may need to put away and convenient
enough to make cleaning up easy for
him. The floor is built to support the
chair and desk built into the far corner
of the room.
GROWTH The room was designed
for active ages 8 to 18. There are
three ways to enter the bed, climb the
knotted rope, custom rock wall, or pipe
monkey bars up the wall and along
the ceiling. The ladder was included
only for parents. While these are the
intended ways to enter the bed, they
are also a convenient safety system to
prevent younger siblings from getting
into his private things.
SAFETY This room was designed for an
older child but safety is still a critical
element and every detail in the room
was reviewed for safety. The raised bed
includes extra long and higher side
boards ensuring that any rolling in bed
is kept safe. The decking was sanded
and edges cleaned to prevent any
potential splintering. Power outlets are
covered using exterior industrial outlets
for the switches and plugs, which also
looks really cool.
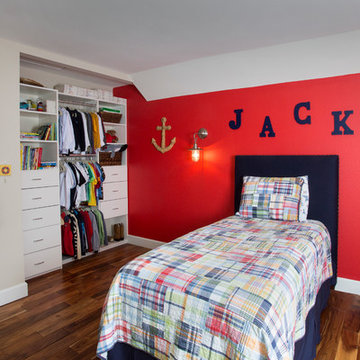
Inspiration for a beach style kids' bedroom for kids 4-10 years old and boys in Orange County with multi-coloured walls and medium hardwood floors.
Baby and Kids' Design Ideas
1

