Baby and Kids' Design Ideas
Sort by:Popular Today
1 - 20 of 53 photos
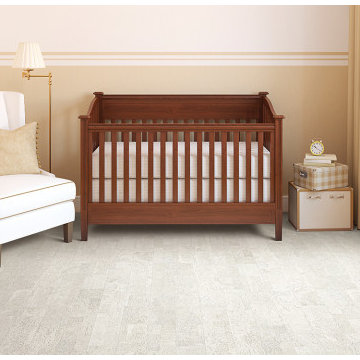
usfloorsllc.com
Design ideas for a mid-sized contemporary gender-neutral nursery in Other with beige walls and cork floors.
Design ideas for a mid-sized contemporary gender-neutral nursery in Other with beige walls and cork floors.
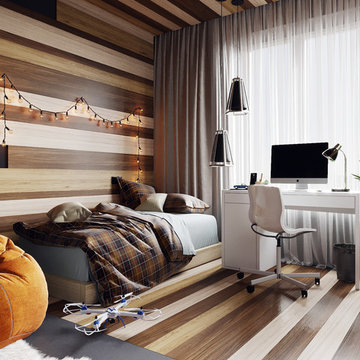
Design ideas for a mid-sized contemporary kids' room for boys in Valencia with grey walls, cork floors and grey floor.
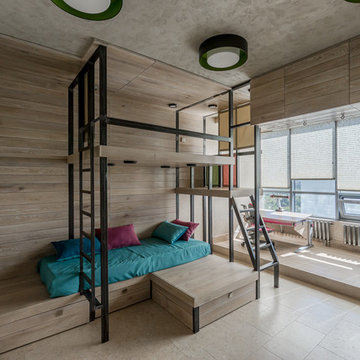
Виктор Чернышев
Design ideas for a mid-sized contemporary gender-neutral kids' bedroom for kids 4-10 years old in Moscow with beige walls, cork floors and beige floor.
Design ideas for a mid-sized contemporary gender-neutral kids' bedroom for kids 4-10 years old in Moscow with beige walls, cork floors and beige floor.
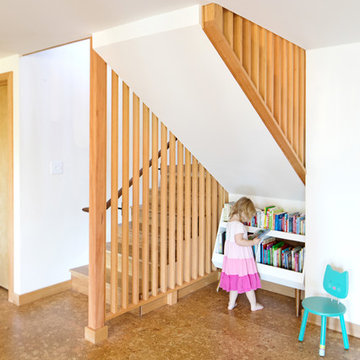
Winner of the 2018 Tour of Homes Best Remodel, this whole house re-design of a 1963 Bennet & Johnson mid-century raised ranch home is a beautiful example of the magic we can weave through the application of more sustainable modern design principles to existing spaces.
We worked closely with our client on extensive updates to create a modernized MCM gem.
Extensive alterations include:
- a completely redesigned floor plan to promote a more intuitive flow throughout
- vaulted the ceilings over the great room to create an amazing entrance and feeling of inspired openness
- redesigned entry and driveway to be more inviting and welcoming as well as to experientially set the mid-century modern stage
- the removal of a visually disruptive load bearing central wall and chimney system that formerly partitioned the homes’ entry, dining, kitchen and living rooms from each other
- added clerestory windows above the new kitchen to accentuate the new vaulted ceiling line and create a greater visual continuation of indoor to outdoor space
- drastically increased the access to natural light by increasing window sizes and opening up the floor plan
- placed natural wood elements throughout to provide a calming palette and cohesive Pacific Northwest feel
- incorporated Universal Design principles to make the home Aging In Place ready with wide hallways and accessible spaces, including single-floor living if needed
- moved and completely redesigned the stairway to work for the home’s occupants and be a part of the cohesive design aesthetic
- mixed custom tile layouts with more traditional tiling to create fun and playful visual experiences
- custom designed and sourced MCM specific elements such as the entry screen, cabinetry and lighting
- development of the downstairs for potential future use by an assisted living caretaker
- energy efficiency upgrades seamlessly woven in with much improved insulation, ductless mini splits and solar gain
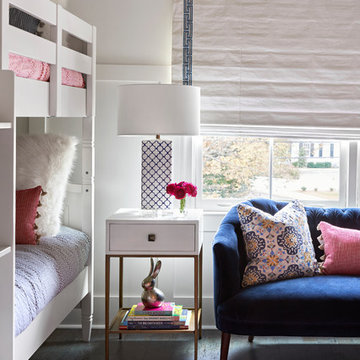
Beach style kids' bedroom in Nashville with white walls, cork floors and blue floor for kids 4-10 years old and girls.
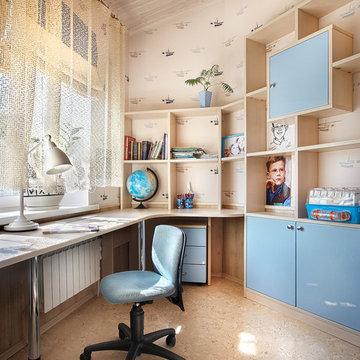
фото Олег Истомин, арх.Татьяна Тишкова
This is an example of a contemporary kids' study room for kids 4-10 years old and boys in Yekaterinburg with beige walls and cork floors.
This is an example of a contemporary kids' study room for kids 4-10 years old and boys in Yekaterinburg with beige walls and cork floors.
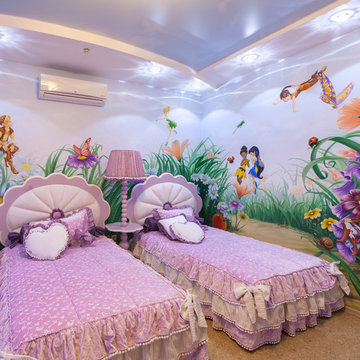
Автор проекта Ващенко Елена
Design ideas for a mid-sized eclectic kids' room for girls in Other with purple walls, cork floors and beige floor.
Design ideas for a mid-sized eclectic kids' room for girls in Other with purple walls, cork floors and beige floor.
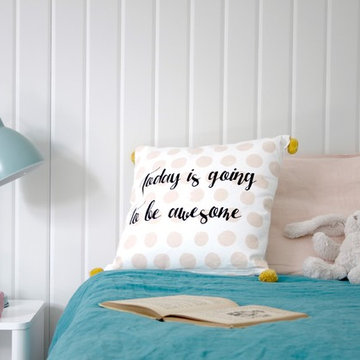
Design ideas for a mid-sized beach style kids' bedroom for kids 4-10 years old and girls in Other with grey walls, cork floors and grey floor.
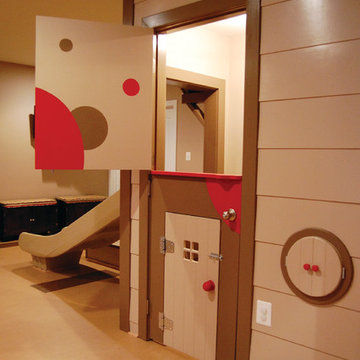
THEME There are two priorities in this
room: Hockey (in this case, Washington
Capitals hockey) and FUN.
FOCUS The room is broken into two
main sections (one for kids and one
for adults); and divided by authentic
hockey boards, complete with yellow
kickplates and half-inch plexiglass. Like
a true hockey arena, the room pays
homage to star players with two fully
autographed team jerseys preserved in
cases, as well as team logos positioned
throughout the room on custom-made
pillows, accessories and the floor.
The back half of the room is made just
for kids. Swings, a dart board, a ball
pit, a stage and a hidden playhouse
under the stairs ensure fun for all.
STORAGE A large storage unit at
the rear of the room makes use of an
odd-shaped nook, adds support and
accommodates large shelves, toys and
boxes. Storage space is cleverly placed
near the ballpit, and will eventually
transition into a full storage area once
the pit is no longer needed. The back
side of the hockey boards hold two
small refrigerators (one for adults and
one for kids), as well as the base for the
audio system.
GROWTH The front half of the room
lasts as long as the family’s love for the
team. The back half of the room grows
with the children, and eventually will
provide a useable, wide open space as
well as storage.
SAFETY A plexiglass wall separates the
two main areas of the room, minimizing
the noise created by kids playing and
hockey fans cheering. It also protects
the big screen TV from balls, pucks and
other play objects that occasionally fly
by. The ballpit door has a double safety
lock to ensure supervised use.
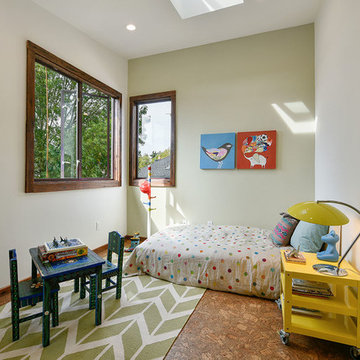
Photography by Open Homes Photography
Design ideas for a mid-sized eclectic gender-neutral kids' bedroom for kids 4-10 years old in San Francisco with cork floors and multi-coloured walls.
Design ideas for a mid-sized eclectic gender-neutral kids' bedroom for kids 4-10 years old in San Francisco with cork floors and multi-coloured walls.
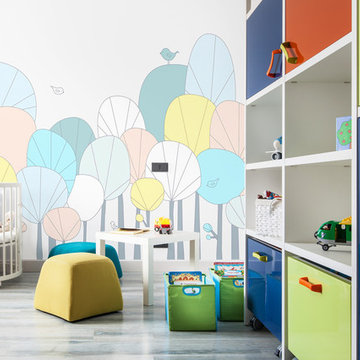
лаконичный интерьер в серых тонах
автор: Кульбида Татьяна LivingEasy
фото: Светлана Игнатенко
This is an example of a mid-sized contemporary nursery for boys in Moscow with cork floors, grey floor and multi-coloured walls.
This is an example of a mid-sized contemporary nursery for boys in Moscow with cork floors, grey floor and multi-coloured walls.
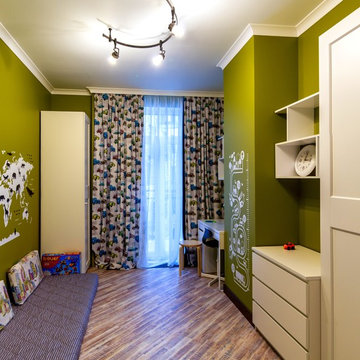
Арт директор Ольга Углова
Design ideas for a mid-sized contemporary nursery for boys in Moscow with green walls, cork floors and brown floor.
Design ideas for a mid-sized contemporary nursery for boys in Moscow with green walls, cork floors and brown floor.
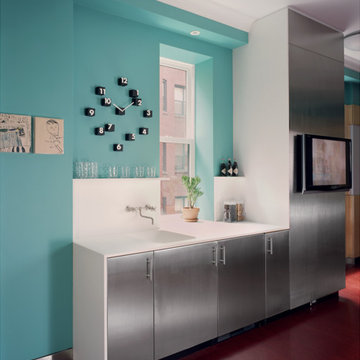
Playroom with hide-away doors and concealed Murphy bed to convert portion of room into a private Guest Room. Stainless steel kitchenette fronts with Corian countertop and custom sink basin. Maple plywood wainscot and wall paneling with built-in dry-erase board for fun graffiti. Cork tile floors.
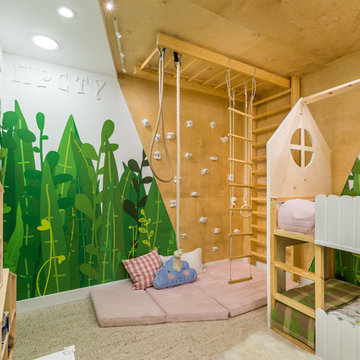
Дизайнер Маргарита Лефикайте
В это лесное царство двух сестёр отлично вписался пробковый пол с натуральным шпоном. Дизайнер выбрала шпон, который немного напоминает рисунок берёзовой коры. С зеленью на стенах и с мебелью из натурального дерева он прекрасно сочетается.
Вообще для отделки детских комнат идеально подходит пробковый пол. Он тёплый, тихий, упругий и на нем не скапливается пыль. Когда дети играют, сидя на пробковом полу, у них снижается риск аллергической реакции на пыль.
В этом интерьере светлый пробковый пол играет важную роль – он визуально делает комнату больше.
В проекте использован вот такой пол
http://www.corkstyle.ru/catalog/ecocork/Linea-White.html
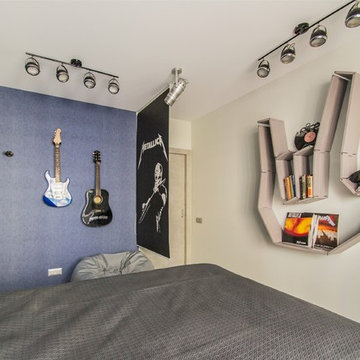
Mid-sized contemporary kids' room in Yekaterinburg with blue walls, cork floors and blue floor for boys.
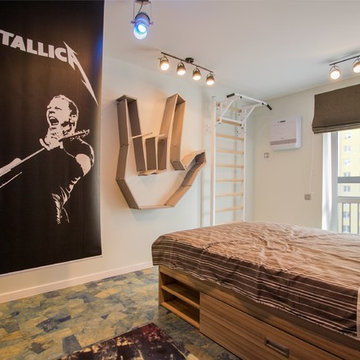
Design ideas for a mid-sized contemporary kids' room for boys in Yekaterinburg with blue walls, cork floors and blue floor.
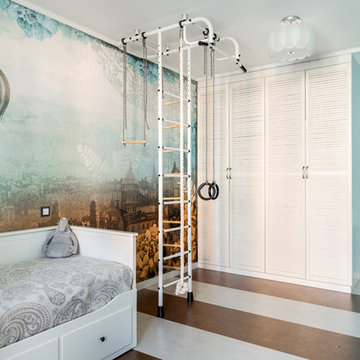
Photo of a large contemporary gender-neutral kids' room in Other with blue walls, cork floors and white floor.
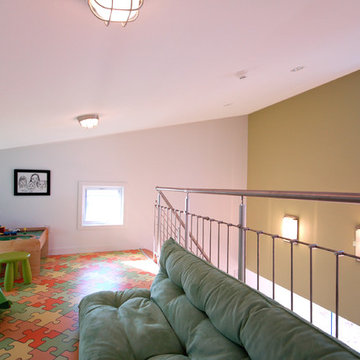
Hive Modular
Photo of a contemporary gender-neutral kids' playroom for kids 4-10 years old in Minneapolis with cork floors and multi-coloured walls.
Photo of a contemporary gender-neutral kids' playroom for kids 4-10 years old in Minneapolis with cork floors and multi-coloured walls.
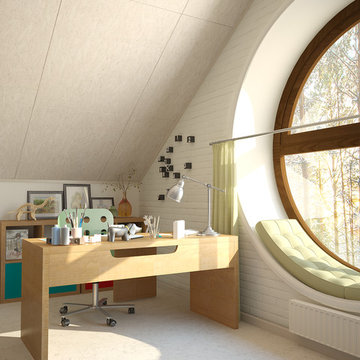
Viinapuu
Photo of a large scandinavian kids' study room for kids 4-10 years old and boys in Other with multi-coloured walls, cork floors and white floor.
Photo of a large scandinavian kids' study room for kids 4-10 years old and boys in Other with multi-coloured walls, cork floors and white floor.
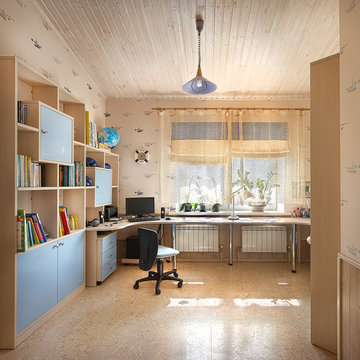
фото Олег Истомин, арх.Татьяна Тишкова
Contemporary kids' study room in Yekaterinburg with cork floors for boys.
Contemporary kids' study room in Yekaterinburg with cork floors for boys.
Baby and Kids' Design Ideas
1