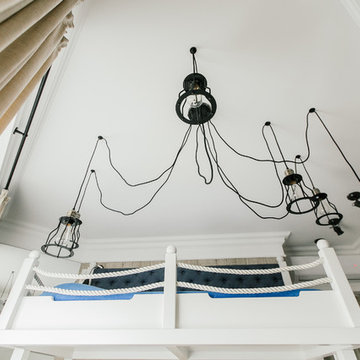Baby and Kids' Design Ideas
Refine by:
Budget
Sort by:Popular Today
41 - 60 of 924 photos
Item 1 of 3
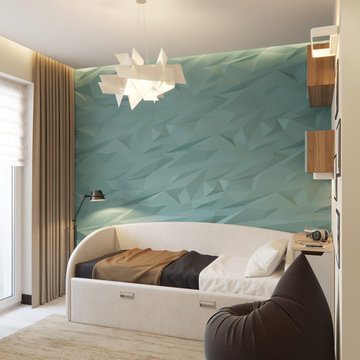
This is an example of a mid-sized teen room for boys in Moscow with white walls, laminate floors and beige floor.
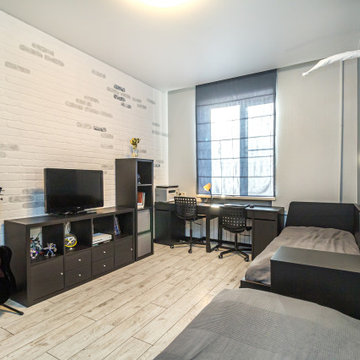
Small scandinavian kids' room in Other with blue walls, laminate floors, beige floor and wallpaper for boys.
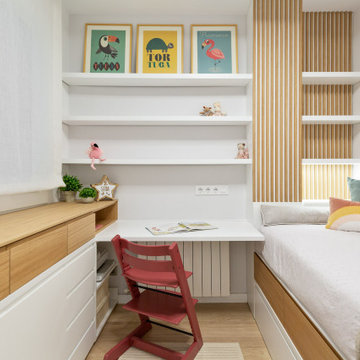
Inspiration for a mid-sized contemporary kids' bedroom for kids 4-10 years old and girls in Barcelona with grey walls, laminate floors and beige floor.
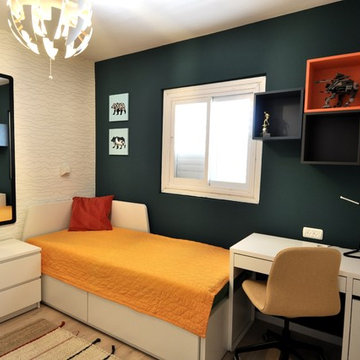
Smetanin Elena
Small scandinavian kids' room in Other with green walls, laminate floors and beige floor for boys.
Small scandinavian kids' room in Other with green walls, laminate floors and beige floor for boys.
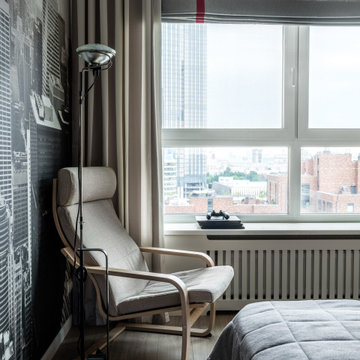
Комната подростка, выполненная в более современном стиле, однако с некоторыми элементами классики в виде потолочного карниза, фасадов с филенками. Стена за изголовьем выполнена в стеновых шпонированных панелях, переходящих в рабочее место у окна.
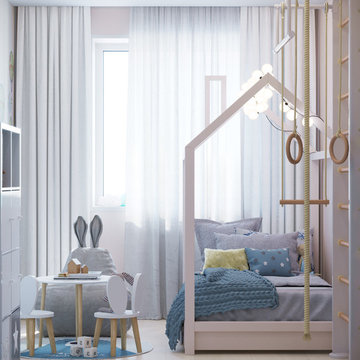
Photo of a mid-sized scandinavian kids' room for boys in Other with beige walls, laminate floors and beige floor.
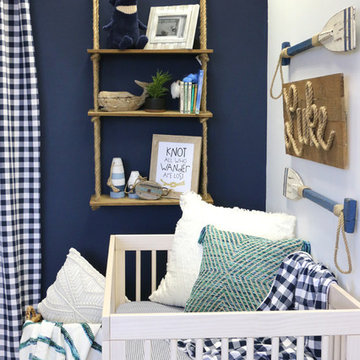
Designing a Nautical nursery? This rope shelf is a must have. The adorable Knot All Who Wander is a digital print from Caden Lane.
Photo of a small beach style nursery for boys in Austin with blue walls, laminate floors and beige floor.
Photo of a small beach style nursery for boys in Austin with blue walls, laminate floors and beige floor.
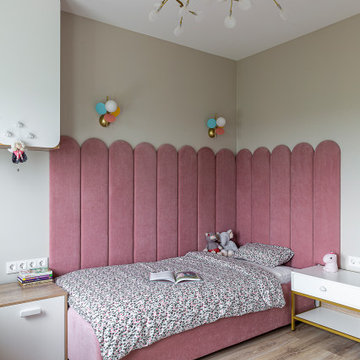
Детская для девочки. Не хватает кое-какого декора и аксессуаров
Mid-sized contemporary kids' bedroom in Moscow with laminate floors, beige floor and beige walls for kids 4-10 years old and girls.
Mid-sized contemporary kids' bedroom in Moscow with laminate floors, beige floor and beige walls for kids 4-10 years old and girls.
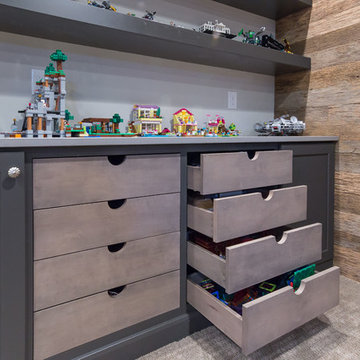
Design, Fabrication, Install & Photography By MacLaren Kitchen and Bath
Designer: Mary Skurecki
Wet Bar: Mouser/Centra Cabinetry with full overlay, Reno door/drawer style with Carbide paint. Caesarstone Pebble Quartz Countertops with eased edge detail (By MacLaren).
TV Area: Mouser/Centra Cabinetry with full overlay, Orleans door style with Carbide paint. Shelving, drawers, and wood top to match the cabinetry with custom crown and base moulding.
Guest Room/Bath: Mouser/Centra Cabinetry with flush inset, Reno Style doors with Maple wood in Bedrock Stain. Custom vanity base in Full Overlay, Reno Style Drawer in Matching Maple with Bedrock Stain. Vanity Countertop is Everest Quartzite.
Bench Area: Mouser/Centra Cabinetry with flush inset, Reno Style doors/drawers with Carbide paint. Custom wood top to match base moulding and benches.
Toy Storage Area: Mouser/Centra Cabinetry with full overlay, Reno door style with Carbide paint. Open drawer storage with roll-out trays and custom floating shelves and base moulding.
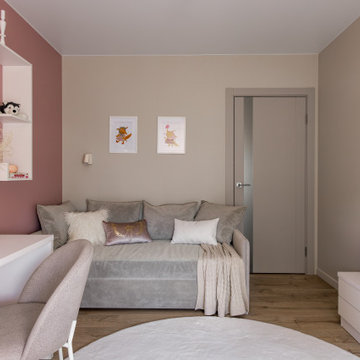
Проект 3х комнатной квартиры в новостройке общей площадью 75 м2 был разработан для постоянного проживания трёх человек, но с обязательным размещением гостей, которые будут приезжать. Бюджет на всю реализацию был порядка 4,5 млн руб, включая всю корпусную мебель на заказ и мягкую мебель.
Заказчик проживает в другом городе, поэтому вся работа над проектом и ремонт велись дистанционно.
Основная задача при разработке планировки была сделать много мест для хранения, не загромождая пространство при этом, организовать дополнительные спальные места, постирочную, гардеробную. Но при этом, перепланировка не предполагала каких-то глобальных изменений.
Постирочная и вместительная гардеробная были организованы при входе, кухня стала просторной кухней-гостиной с возможностью трансформироваться в изолированную гостевую комнату. В детской-было организовано всё для удобного и комфортного проживания ребенка, включая зоны хранения, отдыха и рабочее место.
В интерьере было использовано много деревянных текстур и текстур под камень, что сделало его ещё более интересным.
"Фишкой" интерьера стало панно с подсветкой у изголовья кровати в мастер-спальне.
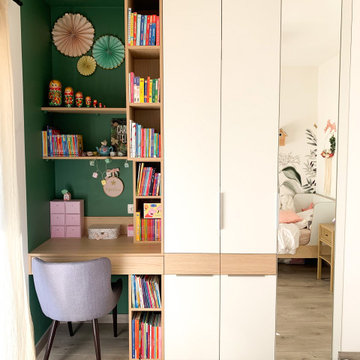
Le placard est composé de tiroirs, de penderies derrière le miroir toute hauteur, d'étagères, d'une bibliothèque, et d'un bureau. Il y a beaucoup de rangements pour pouvoir stocker toutes les affaires de la petite fille. Les tiroirs sont sans poignées pour ne pas que ça la gêne quand elle est au bureau. Le reste des placards est en poignées de tranche pour être plus discrètes.
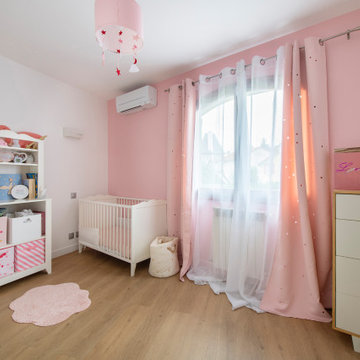
Le projet Cardinal a été menée pour une famille expatriée qui faisait son retour en France. Nos clients avaient déjà trouvé leur architecte. Les plans de conception étaient donc prêts. Séduits par notre process rodé : ils se sont tournés vers notre agence pour la phase de travaux.
Le 14 mai, ils ont pris contact avec nos équipes. Une semaine après, nous visitions la maison afin de faire un repérage terrain. Le 29 mai, nous présentions dans nos bureaux un devis détaillé et en phase avec leur brief/budget. Suite à la validation de ce dernier, notre conducteur de travaux et son équipe ont lancé le chantier qui a duré 3 mois.
Au RDC, nous avons déplacé la cuisine vers la fenêtre pour que nos clients aient plus de luminosité. Ceci a impliqué de revoir les arrivées d’eau, électricité etc.
A l’étage, nous avons créé un espace fermé qui sert de salle de jeux pour les enfants. Nos équipes ont alors changé la balustrade, créé un plancher pour gagner en espace et un mur blanc avec une petite verrière pour laisser passer la lumière.
Les salles de bain et tous les sols ont également été entièrement refaits.
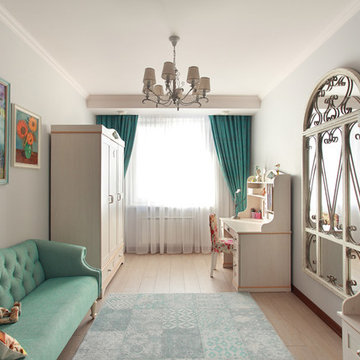
Дизайнер: Владимир Фирсов
Фото: Роксана Абуова
Mid-sized country kids' room in Other with multi-coloured walls, laminate floors and beige floor for girls.
Mid-sized country kids' room in Other with multi-coloured walls, laminate floors and beige floor for girls.
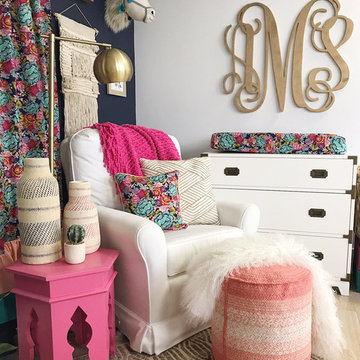
Adding a proper changing station and feeding area make this room great for mom, baby, and daddy! Rest easily with this comfortable space. We love the pops of pink, coral, and navy.
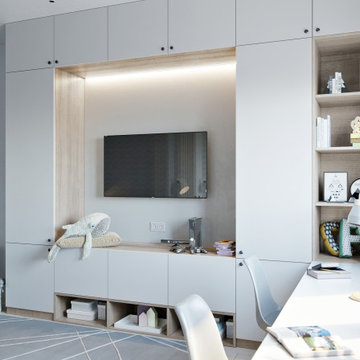
Mid-sized scandinavian gender-neutral kids' bedroom in Other with grey walls, laminate floors and beige floor for kids 4-10 years old.
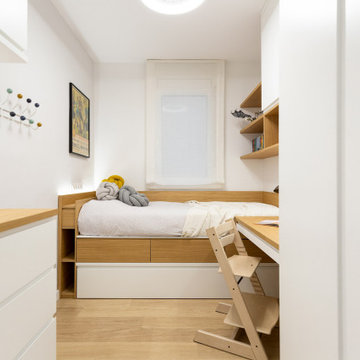
Photo of a small contemporary kids' room for boys in Barcelona with grey walls, laminate floors and beige floor.
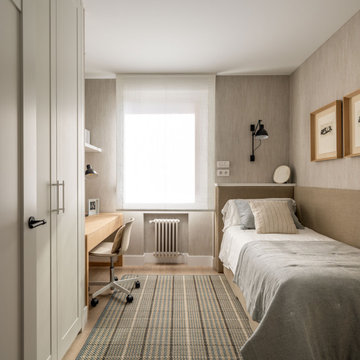
Photo of a mid-sized beach style gender-neutral kids' room in Bilbao with beige walls, laminate floors, beige floor and wallpaper.
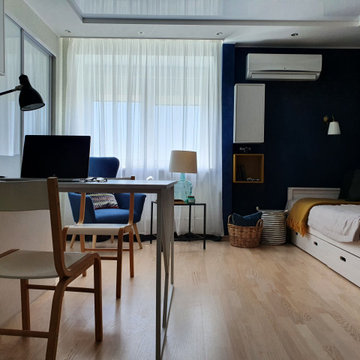
Design ideas for a large gender-neutral kids' study room for kids 4-10 years old in Other with blue walls, laminate floors, beige floor, recessed and wallpaper.
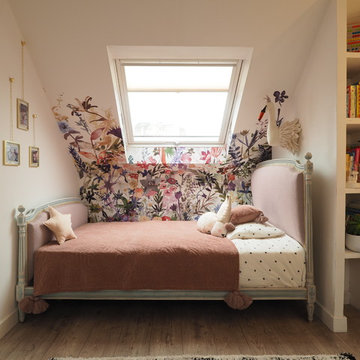
Mid-sized contemporary kids' bedroom in Edinburgh with multi-coloured walls, laminate floors and beige floor for kids 4-10 years old and girls.
Baby and Kids' Design Ideas
3


