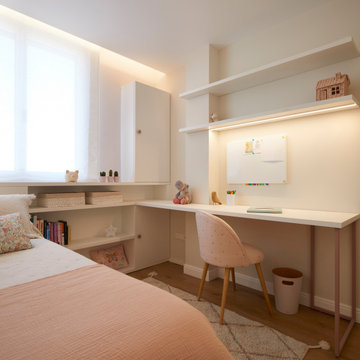Baby and Kids' Design Ideas
Refine by:
Budget
Sort by:Popular Today
1 - 20 of 450 photos
Item 1 of 3
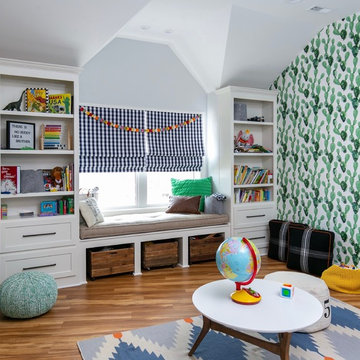
Low Gear Photography
This is an example of a large transitional gender-neutral kids' playroom in Kansas City with blue walls, laminate floors and brown floor.
This is an example of a large transitional gender-neutral kids' playroom in Kansas City with blue walls, laminate floors and brown floor.
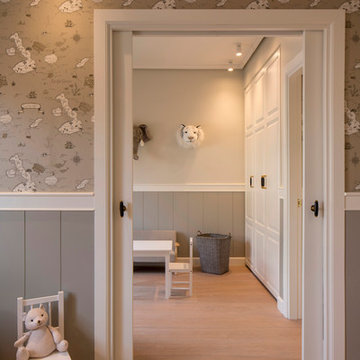
Proyecto de interiorismo, dirección y ejecución de obra: Sube Interiorismo www.subeinteriorismo.com
Fotografía Erlantz Biderbost
Design ideas for a large transitional kids' room for boys in Bilbao with brown walls and laminate floors.
Design ideas for a large transitional kids' room for boys in Bilbao with brown walls and laminate floors.
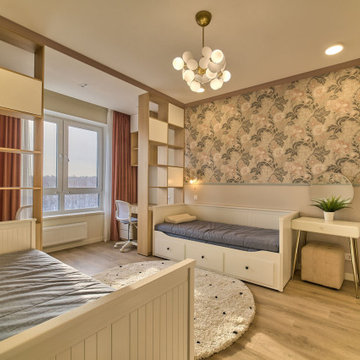
Photo of a mid-sized scandinavian kids' room for kids 4-10 years old and girls in Other with grey walls, laminate floors and wallpaper.
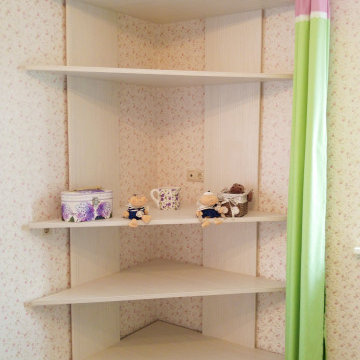
Design ideas for a small contemporary kids' playroom for kids 4-10 years old and girls in Moscow with yellow walls, laminate floors and beige floor.
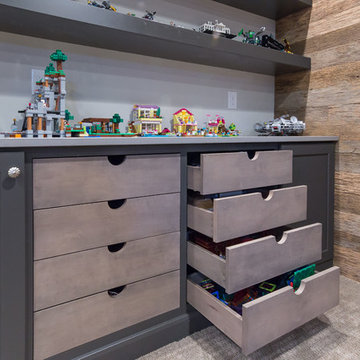
Design, Fabrication, Install & Photography By MacLaren Kitchen and Bath
Designer: Mary Skurecki
Wet Bar: Mouser/Centra Cabinetry with full overlay, Reno door/drawer style with Carbide paint. Caesarstone Pebble Quartz Countertops with eased edge detail (By MacLaren).
TV Area: Mouser/Centra Cabinetry with full overlay, Orleans door style with Carbide paint. Shelving, drawers, and wood top to match the cabinetry with custom crown and base moulding.
Guest Room/Bath: Mouser/Centra Cabinetry with flush inset, Reno Style doors with Maple wood in Bedrock Stain. Custom vanity base in Full Overlay, Reno Style Drawer in Matching Maple with Bedrock Stain. Vanity Countertop is Everest Quartzite.
Bench Area: Mouser/Centra Cabinetry with flush inset, Reno Style doors/drawers with Carbide paint. Custom wood top to match base moulding and benches.
Toy Storage Area: Mouser/Centra Cabinetry with full overlay, Reno door style with Carbide paint. Open drawer storage with roll-out trays and custom floating shelves and base moulding.
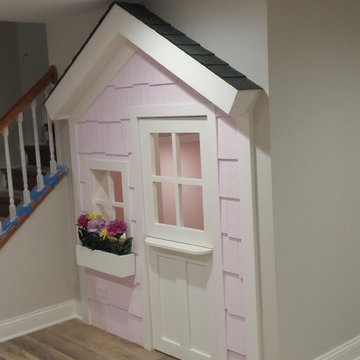
Fun space under stairway from basement to first floor.
Design ideas for a small arts and crafts gender-neutral kids' playroom for kids 4-10 years old in Chicago with pink walls, laminate floors and brown floor.
Design ideas for a small arts and crafts gender-neutral kids' playroom for kids 4-10 years old in Chicago with pink walls, laminate floors and brown floor.
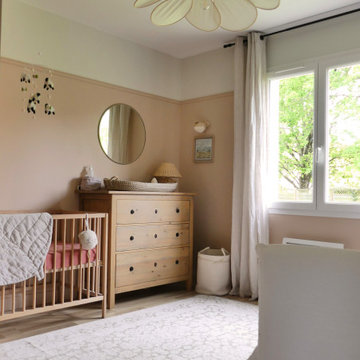
Décoration d'une chambre de bébé. Création d'un placard sur-mesure avec des portes anciennes.
Small traditional nursery in Nantes with pink walls and laminate floors for girls.
Small traditional nursery in Nantes with pink walls and laminate floors for girls.
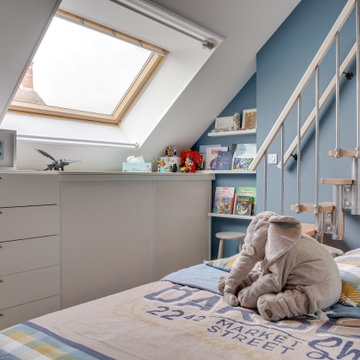
Inspiration for a small contemporary kids' bedroom for kids 4-10 years old and boys in Other with blue walls, laminate floors and brown floor.
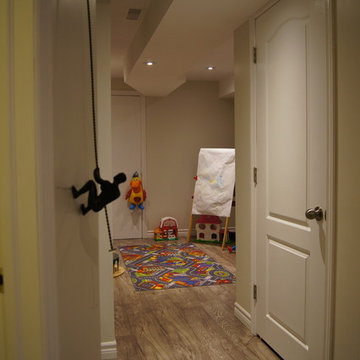
Small transitional gender-neutral kids' room in Toronto with grey walls, laminate floors and grey floor.
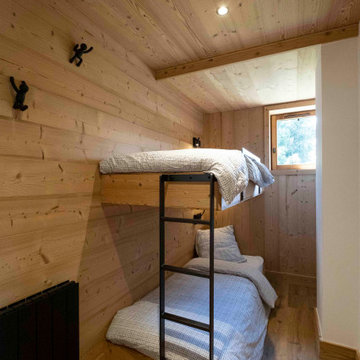
Chambre d'enfants / amis avce lit superposé sur mesure.
Coté minimaliste avec un effet suspendu.
Echelle et rambarde en métal
Small country gender-neutral kids' room in Lyon with white walls, laminate floors, brown floor, wood and wood walls.
Small country gender-neutral kids' room in Lyon with white walls, laminate floors, brown floor, wood and wood walls.
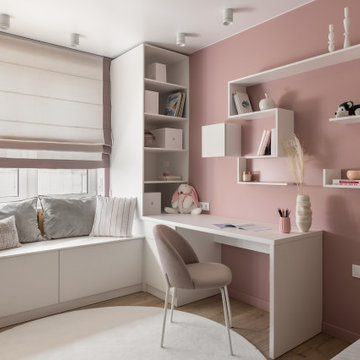
Проект 3х комнатной квартиры в новостройке общей площадью 75 м2 был разработан для постоянного проживания трёх человек, но с обязательным размещением гостей, которые будут приезжать. Бюджет на всю реализацию был порядка 4,5 млн руб, включая всю корпусную мебель на заказ и мягкую мебель.
Заказчик проживает в другом городе, поэтому вся работа над проектом и ремонт велись дистанционно.
Основная задача при разработке планировки была сделать много мест для хранения, не загромождая пространство при этом, организовать дополнительные спальные места, постирочную, гардеробную. Но при этом, перепланировка не предполагала каких-то глобальных изменений.
Постирочная и вместительная гардеробная были организованы при входе, кухня стала просторной кухней-гостиной с возможностью трансформироваться в изолированную гостевую комнату. В детской-было организовано всё для удобного и комфортного проживания ребенка, включая зоны хранения, отдыха и рабочее место.
В интерьере было использовано много деревянных текстур и текстур под камень, что сделало его ещё более интересным.
"Фишкой" интерьера стало панно с подсветкой у изголовья кровати в мастер-спальне.
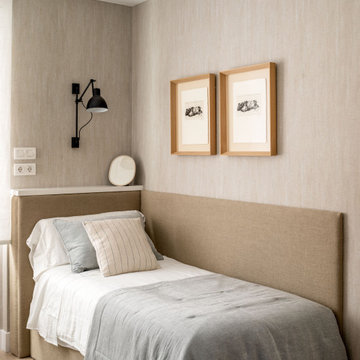
Design ideas for a mid-sized beach style kids' room for boys in Bilbao with beige walls, laminate floors and wallpaper.
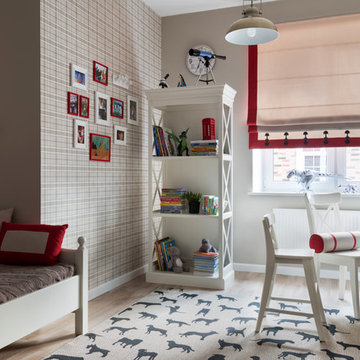
Дизайнер интерьера - Крапивко Анна
Фотограф - Евгений Гнесин
Стилист - Ирина Бебешина
Детская
This is an example of a small transitional gender-neutral kids' study room for kids 4-10 years old in Moscow with beige walls, laminate floors and beige floor.
This is an example of a small transitional gender-neutral kids' study room for kids 4-10 years old in Moscow with beige walls, laminate floors and beige floor.
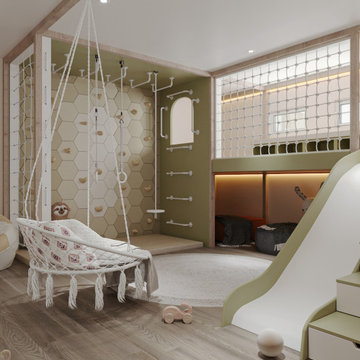
Mid-sized kids' playroom in Other with white walls, laminate floors and brown floor for kids 4-10 years old and boys.
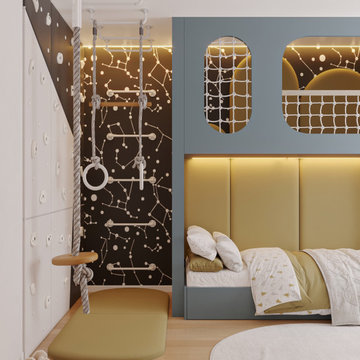
Inspiration for a small kids' playroom for kids 4-10 years old and boys in London with black walls, laminate floors and brown floor.
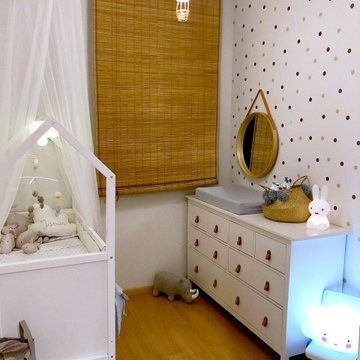
Proyecto online de interiorismo 3D para habitación infantil Montessori, en Madrid.
Objetivos y necesidades del proyecto
1.- Crear un ambiente Montessori para un bebé recién nacido, que le acompañe en su crecimiento.
2.- Potenciar la iluminación natural mediante tonos neutros y claros.
3.- Utilizar como base el color blanco o similares, ya que desean añadir a este una paleta de colores poco saturadas.
4.- Aportar calidez y confort tanto para el bebé como para los padres dentro de la habitación.
5.- Incorporar al diseño una cuna ya adquirida, así como aconsejar de los elementos que pueden incluir en el interiorismo del conjunto para aumentar el almacenaje, la funcionalidad y practicidad de las piezas.
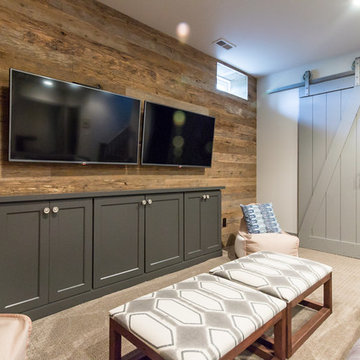
Design, Fabrication, Install & Photography By MacLaren Kitchen and Bath
Designer: Mary Skurecki
Wet Bar: Mouser/Centra Cabinetry with full overlay, Reno door/drawer style with Carbide paint. Caesarstone Pebble Quartz Countertops with eased edge detail (By MacLaren).
TV Area: Mouser/Centra Cabinetry with full overlay, Orleans door style with Carbide paint. Shelving, drawers, and wood top to match the cabinetry with custom crown and base moulding.
Guest Room/Bath: Mouser/Centra Cabinetry with flush inset, Reno Style doors with Maple wood in Bedrock Stain. Custom vanity base in Full Overlay, Reno Style Drawer in Matching Maple with Bedrock Stain. Vanity Countertop is Everest Quartzite.
Bench Area: Mouser/Centra Cabinetry with flush inset, Reno Style doors/drawers with Carbide paint. Custom wood top to match base moulding and benches.
Toy Storage Area: Mouser/Centra Cabinetry with full overlay, Reno door style with Carbide paint. Open drawer storage with roll-out trays and custom floating shelves and base moulding.
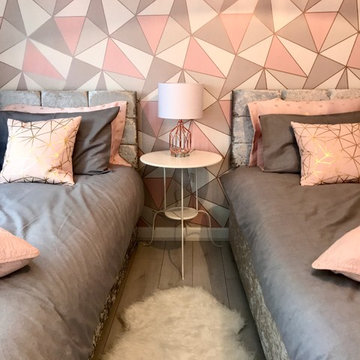
Mid-sized modern kids' room in London with grey walls, laminate floors and white floor for girls.
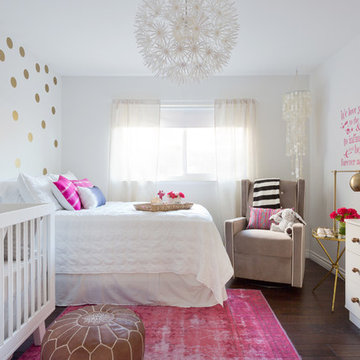
Amy Bartlam Photography
Small eclectic nursery in Los Angeles with white walls, laminate floors and brown floor for girls.
Small eclectic nursery in Los Angeles with white walls, laminate floors and brown floor for girls.
Baby and Kids' Design Ideas
1


