Baby and Kids' Design Ideas
Refine by:
Budget
Sort by:Popular Today
1 - 20 of 675 photos
Item 1 of 3
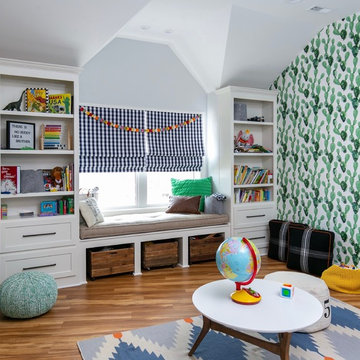
Low Gear Photography
This is an example of a large transitional gender-neutral kids' playroom in Kansas City with blue walls, laminate floors and brown floor.
This is an example of a large transitional gender-neutral kids' playroom in Kansas City with blue walls, laminate floors and brown floor.
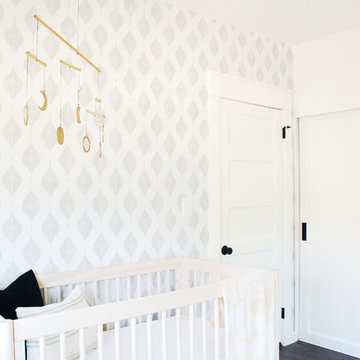
Bright white nursery that will easily transition as the baby grows.
Transitional nursery in Los Angeles with laminate floors and brown floor.
Transitional nursery in Los Angeles with laminate floors and brown floor.
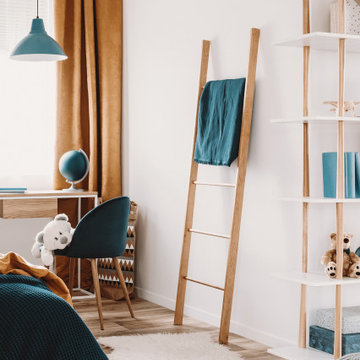
Kids bedroom design.
Inspiration for a mid-sized contemporary kids' bedroom for kids 4-10 years old and boys in Chicago with white walls, laminate floors and multi-coloured floor.
Inspiration for a mid-sized contemporary kids' bedroom for kids 4-10 years old and boys in Chicago with white walls, laminate floors and multi-coloured floor.
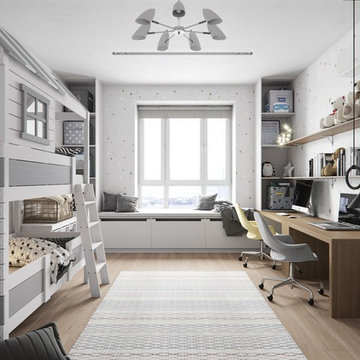
Полное описание проекта: https://lesh-84.ru/ru/news/prostornaya-kvartira-na-petrovskom-prospekte?utm_source=houzz
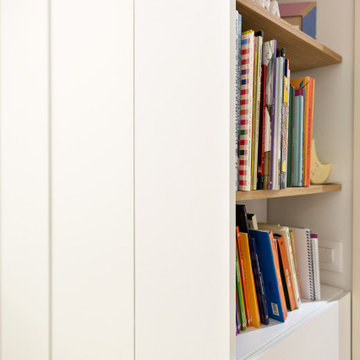
Mid-sized contemporary kids' bedroom in Barcelona with grey walls, laminate floors and beige floor for kids 4-10 years old and girls.
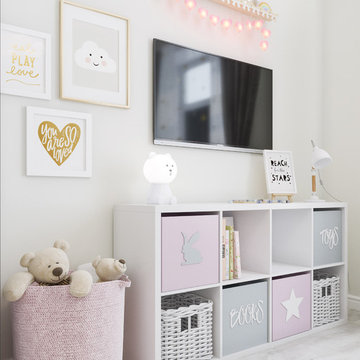
Mid-sized scandinavian kids' bedroom in Other with white walls, laminate floors and grey floor for kids 4-10 years old and girls.
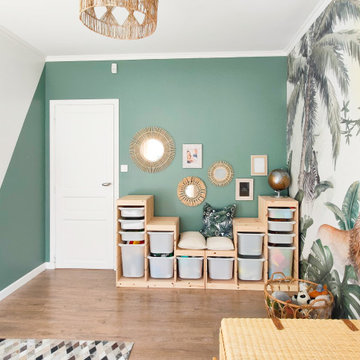
Lors d’un emménagement, les chambres d’enfant sont souvent les premières pièces à refaire. Cela les aide en effet à s’approprier leur nouvelle maison.
Une chambre d’enfant, c’est un lieu qui doit rassurer et aider à faire grandir. De l’inspiration, de l’imagination, et beaucoup d’amour aussi !
J'ai aménagé cette pièce pour un petit garçon qui arrivait dans sa nouvelle maison.
Le papier peint panoramique donne du style et de la profondeur à la pièce.
Il nous transporte dans un bel univers et donne le ton pour le reste de la décoration.
Les espaces sont pratiques et distincts même dans 11m². Il existe 3 zones dans cette chambre : une zone pour dormir, un zone pour créer (bureau) et une zone pour ranger/jouer.
Chaque type de meuble est adapté à un enfant.
Il n’y a pas de zone dressing. Celui-ci est situé à l’extérieur de la chambre.
Des matières naturelles ont été utilisée pour plus de sécurité. Les matières naturelles apportent beaucoup de douceur. Elles respectent la santé de l’enfant.
La peinture est une peinture écologique. Elle rejette un minimum de COV.
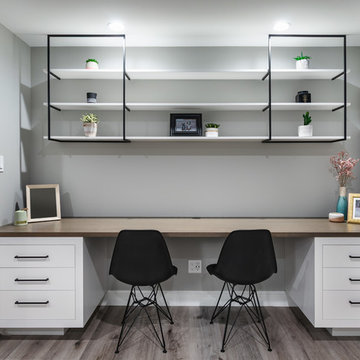
Photo of a small contemporary kids' study room for kids 4-10 years old and boys in Edmonton with white walls, laminate floors and grey floor.
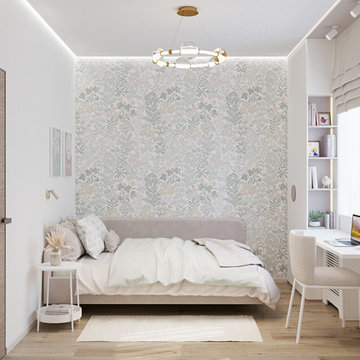
Photo of a small transitional kids' room for girls in Other with multi-coloured walls, laminate floors, beige floor and wallpaper.
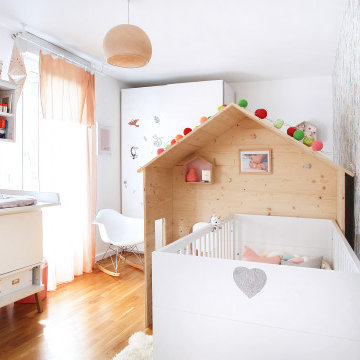
This is an example of a large contemporary nursery for girls in Paris with multi-coloured walls, laminate floors, wallpaper, brown floor and wallpaper.
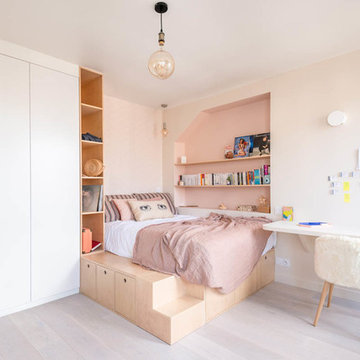
© Christophe Caudroy
Contemporary kids' bedroom in Paris with beige walls, laminate floors and beige floor for girls.
Contemporary kids' bedroom in Paris with beige walls, laminate floors and beige floor for girls.
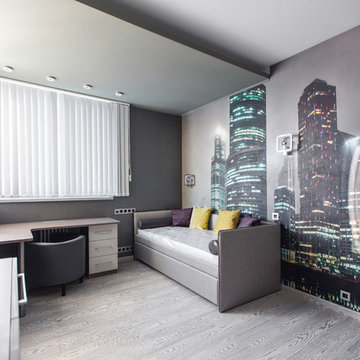
Студия "Свой Дизайн"
Арт-директор Ольга Углова
Комнаты детей выполнены в соответствии с возрастом. В серых тонах комната старшего сына, с большой фреской ночного города с небоскребами. Предусмотрено рабочее место, уголок для занятий спортом, пространства для хранения вещей. При этом комната представляет собой очень просторный и свободный интерьер.
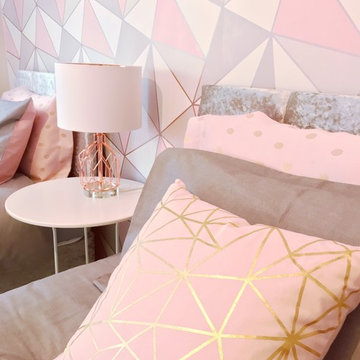
Mid-sized modern kids' room in London with grey walls, laminate floors and white floor for girls.
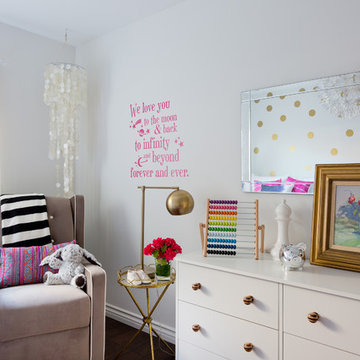
Amy Bartlam Photography
This is an example of a small eclectic nursery for girls in Los Angeles with white walls, laminate floors and brown floor.
This is an example of a small eclectic nursery for girls in Los Angeles with white walls, laminate floors and brown floor.
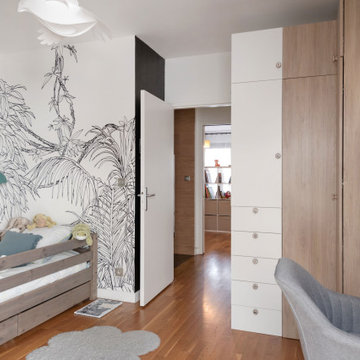
Vue de la 1ere chambre.
Tapisserie panoramique jungle noir et blanc, modèle " Blanca " : KOMAR PRODUCTS.
Mur noir aimanté.
Ensemble Dressing et bureau : LEROY MERLIN.
Suspension " Colombe " : RM COUDERT.
Peluches : JELLYCAT
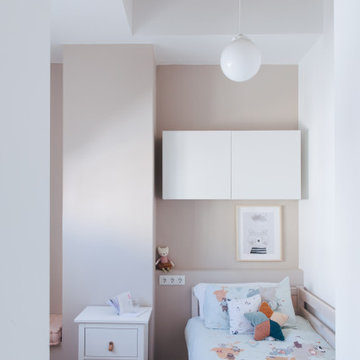
Este dormitorio infantil, aunque es muy chiquitin cumple con todas las necesidades. Y el hecho de tener una altura destacada, mas las vigas y bovedillas originales de la casa, hace que parezca mas amplia.
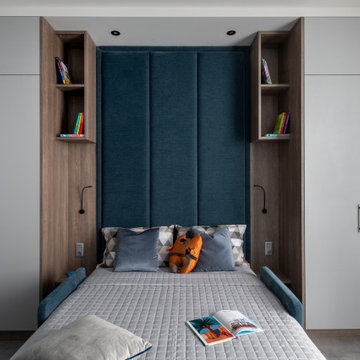
Проект для молодой семьи с ребенком. За основу взяли оттенки серого цвета. В каждом помещении использовали свои яркие акценты.
Design ideas for a large contemporary kids' room in Moscow with grey walls, laminate floors and grey floor.
Design ideas for a large contemporary kids' room in Moscow with grey walls, laminate floors and grey floor.
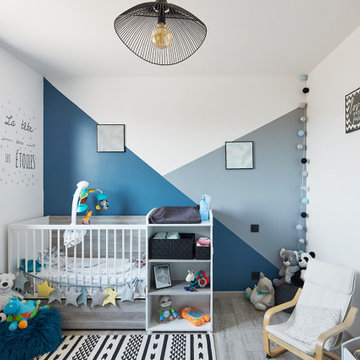
Inspiration for a mid-sized scandinavian gender-neutral nursery in Nantes with blue walls, laminate floors and grey floor.
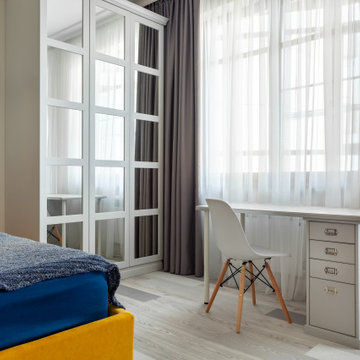
Комната для подростка
Design ideas for a mid-sized transitional teen room for boys in Other with laminate floors and grey floor.
Design ideas for a mid-sized transitional teen room for boys in Other with laminate floors and grey floor.
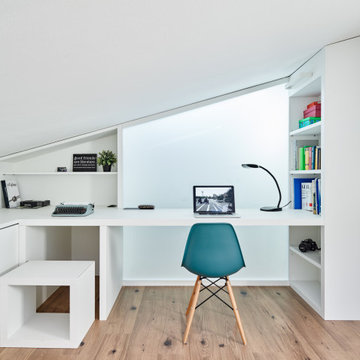
Inspiration for a small contemporary gender-neutral kids' room in Other with white walls, laminate floors and beige floor.
Baby and Kids' Design Ideas
1

