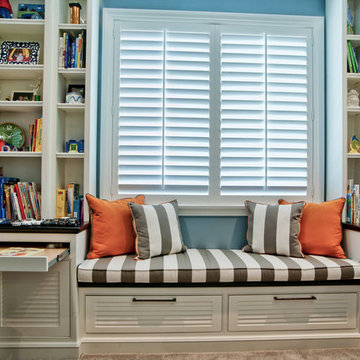Baby and Kids' Design Ideas
Refine by:
Budget
Sort by:Popular Today
121 - 140 of 21,785 photos
Item 1 of 3
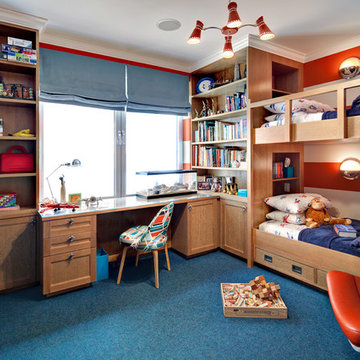
Donna Dotan Photography
Contemporary kids' bedroom in New York with carpet, blue floor and multi-coloured walls for kids 4-10 years old and boys.
Contemporary kids' bedroom in New York with carpet, blue floor and multi-coloured walls for kids 4-10 years old and boys.
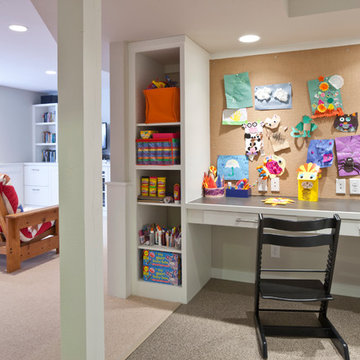
Design ideas for a traditional kids' room in Other with grey walls, carpet and beige floor.
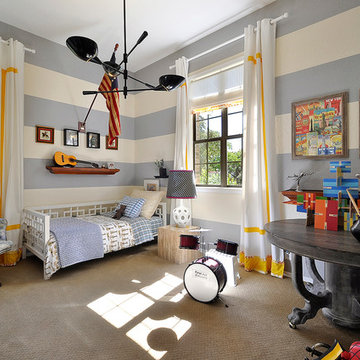
Inspiration for a contemporary kids' bedroom for kids 4-10 years old and boys in Austin with carpet, beige floor and multi-coloured walls.
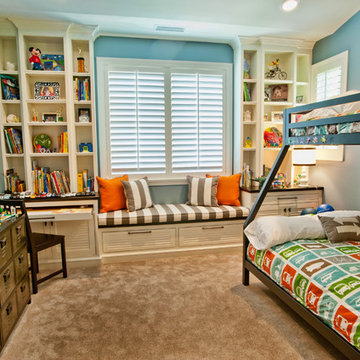
4,945 square foot two-story home, 6 bedrooms, 5 and ½ bathroom plus a secondary family room/teen room. The challenge for the design team of this beautiful New England Traditional home in Brentwood was to find the optimal design for a property with unique topography, the natural contour of this property has 12 feet of elevation fall from the front to the back of the property. Inspired by our client’s goal to create direct connection between the interior living areas and the exterior living spaces/gardens, the solution came with a gradual stepping down of the home design across the largest expanse of the property. With smaller incremental steps from the front property line to the entry door, an additional step down from the entry foyer, additional steps down from a raised exterior loggia and dining area to a slightly elevated lawn and pool area. This subtle approach accomplished a wonderful and fairly undetectable transition which presented a view of the yard immediately upon entry to the home with an expansive experience as one progresses to the rear family great room and morning room…both overlooking and making direct connection to a lush and magnificent yard. In addition, the steps down within the home created higher ceilings and expansive glass onto the yard area beyond the back of the structure. As you will see in the photographs of this home, the family area has a wonderful quality that really sets this home apart…a space that is grand and open, yet warm and comforting. A nice mixture of traditional Cape Cod, with some contemporary accents and a bold use of color…make this new home a bright, fun and comforting environment we are all very proud of. The design team for this home was Architect: P2 Design and Jill Wolff Interiors. Jill Wolff specified the interior finishes as well as furnishings, artwork and accessories.
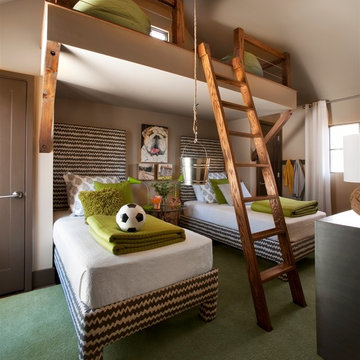
Photos copyright 2012 Scripps Network, LLC. Used with permission, all rights reserved.
Mid-sized transitional kids' bedroom in Atlanta with beige walls, carpet and green floor for kids 4-10 years old and boys.
Mid-sized transitional kids' bedroom in Atlanta with beige walls, carpet and green floor for kids 4-10 years old and boys.
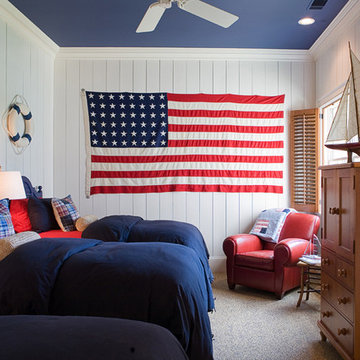
James Lockheart photography
Inspiration for a traditional gender-neutral kids' bedroom for kids 4-10 years old in Atlanta with white walls, carpet and beige floor.
Inspiration for a traditional gender-neutral kids' bedroom for kids 4-10 years old in Atlanta with white walls, carpet and beige floor.
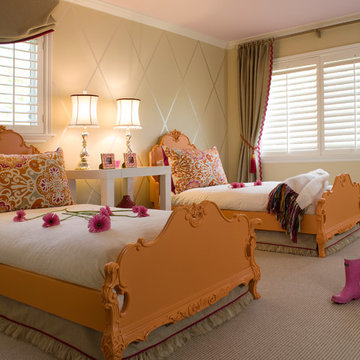
David D. Livingston
Design ideas for a traditional kids' bedroom for kids 4-10 years old and girls in San Francisco with carpet and beige walls.
Design ideas for a traditional kids' bedroom for kids 4-10 years old and girls in San Francisco with carpet and beige walls.
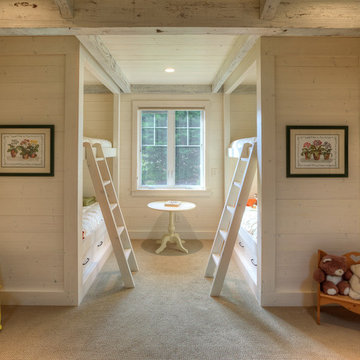
Bunk room. Photography by Lucas Henning.
Photo of a traditional kids' room for girls in Seattle with beige walls and carpet.
Photo of a traditional kids' room for girls in Seattle with beige walls and carpet.
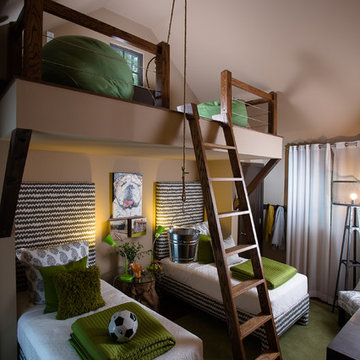
Inspiration for a mid-sized modern gender-neutral kids' bedroom in Atlanta with beige walls and carpet.
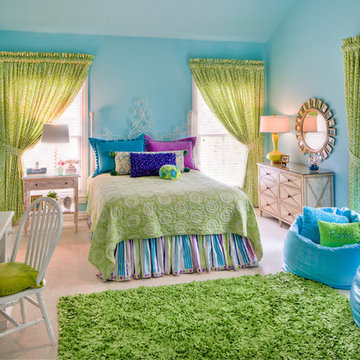
Craig Kuhner Photography
Design ideas for a mid-sized traditional kids' room for girls in New York with blue walls and carpet.
Design ideas for a mid-sized traditional kids' room for girls in New York with blue walls and carpet.
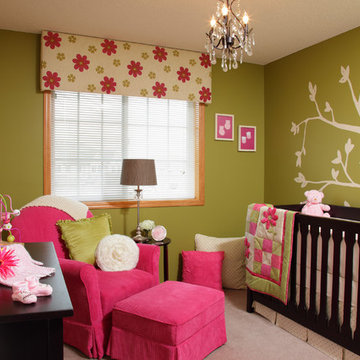
Our clients were looking for a bright color palette for their daughters nursery. A bright floral-print fabric in fuchsia and green became the starting point for the design, and was used to cover a cornice board above the window. Che Bella Interiors also had an artist paint a whimsical tree design on the wall behind the crib. The couple was able to purchase their fuchsia chair secondhand - a great find! The clients grandmother got wind of the project and created a quilt to match the room as a surprise for the parents to be.
While our clients were on a budget, they were able to use resources from family members to pull the room together - which is a great way for the family to be involved with their first grand daughters room!
We were published! Please view more project details at: http://www.startribune.com/lifestyle/homegarden/106731148.html
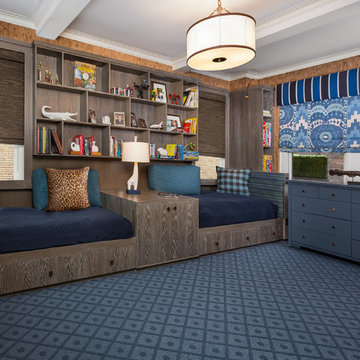
Boy's room for two little brothers. The whole back wall was utilized for the custom built-in beds and bookcases.
Photo Credit: Tony Calarco
Design ideas for a mid-sized eclectic kids' bedroom for boys and kids 4-10 years old in New York with blue floor, carpet and brown walls.
Design ideas for a mid-sized eclectic kids' bedroom for boys and kids 4-10 years old in New York with blue floor, carpet and brown walls.
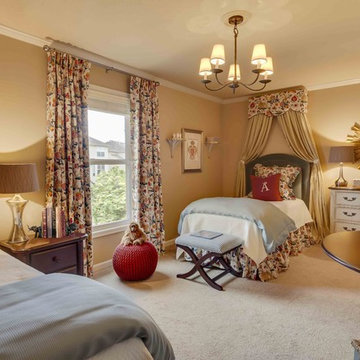
Photo of a traditional kids' bedroom for kids 4-10 years old and girls in Kansas City with carpet and orange walls.
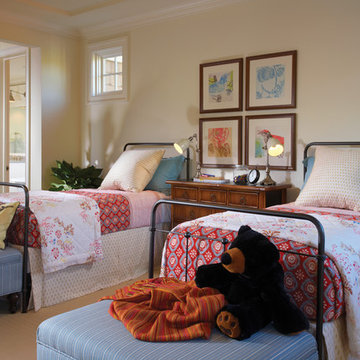
Inspiration for a traditional kids' bedroom for kids 4-10 years old and girls in Orange County with beige walls and carpet.
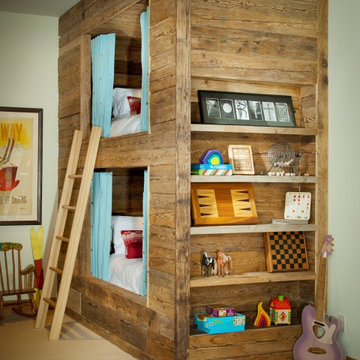
Photos by Ric Stovall - Stovall Stills
This is an example of a country gender-neutral kids' bedroom in Denver with carpet.
This is an example of a country gender-neutral kids' bedroom in Denver with carpet.
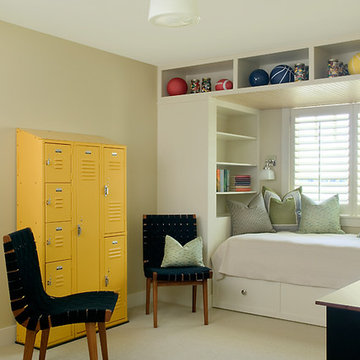
Packed with cottage attributes, Sunset View features an open floor plan without sacrificing intimate spaces. Detailed design elements and updated amenities add both warmth and character to this multi-seasonal, multi-level Shingle-style-inspired home.
Columns, beams, half-walls and built-ins throughout add a sense of Old World craftsmanship. Opening to the kitchen and a double-sided fireplace, the dining room features a lounge area and a curved booth that seats up to eight at a time. When space is needed for a larger crowd, furniture in the sitting area can be traded for an expanded table and more chairs. On the other side of the fireplace, expansive lake views are the highlight of the hearth room, which features drop down steps for even more beautiful vistas.
An unusual stair tower connects the home’s five levels. While spacious, each room was designed for maximum living in minimum space. In the lower level, a guest suite adds additional accommodations for friends or family. On the first level, a home office/study near the main living areas keeps family members close but also allows for privacy.
The second floor features a spacious master suite, a children’s suite and a whimsical playroom area. Two bedrooms open to a shared bath. Vanities on either side can be closed off by a pocket door, which allows for privacy as the child grows. A third bedroom includes a built-in bed and walk-in closet. A second-floor den can be used as a master suite retreat or an upstairs family room.
The rear entrance features abundant closets, a laundry room, home management area, lockers and a full bath. The easily accessible entrance allows people to come in from the lake without making a mess in the rest of the home. Because this three-garage lakefront home has no basement, a recreation room has been added into the attic level, which could also function as an additional guest room.
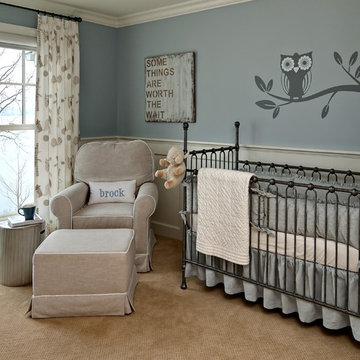
Photo Credit: Mark Ehlen
Photo of a traditional gender-neutral nursery in Minneapolis with blue walls and carpet.
Photo of a traditional gender-neutral nursery in Minneapolis with blue walls and carpet.
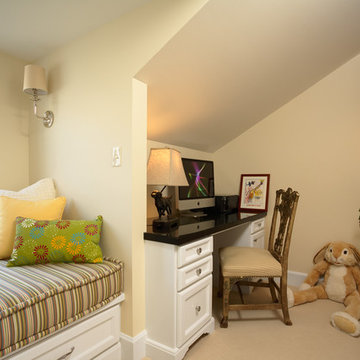
Design ideas for a small traditional kids' study room for girls in Minneapolis with beige walls and carpet.
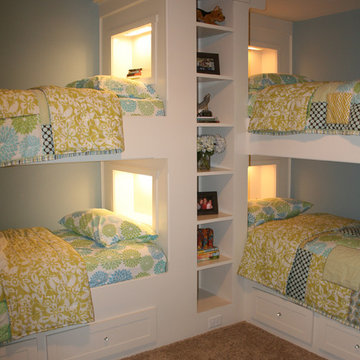
Corbitt Hills Construction
This is an example of a traditional kids' bedroom for kids 4-10 years old and girls in Raleigh with blue walls and carpet.
This is an example of a traditional kids' bedroom for kids 4-10 years old and girls in Raleigh with blue walls and carpet.
Baby and Kids' Design Ideas
7


