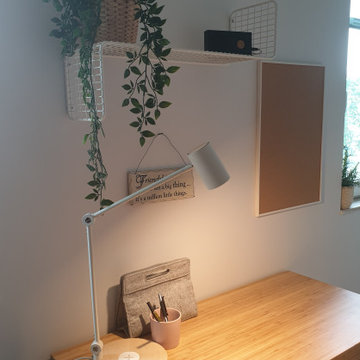Baby and Kids' Design Ideas
Refine by:
Budget
Sort by:Popular Today
81 - 100 of 881 photos
Item 1 of 3

Interior remodel of the 2nd floor opened up the floorplan to bring in light and create a game room space along with extra beds for sleeping. Also included on this level is a tv den, private guest bedroom with full bathroom.
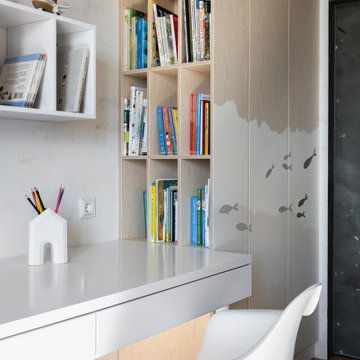
У детей большая библиотека. С торца шкафа полки для книг. На фасад выполнили роспись.
Design ideas for a mid-sized scandinavian gender-neutral kids' study room for kids 4-10 years old in Yekaterinburg with white walls and vinyl floors.
Design ideas for a mid-sized scandinavian gender-neutral kids' study room for kids 4-10 years old in Yekaterinburg with white walls and vinyl floors.
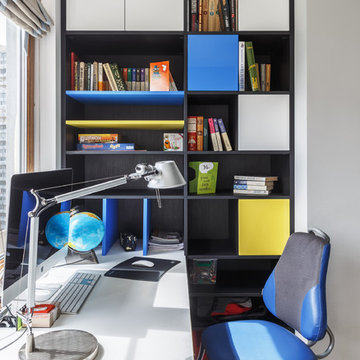
В семье двое детей: дочка 10-ти лет и 5-летний сын.Сначала родители хотели выделить детям одну комнату. Однако уже в ходе реализации проекта от этих планов отказались в пользу устройства отдельных детских для дочери и сына. Разумеется, для каждого ребенка было продумано и реализовано индивидуальное интерьерное решение, учитывающее не только пол и возраст, но также его привычки, хобби и эстетические предпочтения.
Фото: Сергей Красюк
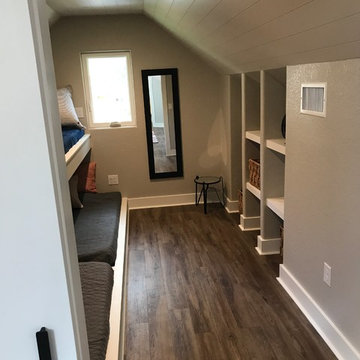
This is an example of a small transitional kids' playroom in Austin with grey walls, vinyl floors and brown floor.
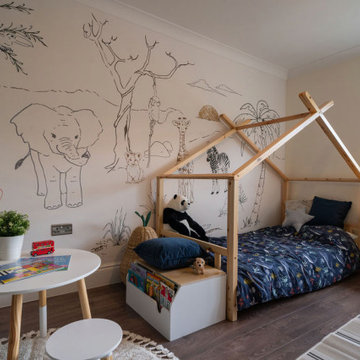
Design ideas for a mid-sized contemporary kids' room for boys in London with grey walls, vinyl floors, brown floor and wallpaper.
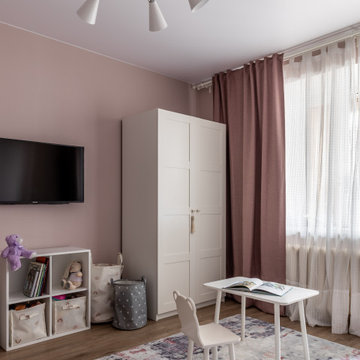
Комната для девочки 4 года. В детской небольшой шкаф, так как есть гардеробная.
Design ideas for a mid-sized contemporary kids' playroom for kids 4-10 years old and girls in Other with pink walls, vinyl floors, brown floor and wallpaper.
Design ideas for a mid-sized contemporary kids' playroom for kids 4-10 years old and girls in Other with pink walls, vinyl floors, brown floor and wallpaper.
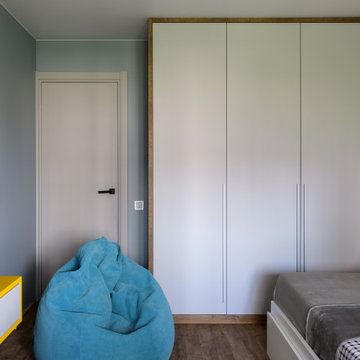
Design ideas for a mid-sized contemporary kids' room for girls in Novosibirsk with grey walls, vinyl floors, brown floor and wood.
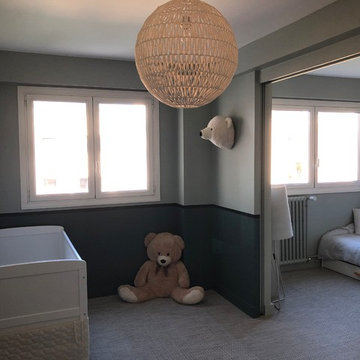
Photo of a mid-sized transitional kids' room for boys in Paris with blue walls, vinyl floors and grey floor.
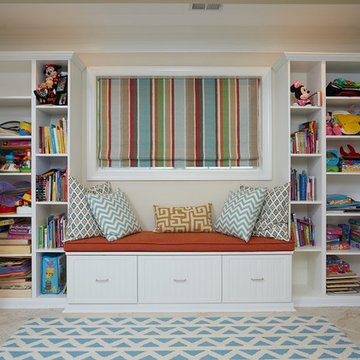
This playroom designed by Tailored Living is custom fit to go wall to wall and around the window dimensions. It features a cushioned seating area and plenty of storage space in cabinets and pull-out drawers for books and toys. The design is a clean and crisp white bead-board with crown molding. The open bookshelves are custom hole bored for a cleaner look and the closed cabinets have hole boring for adjustability of shelving to fit different sized items. The system is finished off with matching curtains, cushions and pillows.
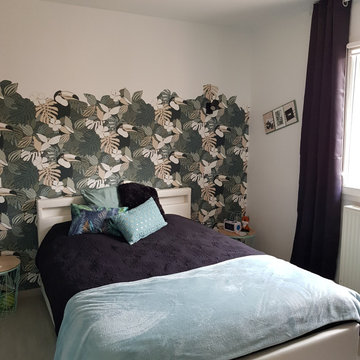
Un papier peint a été posé en découpant le haut à la façon d'un panoramique pour alléger le visuel d'un motif très présent.
Small tropical kids' room in Nantes with white walls, vinyl floors and grey floor for girls.
Small tropical kids' room in Nantes with white walls, vinyl floors and grey floor for girls.

This Paradise Model. My heart. This was build for a family of 6. This 8x28' Paradise model ATU tiny home can actually sleep 8 people with the pull out couch. comfortably. There are 2 sets of bunk beds in the back room, and a king size bed in the loft. This family ordered a second unit that serves as the office and dance studio. They joined the two ATUs with a deck for easy go-between. The bunk room has built-in storage staircase mirroring one another for clothing and such (accessible from both the front of the stars and the bottom bunk). There is a galley kitchen with quarts countertops that waterfall down both sides enclosing the cabinets in stone.
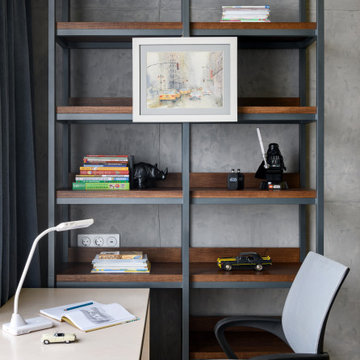
Детская комната для мальчика в проекте "Мягкая эклектика"
Design ideas for a mid-sized contemporary kids' room for boys in Novosibirsk with grey walls, vinyl floors and beige floor.
Design ideas for a mid-sized contemporary kids' room for boys in Novosibirsk with grey walls, vinyl floors and beige floor.
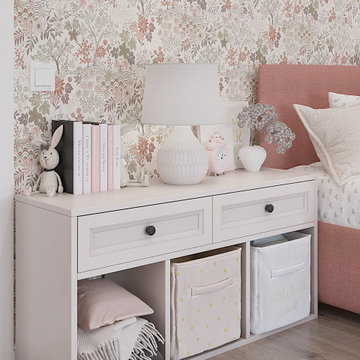
Small midcentury kids' bedroom in Saint Petersburg with multi-coloured walls, vinyl floors, brown floor and wallpaper for kids 4-10 years old and girls.
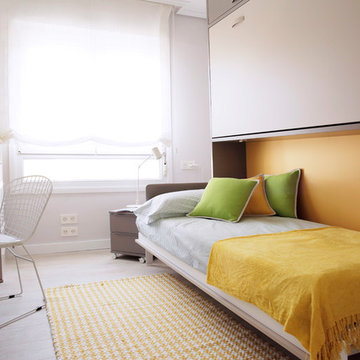
Detalle de dormitorio juvenil. Vivienda íntegramente reformada por AZKOAGA INTERIORISMO en Bakio (Vizkaya). Para que los mas jovenes de la casa pudieran disponer de un espacio propio mas comodo se penso en estas literas que en el momento en que no se utilizan se pueden plegar y disponer de practicamente toda la superficie libre del dormitorio.
Fotografía de Itxaso Beistegui
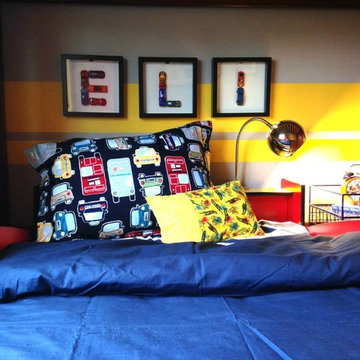
This bedroom was completed after our design was selected by BATC / Special Spaces for their 2014 Design Competition to design a bedroom for four-year-old Eli. Our design focused on creating a fun room for this little boy with a love of all things with wheels (and Ninja Turtles!). The carpet was replaced with durable luxury vinyl planks that mimic wood. A loft bed was added along with a race car bed so that the room can grow with Eli. We incorporated racing stripes along with racing decals. A closet system was added to help keep Eli organized.
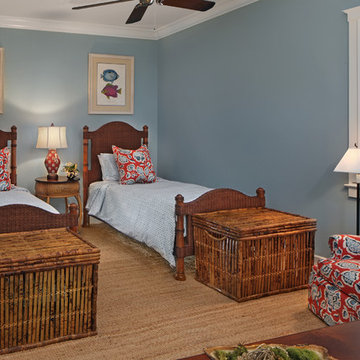
A young family from Canada, a couple with two children,
occupy this Jupiter home on long weekends and vacations.
Since the husband is an avid golfer, a key decision in purchasing
this home was proximity to local golf courses.
Throughout, the 3000 square feet of living space and 1000 square feet
of terraces, the idea was to keep the design simple with an emphasis
on transitional style. The couple is partial to a combined British
West Indies and Restoration Hardware aesthetic. The color palette for
each room was selected to flow easily throughout.
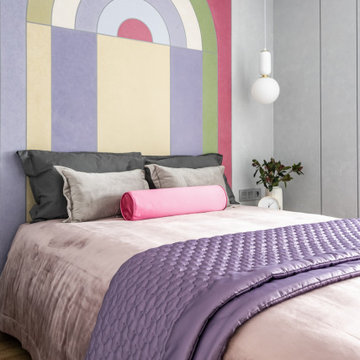
Design ideas for a small contemporary kids' room for girls in Yekaterinburg with multi-coloured walls, vinyl floors and beige floor.
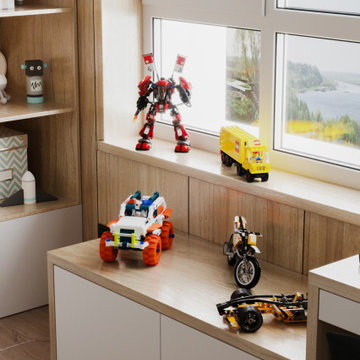
Inspiration for a mid-sized contemporary kids' study room for kids 4-10 years old and boys in Other with multi-coloured walls, vinyl floors and beige floor.
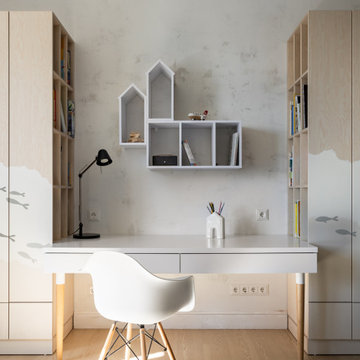
Рабочее место в детской. По бокам шкафы с книгами и гардеробом. На фасадах шкафов выполнили роспись.
Mid-sized scandinavian gender-neutral kids' study room in Yekaterinburg with white walls, vinyl floors and beige floor for kids 4-10 years old.
Mid-sized scandinavian gender-neutral kids' study room in Yekaterinburg with white walls, vinyl floors and beige floor for kids 4-10 years old.
Baby and Kids' Design Ideas
5


