Baby and Kids' Design Ideas
Refine by:
Budget
Sort by:Popular Today
81 - 100 of 246 photos
Item 1 of 3
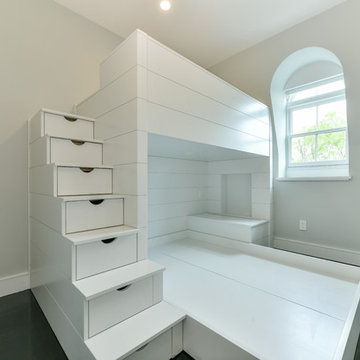
We designed, prewired, installed, and programmed this 5 story brown stone home in Back Bay for whole house audio, lighting control, media room, TV locations, surround sound, Savant home automation, outdoor audio, motorized shades, networking and more. We worked in collaboration with ARC Design builder on this project.
This home was featured in the 2019 New England HOME Magazine.
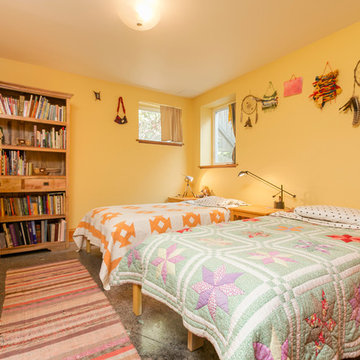
Spin Photography
This is an example of a mid-sized arts and crafts gender-neutral kids' bedroom for kids 4-10 years old in Portland with yellow walls and concrete floors.
This is an example of a mid-sized arts and crafts gender-neutral kids' bedroom for kids 4-10 years old in Portland with yellow walls and concrete floors.
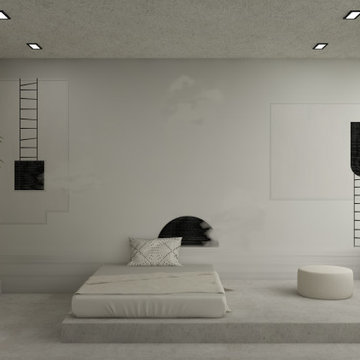
La camera dei ragazzi è lo spazio dove affermare al propria identità e sognare il futuro.
This is an example of a mid-sized contemporary gender-neutral kids' room in Bari with white walls, concrete floors, grey floor, wallpaper and wallpaper.
This is an example of a mid-sized contemporary gender-neutral kids' room in Bari with white walls, concrete floors, grey floor, wallpaper and wallpaper.
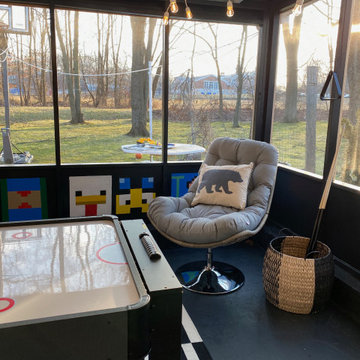
Minecraft inspired game room sunporch. Fun filled gaming chairs swivel.
Design ideas for a mid-sized country gender-neutral kids' room in New York with black walls, concrete floors and black floor.
Design ideas for a mid-sized country gender-neutral kids' room in New York with black walls, concrete floors and black floor.
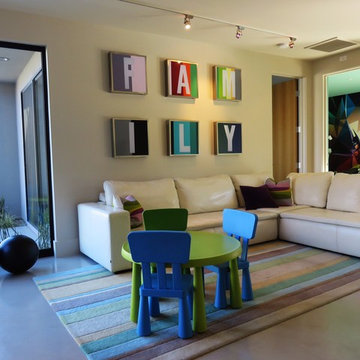
Design ideas for a mid-sized contemporary gender-neutral kids' playroom for kids 4-10 years old in Los Angeles with beige walls and concrete floors.
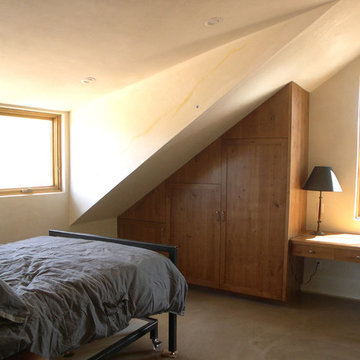
Upstairs bedroom with built-in storage and desk.
Spears Horn Architects
Photo by Brad Bealmear
Photo of a mid-sized contemporary gender-neutral kids' room in Albuquerque with white walls and concrete floors.
Photo of a mid-sized contemporary gender-neutral kids' room in Albuquerque with white walls and concrete floors.
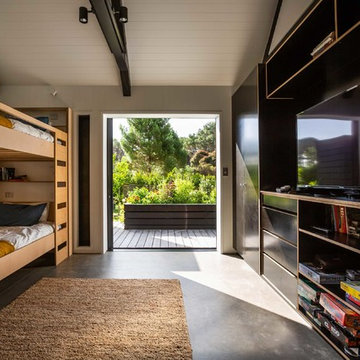
This is an example of a contemporary gender-neutral kids' bedroom in Auckland with white walls, concrete floors and grey floor.
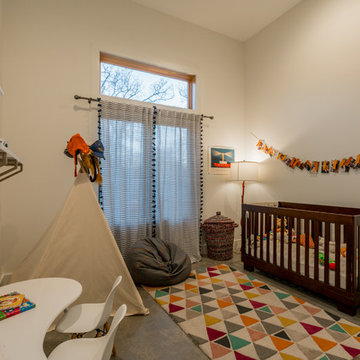
Mark Adams
Inspiration for a contemporary gender-neutral nursery in Austin with white walls and concrete floors.
Inspiration for a contemporary gender-neutral nursery in Austin with white walls and concrete floors.
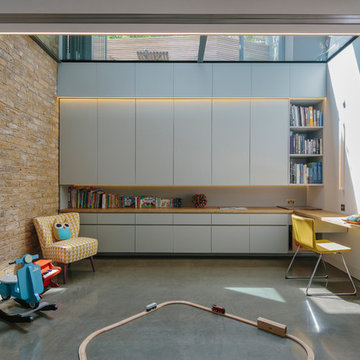
Tim Crocker, Agnese Sanvito, Charles Hosea, Neil Dusheiko
Contemporary gender-neutral kids' playroom in London with concrete floors and white walls.
Contemporary gender-neutral kids' playroom in London with concrete floors and white walls.
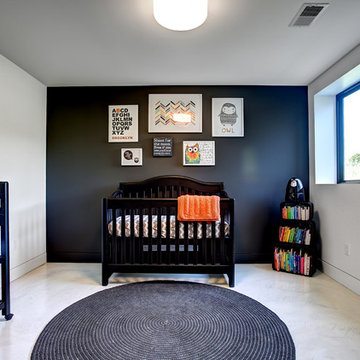
Photos by Kaity
Mid-sized contemporary gender-neutral nursery in Grand Rapids with black walls and concrete floors.
Mid-sized contemporary gender-neutral nursery in Grand Rapids with black walls and concrete floors.
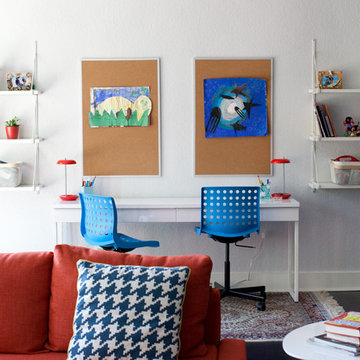
Natalie Layton
Design ideas for a mid-sized modern gender-neutral kids' study room for kids 4-10 years old in Austin with white walls and concrete floors.
Design ideas for a mid-sized modern gender-neutral kids' study room for kids 4-10 years old in Austin with white walls and concrete floors.
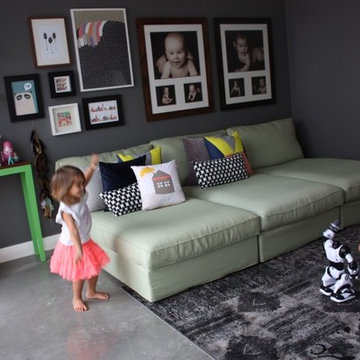
Ikea Kivik Chaise Lounge in custom Kino Green slipcovers by Comfort Works.
http://bit.ly/1BhHokl
Photo & Styling by:
Kristie Castagna
http://bitly.com/1xb7LQJ
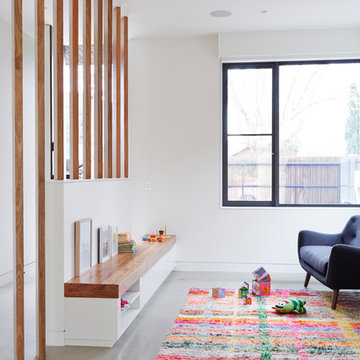
Jessie Prince
Design ideas for a contemporary gender-neutral kids' playroom in Melbourne with white walls and concrete floors.
Design ideas for a contemporary gender-neutral kids' playroom in Melbourne with white walls and concrete floors.
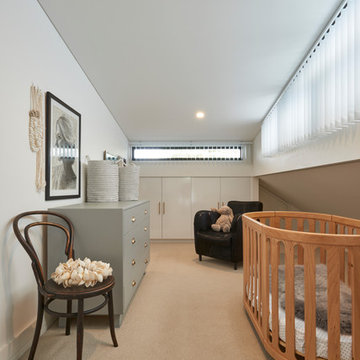
David Taylor Photography
Photo of a contemporary gender-neutral nursery in Sydney with beige walls, concrete floors and beige floor.
Photo of a contemporary gender-neutral nursery in Sydney with beige walls, concrete floors and beige floor.
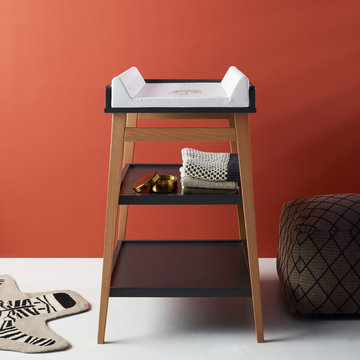
A practical changing table that looks awesome. A statement piece for the nursery and living room.
Also available in white.
Inspiration for a small contemporary gender-neutral nursery in Other with red walls, concrete floors and grey floor.
Inspiration for a small contemporary gender-neutral nursery in Other with red walls, concrete floors and grey floor.
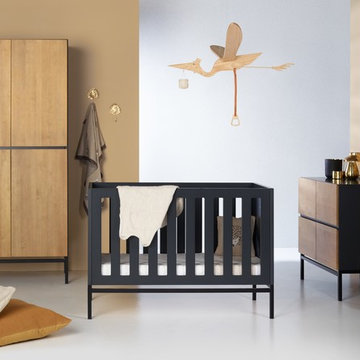
Quax loves contemporary design and with the Havana room the sleek line and solid wood get a place in the range, confirming its place on the international design scene. Tested by internationally recognized bodies on EN-716 for the beds and EN-12221 for the changing tables and with long-term use in mind.
The metal base is finished with a black powder coating. The upper structures are a mix of lacquered and solid wood panels. The charm of solid wood is reflected in its pristine patina and is the guarantee of a natural product that over time becomes increasingly unique and valuable. A contribution that should not be underestimated to the natural and the cozy interior, a caress for the senses. Depending on the tree’s habitat, color differences are possible and proof of its essence.
At Quax we use sustainable materials. All the furniture boards meet the strict E1 standard on formaldehyde emissions. We support durable forestry and ask our suppliers to submit the PEFC and FSC certificates. Special care also goes to the furniture fittings. Only reputable suppliers provide us with, among others, quality sliders for the drawers and reliable connecting techniques. The paint finish is another point of attention, we only work with international quality supplierssuch as Akzo Nobel and no local producers. All producers are responsible for the certificates of their products, for example EN 71-3 with attention for the migration of harmful elements.
Design also plays an important role in the business philosophy of Quax. In the Havana room the bars are milled out in the Mdf board, which does not only contribute to the fancy nature of this range but also to the sturdiness of the sideframes, not comparable to traditional bars.
The range includes beds 120x60 cm, 140x70 cm with optional bedrail, a chest of four drawers with optional changing extension and a two or three-door wardrobe.
Kris Van Damme for Quax
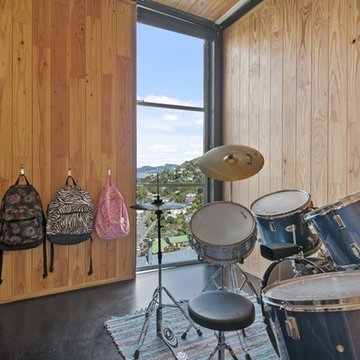
This new build project was always going to be a challenge with the steep hill site and difficult access. However the results are superb - this unique property is 100% custom designed and situated to capture the sun and unobstructed harbour views, this home is a testament to exceptional design and a love of Lyttelton. This home featured in the coffee table book 'Rebuilt' and Your Home and Garden.
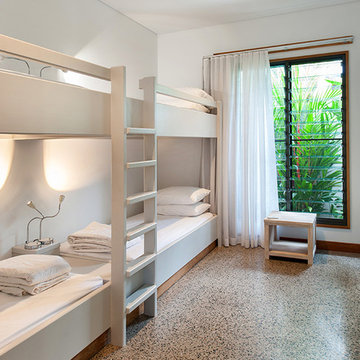
Custom made bunk beds
Photo of a mid-sized tropical gender-neutral kids' bedroom in Brisbane with white walls and concrete floors.
Photo of a mid-sized tropical gender-neutral kids' bedroom in Brisbane with white walls and concrete floors.
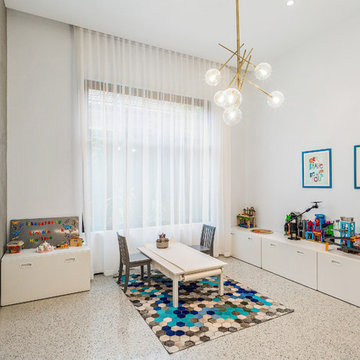
Sam Martin - 4 Walls Media
Mid-sized contemporary gender-neutral kids' room in Melbourne with white walls, concrete floors and grey floor.
Mid-sized contemporary gender-neutral kids' room in Melbourne with white walls, concrete floors and grey floor.
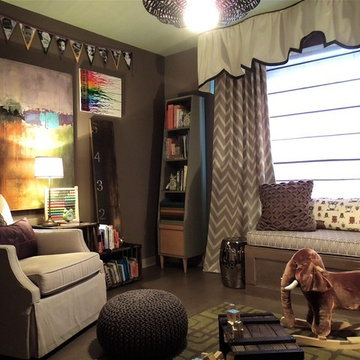
Photo of a mid-sized modern gender-neutral kids' room in New Orleans with brown walls, concrete floors and brown floor.
Baby and Kids' Design Ideas
5

