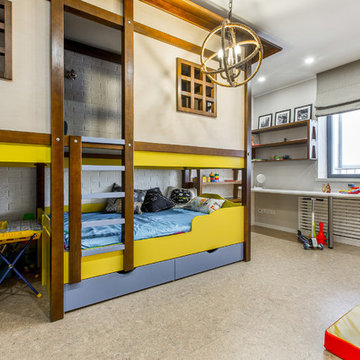Baby and Kids' Design Ideas
Refine by:
Budget
Sort by:Popular Today
161 - 180 of 577 photos
Item 1 of 3
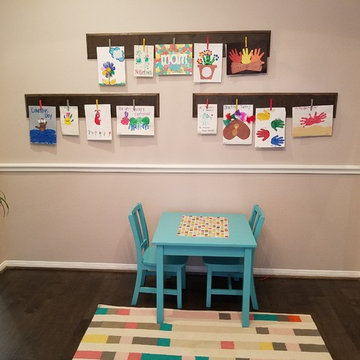
Design ideas for a mid-sized country gender-neutral kids' room in Houston with grey walls, dark hardwood floors and grey floor.
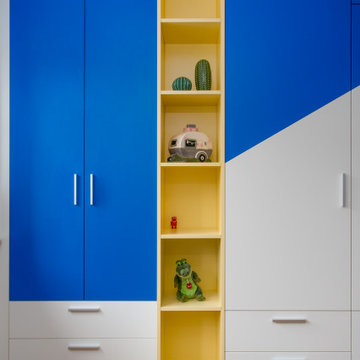
This is an example of a mid-sized contemporary kids' room for boys in Other with grey walls and medium hardwood floors.
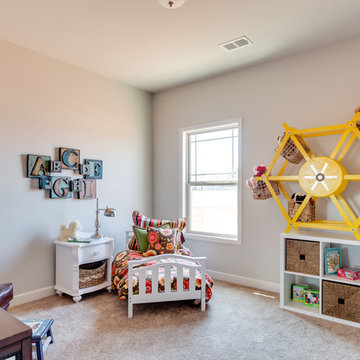
This is an example of a mid-sized transitional gender-neutral kids' room in Other with beige walls and carpet.
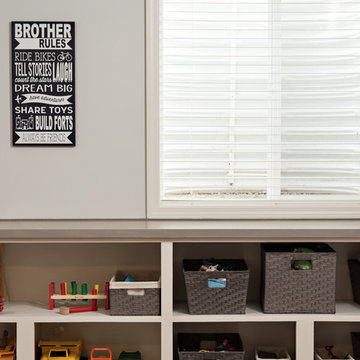
Picture Perfect House
Inspiration for a mid-sized transitional kids' room for boys in Chicago with grey walls, carpet and beige floor.
Inspiration for a mid-sized transitional kids' room for boys in Chicago with grey walls, carpet and beige floor.
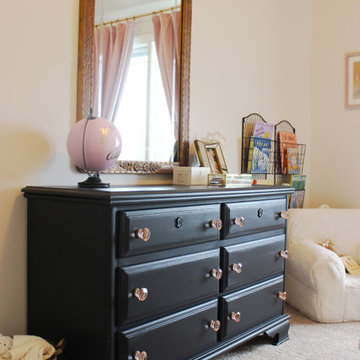
This little girl's, big girl bedroom turned out so beautifully. Her mom says her little girl is sleep so well and loves hanging out in her room on the bed reading books. We combined this three year old's love of ballet with her moms love of French Parisian details.
For the hand-scripted mural we started with a freshly painted canvas of Colorhouse Imagine.06 and used Nourish.06 to create interest and pretty texture with a personal phrase mom says to her little girl "I Love You Pretty Girl"
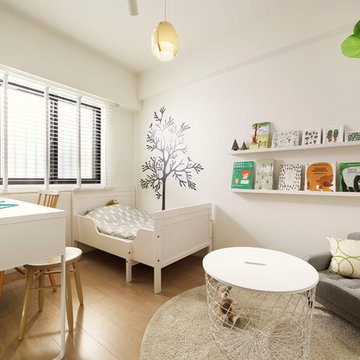
Scandinavian gender-neutral kids' room in Tokyo with white walls, light hardwood floors and beige floor.
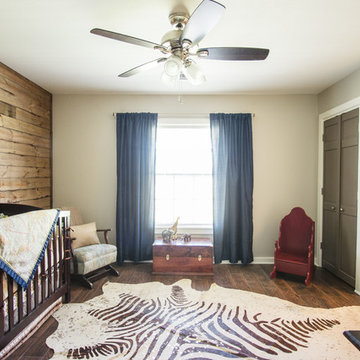
Photo credits - Sharperphoto
Mid-sized country kids' room in New Orleans with beige walls and medium hardwood floors for boys.
Mid-sized country kids' room in New Orleans with beige walls and medium hardwood floors for boys.
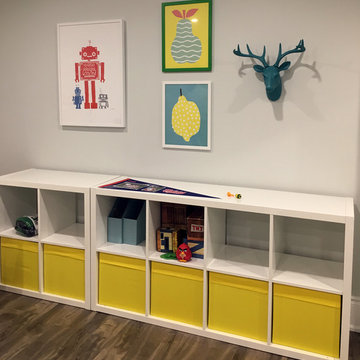
Mid-sized modern gender-neutral kids' room in Toronto with white walls and medium hardwood floors.
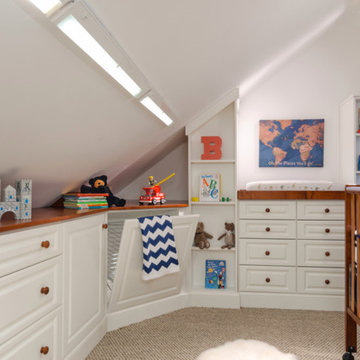
This children's nursery was created out of an old attic space. Now, adjustable shelving can adapt to their toys and hobbies, concealed hampers help keep dirty laundry off of the floor, and the custom design is able to maximize space despite the awkwardly sloped ceiling.
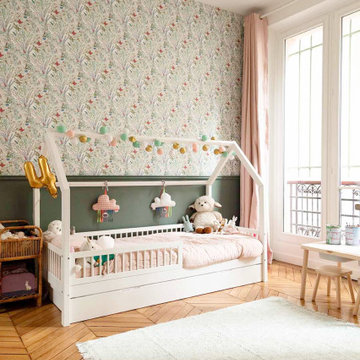
Pour ce projet, nos clients souhaitaient personnaliser leur appartement en y apportant de la couleur et le rendre plus fonctionnel. Nous avons donc conçu de nombreuses menuiseries sur mesure et joué avec les couleurs en fonction des espaces.
Dans la pièce de vie, le bleu des niches de la bibliothèque contraste avec les touches orangées de la décoration et fait écho au mur mitoyen.
Côté salle à manger, le module de rangement aux lignes géométriques apporte une touche graphique. L’entrée et la cuisine ont elles aussi droit à leurs menuiseries sur mesure, avec des espaces de rangement fonctionnels et leur banquette pour plus de convivialité. En ce qui concerne les salles de bain, chacun la sienne ! Une dans les tons chauds, l’autre aux tons plus sobres.
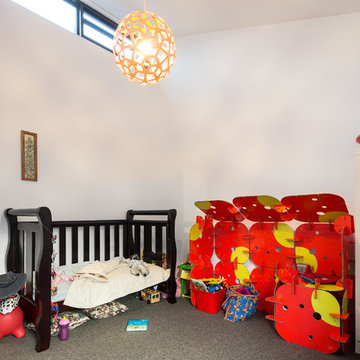
Stefan Postles
Photo of a contemporary gender-neutral kids' room in Melbourne with white walls and carpet.
Photo of a contemporary gender-neutral kids' room in Melbourne with white walls and carpet.
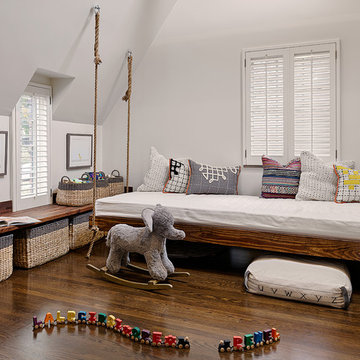
The soaring cathedral ceilings and warm exposed beams were the only features to speak of in this non-descript open landing. Off the hallway near the kids’ rooms, its small size and open layout made it something in between a hallway and a room. While most might consider a TV or office nook for this space, its adjacency to the children’s quarters inspired the designer toward something more imaginative. Inspired by the bright open space, this design achieves a sort of Balinese treehouse aesthetic – and all of it is designed specifically for fun.
Playful hanging beds swing freely on sisal rope, creating a beckoning space that draws in children and adults alike. The mattresses were filled especially with non-toxic, non-petroleum natural fiber fill to make them healthy to sleep and lounge on – and encased in removable, washable organic cotton slipcovers. As the children are young, the floor space (finished in non-toxic lacquer) is kept clear and available for sprawling play. Large storage benches topped with walnut seats keep toys and books well organized, and ready for action at any time.
Dave Bryce Photography
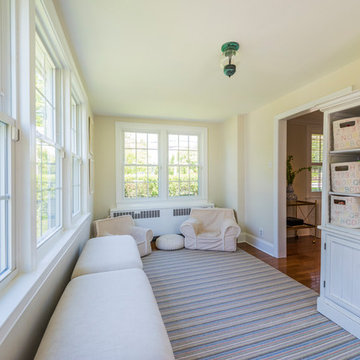
Bright and light playroom for toy strorage off the living room
Inspiration for a small transitional kids' room for girls in Philadelphia with yellow walls, medium hardwood floors and blue floor.
Inspiration for a small transitional kids' room for girls in Philadelphia with yellow walls, medium hardwood floors and blue floor.
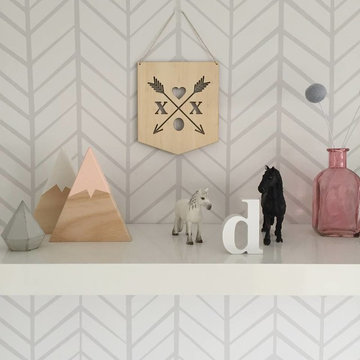
Wallpaper pattern: Zig Zag Stripe in Light Grey by BC Magic Wallpaper
Interior design and Photography by Victoria Halford from Kids Suite (www.kidsuite.co.nz)
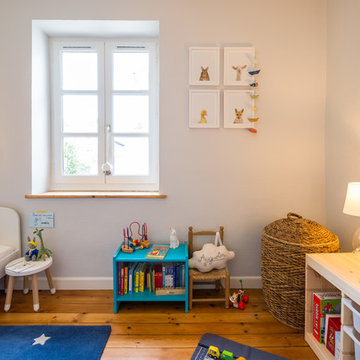
Inspiration for a mid-sized scandinavian kids' room for boys in Lyon with white walls and medium hardwood floors.
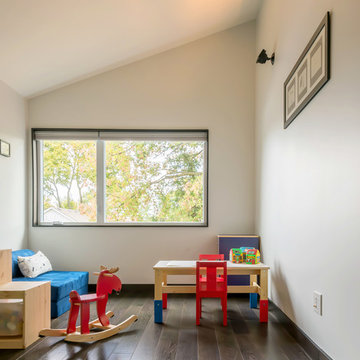
Photo: Andrew Snow © 2015 Houzz
Scandinavian kids' room in Toronto with white walls and dark hardwood floors for boys.
Scandinavian kids' room in Toronto with white walls and dark hardwood floors for boys.
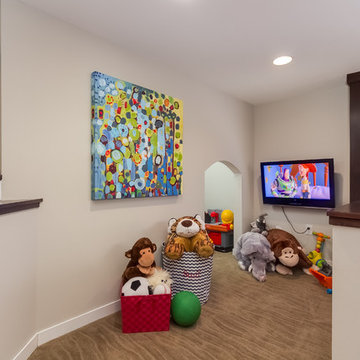
Children's play area with wall-mounted TV and toy storage area. ©Finished Basement Company
Photo of a small transitional gender-neutral kids' room in Minneapolis with grey walls, carpet and beige floor.
Photo of a small transitional gender-neutral kids' room in Minneapolis with grey walls, carpet and beige floor.
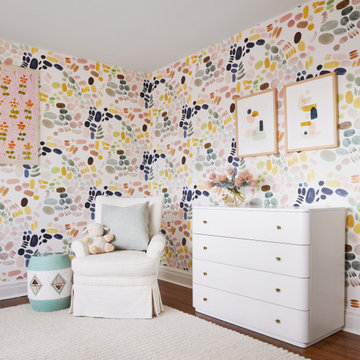
Interior Design, Custom Furniture Design & Art Curation by Chango & Co.
Photography by Christian Torres
Photo of a mid-sized transitional kids' room for girls in New York with multi-coloured walls, dark hardwood floors and brown floor.
Photo of a mid-sized transitional kids' room for girls in New York with multi-coloured walls, dark hardwood floors and brown floor.
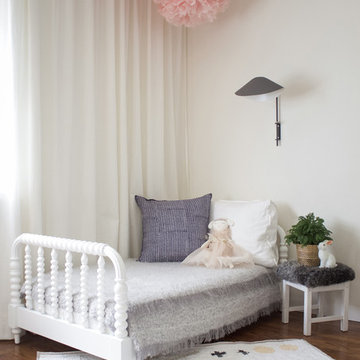
Design ideas for a scandinavian kids' room for girls in San Francisco with white walls and medium hardwood floors.
Baby and Kids' Design Ideas
9


