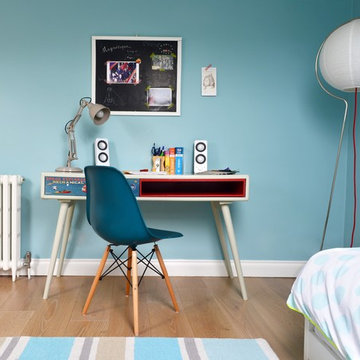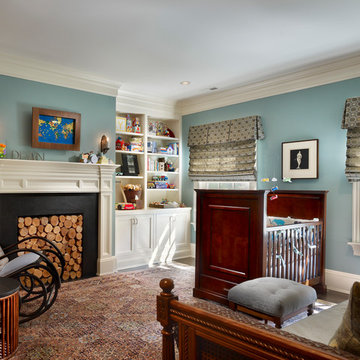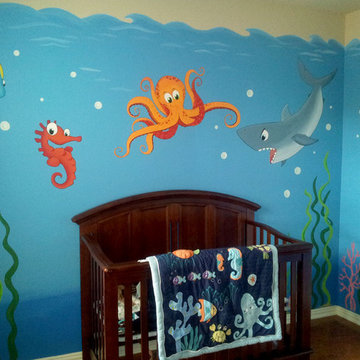Baby and Kids' Design Ideas
Refine by:
Budget
Sort by:Popular Today
81 - 100 of 473 photos
Item 1 of 3
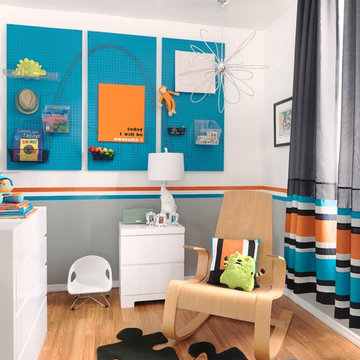
The young couple created a bedroom for their toddler reflective of their shared vision. The rocking chair is hand crafted by the Architect while studying in Copenhagen. The light fixture is from Ikea
Alise O'Brien Photography
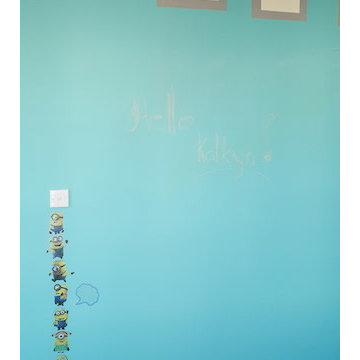
Chalkboard wall
Glowing stars and moon
minions castle!
Design ideas for a small contemporary kids' bedroom for kids 4-10 years old and boys in Other with blue walls and light hardwood floors.
Design ideas for a small contemporary kids' bedroom for kids 4-10 years old and boys in Other with blue walls and light hardwood floors.
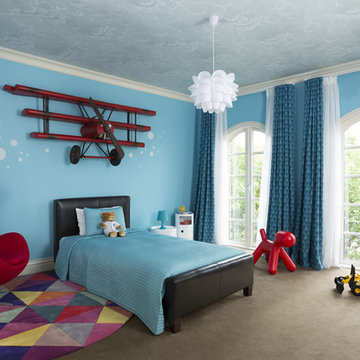
Stu Morley
Photo of a large contemporary kids' bedroom for boys and kids 4-10 years old in Melbourne with blue walls, carpet and brown floor.
Photo of a large contemporary kids' bedroom for boys and kids 4-10 years old in Melbourne with blue walls, carpet and brown floor.
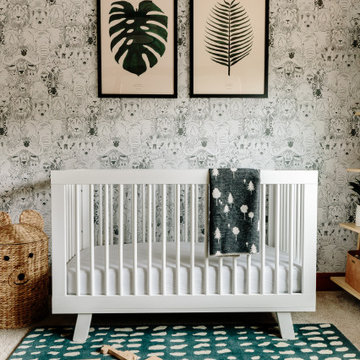
This project was executed remotely in close collaboration with the client. The primary bedroom actually had an unusual dilemma in that it had too many windows, making furniture placement awkward and difficult. We converted one wall of windows into a full corner-to-corner drapery wall, creating a beautiful and soft backdrop for their bed. We also designed a little boy’s nursery to welcome their first baby boy.
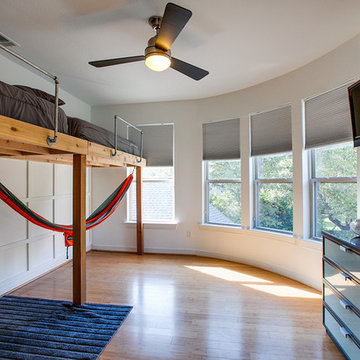
Inspiration for a mid-sized transitional kids' room for boys in Dallas with white walls and light hardwood floors.
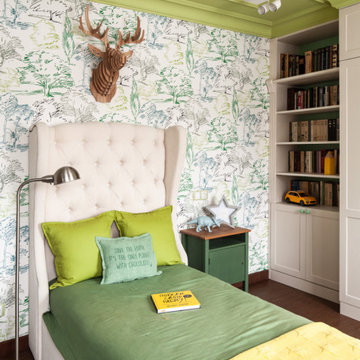
Photo of a transitional kids' bedroom for kids 4-10 years old and boys in Other with multi-coloured walls, dark hardwood floors and brown floor.
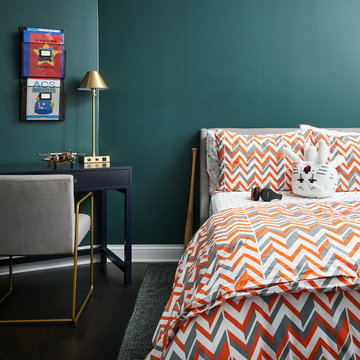
Transitional kids' room in Chicago with green walls and dark hardwood floors for boys.
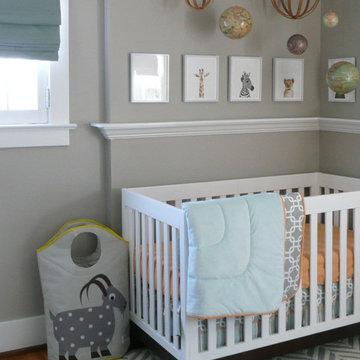
This modern eclectic baby boy's nursery has gray walls and white trim. Modern, transitional and traditional elements are used to create a fun, travel inspired, peaceful space for baby and parents. Baby furniture includes contemporary white crib and hamper. Accessorized by framed animal prints, mobile with spheres and globes. Hardwood flooring is covered with a gray and white chevron rug. Window has a blue fabric shade.
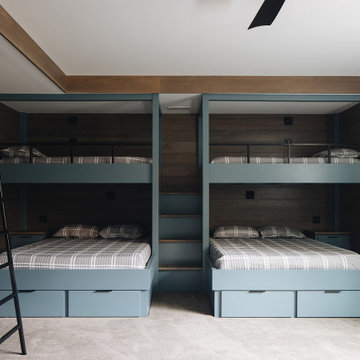
Boys' room featuring custom blue built-in bunk beds that sleep eight, blue shiplap walls, black metal ladder, dark wood accents, and gray carpet.
Inspiration for a large beach style kids' bedroom for boys in Grand Rapids with blue walls, carpet, grey floor and planked wall panelling.
Inspiration for a large beach style kids' bedroom for boys in Grand Rapids with blue walls, carpet, grey floor and planked wall panelling.
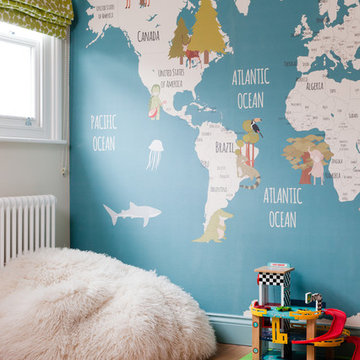
The mongolian sheepskin beanbag was an instant hit. Ready, steady, DIVE!
Inspiration for a small contemporary nursery for boys in London with blue walls, light hardwood floors and brown floor.
Inspiration for a small contemporary nursery for boys in London with blue walls, light hardwood floors and brown floor.
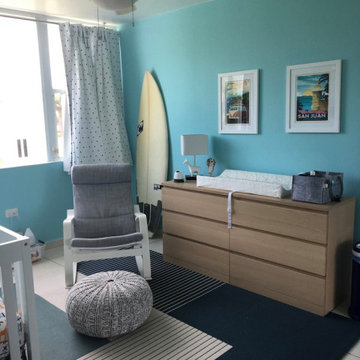
Surf/ Beach inspired modern boy's nursery
Design ideas for a mid-sized modern nursery for boys in Other with blue walls, ceramic floors and beige floor.
Design ideas for a mid-sized modern nursery for boys in Other with blue walls, ceramic floors and beige floor.
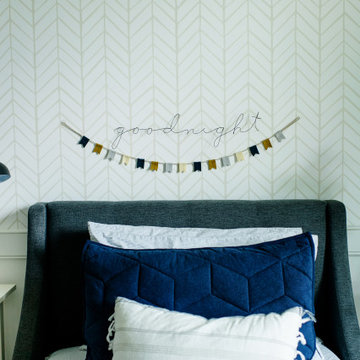
Contemporary kids' bedroom in Cincinnati with carpet, grey floor, wallpaper and white walls for boys.
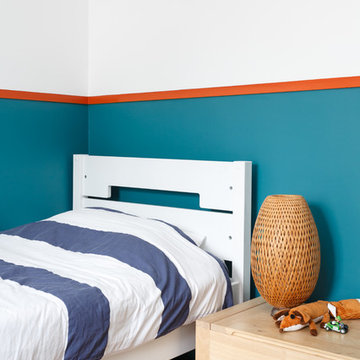
Design ideas for a contemporary kids' room for boys in Paris with multi-coloured walls and medium hardwood floors.
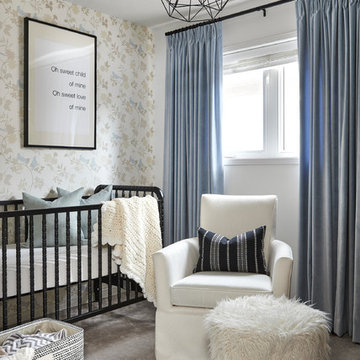
Photo by Stephani Buchman Photography
Photo of a small traditional nursery for boys in Toronto with carpet, multi-coloured walls and grey floor.
Photo of a small traditional nursery for boys in Toronto with carpet, multi-coloured walls and grey floor.
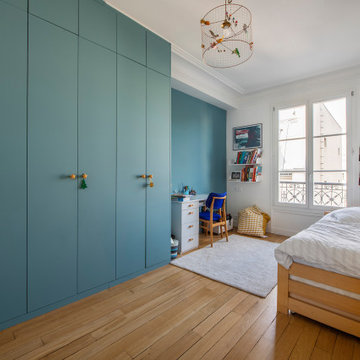
Nos clients avaient vécu une expérience négative lors de la rénovation de leur précédent appartement. Pour ce nouvel achat, ils souhaitaient une solution intégrée, sérieuse, capable de garantir les délais pour l'arrivée de leur nouvel enfant.
Le chantier de ce projet a été lourd car nous avions d'importants travaux à exécuter avec des matériaux compliqués (grands carreaux dans la SDB, des menuiseries chiadées, etc.)
Il y a eu ainsi des inversions de pièces, la salle de bain a pris la place de l'ancienne cuisine et la cuisine actuelle s'est invitée dans la salle à manger/salon.
Pour les menuiseries travaillées, nous avons investi les alcôves du salon afin de donner forme à cette immense bibliothèque. Création sur mesure, elle permet de mettre en valeur la cheminée d'époque et de camoufler les chauffages de la pièce. Dans les chambres, des rangements semi sur mesure prennent place. Afin d'épouser toute la hauteur des pièces, nous avons utilisé des rangements @ikeafrance et des sur caissons.
Le résultat est à la hauteur des espérances de nos clients. Un intérieur élégant où viennent se marier à merveille des choix fonctionnels et de style.
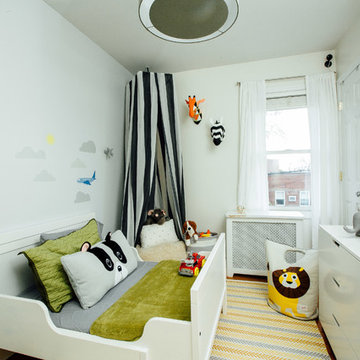
Small contemporary kids' room in New York with grey walls, dark hardwood floors and brown floor for boys.
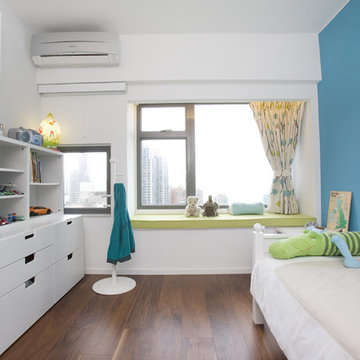
With a design brief to minimize clutter and maximize space, the flat is designed with clean lines and a simple color palette, which creates a perfect backdrop for the owner’s artwork collections.
Unconventional design and layout creates an extraordinary space for a study in a trapezoid-shaped living room. Wood is used extensively to foster a welcoming warmth in the home.
Indirect lighting design, such light troughs helps to achieve a minimalistic look, making the flat looks more spacious. An accent color in each bedroom is adopted to help bring out its distinctive personality and ambience effectively.
Baby and Kids' Design Ideas
5


