Baby and Kids' Design Ideas
Refine by:
Budget
Sort by:Popular Today
41 - 60 of 90 photos
Item 1 of 3
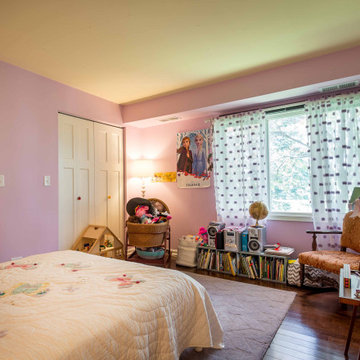
Design ideas for a mid-sized midcentury kids' room for girls in Chicago with dark hardwood floors, brown floor, wallpaper, decorative wall panelling and pink walls.
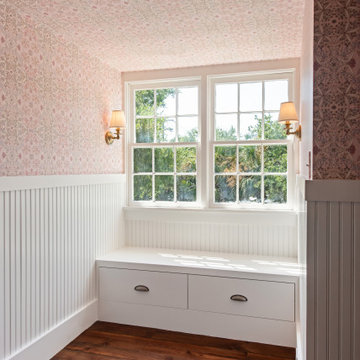
Little girl's bedroom featuring resurfaced existing antique heart pine flooring, painted vertical wainscoting topped with dainty pink wallpaper on the walls and ceiling. Repurposed original windows and historic glass from the early 1920s and custom built-in bench seats top off this wonderful space.
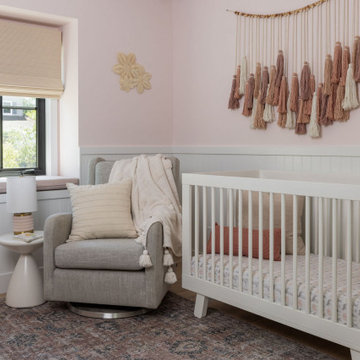
Pink girls bedroom with white wainscot paneling.
Photo of a mid-sized country nursery for girls in San Francisco with pink walls, light hardwood floors, brown floor and decorative wall panelling.
Photo of a mid-sized country nursery for girls in San Francisco with pink walls, light hardwood floors, brown floor and decorative wall panelling.
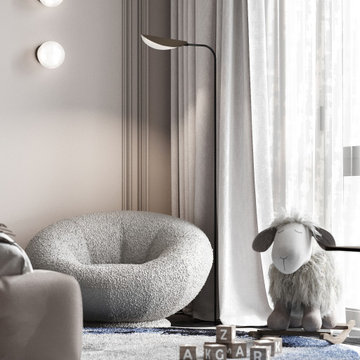
Inspiration for a large transitional kids' room for kids 4-10 years old and girls in Saint Petersburg with beige walls, light hardwood floors, beige floor, recessed and decorative wall panelling.
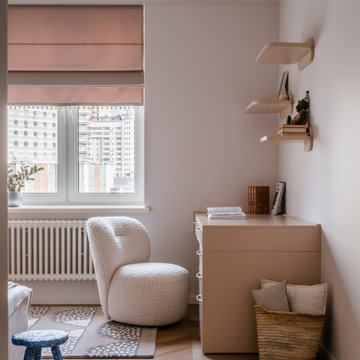
This is an example of a mid-sized kids' bedroom for kids 4-10 years old and girls in Moscow with beige walls, medium hardwood floors, brown floor and decorative wall panelling.
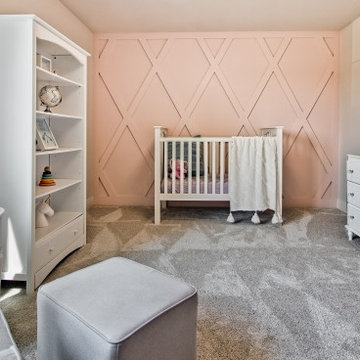
Contemporary nursery in Other with pink walls, carpet, grey floor and decorative wall panelling for girls.
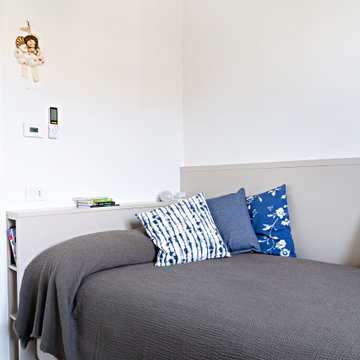
This is an example of a small scandinavian kids' room for girls in Bologna with white walls, porcelain floors, beige floor, exposed beam and decorative wall panelling.
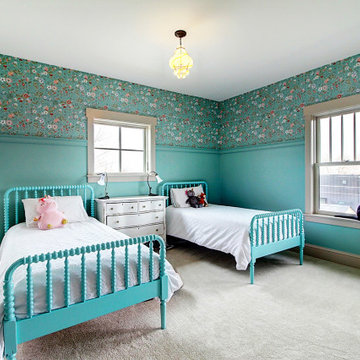
In addition to views, daylighting, and continuing the 1920s Craftsman style, flexibility is priority for this space so that it can grown with the children. This shared bedroom and its closets have been designed so that they can easily be bisected into two separate bedrooms should more autonomy ever be desired. Chandeliers with colorful striping were original to the home and fortunately not only match the wallpaper shown but also came as a set of two.
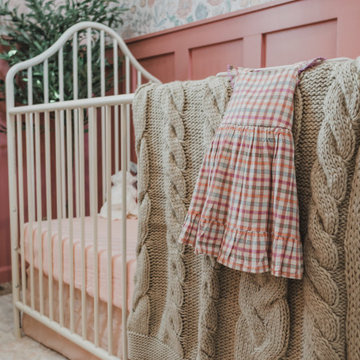
Designing a nursery is a prime opportunity to not only design a beautiful room, but to create a truly personal space that reflects the story and spirit of the family. Items like heirlooms, monograms, family photos, favorite colors, or antique details offer clues into a family's heritage, memories, and preferences. These thoughtful details and the palette chosen become the backdrop of the memories you form with your little one, and the first foundation of the world around them.
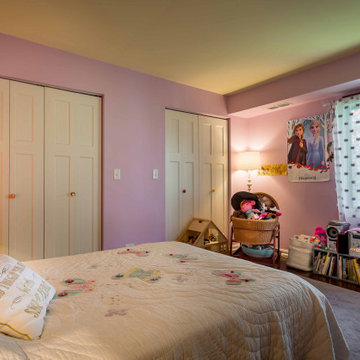
This is an example of a mid-sized midcentury kids' room for girls in Chicago with pink walls, dark hardwood floors, brown floor, wallpaper and decorative wall panelling.
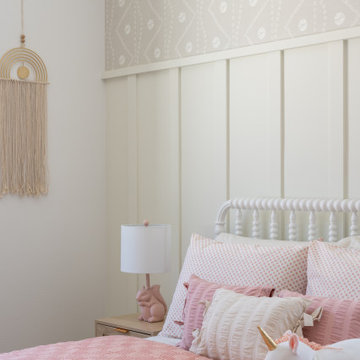
Photo of a mid-sized transitional kids' bedroom for kids 4-10 years old and girls in Los Angeles with multi-coloured walls, light hardwood floors, brown floor and decorative wall panelling.
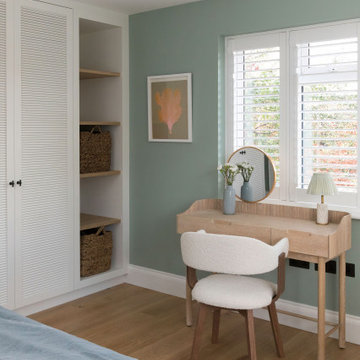
Bright bedroom room for teenage girl
This is an example of a large transitional kids' room for girls in Sussex with blue walls, medium hardwood floors and decorative wall panelling.
This is an example of a large transitional kids' room for girls in Sussex with blue walls, medium hardwood floors and decorative wall panelling.
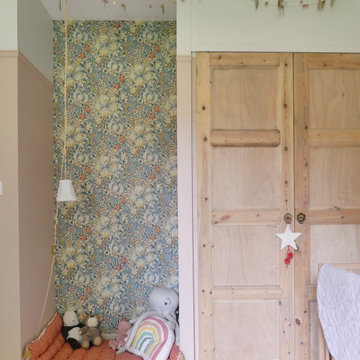
Décoration d'une chambre de bébé. Création d'un placard sur-mesure avec des portes anciennes.
This is an example of a small traditional nursery for girls in Nantes with pink walls, laminate floors and decorative wall panelling.
This is an example of a small traditional nursery for girls in Nantes with pink walls, laminate floors and decorative wall panelling.
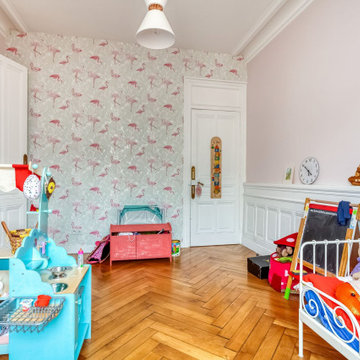
Design ideas for a kids' room for girls in Lyon with pink walls, light hardwood floors, brown floor and decorative wall panelling.
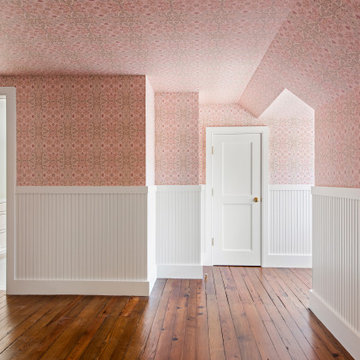
Little girl's bedroom featuring resurfaced existing antique heart pine flooring, painted vertical wainscoting topped with dainty pink wallpaper on the walls and ceiling. Repurposed original windows and historic glass from the early 1920s and custom built-in bench seats top off this wonderful space.
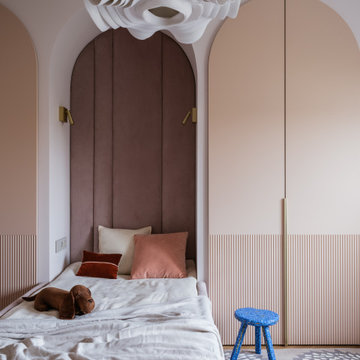
Детские комнаты для двух девочек тоже спроектированы в нежных оттенках, имеют много места для хранения и письменные столы для занятий и кровати, изголовье которых расположено в нише, для создания ощущения защищённости и комфорта. Подвесные светильники авторства ONG CEN KUANG, созданные из текстильных молний для одежды мы так же привезли сами для заказчиков с острова Бали.
Цветовая палитра проекта разнообразна, но в то же время отчасти сдержана. Нам хотелось добавить цветовые акценты, создать радостный, сочный интерьер, так подходящий по темпераменту заказчикам.
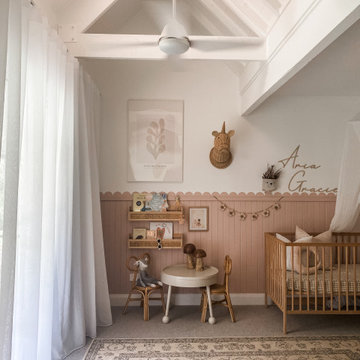
We loved creating this special space for a very special little client. Plenty of layers and plenty of personality packed into this bedroom.
This is an example of a large transitional nursery for girls in Brisbane with multi-coloured walls, carpet, grey floor, vaulted and decorative wall panelling.
This is an example of a large transitional nursery for girls in Brisbane with multi-coloured walls, carpet, grey floor, vaulted and decorative wall panelling.
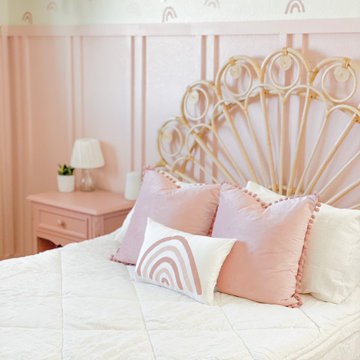
Easy DIY Rainbow Wall! Looks like faux wallpaper! All done with kitchen sponges. Very budget friendly and creates a dream room for every rainbow loving girl!
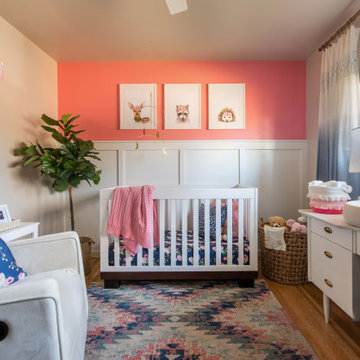
This pink and blue nursery was for our very own co-founder Adriele Graham's daughter. Her challenge was adding color without overwhelming the small space and incorporating older family pieces. For most designers, another difficulty is being our own client!
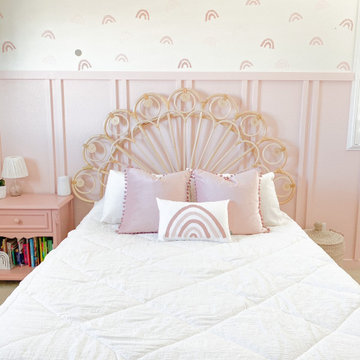
Easy DIY Rainbow Wall! Looks like faux wallpaper! All done with kitchen sponges. Very budget friendly and creates a dream room for every rainbow loving girl!
Baby and Kids' Design Ideas
3

