Baby and Kids' Design Ideas
Refine by:
Budget
Sort by:Popular Today
21 - 40 of 5,396 photos
Item 1 of 3
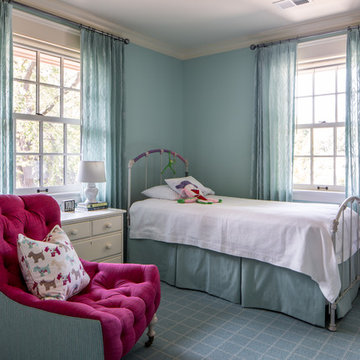
BRANDON STENGER
Mid-sized traditional kids' room in Minneapolis with blue walls, carpet and blue floor for girls.
Mid-sized traditional kids' room in Minneapolis with blue walls, carpet and blue floor for girls.
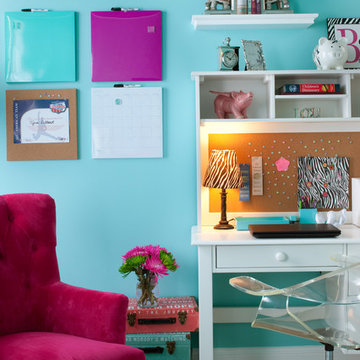
I was hired by the parents of a soon-to-be teenage girl turning 13 years-old. They wanted to remodel her bedroom from a young girls room to a teenage room. This project was a joy and a dream to work on! I got the opportunity to channel my inner child. I wanted to design a space that she would love to sleep in, entertain, hangout, do homework, and lounge in.
The first step was to interview her so that she would feel like she was a part of the process and the decision making. I asked her what was her favorite color, what was her favorite print, her favorite hobbies, if there was anything in her room she wanted to keep, and her style.
The second step was to go shopping with her and once that process started she was thrilled. One of the challenges for me was making sure I was able to give her everything she wanted. The other challenge was incorporating her favorite pattern-- zebra print. I decided to bring it into the room in small accent pieces where it was previously the dominant pattern throughout her room. The color palette went from light pink to her favorite color teal with pops of fuchsia. I wanted to make the ceiling a part of the design so I painted it a deep teal and added a beautiful teal glass and crystal chandelier to highlight it. Her room became a private oasis away from her parents where she could escape to. In the end we gave her everything she wanted.
Photography by Haigwood Studios
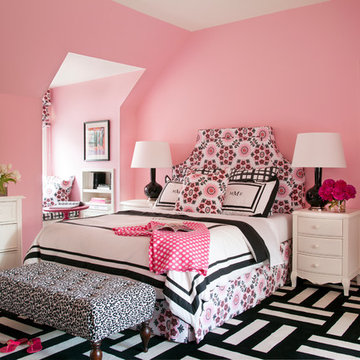
Pink-and-black fabric is Rubie Green Portobello, carpet tiles by FLOR. Photography by Nancy Nolan
Photo of a large transitional kids' room for girls in Little Rock with pink walls, carpet and multi-coloured floor.
Photo of a large transitional kids' room for girls in Little Rock with pink walls, carpet and multi-coloured floor.
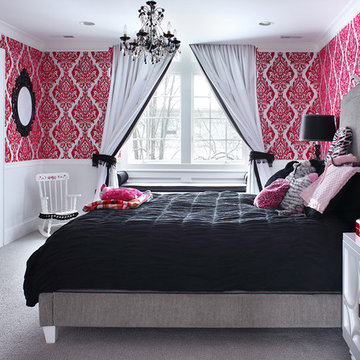
This is an example of a transitional kids' bedroom for kids 4-10 years old and girls in New York with carpet and multi-coloured walls.
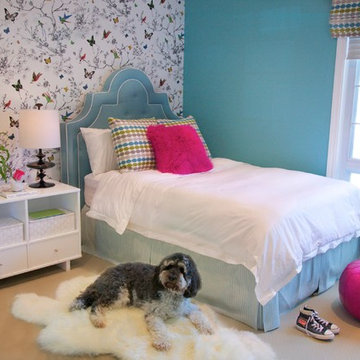
Teen Girls Bedroom Romo Quintus fabric on pillows and window shade, Room and Board Moda Cubby nightstand, Shabby Chic silver woven basket and moroccan pouf, Jonathan Adler Whittier Lamp, Schumacher Birds and Butterflies wallpaper. Photo by Sal Taylor Kidd
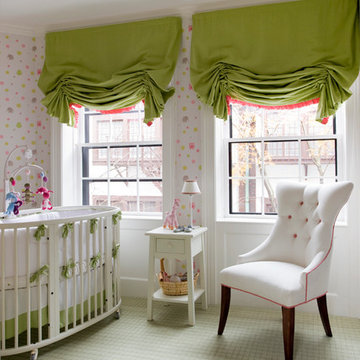
Eric Roth
This is an example of a traditional nursery for girls in Boston with carpet and multi-coloured walls.
This is an example of a traditional nursery for girls in Boston with carpet and multi-coloured walls.
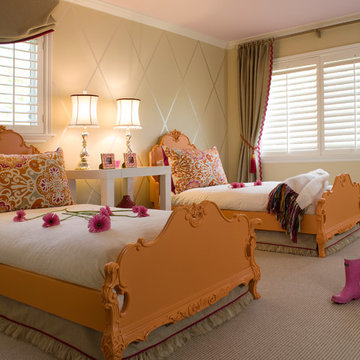
David D. Livingston
Design ideas for a traditional kids' bedroom for kids 4-10 years old and girls in San Francisco with carpet and beige walls.
Design ideas for a traditional kids' bedroom for kids 4-10 years old and girls in San Francisco with carpet and beige walls.
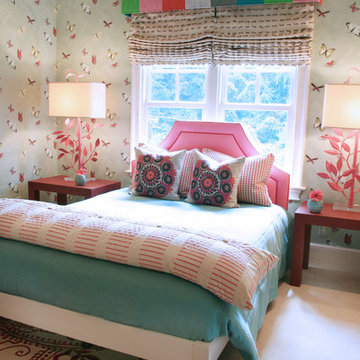
Design by Beth Keim, owner Lucy and Company, Photos by Beth Keim
Inspiration for a kids' bedroom for kids 4-10 years old and girls in Charlotte with carpet.
Inspiration for a kids' bedroom for kids 4-10 years old and girls in Charlotte with carpet.
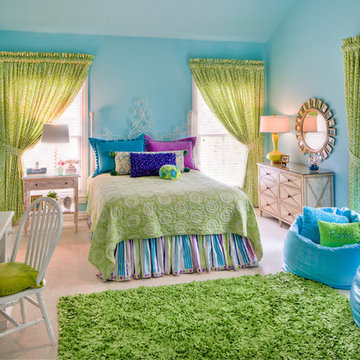
Craig Kuhner Photography
Design ideas for a mid-sized traditional kids' room for girls in New York with blue walls and carpet.
Design ideas for a mid-sized traditional kids' room for girls in New York with blue walls and carpet.
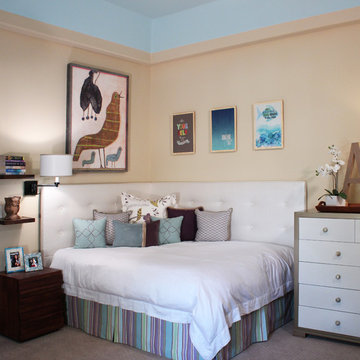
Gone are the days where "Go to your room" are words of punishment. This 13-year-old gets a fresh, sweet, bedroom makeover to usher her into her teen years. Centered on her favorite colors, baby blue and amethyst, the color palette is executed in a youthful, yet sophisticated fashion.
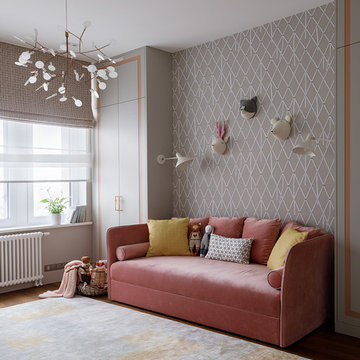
Фотограф: Денис Васильев
Inspiration for a transitional kids' room for girls in Moscow with beige walls.
Inspiration for a transitional kids' room for girls in Moscow with beige walls.
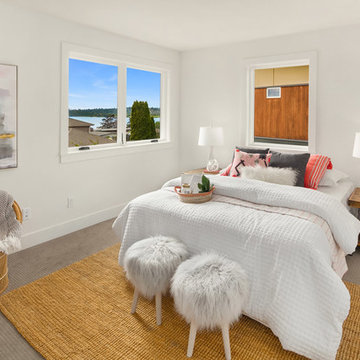
A soft and feminine girl's teen room with white bedding, pink accents, and a sisal area rug.
Mid-sized midcentury kids' room in Seattle with white walls, carpet and beige floor for girls.
Mid-sized midcentury kids' room in Seattle with white walls, carpet and beige floor for girls.
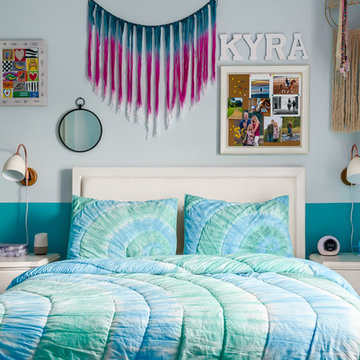
Anastasia Alkema Photography
Photo of a mid-sized eclectic kids' bedroom for kids 4-10 years old and girls in Atlanta with blue walls, carpet and beige floor.
Photo of a mid-sized eclectic kids' bedroom for kids 4-10 years old and girls in Atlanta with blue walls, carpet and beige floor.
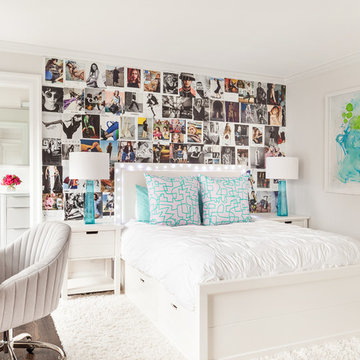
Design ideas for a transitional kids' room for girls in New York with white walls and dark hardwood floors.
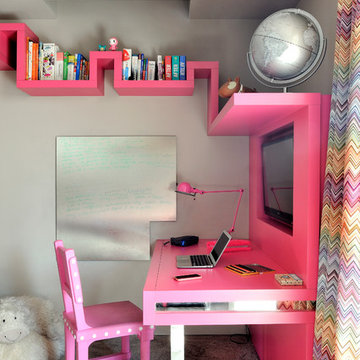
Frenchie Cristogatin
Eclectic kids' study room in Paris with carpet and grey floor for kids 4-10 years old and girls.
Eclectic kids' study room in Paris with carpet and grey floor for kids 4-10 years old and girls.
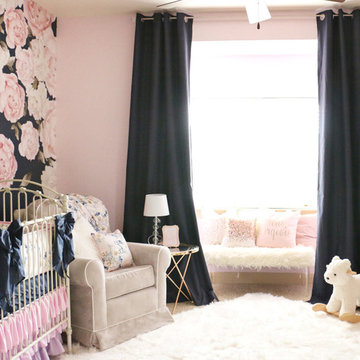
Adorable Pink & Navy Floral Nursery with dramatic curtains. Navy, lilac, and pinks highlight this girly nursery with a flair for florals.
Inspiration for a large contemporary nursery for girls in Austin.
Inspiration for a large contemporary nursery for girls in Austin.
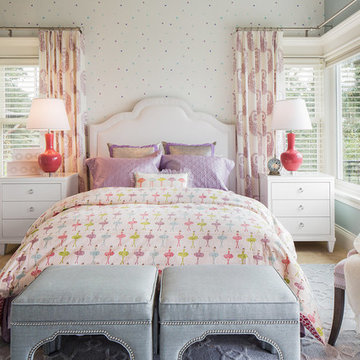
Mid-sized traditional kids' bedroom in Phoenix with carpet, multi-coloured walls and brown floor for girls.
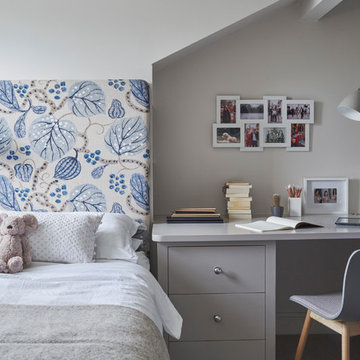
Transitional kids' bedroom in Gloucestershire with white walls for kids 4-10 years old and girls.
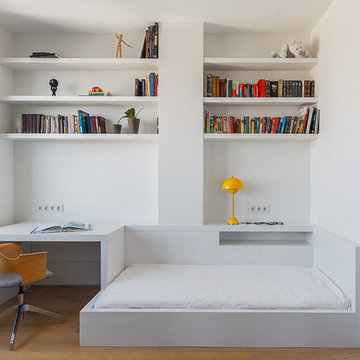
архитектор: Алексей Дунаев
фото: Сергей Красюк
Design ideas for a mid-sized modern teen room for girls in Moscow with white walls and light hardwood floors.
Design ideas for a mid-sized modern teen room for girls in Moscow with white walls and light hardwood floors.
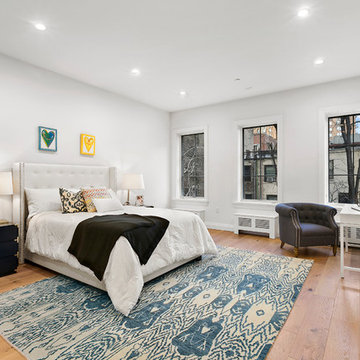
When the developer found this brownstone on the Upper Westside he immediately researched and found its potential for expansion. We were hired to maximize the existing brownstone and turn it from its current existence as 5 individual apartments into a large luxury single family home. The existing building was extended 16 feet into the rear yard and a new sixth story was added along with an occupied roof. The project was not a complete gut renovation, the character of the parlor floor was maintained, along with the original front facade, windows, shutters, and fireplaces throughout. A new solid oak stair was built from the garden floor to the roof in conjunction with a small supplemental passenger elevator directly adjacent to the staircase. The new brick rear facade features oversized windows; one special aspect of which is the folding window wall at the ground level that can be completely opened to the garden. The goal to keep the original character of the brownstone yet to update it with modern touches can be seen throughout the house. The large kitchen has Italian lacquer cabinetry with walnut and glass accents, white quartz counters and backsplash and a Calcutta gold arabesque mosaic accent wall. On the parlor floor a custom wetbar, large closet and powder room are housed in a new floor to ceiling wood paneled core. The master bathroom contains a large freestanding tub, a glass enclosed white marbled steam shower, and grey wood vanities accented by a white marble floral mosaic. The new forth floor front room is highlighted by a unique sloped skylight that offers wide skyline views. The house is topped off with a glass stair enclosure that contains an integrated window seat offering views of the roof and an intimate space to relax in the sun.
Baby and Kids' Design Ideas
2

