All Wall Treatments Baby and Kids' Design Ideas
Refine by:
Budget
Sort by:Popular Today
1 - 20 of 1,068 photos
Item 1 of 3

Contemporary kids' room in Other with grey walls, carpet, grey floor and wallpaper for girls.
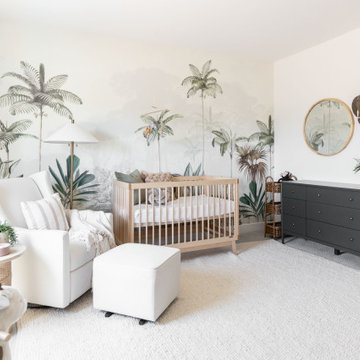
Monterosa Street Nursery
Inspiration for a scandinavian gender-neutral nursery in Phoenix with white walls, carpet, beige floor and wallpaper.
Inspiration for a scandinavian gender-neutral nursery in Phoenix with white walls, carpet, beige floor and wallpaper.
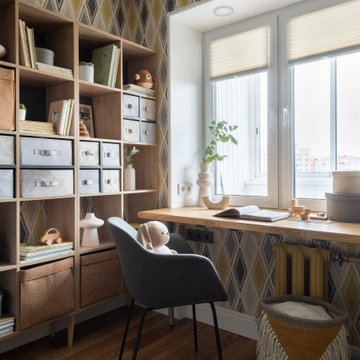
Small transitional kids' bedroom in Moscow with yellow walls, medium hardwood floors and wallpaper for kids 4-10 years old and boys.
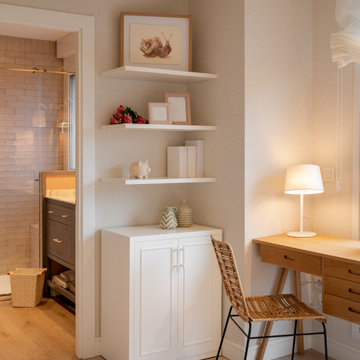
Reforma integral Sube Interiorismo www.subeinteriorismo.com
Biderbost Photo
Design ideas for a large transitional kids' room for girls in Bilbao with pink walls, laminate floors, brown floor and wallpaper.
Design ideas for a large transitional kids' room for girls in Bilbao with pink walls, laminate floors, brown floor and wallpaper.
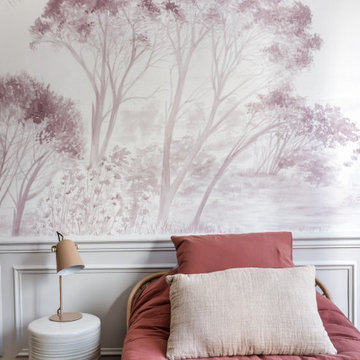
Design ideas for a scandinavian kids' room for girls in Paris with multi-coloured walls, medium hardwood floors, brown floor, decorative wall panelling and wallpaper.
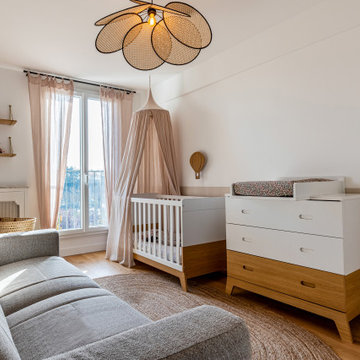
Design ideas for a mid-sized midcentury gender-neutral nursery in Paris with beige walls, light hardwood floors, brown floor and wallpaper.

Design ideas for a large transitional gender-neutral kids' playroom for kids 4-10 years old in Milwaukee with multi-coloured walls, light hardwood floors, brown floor, vaulted and wallpaper.

Nursery → Teen hangout space → Young adult bedroom
You can utilize the benefits of built-in storage through every stage of life. Thoughtfully designing your space allows you to get the most out of your custom cabinetry and ensure that your kiddos will love their bedrooms for years to come ?
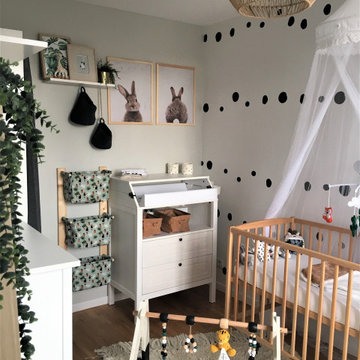
Mid-sized nursery in Le Havre with medium hardwood floors and wallpaper for boys.
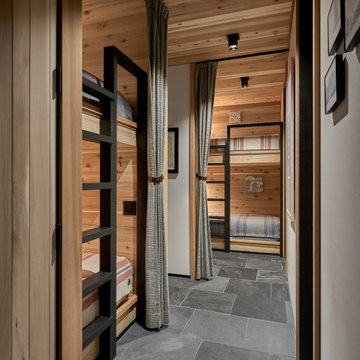
Flannel drapes balance the cedar cladding of these four bunks while also providing for privacy.
This is an example of a large country gender-neutral kids' room in Chicago with beige walls, slate floors, black floor and wood walls.
This is an example of a large country gender-neutral kids' room in Chicago with beige walls, slate floors, black floor and wood walls.
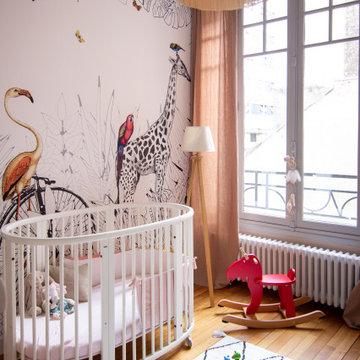
Photo of a mid-sized contemporary nursery for girls in Paris with beige walls, light hardwood floors, brown floor and wallpaper.

Dormitorio juvenil. Muebles modulares a medida para aprovechar todo el espacio. Papeles coordinados para dar un aspecto juvenil con un toque industrial.

環境につながる家
本敷地は、古くからの日本家屋が立ち並ぶ、地域の一角を宅地分譲された土地です。
道路と敷地は、2.5mほどの高低差があり、程よく自然が残された敷地となっています。
道路との高低差があるため、周囲に対して圧迫感のでない建物計画をする必要がありました。そのため道路レベルにガレージを設け、建物と一体化した意匠と屋根形状にすることにより、なるべく自然とまじわるように設計しました。
ガレージからエントランスまでは、自然石を利用した階段を設け、自然と馴染むよう設計することにより、違和感なく高低差のある敷地を建物までアプローチすることがでます。
エントランスからは、裏庭へ抜ける道を設け、ガレージから裏庭までの心地よい小道が
続いています。
道路面にはあまり開口を設けず、内部に入ると共に裏庭への開いた空間へと繋がるダイニング・リビングスペースを設けています。
敷地横には、里道があり、生活道路となっているため、プライバシーも守りつつ、採光を
取り入れ、裏庭へと繋がる計画としています。
また、2階のスペースからは、山々や桜が見える空間がありこの場所をフリースペースとして家族の居場所としました。
要所要所に心地よい居場所を設け、外部環境へと繋げることにより、どこにいても
外を感じられる心地よい空間となりました。
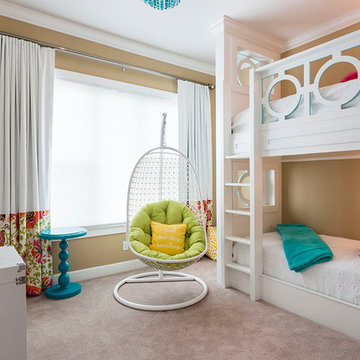
A modern design! A fun girls room.
Photo of a mid-sized modern gender-neutral kids' room in Orlando with beige walls, carpet, beige floor and panelled walls.
Photo of a mid-sized modern gender-neutral kids' room in Orlando with beige walls, carpet, beige floor and panelled walls.
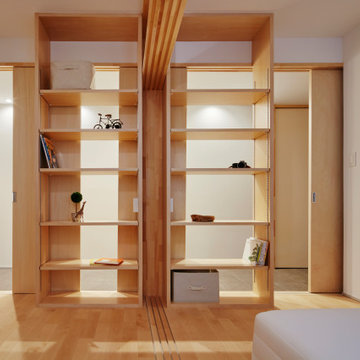
築18年のマンション住戸を改修し、寝室と廊下の間に10枚の連続引戸を挿入した。引戸は周辺環境との繋がり方の調整弁となり、廊下まで自然採光したり、子供の成長や気分に応じた使い方ができる。また、リビングにはガラス引戸で在宅ワークスペースを設置し、家族の様子を見守りながら引戸の開閉で音の繋がり方を調節できる。限られた空間でも、そこで過ごす人々が様々な距離感を選択できる、繋がりつつ離れられる家である。(写真撮影:Forward Stroke Inc.)
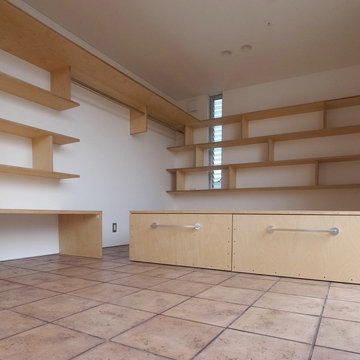
三階の洋室。
床はテラコッタ。
ベットと棚はエコバーチ積層合板。
Small kids' room in Osaka with white walls, terra-cotta floors, brown floor, wallpaper and planked wall panelling for girls.
Small kids' room in Osaka with white walls, terra-cotta floors, brown floor, wallpaper and planked wall panelling for girls.
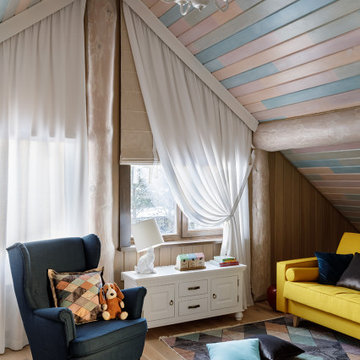
Inspiration for a country kids' playroom for kids 4-10 years old in Other with timber and planked wall panelling.
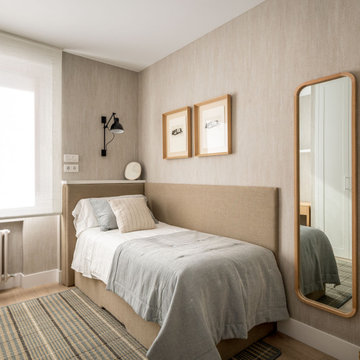
Mid-sized beach style kids' room in Bilbao with beige walls, laminate floors and wallpaper for boys.
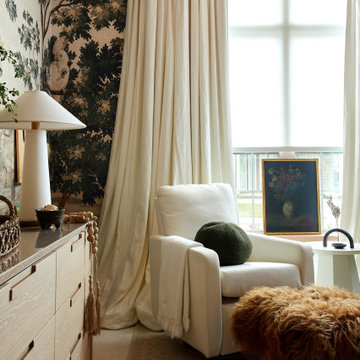
Step into a world where enchantment and elegance collide in the most captivating way. Hoàng-Kim Cung, a beauty and lifestyle content creator from Dallas, Texas, enlisted our help to create a space that transcends conventional nursery design. As the daughter of Vietnamese political refugees and the first Vietnamese-American to compete at Miss USA, Hoàng-Kim's story is woven with resilience and cultural richness.
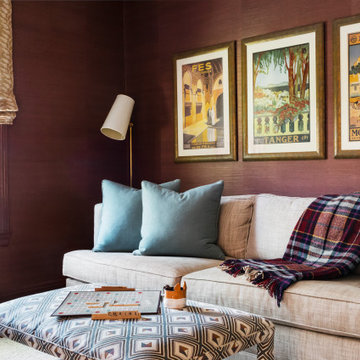
Design ideas for a traditional gender-neutral kids' playroom in Boston with purple walls, dark hardwood floors, brown floor and wallpaper.
All Wall Treatments Baby and Kids' Design Ideas
1

