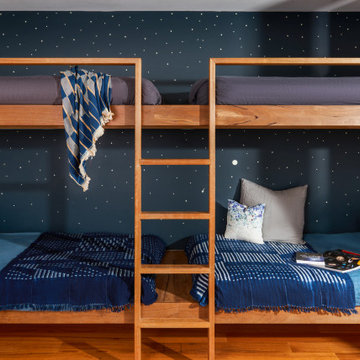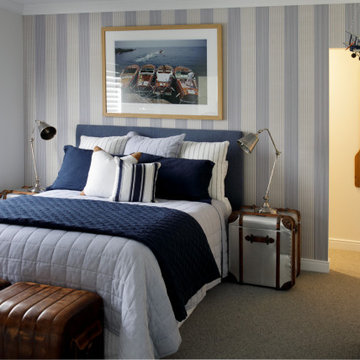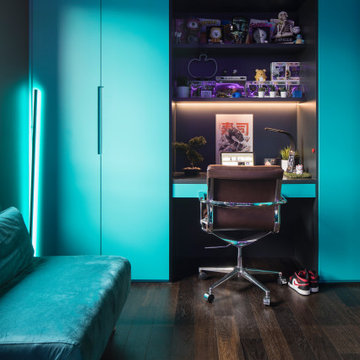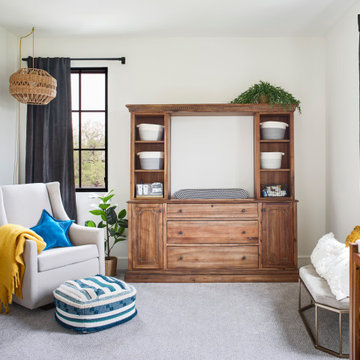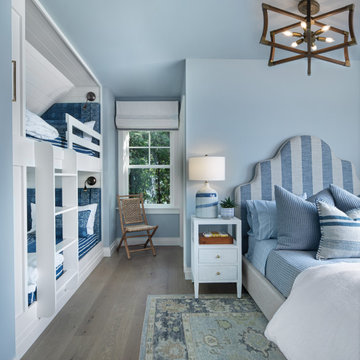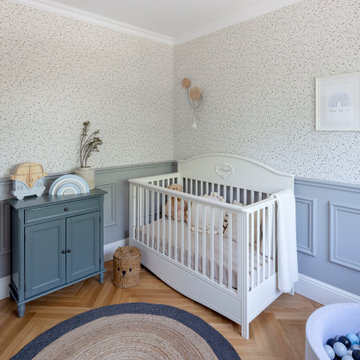Baby and Kids' Design Ideas
Refine by:
Budget
Sort by:Popular Today
1 - 20 of 26,017 photos
Item 1 of 3

Contemporary kids' room in Other with grey walls, carpet, grey floor and wallpaper for girls.

A fun corner of a attic playroom for crafting and drawing
Photo of a mid-sized contemporary kids' playroom for kids 4-10 years old and girls in Sydney with pink walls, carpet, beige floor, vaulted and wallpaper.
Photo of a mid-sized contemporary kids' playroom for kids 4-10 years old and girls in Sydney with pink walls, carpet, beige floor, vaulted and wallpaper.
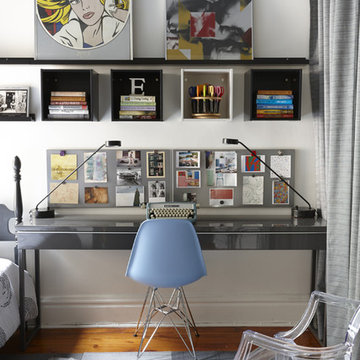
Inspiration for a small contemporary gender-neutral kids' room for kids 4-10 years old in Toronto with white walls and medium hardwood floors.
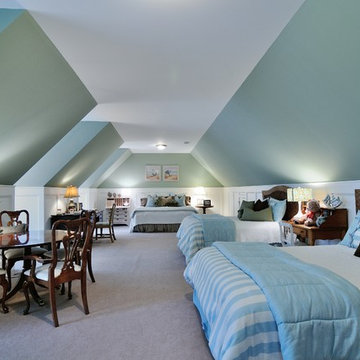
Joe Coulson photos, renew properties construction
This is an example of an expansive country gender-neutral kids' bedroom for kids 4-10 years old in Atlanta with carpet and blue walls.
This is an example of an expansive country gender-neutral kids' bedroom for kids 4-10 years old in Atlanta with carpet and blue walls.
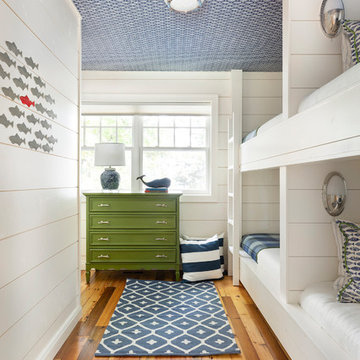
Spacecrafting Photography
Photo of a beach style gender-neutral kids' bedroom for kids 4-10 years old in Minneapolis with white walls, medium hardwood floors and wallpaper.
Photo of a beach style gender-neutral kids' bedroom for kids 4-10 years old in Minneapolis with white walls, medium hardwood floors and wallpaper.
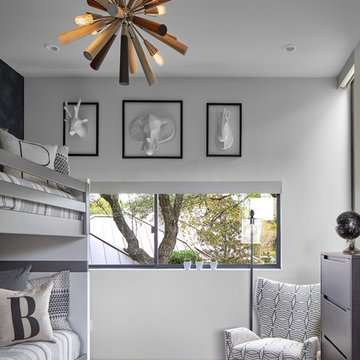
These brothers have such a cool space for boys to be boys.
Contemporary kids' room in Austin.
Contemporary kids' room in Austin.
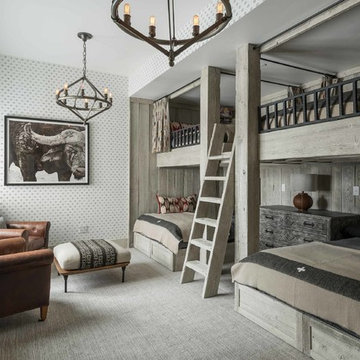
Rustic Zen Residence by Locati Architects, Interior Design by Cashmere Interior, Photography by Audrey Hall
Country gender-neutral kids' bedroom in Other with multi-coloured walls and carpet.
Country gender-neutral kids' bedroom in Other with multi-coloured walls and carpet.
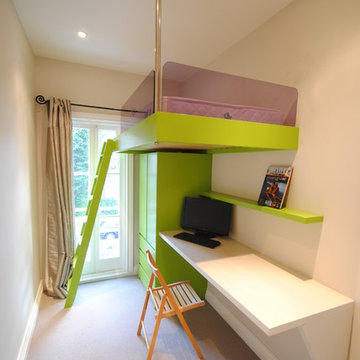
This is an example of a small contemporary gender-neutral kids' room in London with white walls.

Modern attic teenager's room with a mezzanine adorned with a metal railing. Maximum utilization of small space to create a comprehensive living room with a relaxation area. An inversion of the common solution of placing the relaxation area on the mezzanine was applied. Thus, the room was given a consistently neat appearance, leaving the functional area on top. The built-in composition of cabinets and bookshelves does not additionally take up space. Contrast in the interior colours scheme was applied, focusing attention on visually enlarging the space while drawing attention to clever decorative solutions.The use of velux window allowed for natural daylight to illuminate the interior, supplemented by Astro and LED lighting, emphasizing the shape of the attic.

Photo of a mid-sized contemporary gender-neutral kids' bedroom in Moscow with grey walls, medium hardwood floors and beige floor.
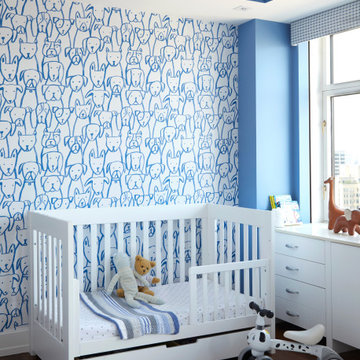
A whimsical nursery
Photo of a mid-sized transitional gender-neutral nursery in Other with blue walls.
Photo of a mid-sized transitional gender-neutral nursery in Other with blue walls.
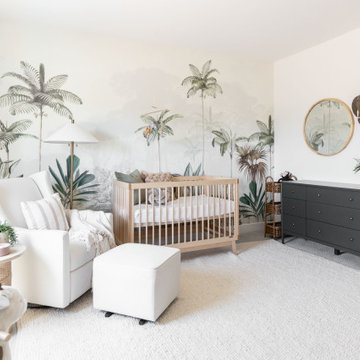
Monterosa Street Nursery
Inspiration for a scandinavian gender-neutral nursery in Phoenix with white walls, carpet, beige floor and wallpaper.
Inspiration for a scandinavian gender-neutral nursery in Phoenix with white walls, carpet, beige floor and wallpaper.
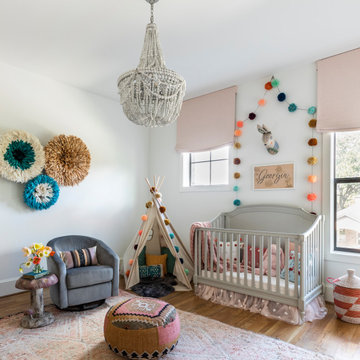
Photo of a transitional nursery in Houston with white walls, medium hardwood floors and brown floor.

?На этапе проектирования мы сразу сделали все рабочие чертежи для для комфортной расстановки мебели для нескольких детей, так что комната будет расти вместе с количеством жителей.
?Из комнаты есть выход на большой остекленный балкон, который вмещает в себя рабочую зону для уроков и спорт уголок, который заказчики доделают в процессе взросления деток.
?На стене у нас изначально планировался другой сюжет, но ручная роспись в виде карты мира получилась даже лучше, чем мы планировали.
Baby and Kids' Design Ideas
1


