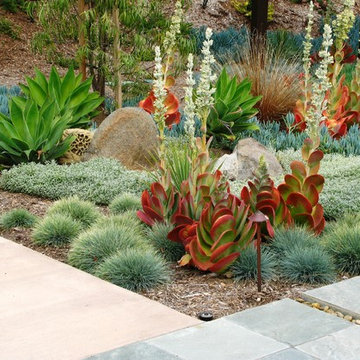Backyard and Sloped Garden Design Ideas
Refine by:
Budget
Sort by:Popular Today
161 - 180 of 148,860 photos
Item 1 of 3
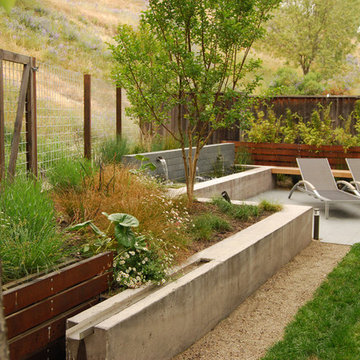
This small tract home backyard was transformed into a lively breathable garden. A new outdoor living room was created, with silver-grey brazilian slate flooring, and a smooth integral pewter colored concrete wall defining and retaining earth around it. A water feature is the backdrop to this outdoor room extending the flooring material (slate) into the vertical plane covering a wall that houses three playful stainless steel spouts that spill water into a large basin. Koi Fish, Gold fish and water plants bring a new mini ecosystem of life, and provide a focal point and meditational environment. The integral colored concrete wall begins at the main water feature and weaves to the south west corner of the yard where water once again emerges out of a 4” stainless steel channel; reinforcing the notion that this garden backs up against a natural spring. The stainless steel channel also provides children with an opportunity to safely play with water by floating toy boats down the channel. At the north eastern end of the integral colored concrete wall, a warm western red cedar bench extends perpendicular out from the water feature on the outside of the slate patio maximizing seating space in the limited size garden. Natural rusting Cor-ten steel fencing adds a layer of interest throughout the garden softening the 6’ high surrounding fencing and helping to carry the users eye from the ground plane up past the fence lines into the horizon; the cor-ten steel also acts as a ribbon, tie-ing the multiple spaces together in this garden. The plant palette uses grasses and rushes to further establish in the subconscious that a natural water source does exist. Planting was performed outside of the wire fence to connect the new landscape to the existing open space; this was successfully done by using perennials and grasses whose foliage matches that of the native hillside, blurring the boundary line of the garden and aesthetically extending the backyard up into the adjacent open space.
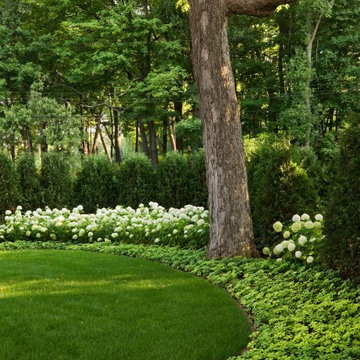
The entire grounds of this Lake Minnetonka home was renovated as part of a major home remodel.
The orientation of the entrance was improved to better align automobile traffic. The new permeable driveway is built of recycled clay bricks placed on gravel. The remainder of the front yard is organized by soft lawn spaces and large Birch trees. The entrance to the home is accentuated by masses of annual flowers that frame the bluestone steps.
On the lake side of the home a secluded, private patio offers refuge from the more publicly viewed backyard.
This project earned Windsor Companies a Grand Honor award and Judge's Choice by the Minnesota Nursery and Landscape Association.
Photos by Paul Crosby.
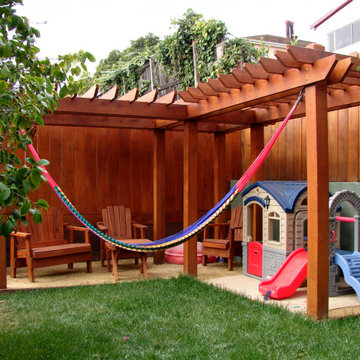
This is an example of a transitional backyard garden in San Francisco with decomposed granite and a wood fence.
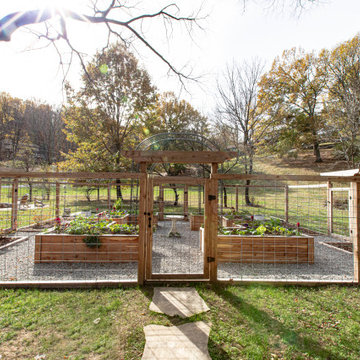
We build this edible courtyard garden for clients in Brentwood. The beds and fence are made of mill-cut local cedar. We also installed the flagstone pathway and firepit in the background.
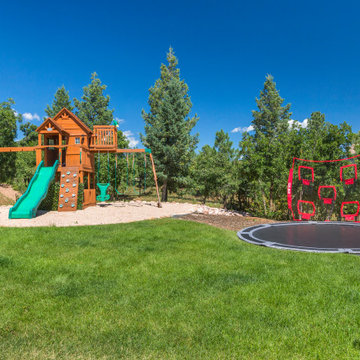
This landscape includes a lot of opportunity for fun and play. It was important that we incorporate a spacious lawn area, play set, and trampoline into this outdoor space.
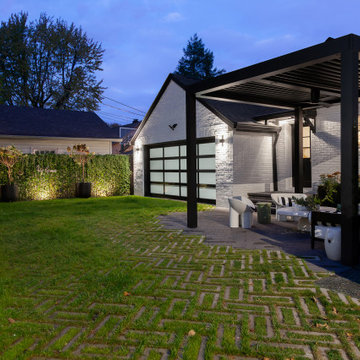
Modern Landscape Design, Indianapolis, Butler-Tarkington Neighborhood - Hara Design LLC (designer) - Christopher Short, Derek Mills, Paul Reynolds, Architects, HAUS Architecture + WERK | Building Modern - Construction Managers - Architect Custom Builders
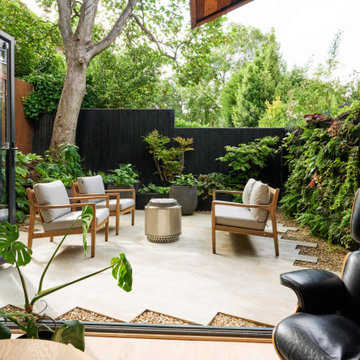
This striking modern house had an unloved outdoor space with a large overhanging tree and dominant brick wall. We rejuvenated with new paving, porcelain cladding and a few choice plants for a contemporary look to complement the house. The addition of a living wall completes the transformation
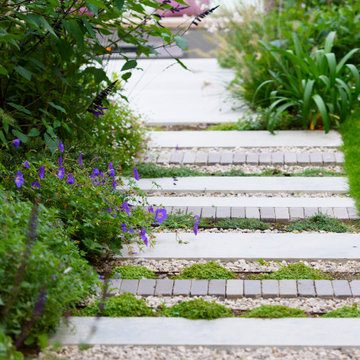
Inspiration for a large contemporary backyard partial sun garden in London with natural stone pavers.
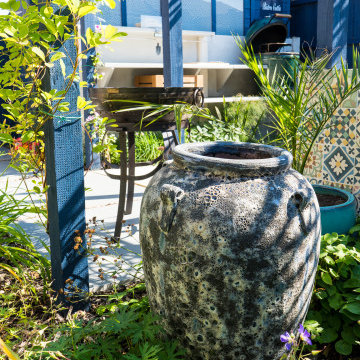
This garden design is based around a Moroccan courtyard theme.
Directly outside the back door a porcelain tile patio spans the width of the garden, large enough for a dining table and chairs placed to catch the morning to midday sun.
A low feature wall finished with colourful Moroccan tiles forms the backdrop to this space.
A bespoke softwood timber pergola brings shade to the centre of the garden. The pergola is covered with decorative screens, engraved with a Moroccan-style pattern, proving shade and a trellis for climbing plants. When the sun is shining the screens cast elaborate patterns on to the paving below.
One corner of the garden features a porcelain patio large enough for an outdoor sofa. To the left of this, installed along the side of the fence, is a WWOO bespoke outdoor kitchen.
Large format porcelain tile stepping stones lead from the main patio, with another tiled feature wall defining and providing a beautiful, colourful backdrop to the dining space. The boundary fences are painted a deep ocean blue to continue the theme.
Planting features specimen multi-stemmed Sumach and a Kodaline australis. The remainder of the planting will be selected for long flowering qualities or evergreen foliage. Large terracotta pots add texture and evoke Mediterranean memories.
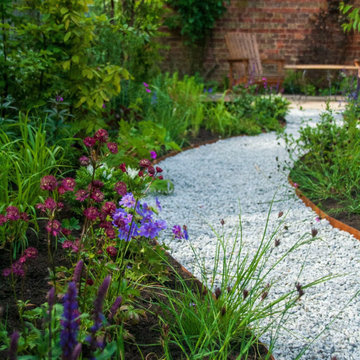
Contemporary townhouse wildlife garden, with meandering gravel paths through dynamic herbaceous planting with corten water features.
Mid-sized contemporary backyard full sun formal garden in West Midlands with with flowerbed and river rock.
Mid-sized contemporary backyard full sun formal garden in West Midlands with with flowerbed and river rock.
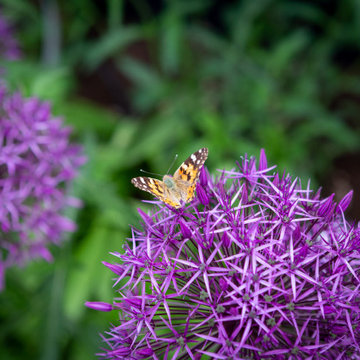
Alliums creating a magnet for pollinators.
Inspiration for a small modern backyard full sun garden in London with a wood fence.
Inspiration for a small modern backyard full sun garden in London with a wood fence.
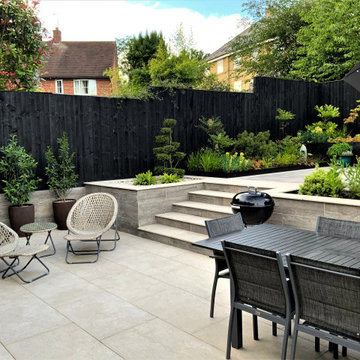
This small, north-east facing garden, measuring around 100 m2, was in need of a complete transformation to bring it into line with the owner's interior style and the desire for an outdoor room experience. A series of bi-folding doors led out to a relatively small patio and raised lawn area. The objective was to create a design that would maximise the space, making it feel much larger and provide usable areas that the owners could enjoy throughout the day as the sun moves around the garden. An asymmetrical design with different focal points and material contrasts was deployed to achieve the impression of a larger, yet still harmonious, space.
The overall garden style was Japanese-inspired with pared back hard landscaping materials and plants with interesting foliage and texture, such as Acers, Prunus serrula cherry tree, cloud pruned Ilex crenata, clumping bamboo and Japanese grasses featuring throughout the garden's wide borders. A new lower terrace was extended across the full width of the garden to allow the space to be fully used for morning coffee and afternoon dining. Porcelain tiles with an aged wood effect were used to clad a new retaining wall and step risers, with limestone-effect porcelain tiles used for the lower terrace. New steps were designed to create an attractive transition from the lower to the upper level where the previous lawn was completely removed in favour of a second terrace using the same low-maintenance wood effect porcelain tiles.
A raised bed constructed in black timber sleepers was installed to deal with ground level changes at the upper level, while at the lower level another raised bed provides an attractive retaining edge backfilled with bamboo. New fencing was installed and painted black, a nod to the Japanese shou sugi ban method of charring wood to maintain it. Finally, a combination of carefully chosen outdoor furniture, garden statuary and bespoke planters complete the look. Discrete garden lighting set into the steps, retaining wall and house walls create a soft ambient lighting in which to sit and enjoy the garden after dark.
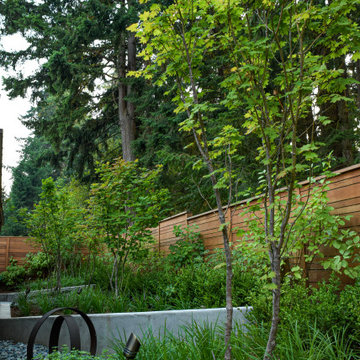
Photo of a small midcentury backyard partial sun xeriscape for winter in Portland with a retaining wall and a wood fence.
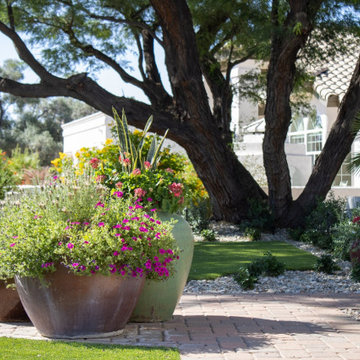
Creative Environments prides itself in providing cutting-edge professional landscape design services for residential and commercial settings.
Expansive modern backyard partial sun formal garden in Phoenix with concrete pavers and a metal fence for summer.
Expansive modern backyard partial sun formal garden in Phoenix with concrete pavers and a metal fence for summer.
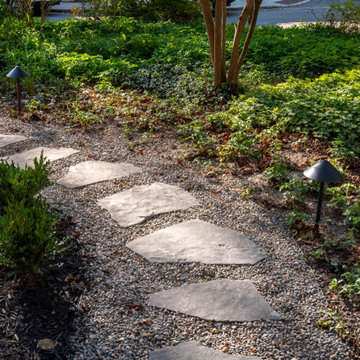
Photo of a mid-sized transitional backyard partial sun garden for summer in Toronto with natural stone pavers and a metal fence.
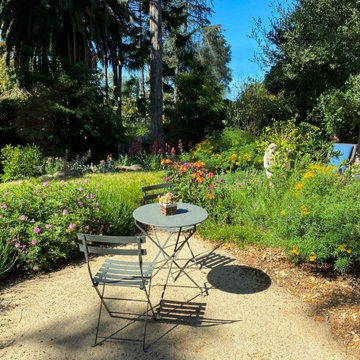
Where there used to be lawn are three patios off the living room and two bedrooms. This one is DG the larger patio is flagstone and the garden is full of colorful blooming drought tolerant perennials. Mexican marigold, lavender, scented geranium, sages and others fill this garden with fragrance, texture and color all year round
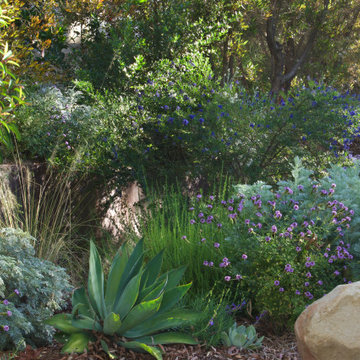
A wild, native spirit radiates out from within the structured lines and angles of the hardscape - softened by a lush and biodiverse selection of California native plants in a velvety palette of soft silvery grays, greens, and purples with the occasional pop of yellow and orange.
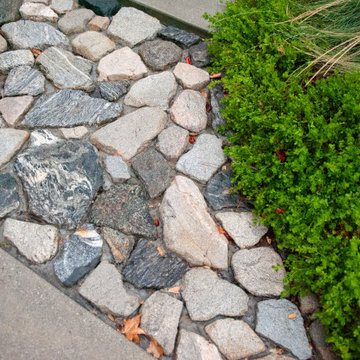
Dry river-esque bands of rock in the driveway direct stormwater into planted spaces. This band, at the end of the drive, directs water into bright green Dwarf Coyote Bush.
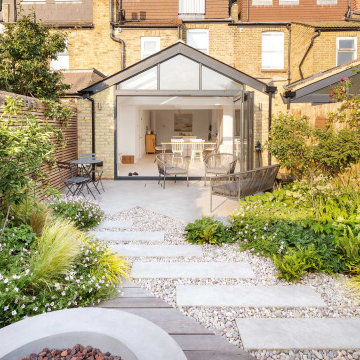
This is an example of a small contemporary backyard garden in London with a fire feature, river rock and a wood fence.
Backyard and Sloped Garden Design Ideas
9
