Backyard Driveway Design Ideas
Refine by:
Budget
Sort by:Popular Today
241 - 260 of 1,654 photos
Item 1 of 3
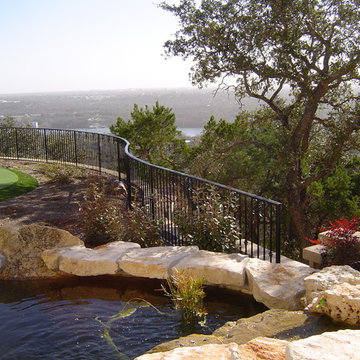
This is an example of a large backyard full sun driveway for spring in Austin with a retaining wall.
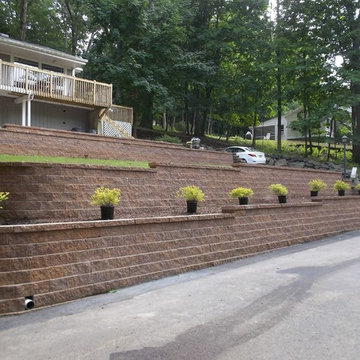
Photo of a mid-sized traditional backyard partial sun driveway in New York with natural stone pavers.
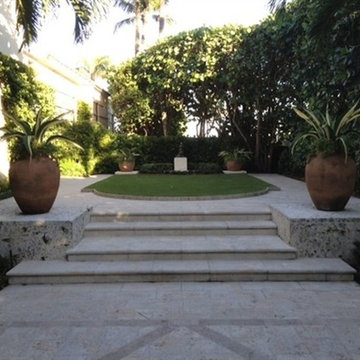
This is an example of a mid-sized tropical backyard shaded driveway for summer in Miami with natural stone pavers.
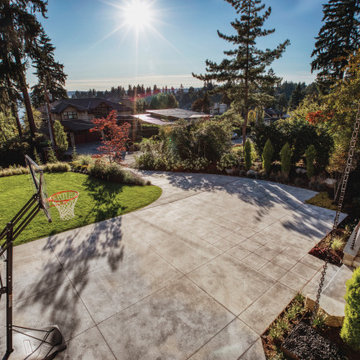
Design ideas for a mid-sized modern backyard full sun driveway in Seattle with with rock feature and concrete pavers.
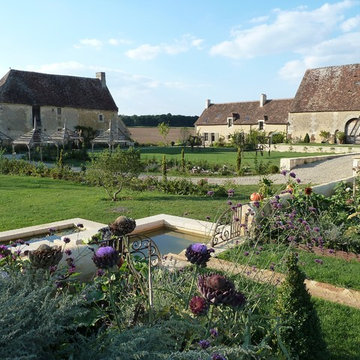
Philippe Dubreuil
This is an example of an expansive contemporary backyard driveway in Paris with a vegetable garden.
This is an example of an expansive contemporary backyard driveway in Paris with a vegetable garden.
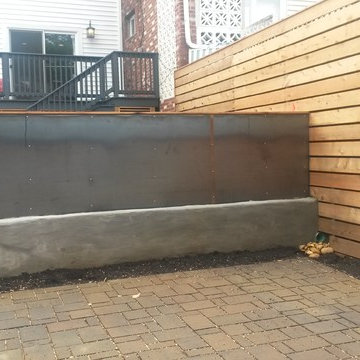
Cedar fencing, Metal Raised Vegetable Beds and Permeable Concrete Driveway Pavers.
Molly Scott, Molly Scott Exteriors, LLC Installation by Denchfield Landscaping
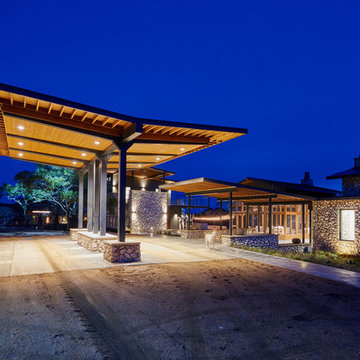
Inspiration for a large modern backyard partial sun driveway in Austin with concrete pavers.
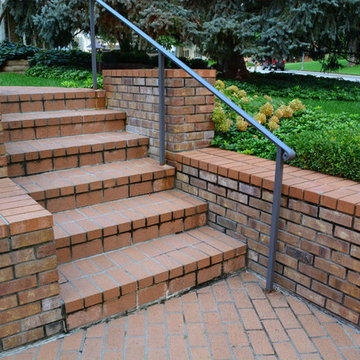
Photo Credit: Ryan Corrigan
Design ideas for a mid-sized modern backyard shaded driveway in Omaha with brick pavers.
Design ideas for a mid-sized modern backyard shaded driveway in Omaha with brick pavers.
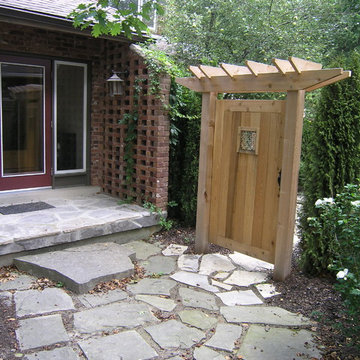
Photo of a large arts and crafts backyard full sun driveway in Toronto with brick pavers.
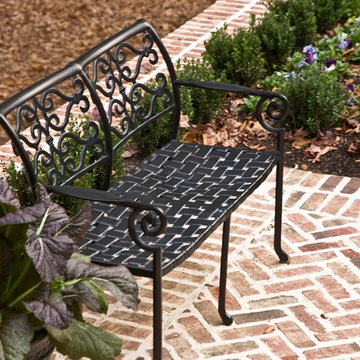
This is a transitional house presenting beige walls, striped cushions, floral arm chairs, candle chandelier, pendant lighting, a white granite top kitchen island, white cupboards, black lamps, patterned backsplash, arch walkways, wall art, wooden dining room table, upholstered chairs, floral loveseat, flat hearth fireplace, vaulted ceilings, artistic lighting fixtures, round upholstered ottoman, L-shaped couches, patterned window treatments, flatscreen TV, dark wooden stairwell, tiled shower, stone fireplace, and an outdoor fireplace and seating area.
Project designed by Atlanta interior design firm, Nandina Home & Design. Their Sandy Springs home decor showroom and design studio also serve Midtown, Buckhead, and outside the perimeter.
For more about Nandina Home & Design, click here: https://nandinahome.com/
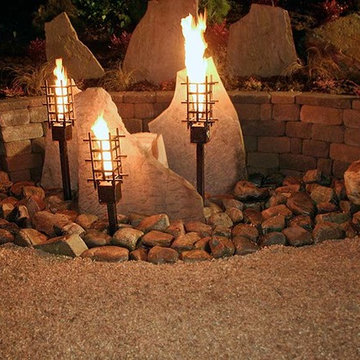
Design ideas for a mid-sized traditional backyard partial sun driveway for summer in Sacramento with brick pavers.
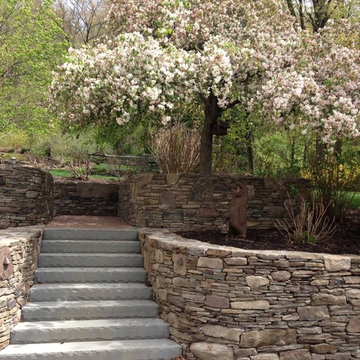
Madlinger Exterior Design- Natural stone two tier retaining walls with bluestone slab steps and brick landings.
This is an example of a large traditional backyard partial sun driveway for spring in New York with a retaining wall and brick pavers.
This is an example of a large traditional backyard partial sun driveway for spring in New York with a retaining wall and brick pavers.
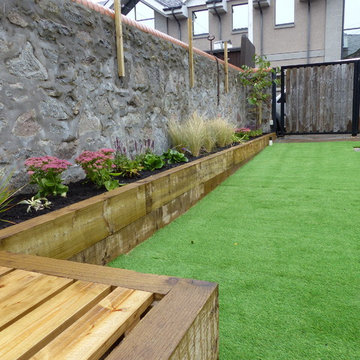
Heather Dale
Photo of a small contemporary backyard partial sun driveway for summer in Other with a retaining wall and concrete pavers.
Photo of a small contemporary backyard partial sun driveway for summer in Other with a retaining wall and concrete pavers.
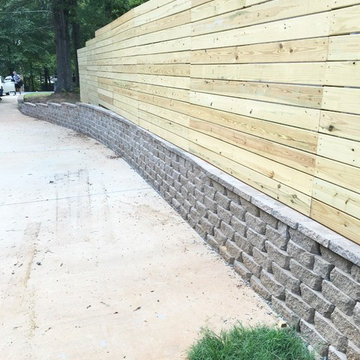
The wall with the fence on top of it. The fence is not anchored behind the wall, instead the posts are freely floating through gravel behind the wall and are anchored in the wall's 1 foot foundation and an additional 3 feet below that.
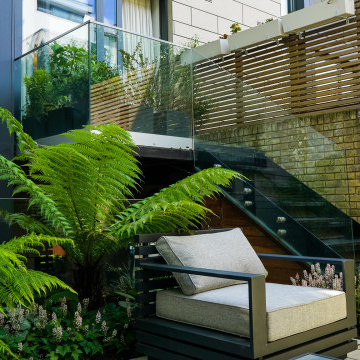
Our brief on this project was to create a space to relax and entertain. The site is fairly compact and enclosed on all sides by high boundary walls which makes it quite shady. The new design makes the most of the sunniest spots. The main area of the space is paved with ‘Florence White’ porcelain paving laid in stretcher pattern, with an inset path of sandstone plank paving running across the middle of the garden from the stairs. The plank paving continues up the front of the existing raised bed on the right hand side.
The back wall is clad in large format porcelain cladding tiles with a Corten steel panel for contrast. Bespoke storage units constructed from Red Grand hardwood timber are tucked away under the stairs to enable the client to store outdoor cushions and other items when not in use.
The right hand boundary wall behind the existing raised bed features a bespoke contemporary ‘vertical garden’, comprising a series of rectangular Corten steel planters stacked on top of each other. Each planter is at a different distance from the wall, to create a dynamic and visually arresting focal point packed full of plants to really green up the space. The planting scheme is lush and green, focusing on textured foliage and shade tolerant plants. A large Corten steel planter positioned in the left hand corner of the garden opposite the bottom of the stairs holds a specimen acer tree to add some height to the space.
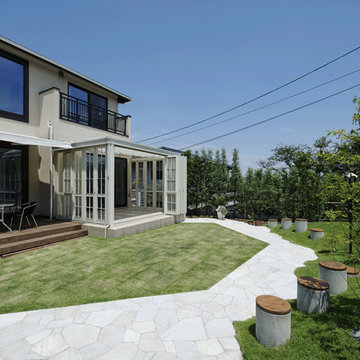
photo by 近藤泰岳
Design ideas for a transitional backyard full sun driveway in Other with a garden path.
Design ideas for a transitional backyard full sun driveway in Other with a garden path.
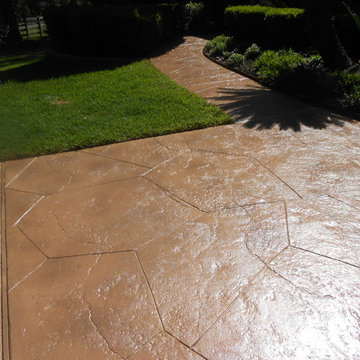
Inspiration for a mid-sized contemporary backyard driveway in Houston with concrete pavers.
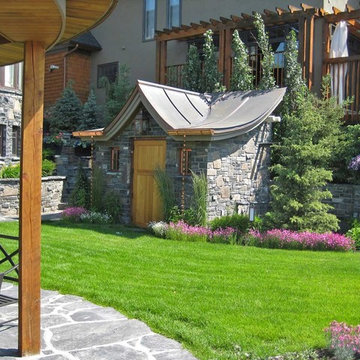
A spectacular residential garden and outdoor living space with a hilltop setting overlooking the Calgary skyline to the south and the Rocky Mountains to the west. The garden design features materials inspired from the residence architecture and elements include stone walkways, fireplace, cabana, pizza oven, custom designed storage shed, splash pool and hot tub, wrap around built-in seating, fire pit, outdoor kitchen and gardens.
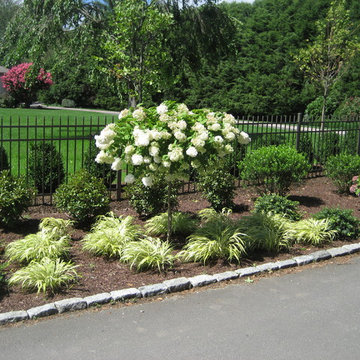
Owen McLaughlin
Design ideas for a large traditional backyard full sun driveway in New York with mulch.
Design ideas for a large traditional backyard full sun driveway in New York with mulch.
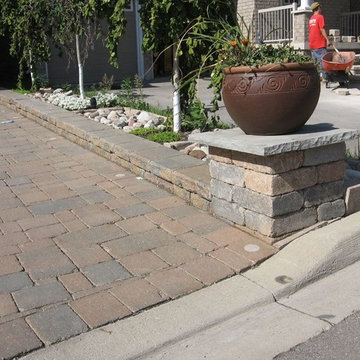
Mid-sized traditional backyard shaded driveway in Toronto with natural stone pavers.
Backyard Driveway Design Ideas
13