Backyard Patio Design Ideas
Refine by:
Budget
Sort by:Popular Today
21 - 40 of 21,846 photos
Item 1 of 3
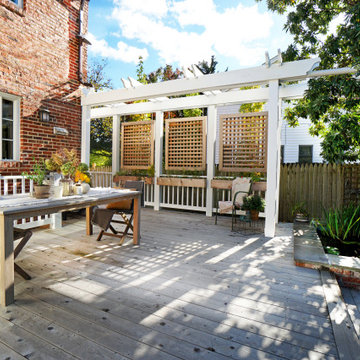
This deck was built over an existing at-grade patio. The existing pergola was renovated to incorporate new, lattice, privacy screens with integrated planter boxes below. Rainwater is deposited into a pond which overflows into an adjacent rain garden.
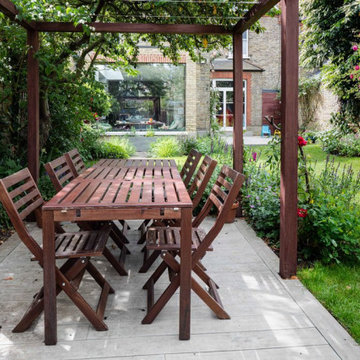
This family garden was redesigned to gives a sense of space for both adults and children at the same time the clients were extending their home. The view of the garden was enhanced by an oversized picture window from the kitchen onto the garden.
This informed the design of the iroko pergola which has a BBQ area to catch the evening sun. The wood was stained to match the picture window allowing continuity between the house and garden. Existing roses were relocated to climb the uprights and a Viburnum x bodnantense ‘Charles Lamont’ was planted immediately outside the window to give floral impact during the winter months which it did beautifully in its first year.
The Kiwi clients desired a lot of evergreen structure which helped to define areas. Designboard ‘Greenwich’ was specified to lighten the shaded terrace and provide a long-lasting, low-maintenance surface. The front garden was also reorganised to give it some clarity of design with a Kiwi sense of welcome.
The kitchen was featured in Kitchens, Bedrooms & Bathrooms magazine, March 2019, if you would like to see more.
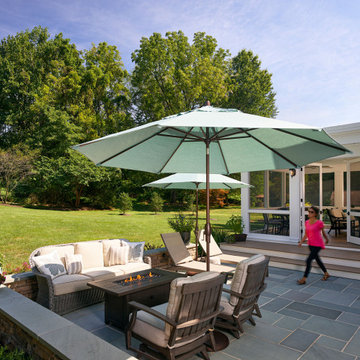
Place architecture:design enlarged the existing home with an inviting over-sized screened-in porch, an adjacent outdoor terrace, and a small covered porch over the door to the mudroom.
These three additions accommodated the needs of the clients’ large family and their friends, and allowed for maximum usage three-quarters of the year. A design aesthetic with traditional trim was incorporated, while keeping the sight lines minimal to achieve maximum views of the outdoors.
©Tom Holdsworth
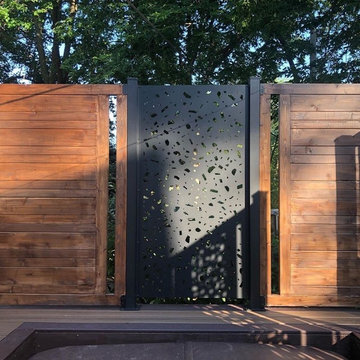
The homeowner wanted to create an enclosure around their built-in hot tub to add some privacy. The contractor, Husker Decks, designed a privacy wall with alternating materials. The aluminum privacy screen in 'River Rock' mixed with a horizontal wood wall in a rich stain blend to create a privacy wall that blends perfectly into the homeowner's backyard space and style.
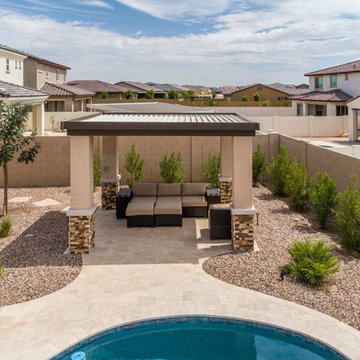
Tropical Pool Landscape in Mesa by Desert Horizon Nursery- featuring extensive travertine deck, sidewalks, patios, custom pergola, mastic trees, palm trees, bismark palm trees citrus trees, red push pistache trees, and landscape lighting
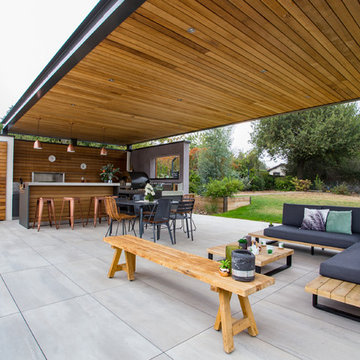
Une grande pergola sur mesure : alliance de l'aluminium thermolaqué et des lames de bois red cedar. Eclairage intégré. Une véritable pièce à vivre supplémentaire...parfaite pour les belles journées d'été !
Crédits : Kina Photo
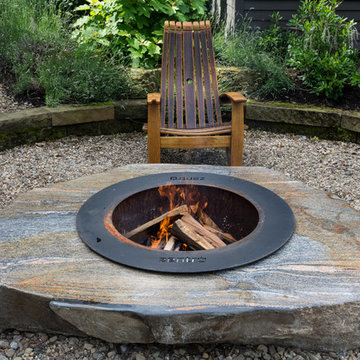
Design ideas for a mid-sized traditional backyard patio in Cleveland with a fire feature, gravel and no cover.
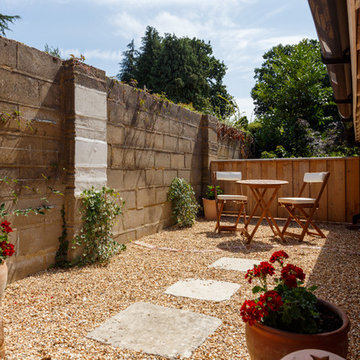
Harbour View Photography
Design ideas for a small traditional backyard patio in Dorset with gravel and no cover.
Design ideas for a small traditional backyard patio in Dorset with gravel and no cover.
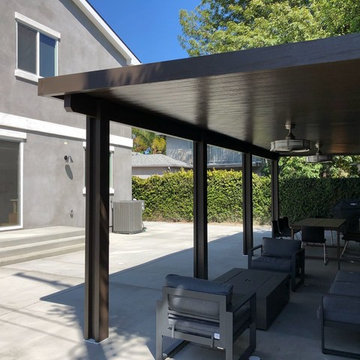
Remove grass in the backyard, pour cement and build aluminum patio cover.
This is an example of a large transitional backyard patio in Los Angeles with an outdoor kitchen, concrete slab and a pergola.
This is an example of a large transitional backyard patio in Los Angeles with an outdoor kitchen, concrete slab and a pergola.
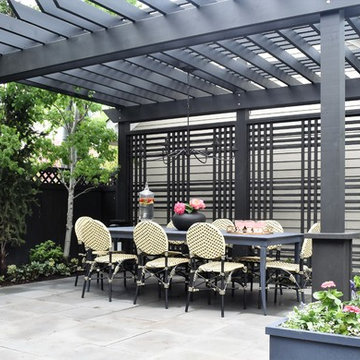
Sleek, black and just right for the space, this contemporary pergola provides just the right amount of shade in this Chicago back yard. The 2"x2" purlins on top of the pergola are repeated as a screen for the back to 'take the edge off' the neighbors garage. Bluestone paving, a large fire pit and traditional zinc planters help complete the design thought.
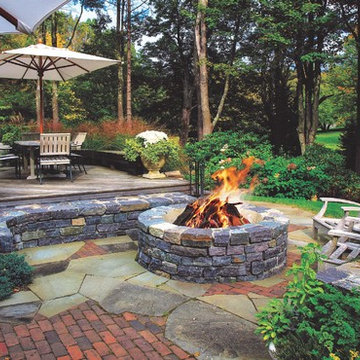
a more disciplined look to this wood-burning fire pit and matching stone wall, mixed stone and brick pavers
Design ideas for a mid-sized traditional backyard patio in Portland Maine with a fire feature and natural stone pavers.
Design ideas for a mid-sized traditional backyard patio in Portland Maine with a fire feature and natural stone pavers.
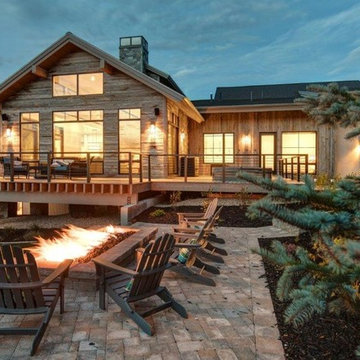
Design ideas for a mid-sized traditional backyard patio in Salt Lake City with a fire feature and concrete pavers.
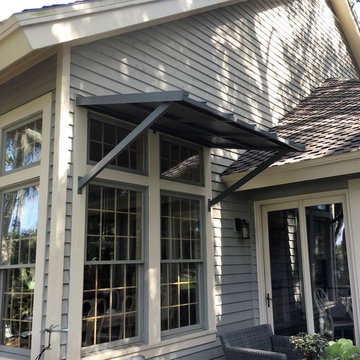
Custom designed and fabricated "standing seam" metal awning gives this home a modern look.
Small traditional backyard patio in Jacksonville with an awning.
Small traditional backyard patio in Jacksonville with an awning.
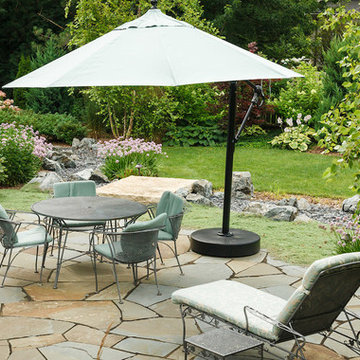
The new patio is surrounded by a garden, while the existing fence is nearly obscured by new plants.
Westhauser Photography
Photo of a mid-sized eclectic backyard patio in Milwaukee with natural stone pavers.
Photo of a mid-sized eclectic backyard patio in Milwaukee with natural stone pavers.
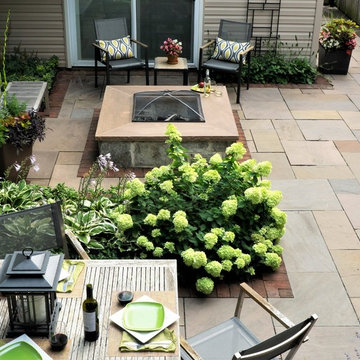
Harvest Brown natural sandstone pavers with a clay brick soldier course.
Design ideas for a small contemporary backyard patio in Chicago with a fire feature, natural stone pavers and no cover.
Design ideas for a small contemporary backyard patio in Chicago with a fire feature, natural stone pavers and no cover.
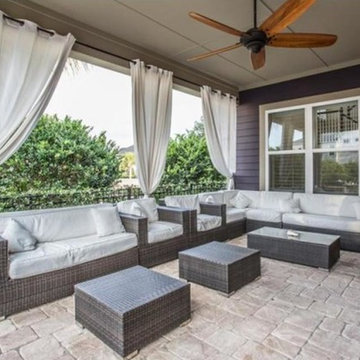
Design ideas for a mid-sized traditional backyard patio in Orlando with natural stone pavers and a roof extension.
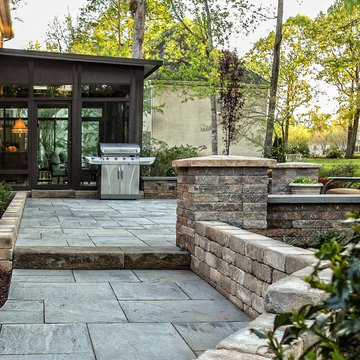
Photo of a mid-sized traditional backyard patio in Raleigh with concrete pavers and no cover.
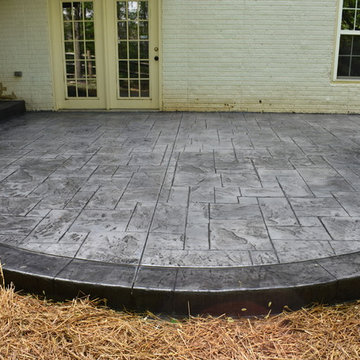
Light Gray with a Medium Gray accent and a Med. Gray border to tie it all together!
Design ideas for a mid-sized backyard patio in DC Metro with stamped concrete.
Design ideas for a mid-sized backyard patio in DC Metro with stamped concrete.
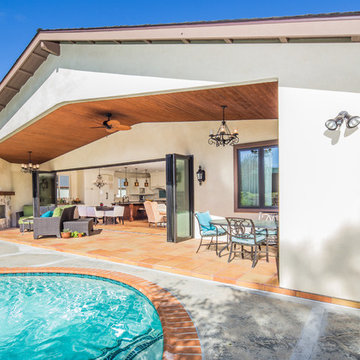
This 1950’s original beach home needed a complete renovation. The home was taken down to the foundation and totally rebuilt, complete with additions out the front and back, as well as a total interior floor plan overhaul. The style combines elements of Spanish, rustic, and transitional. This warm and inviting space is perfect for entertaining with the large gourmet kitchen, open dining and family room, and outdoor living space that is connected to the main house by bi-folding glass doors. The mix of soft cream colors and rustic black lighting give interest and personality to the space. The worn Spanish tile throughout on the floor ties the space together.
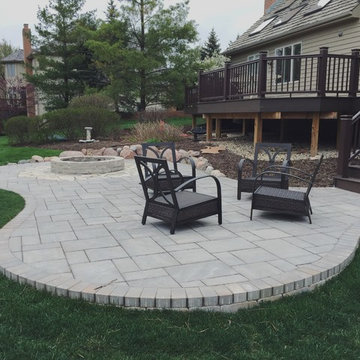
Design ideas for a mid-sized contemporary backyard patio in Chicago with a fire feature, no cover and stamped concrete.
Backyard Patio Design Ideas
2