Backyard Patio Design Ideas with an Outdoor Shower
Refine by:
Budget
Sort by:Popular Today
1 - 20 of 626 photos
Item 1 of 3
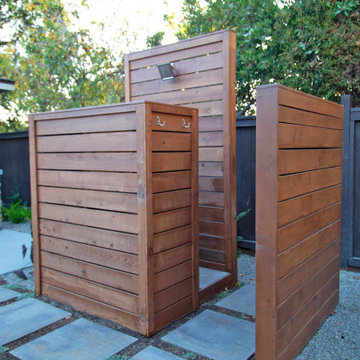
This spacious, multi-level backyard in San Luis Obispo, CA, once completely underutilized and overtaken by weeds, was converted into the ultimate outdoor entertainment space with a custom pool and spa as the centerpiece. A cabana with a built-in storage bench, outdoor TV and wet bar provide a protected place to chill during hot pool days, and a screened outdoor shower nearby is perfect for rinsing off after a dip. A hammock attached to the master deck and the adjacent pool deck are ideal for relaxing and soaking up some rays. The stone veneer-faced water feature wall acts as a backdrop for the pool area, and transitions into a retaining wall dividing the upper and lower levels. An outdoor sectional surrounds a gas fire bowl to create a cozy spot to entertain in the evenings, with string lights overhead for ambiance. A Belgard paver patio connects the lounge area to the outdoor kitchen with a Bull gas grill and cabinetry, polished concrete counter tops, and a wood bar top with seating. The outdoor kitchen is tucked in next to the main deck, one of the only existing elements that remain from the previous space, which now functions as an outdoor dining area overlooking the entire yard. Finishing touches included low-voltage LED landscape lighting, pea gravel mulch, and lush planting areas and outdoor decor.
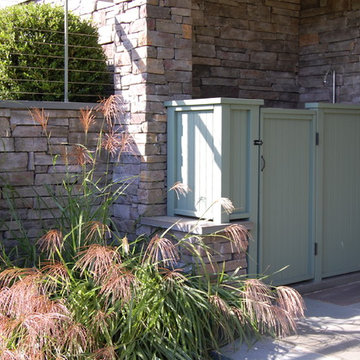
The outdoor shower was designed to integrate into the stone veneer wall and be accessible from the Lower Level.
Photo of a large traditional backyard patio in Bridgeport with an outdoor shower, natural stone pavers and a pergola.
Photo of a large traditional backyard patio in Bridgeport with an outdoor shower, natural stone pavers and a pergola.
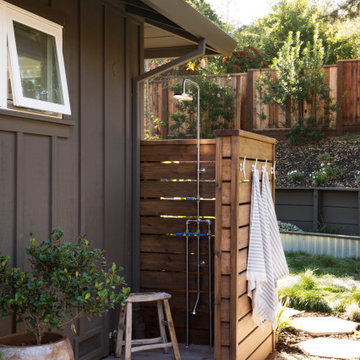
This is an example of a large transitional backyard patio in San Francisco with an outdoor shower.
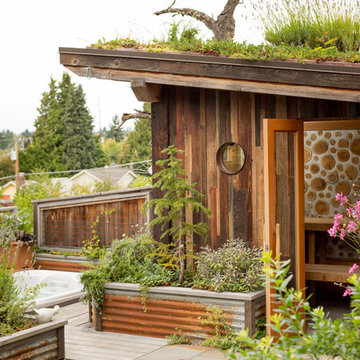
Photo by Alex Crook
https://www.alexcrook.com/
Design by Judson Sullivan
http://www.cultivarllc.com/
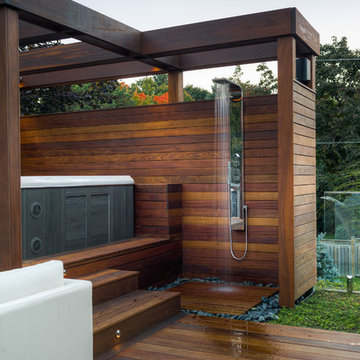
McNeill photography
Design ideas for a mid-sized contemporary backyard patio in Toronto with an outdoor shower and no cover.
Design ideas for a mid-sized contemporary backyard patio in Toronto with an outdoor shower and no cover.
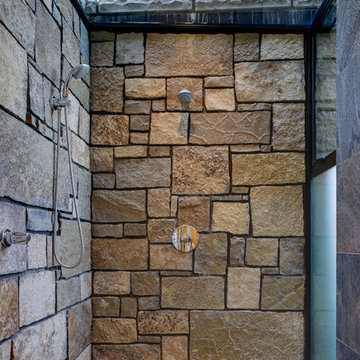
Photographer: Jay Goodrich
This 2800 sf single-family home was completed in 2009. The clients desired an intimate, yet dynamic family residence that reflected the beauty of the site and the lifestyle of the San Juan Islands. The house was built to be both a place to gather for large dinners with friends and family as well as a cozy home for the couple when they are there alone.
The project is located on a stunning, but cripplingly-restricted site overlooking Griffin Bay on San Juan Island. The most practical area to build was exactly where three beautiful old growth trees had already chosen to live. A prior architect, in a prior design, had proposed chopping them down and building right in the middle of the site. From our perspective, the trees were an important essence of the site and respectfully had to be preserved. As a result we squeezed the programmatic requirements, kept the clients on a square foot restriction and pressed tight against property setbacks.
The delineate concept is a stone wall that sweeps from the parking to the entry, through the house and out the other side, terminating in a hook that nestles the master shower. This is the symbolic and functional shield between the public road and the private living spaces of the home owners. All the primary living spaces and the master suite are on the water side, the remaining rooms are tucked into the hill on the road side of the wall.
Off-setting the solid massing of the stone walls is a pavilion which grabs the views and the light to the south, east and west. Built in a position to be hammered by the winter storms the pavilion, while light and airy in appearance and feeling, is constructed of glass, steel, stout wood timbers and doors with a stone roof and a slate floor. The glass pavilion is anchored by two concrete panel chimneys; the windows are steel framed and the exterior skin is of powder coated steel sheathing.
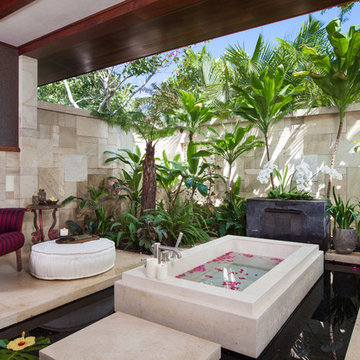
Design ideas for a large tropical backyard patio in Hawaii with an outdoor shower, natural stone pavers and a roof extension.
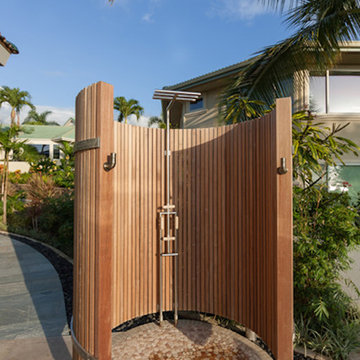
Tropical backyard patio in Hawaii with an outdoor shower and natural stone pavers.
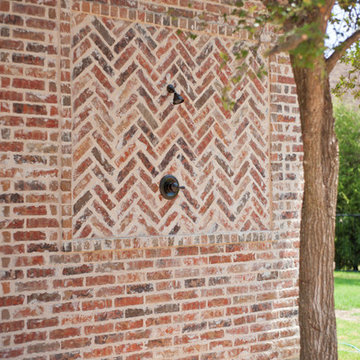
MLA Photography-Erin Matlock
Photo of a large traditional backyard patio in Dallas with an outdoor shower.
Photo of a large traditional backyard patio in Dallas with an outdoor shower.
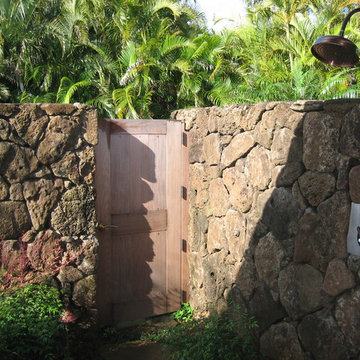
Contemporary Hawaiian Home on Kauai
Photos DMA
Tropical backyard patio in Hawaii with an outdoor shower.
Tropical backyard patio in Hawaii with an outdoor shower.
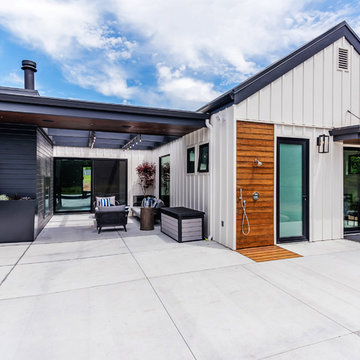
private patio retreat
Photo of a small country backyard patio in San Luis Obispo with an outdoor shower, concrete slab and a roof extension.
Photo of a small country backyard patio in San Luis Obispo with an outdoor shower, concrete slab and a roof extension.
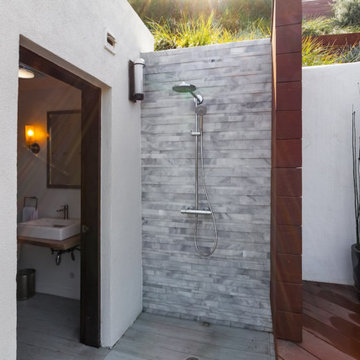
This was an exterior remodel and backyard renovation, added pool, bbq, etc.
Large contemporary backyard patio in Los Angeles with an outdoor shower and concrete pavers.
Large contemporary backyard patio in Los Angeles with an outdoor shower and concrete pavers.
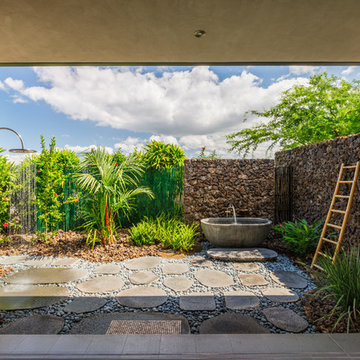
Photo of a mid-sized tropical backyard patio in Hawaii with natural stone pavers, no cover and an outdoor shower.
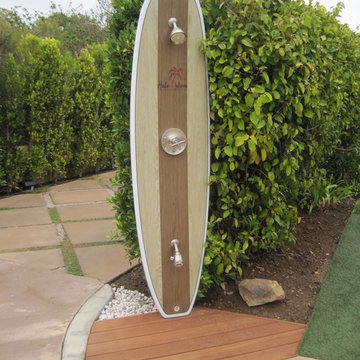
Contact us for your own custom surfboard shower.
Outdoor shower designed and custom made from a real surfboard.
Wilco Bos, LLC.
This is an example of a mid-sized beach style backyard patio in Denver with an outdoor shower and no cover.
This is an example of a mid-sized beach style backyard patio in Denver with an outdoor shower and no cover.
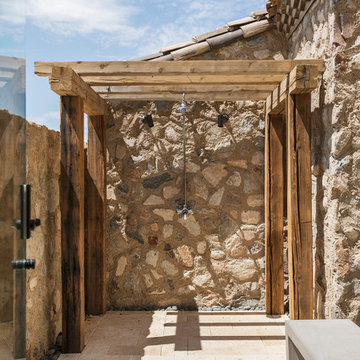
Design ideas for a mid-sized country backyard patio in Phoenix with an outdoor shower, tile and a pergola.
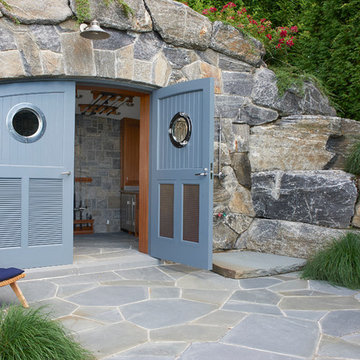
Fishing Shack, Stone Veneer, Outdoor Shower
Small traditional backyard patio in New York with an outdoor shower and natural stone pavers.
Small traditional backyard patio in New York with an outdoor shower and natural stone pavers.
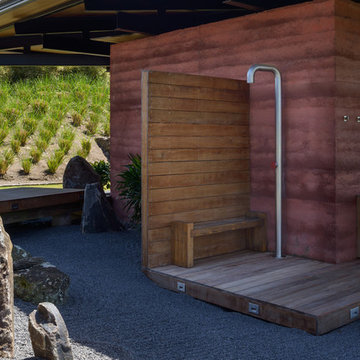
Photo of a contemporary backyard patio in Hawaii with an outdoor shower, decking and no cover.
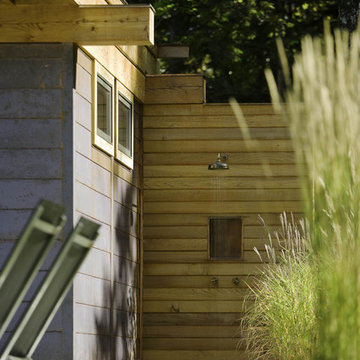
This mountain top residential site offers spectacular 180 degree views towards adjacent hillsides. The client desired to replace an existing pond with a pool and pool house to be used for both entertaining and family use. The open site is adjacent to the driveway to the north but offered spectacular mountain views to the south. The challenge was to provide privacy at the pool without obstructing the beautiful vista from the entry drive. Working closely with the architect we designed the pool and pool house as one modern element closely linked by proximity, detailing & geometry. In so doing, we used precise placement, careful choice of building & site materials, and minimalist planting. Existing trees were edited to open up selected views to the south. Rows of ornamental grasses provide architectural delineation of outdoor space. Understated stone steps in the lawn loosely connect the pool to the main house.
Architect: Michael Minadeo + Partners
Image Credit: Westphalen Photography
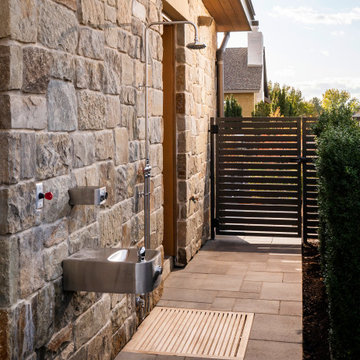
Design ideas for an expansive country backyard patio in Salt Lake City with an outdoor shower, concrete pavers and no cover.
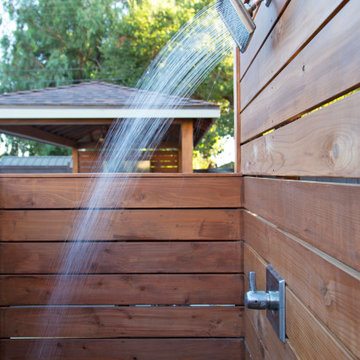
This spacious, multi-level backyard in San Luis Obispo, CA, once completely underutilized and overtaken by weeds, was converted into the ultimate outdoor entertainment space with a custom pool and spa as the centerpiece. A cabana with a built-in storage bench, outdoor TV and wet bar provide a protected place to chill during hot pool days, and a screened outdoor shower nearby is perfect for rinsing off after a dip. A hammock attached to the master deck and the adjacent pool deck are ideal for relaxing and soaking up some rays. The stone veneer-faced water feature wall acts as a backdrop for the pool area, and transitions into a retaining wall dividing the upper and lower levels. An outdoor sectional surrounds a gas fire bowl to create a cozy spot to entertain in the evenings, with string lights overhead for ambiance. A Belgard paver patio connects the lounge area to the outdoor kitchen with a Bull gas grill and cabinetry, polished concrete counter tops, and a wood bar top with seating. The outdoor kitchen is tucked in next to the main deck, one of the only existing elements that remain from the previous space, which now functions as an outdoor dining area overlooking the entire yard. Finishing touches included low-voltage LED landscape lighting, pea gravel mulch, and lush planting areas and outdoor decor.
Backyard Patio Design Ideas with an Outdoor Shower
1