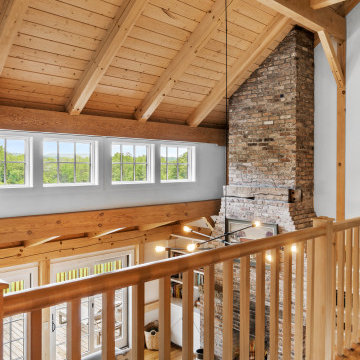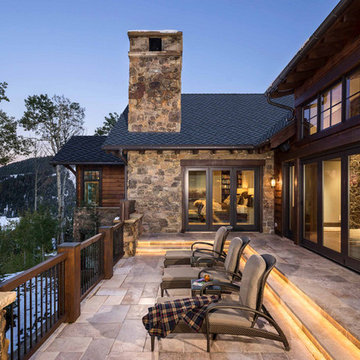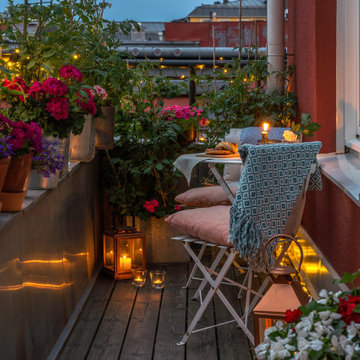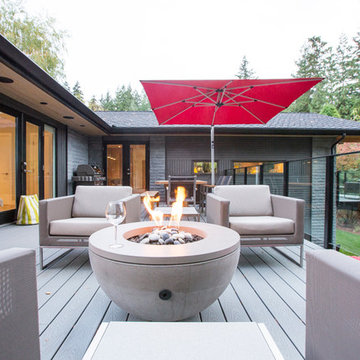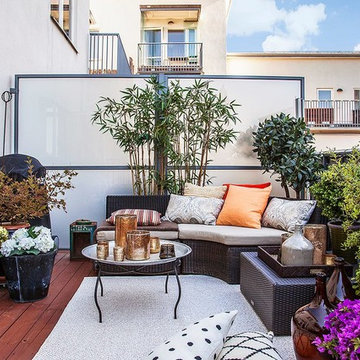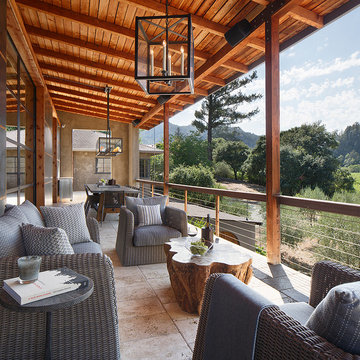Balcony Design Ideas
Refine by:
Budget
Sort by:Popular Today
21 - 40 of 237 photos
Item 1 of 2
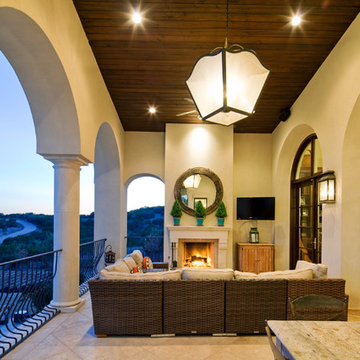
Tre Dunham
Inspiration for a mediterranean balcony in Austin with with fireplace.
Inspiration for a mediterranean balcony in Austin with with fireplace.
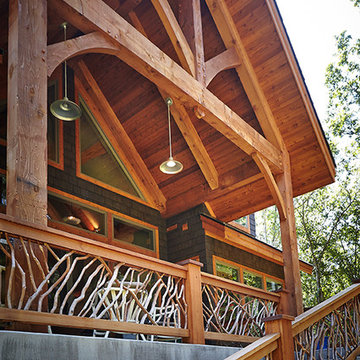
Design ideas for a country balcony in Grand Rapids with a roof extension and wood railing.
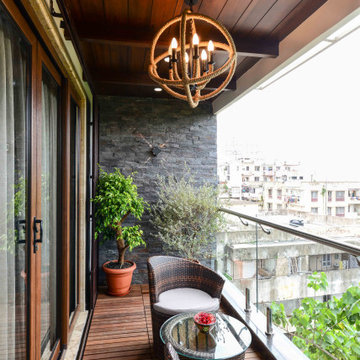
Best place unwind, relax and have a cup of coffee
Inspiration for a contemporary balcony in Hyderabad.
Inspiration for a contemporary balcony in Hyderabad.
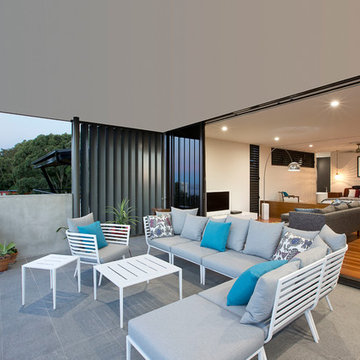
Outside entertainment with ocean views to Master Suite. Vertical louvres for privacy to neighbours.
Photo of a modern balcony in Gold Coast - Tweed with a roof extension and with privacy feature.
Photo of a modern balcony in Gold Coast - Tweed with a roof extension and with privacy feature.
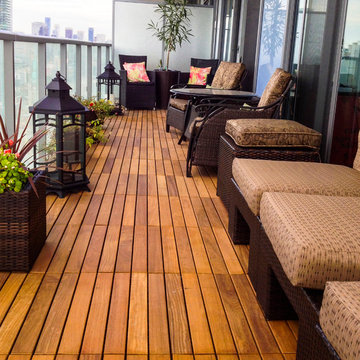
Toronto condo balcony
Small contemporary balcony in Toronto with a roof extension and glass railing.
Small contemporary balcony in Toronto with a roof extension and glass railing.
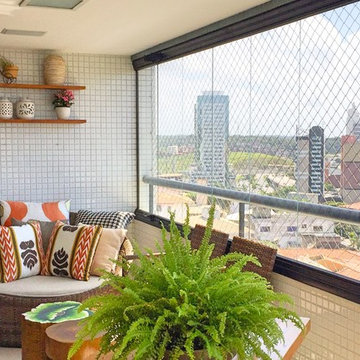
Extraordinary 3 bedrooms, two suites, 137 m² with charming balcony facing the East ... Spacious and well distributed, high floor, privileged ventilation, privacy ... Selected materials, sublime decoration and three parking spaces ... Nothing to To do, perfect! ... High standard and complete building in entertainment amenities, swimming pool, sports court, fitness ... Noble region, quiet and easy access, close to transport, schools, fine restaurants, design shops, and more.
* This property is subject to change of value and confirmation of availability without previous notice. The informative data should be confirmed by documents provided by the owner or official authorities.
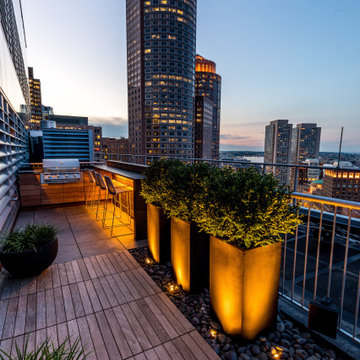
Our long-time clients wanted a bit of outdoor entertainment space at their Boston penthouse, and while there were some challenges due to location and footprint, we agreed to help. The views are amazing as this space overlooks the harbor and Boston’s bustling Seaport below. With Logan Airport just on the other side of the Boston Harbor, the arriving jets are a mesmerizing site as their lights line up in preparation to land.
The entire space we had to work with is less than 10 feet wide and 45 feet long (think bowling-alley-lane dimensions), so we worked extremely hard to get as much programmable space as possible without forcing any of the areas. The gathering spots are delineated by granite and IPE wood floor tiles supported on a custom pedestal system designed to protect the rubber roof below.
The gas grill and wine fridge are installed within a custom-built IPE cabinet topped by jet-mist granite countertops. This countertop extends to a slightly-raised bar area for the ultimate view beyond and terminates as a waterfall of granite meets the same jet-mist floor tiles… custom-cut and honed to match, of course.
Moving along the length of the space, the floor transitions from granite to wood, and is framed by sculptural containers and plants. Low-voltage lighting warms the space and creates a striking display that harmonizes with the city lights below. Once again, the floor transitions, this time back to granite in the seating area consisting of two counter-height chairs.
"This purposeful back-and-forth of the floor really helps define the space and our furniture choices create these niches that are both aesthetically pleasing and functional.” - Russell
The terrace concludes with a large trough planter filled with ornamental grasses in the summer months and a seasonal holiday arrangements throughout the winter. An ‘L’-shaped couch offers a spot for multiple guests to relax and take in the sounds of a custom sound system — all hidden and out of sight — which adds to the magical feel of this ultimate night spot.
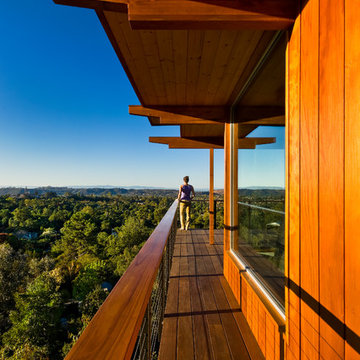
1950’s mid century modern hillside home.
full restoration | addition | modernization.
board formed concrete | clear wood finishes | mid-mod style.
This is an example of a midcentury balcony in Santa Barbara.
This is an example of a midcentury balcony in Santa Barbara.
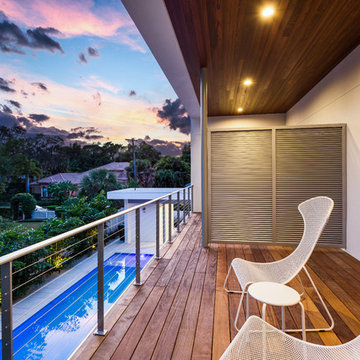
A beautiful deck extension overlooking the pool with a southern exposure. Aluminum separation panel provides privacy to upstairs bedrooms. IPE decking surrounded by custom aluminum cable fencing.
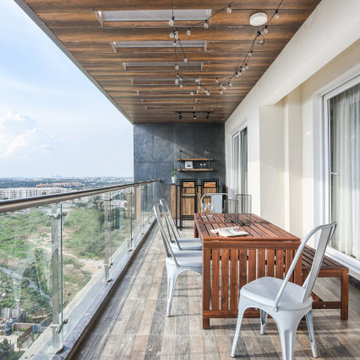
Full home interiors for a Penthouse apartment in Bangalore
Contemporary balcony in Bengaluru.
Contemporary balcony in Bengaluru.
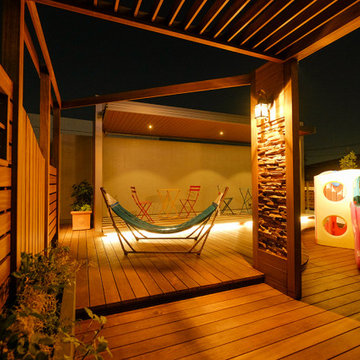
屋上ガーデンのライトアップ
ご家族で遊べるプレイガーデンをテーマにしているためお子さんが遊べるキッズスペースのようにしております。
This is an example of a modern balcony in Tokyo.
This is an example of a modern balcony in Tokyo.
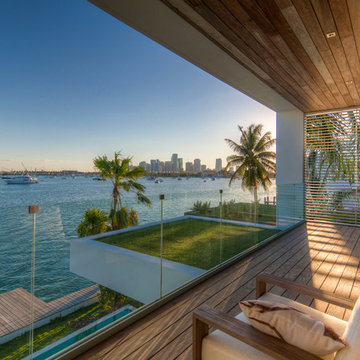
Photography © Calder Wilson
Design ideas for a mid-sized contemporary balcony in Miami with a roof extension and glass railing.
Design ideas for a mid-sized contemporary balcony in Miami with a roof extension and glass railing.
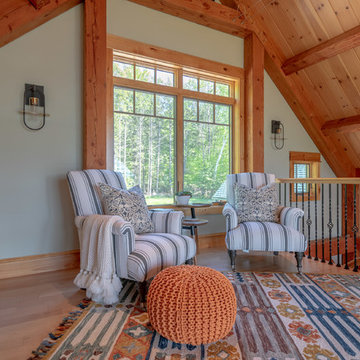
This cozy nook is located on the balcony landing looking down onto the living room. It was designed as a quiet reading nook for morning coffee or evening wine. Since the light of the window can be harsh on fabrics, a Sunbrella in a stripe was chosen to protect the MGBW chairs. Adding in some color with the pouf and rug makes the space fun and relaxed for all ages to sneak off to.
Photography: Peter G. Morneau
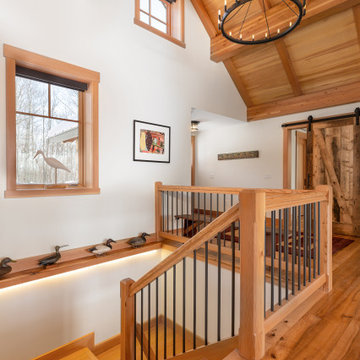
This beautiful custom home located in Stowe, will serve as a primary residence for our wonderful clients and there family for years to come. With expansive views of Mt. Mansfield and Stowe Mountain Resort, this is the quintessential year round ski home. We worked closely with Bensonwood, who provided us with the beautiful timber frame elements as well as the high performance shell package.
Durable Western Red Cedar on the exterior will provide long lasting beauty and weather resistance. Custom interior builtins, Masonry, Cabinets, Mill Work, Doors, Wine Cellar, Bunk Beds and Stairs help to celebrate our talented in house craftsmanship.
Landscaping and hardscape Patios, Walkways and Terrace’s, along with the fire pit and gardens will insure this magnificent property is enjoyed year round.
Balcony Design Ideas
2
