Balcony Design Ideas with Cable Railing and Mixed Railing
Refine by:
Budget
Sort by:Popular Today
101 - 120 of 989 photos
Item 1 of 3
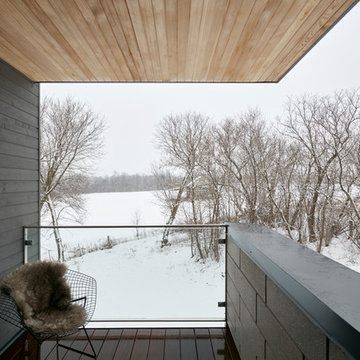
The client’s brief was to create a space reminiscent of their beloved downtown Chicago industrial loft, in a rural farm setting, while incorporating their unique collection of vintage and architectural salvage. The result is a custom designed space that blends life on the farm with an industrial sensibility.
The new house is located on approximately the same footprint as the original farm house on the property. Barely visible from the road due to the protection of conifer trees and a long driveway, the house sits on the edge of a field with views of the neighbouring 60 acre farm and creek that runs along the length of the property.
The main level open living space is conceived as a transparent social hub for viewing the landscape. Large sliding glass doors create strong visual connections with an adjacent barn on one end and a mature black walnut tree on the other.
The house is situated to optimize views, while at the same time protecting occupants from blazing summer sun and stiff winter winds. The wall to wall sliding doors on the south side of the main living space provide expansive views to the creek, and allow for breezes to flow throughout. The wrap around aluminum louvered sun shade tempers the sun.
The subdued exterior material palette is defined by horizontal wood siding, standing seam metal roofing and large format polished concrete blocks.
The interiors were driven by the owners’ desire to have a home that would properly feature their unique vintage collection, and yet have a modern open layout. Polished concrete floors and steel beams on the main level set the industrial tone and are paired with a stainless steel island counter top, backsplash and industrial range hood in the kitchen. An old drinking fountain is built-in to the mudroom millwork, carefully restored bi-parting doors frame the library entrance, and a vibrant antique stained glass panel is set into the foyer wall allowing diffused coloured light to spill into the hallway. Upstairs, refurbished claw foot tubs are situated to view the landscape.
The double height library with mezzanine serves as a prominent feature and quiet retreat for the residents. The white oak millwork exquisitely displays the homeowners’ vast collection of books and manuscripts. The material palette is complemented by steel counter tops, stainless steel ladder hardware and matte black metal mezzanine guards. The stairs carry the same language, with white oak open risers and stainless steel woven wire mesh panels set into a matte black steel frame.
The overall effect is a truly sublime blend of an industrial modern aesthetic punctuated by personal elements of the owners’ storied life.
Photography: James Brittain
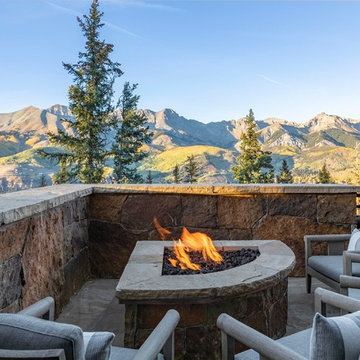
Architecture by Tommy Hein Architects. Construction by Overly Construction, Inc. Photo: Tommy Hein Architects
Country balcony in Other with a fire feature, no cover and cable railing.
Country balcony in Other with a fire feature, no cover and cable railing.
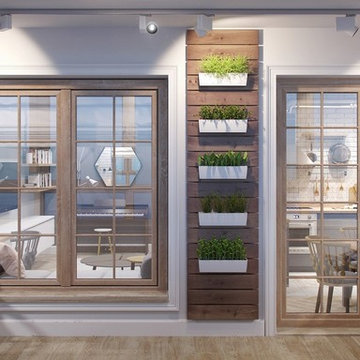
A functional and spacious living space where you can find reflections of country style on the whole interior.
Photo of a small country balcony in London with a vertical garden, no cover and mixed railing.
Photo of a small country balcony in London with a vertical garden, no cover and mixed railing.
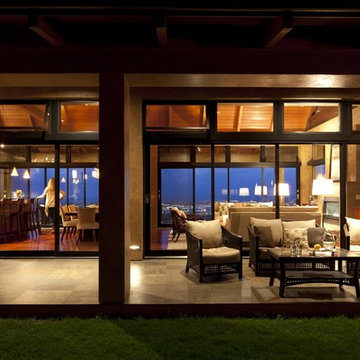
Andrea Brizzi
Design ideas for a large tropical balcony in Seattle with a roof extension and cable railing.
Design ideas for a large tropical balcony in Seattle with a roof extension and cable railing.
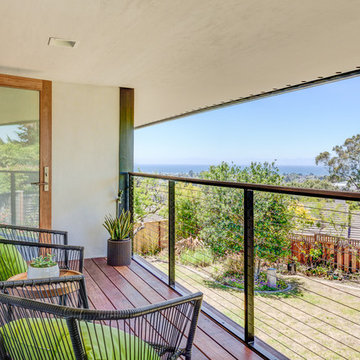
This is an example of a mid-sized contemporary balcony in San Francisco with a roof extension and cable railing.
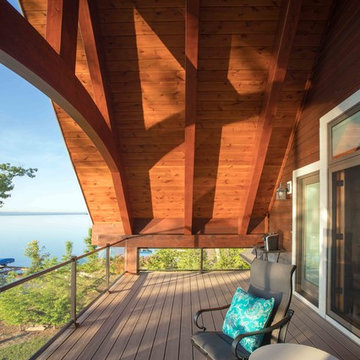
We were hired to add space to their cottage while still maintaining the current architectural style. We enlarged the home's living area, created a larger mudroom off the garage entry, enlarged the screen porch and created a covered porch off the dining room and the existing deck was also enlarged. On the second level, we added an additional bunk room, bathroom, and new access to the bonus room above the garage. The exterior was also embellished with timber beams and brackets as well as a stunning new balcony off the master bedroom. Trim details and new staining completed the look.
- Jacqueline Southby Photography
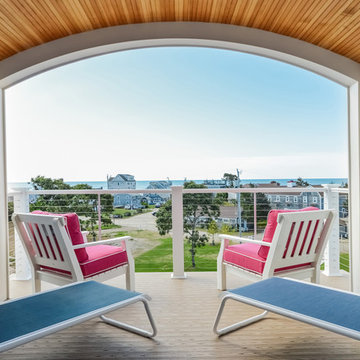
Ocean Views
Inspiration for a mid-sized beach style balcony in Boston with a roof extension and cable railing.
Inspiration for a mid-sized beach style balcony in Boston with a roof extension and cable railing.
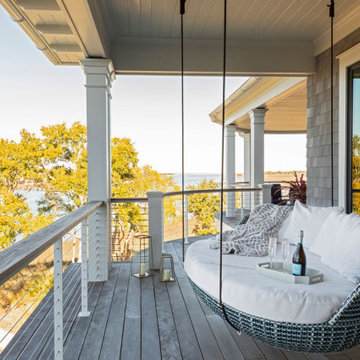
Photo of a large beach style balcony in Charleston with a roof extension and cable railing.
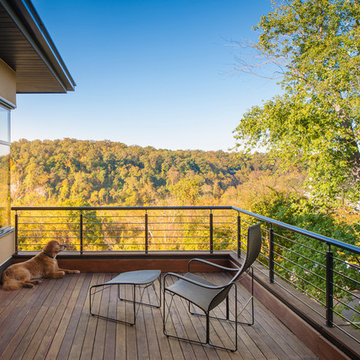
Maxwell MacKenzie
Mid-sized contemporary balcony in DC Metro with no cover and cable railing.
Mid-sized contemporary balcony in DC Metro with no cover and cable railing.
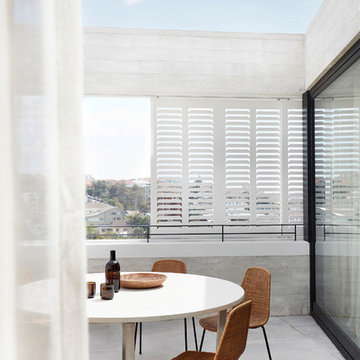
The shutters form private screens when viewed from the street but are see through when the occupants look outward towards the view. Spence & Lyda's (Gian Franco) Legler Basket Chairs are set around a carrara marble table.
© Prue Roscoe
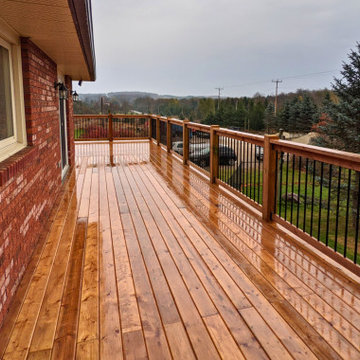
Discover elevated outdoor living with our latest project in King City, featuring a spacious 800 sq. ft second-story wooden walkout deck. Meticulously designed and crafted by our skilled team of experts, this elevated deck embodies quality and functionality, providing a stunning extension to the home with panoramic views and unparalleled craftsmanship. Elevate your lifestyle with our custom-built outdoor spaces, perfect for relaxation and hosting guests.
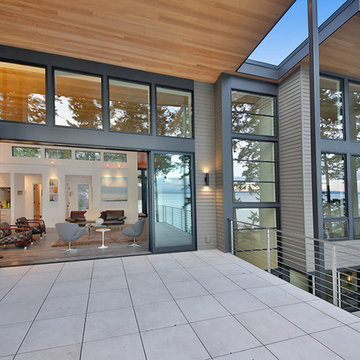
Large modern balcony in Seattle with a roof extension and cable railing.
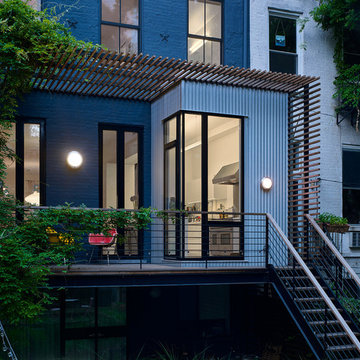
Brooklyn Brownstone Outdoor Patio. Photography by Joseph M. Kitchen Photography.
Photo of a mid-sized contemporary balcony in New York with a pergola and mixed railing.
Photo of a mid-sized contemporary balcony in New York with a pergola and mixed railing.
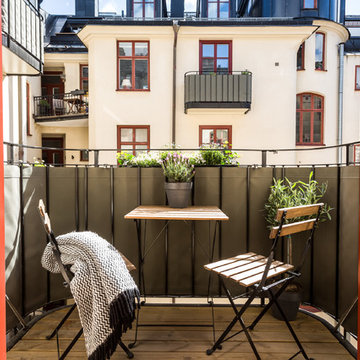
Henrik Nero
Photo of a small scandinavian balcony in Stockholm with no cover and mixed railing.
Photo of a small scandinavian balcony in Stockholm with no cover and mixed railing.
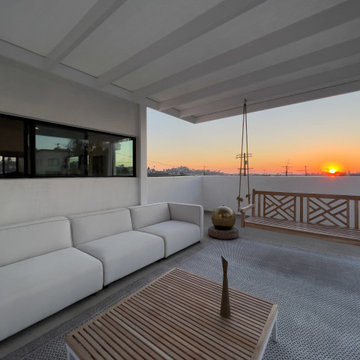
Magic hour on the gloriette / family outdoor living room
Inspiration for a large mediterranean balcony in Los Angeles with with privacy feature, a pergola and mixed railing.
Inspiration for a large mediterranean balcony in Los Angeles with with privacy feature, a pergola and mixed railing.
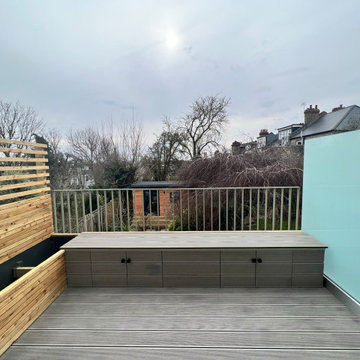
Deck structure balcony
Mid-sized eclectic balcony in London with with privacy feature, a roof extension and mixed railing.
Mid-sized eclectic balcony in London with with privacy feature, a roof extension and mixed railing.
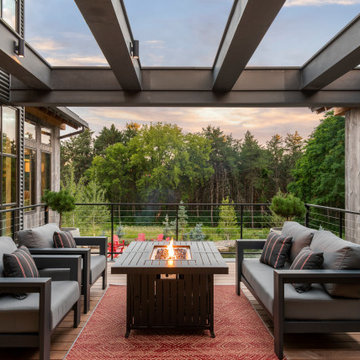
Built into the hillside, this industrial ranch sprawls across the site, taking advantage of views of the landscape. A metal structure ties together multiple ranch buildings with a modern, sleek interior that serves as a gallery for the owners collected works of art. A welcoming, airy bridge is located at the main entrance, and spans a unique water feature flowing beneath into a private trout pond below, where the owner can fly fish directly from the man-cave!
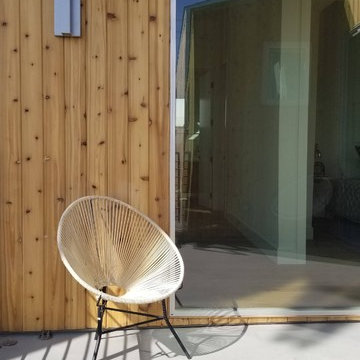
Mid-sized contemporary balcony in Los Angeles with with privacy feature, no cover and cable railing.
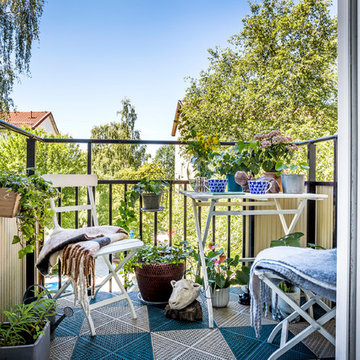
Andreas Pedersen #simplerphoto
Inspiration for a small scandinavian balcony in Stockholm with a container garden, no cover and mixed railing.
Inspiration for a small scandinavian balcony in Stockholm with a container garden, no cover and mixed railing.
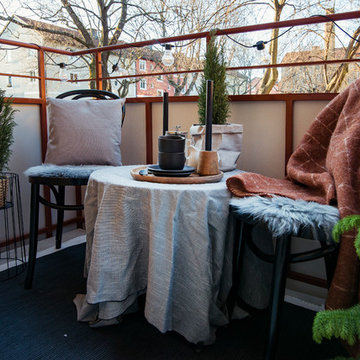
Michaela Andersson, Michsign Photography
Styling by Interiorbyfredrica, assisted by Michaela Andersson, Michsign photography
Inspiration for a scandinavian balcony in Stockholm with no cover and mixed railing.
Inspiration for a scandinavian balcony in Stockholm with no cover and mixed railing.
Balcony Design Ideas with Cable Railing and Mixed Railing
6