Balcony Design Ideas with Cable Railing
Refine by:
Budget
Sort by:Popular Today
1 - 20 of 26 photos
Item 1 of 3
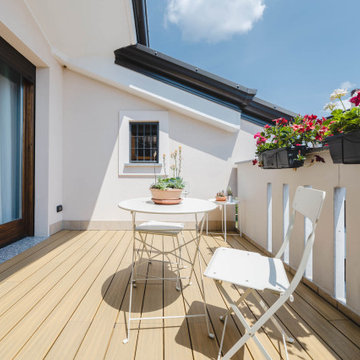
Il piccolo terrazzino ha una pavimentazione galleggiante ( Ultrashield di deco).
Foto di Simone Marulli
This is an example of a mid-sized contemporary balcony in Milan with cable railing.
This is an example of a mid-sized contemporary balcony in Milan with cable railing.
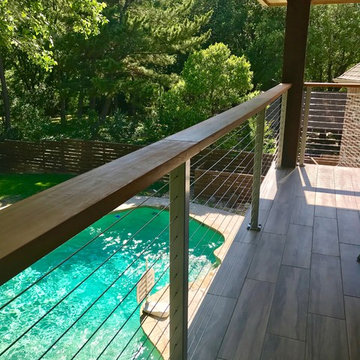
Inspiration for a mid-sized transitional balcony in Dallas with a roof extension and cable railing.
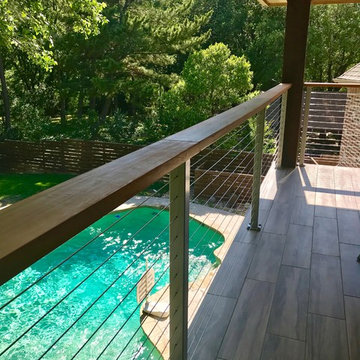
Photo of a mid-sized transitional balcony in Dallas with a roof extension and cable railing.
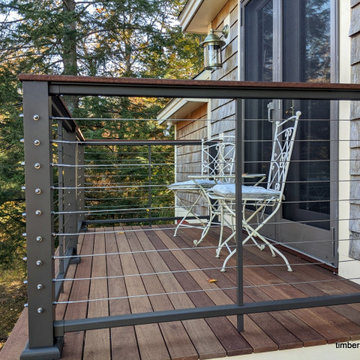
Mahogany Balcony with Cable Rail
Inspiration for a small arts and crafts balcony in Manchester with cable railing.
Inspiration for a small arts and crafts balcony in Manchester with cable railing.
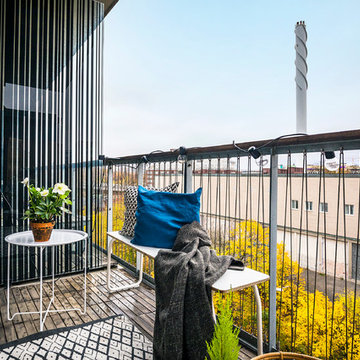
Inspiration for a small contemporary balcony in Stockholm with cable railing and a roof extension.
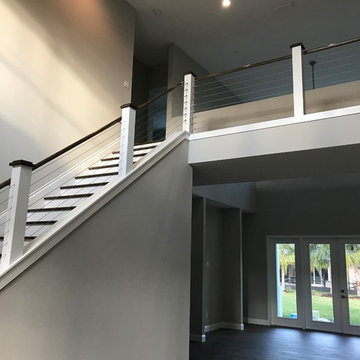
This is an example of a mid-sized arts and crafts balcony in Orlando with cable railing.
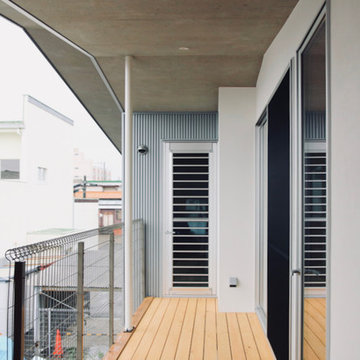
郡山市T様邸(開成の家) 設計:伊達な建築研究所 施工:BANKS
Design ideas for a large modern balcony in Other with a roof extension and cable railing.
Design ideas for a large modern balcony in Other with a roof extension and cable railing.
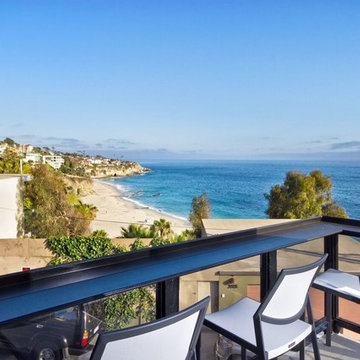
The breathtaking views are endless from this deck.
Mid-sized contemporary balcony in Orange County with no cover and cable railing.
Mid-sized contemporary balcony in Orange County with no cover and cable railing.
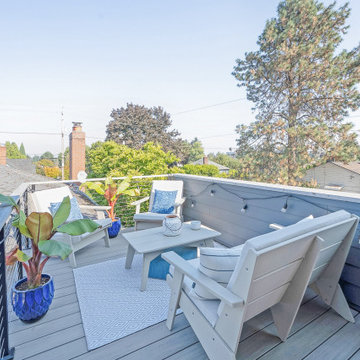
A large balcony extends off the second floor "great room" extending the living space to the outdoors and offering great views over the neighborhood.
This is an example of a small contemporary balcony in Portland with no cover and cable railing.
This is an example of a small contemporary balcony in Portland with no cover and cable railing.
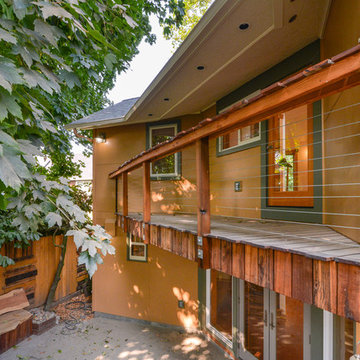
Inspiration for a mid-sized balcony in Portland with a roof extension and cable railing.
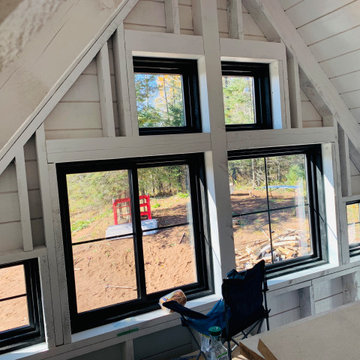
Hybrid timber frame exposed framing. Walls rough sawn 2x6 pine, rafters 48"oc 4x8 pine timbers. One coat white paint for whitewash finish. Black Andersen sliding windows. Next home is going to be full timberframe. Loft will be finished with stainless cable railing system and metal posts. Floor is 2x6 full rough sawn ship lap
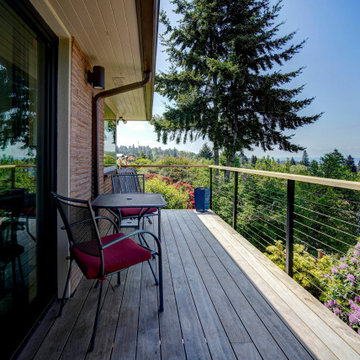
New deck with cable rail and large slider added
Design ideas for a contemporary balcony in Seattle with cable railing.
Design ideas for a contemporary balcony in Seattle with cable railing.
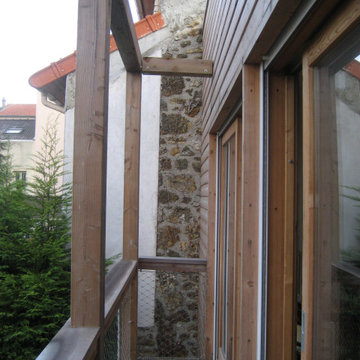
balcon : portique bois lamellé-collé,
Inspiration for a small scandinavian balcony in Paris with cable railing.
Inspiration for a small scandinavian balcony in Paris with cable railing.
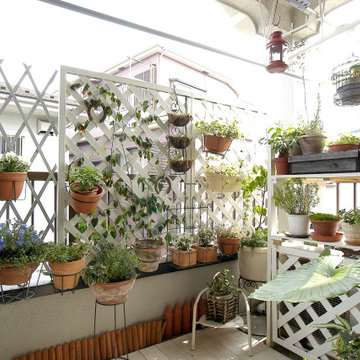
ベランダに緑化を楽しめるよう工夫しました
Design ideas for a mid-sized beach style balcony in Tokyo with a vertical garden, a roof extension and cable railing.
Design ideas for a mid-sized beach style balcony in Tokyo with a vertical garden, a roof extension and cable railing.
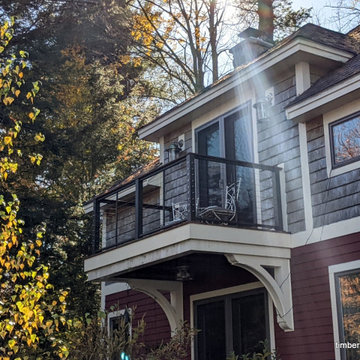
Mahogany Balcony with Cable Rail
Small arts and crafts balcony in Manchester with cable railing.
Small arts and crafts balcony in Manchester with cable railing.
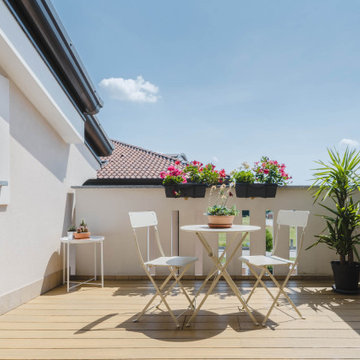
Il piccolo terrazzino ha una pavimentazione galleggiante ( Ultrashield di deco).
Foto di Simone Marulli
Design ideas for a mid-sized contemporary balcony in Milan with cable railing.
Design ideas for a mid-sized contemporary balcony in Milan with cable railing.
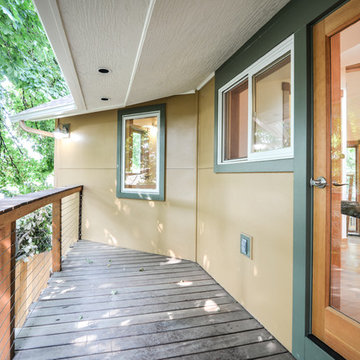
Inspiration for a mid-sized balcony in Portland with a roof extension and cable railing.
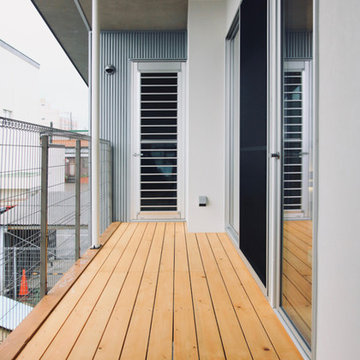
郡山市T様邸(開成の家) 設計:伊達な建築研究所 施工:BANKS
Large modern balcony in Other with a roof extension and cable railing.
Large modern balcony in Other with a roof extension and cable railing.
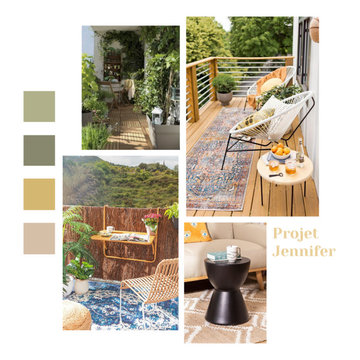
L'objectif de ce projet était de créer un espace chaleureux dans un appartement acheté sur plan en VEFA, neuf et dépourvu de toute histoire. Nous avons apporté de la chaleur et du volume aux pièces par la couleur et les matières naturelles.
Le dossier de conception élaboré pour ce projet comprend la réalisation de planches d'ambiance, de 3D photo réalistes, de plans et d'une shopping list qui permet au client d'acheter le mobilier et la décoration préconisés dans les vues en 3D.
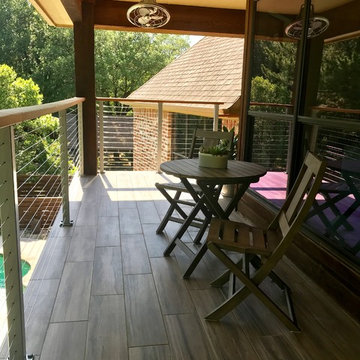
Mid-sized transitional balcony in Dallas with a roof extension and cable railing.
Balcony Design Ideas with Cable Railing
1