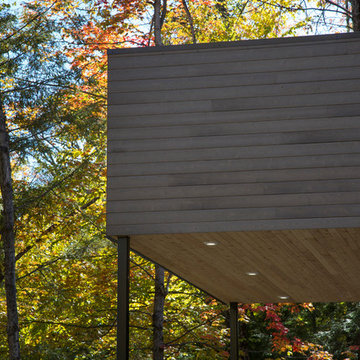Balcony Design Ideas with No Cover
Refine by:
Budget
Sort by:Popular Today
1 - 20 of 422 photos
Item 1 of 3
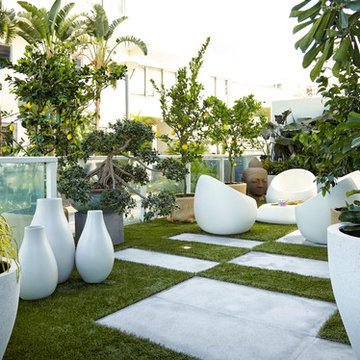
Interior Designers Firm in Miami Florida,
PHOTOGRAPHY BY DANIEL NEWCOMB, PALM BEACH GARDENS.
This one-of-a-kind 2,400 SF condo unit is located in Allison Island. The 2-story first floor unit has a direct view of the bay with floor-to-ceiling windows that blend the exterior with the interior. The large terrace allowed for a beautiful landscape design with citrus trees and lush plants, including artificial grass and natural stone floors. With the 40” x 40” white glass tile throughout, the living area in the unit was amplified. The kitchen counters were dressed with Calacatta Marble and stainless steel appliances for an impeccable clean look. The custom doors were done incorporating exotic cherry wood with etched glass details, adding a warm detail to the space.
J Design Group.
225 Malaga Ave.
Coral Gables, Fl 33134
305.444.4611
https://www.JDesignGroup.com
Miami
South Miami,
Interior designers,
Interior design decorators,
Interior design decorator,
Home interior designers,
Home interior designer,
Interior design companies,
Interior decorators,
Interior decorator,
Decorators,
Decorator,
Miami Decorators,
Miami Decorator,
Decorators Miami,
Decorator Miami,
Interior Design Firm,
Interior Design Firms,
Interior Designer Firm,
Interior Designer Firms,
Interior design,
Interior designs,
Home decorators,
Interior decorating Miami,
Best Interior Designers,
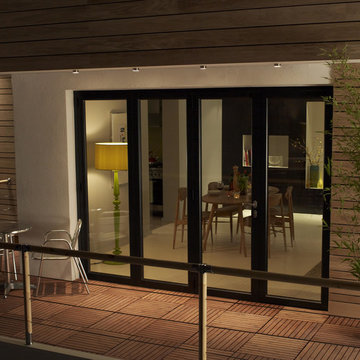
Bi-fold doors installed in a modern apartment to increase the size of the living space dramatically.
Bi-fold doors are a great way to utilise a wonderful balcony like this!
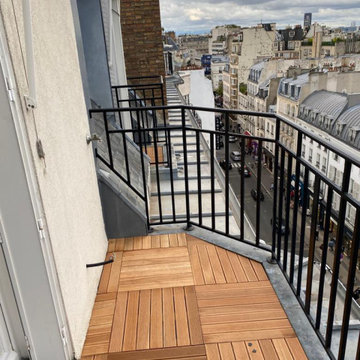
Photo Avant du Balcon
Inspiration for a small contemporary balcony for for apartments in Paris with no cover and metal railing.
Inspiration for a small contemporary balcony for for apartments in Paris with no cover and metal railing.
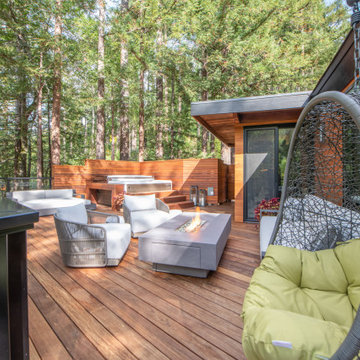
View from above Living area of deck
Mid-sized contemporary balcony in San Francisco with no cover and glass railing.
Mid-sized contemporary balcony in San Francisco with no cover and glass railing.
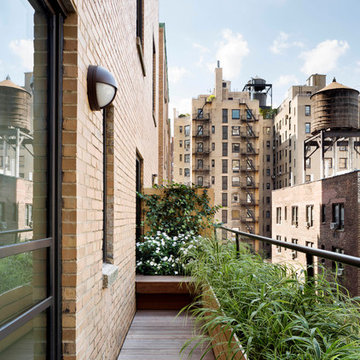
Aluminum planters with a wood slats were custom fabricated to maximize the usable space of this intimate terrace.
Inspiration for a mid-sized contemporary balcony in New York with no cover.
Inspiration for a mid-sized contemporary balcony in New York with no cover.
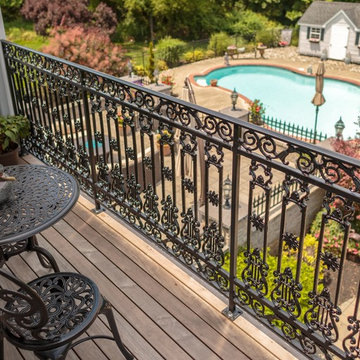
Inspiration for a small traditional balcony in Philadelphia with no cover and metal railing.
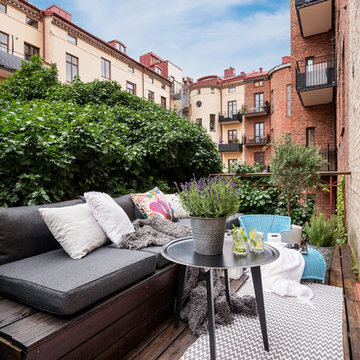
Photo Christian Johansson / papac
Design ideas for a mid-sized scandinavian balcony in Gothenburg with no cover.
Design ideas for a mid-sized scandinavian balcony in Gothenburg with no cover.
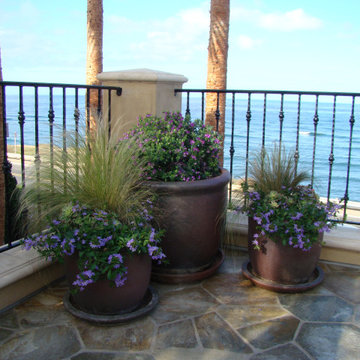
Small mediterranean balcony in San Diego with a container garden, no cover and metal railing.
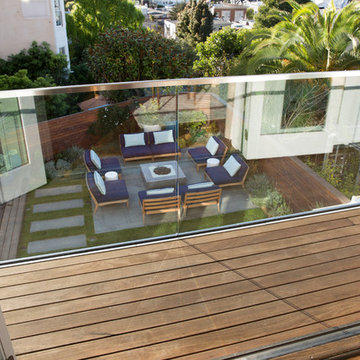
Architect: David Kotzebue / Designer: MODtage Design / Photography: Paul Dyer
This is an example of a mid-sized contemporary balcony in San Francisco with no cover and a fire feature.
This is an example of a mid-sized contemporary balcony in San Francisco with no cover and a fire feature.
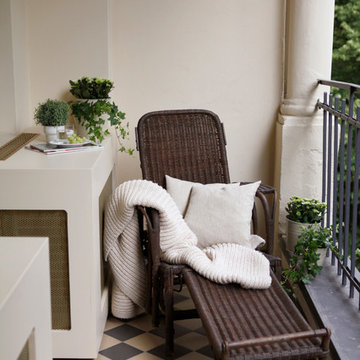
Der Balkon bekam einen neuen Fliesenbelag im Schachbrettmuster und einen frischen Anstrich in Fassadenfarbe. In den großen Kästen verbergen sich zwei Kühlaggregate für die Klimaanlage
photocredit https://www.belathee.com/
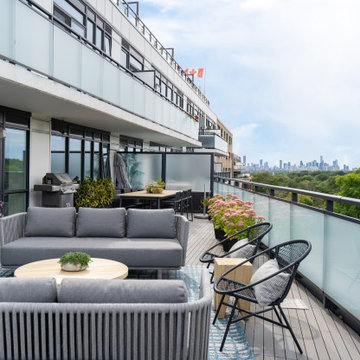
This unique project involved furnishing a 700 square foot terrace in the east end of the city (and getting our hands dirty with lots of plants!). Taking advantage of this private oasis in the city was our client’s number one goal. Using high quality outdoor furnishings meant to stand the test of time (and Canadian winters!) we created separate dining and living areas to maximize entertaining space and added a significant amount of storage. A neutral palette of grey and blue lets the surrounding greenery and city views take centre stage. Planters in a variety of shapes and sizes will allow the client to experiment with different plants and flowers each year, moving them around the terrace as the light changes from Spring to Fall.
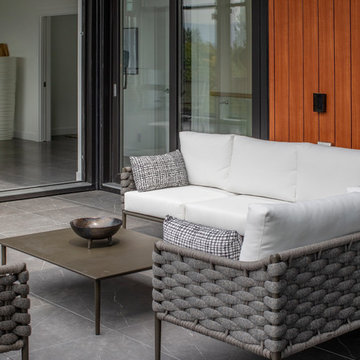
Inspiration for a large modern balcony in Vancouver with no cover and glass railing.
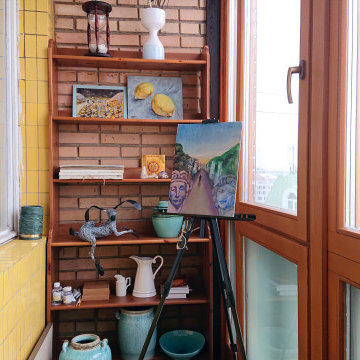
Inspiration for a mid-sized eclectic balcony for for apartments in Moscow with no cover and mixed railing.
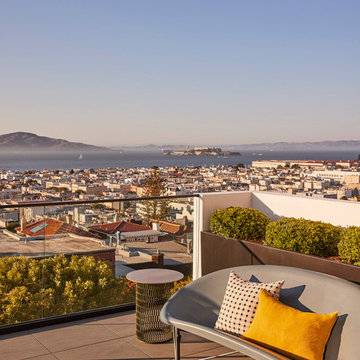
Our San Francisco studio designed this beautiful four-story home for a young newlywed couple to create a warm, welcoming haven for entertaining family and friends. In the living spaces, we chose a beautiful neutral palette with light beige and added comfortable furnishings in soft materials. The kitchen is designed to look elegant and functional, and the breakfast nook with beautiful rust-toned chairs adds a pop of fun, breaking the neutrality of the space. In the game room, we added a gorgeous fireplace which creates a stunning focal point, and the elegant furniture provides a classy appeal. On the second floor, we went with elegant, sophisticated decor for the couple's bedroom and a charming, playful vibe in the baby's room. The third floor has a sky lounge and wine bar, where hospitality-grade, stylish furniture provides the perfect ambiance to host a fun party night with friends. In the basement, we designed a stunning wine cellar with glass walls and concealed lights which create a beautiful aura in the space. The outdoor garden got a putting green making it a fun space to share with friends.
---
Project designed by ballonSTUDIO. They discreetly tend to the interior design needs of their high-net-worth individuals in the greater Bay Area and to their second home locations.
For more about ballonSTUDIO, see here: https://www.ballonstudio.com/
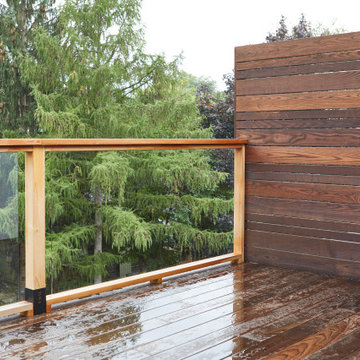
Believe it or not, this beautiful Roncesvalles home was once carved into three separate apartments. As a result, central to this renovation was the need to create a floor plan with a staircase to access all floors, space for a master bedroom and spacious ensuite on the second floor.
The kitchen was also repositioned from the back of the house to the front. It features a curved leather banquette nestled in the bay window, floor to ceiling millwork with a full pantry, integrated appliances, panel ready Sub Zero and expansive storage.
Custom fir windows and an oversized lift and slide glass door were used across the back of the house to bring in the light, call attention to the lush surroundings and provide access to the massive deck clad in thermally modified ash.
Now reclaimed as a single family home, the dwelling includes 4 bedrooms, 3 baths, a main floor mud room and an open, airy yoga retreat on the third floor with walkout deck and sweeping views of the backyard.
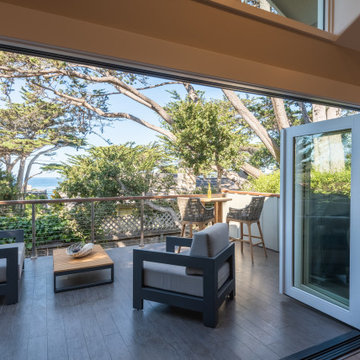
View from kitchen of the 16' accordion glass doors leading onto the balcony patio/deck on top of the garage.
Inspiration for a mid-sized arts and crafts balcony in Other with no cover and cable railing.
Inspiration for a mid-sized arts and crafts balcony in Other with no cover and cable railing.
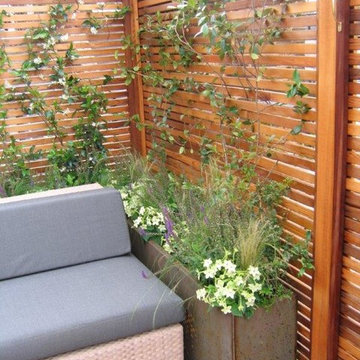
This tiny roof space was transformed to a private functional space in the middle of London's Urban Jungle, for a hip young family of four.
We used screening in western red cedar to create bespoke privacy trellis together with frosted perspex to allow light and to secure the boundaries which have a 6 story drop down to the basement area.
Corten steel planters on castors and loose fitting outdoor furniture allow the space to be re-modelled for different use such as functions or just for the family o chill and play.
Designed and build by Greenlinesdesign Ltd / Maria Örnberg
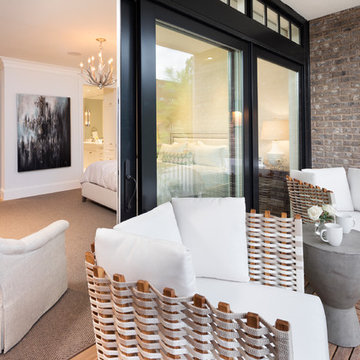
Builder: John Kraemer & Sons | Building Architecture: Charlie & Co. Design | Interiors: Martha O'Hara Interiors | Photography: Landmark Photography
Photo of a small transitional balcony in Minneapolis with no cover.
Photo of a small transitional balcony in Minneapolis with no cover.
Balcony Design Ideas with No Cover
1

