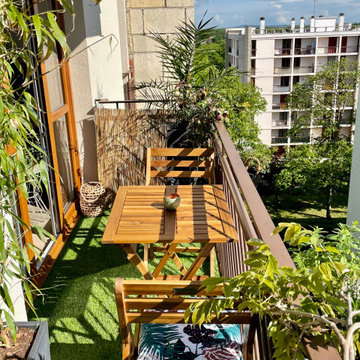Balcony Design Ideas with with Privacy Feature
Refine by:
Budget
Sort by:Popular Today
1 - 20 of 555 photos
Item 1 of 2

Design ideas for a mid-sized contemporary balcony in Sydney with with privacy feature, a pergola and glass railing.
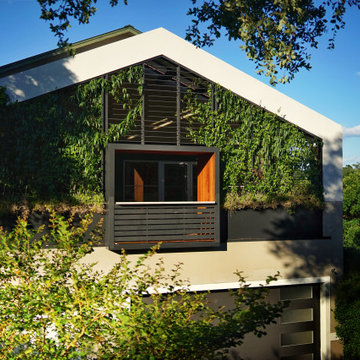
Juliet balcony pokes through the vine screen wall, overlooking the landscape.
Small modern balcony in Austin with with privacy feature, an awning and wood railing.
Small modern balcony in Austin with with privacy feature, an awning and wood railing.
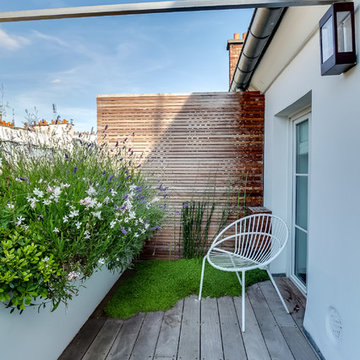
Terrasse des Oliviers
Photo of a small contemporary balcony in Paris with no cover and with privacy feature.
Photo of a small contemporary balcony in Paris with no cover and with privacy feature.
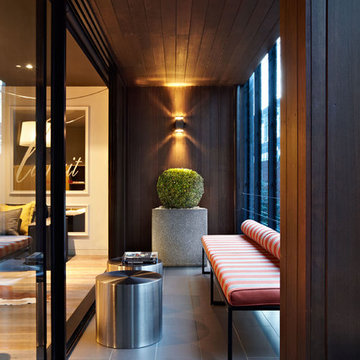
Photography by Matthew Moore
Inspiration for a small contemporary balcony in Melbourne with a roof extension and with privacy feature.
Inspiration for a small contemporary balcony in Melbourne with a roof extension and with privacy feature.
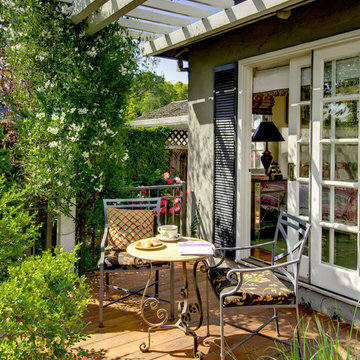
This is an example of a mid-sized traditional balcony in San Francisco with a pergola and with privacy feature.
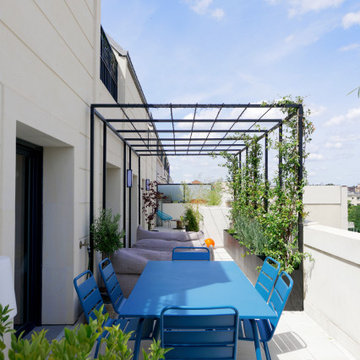
Expansive contemporary balcony in Paris with with privacy feature, a pergola and metal railing.
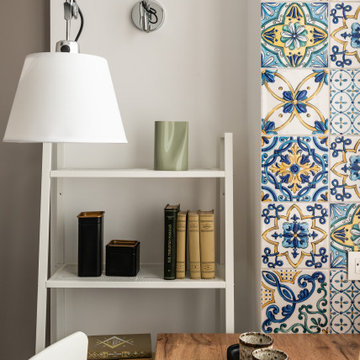
This is an example of a small mediterranean balcony in Other with with privacy feature.
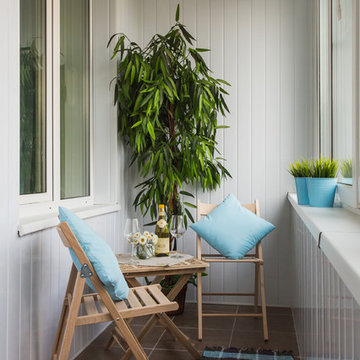
This is an example of a scandinavian balcony in Malaga with with privacy feature.
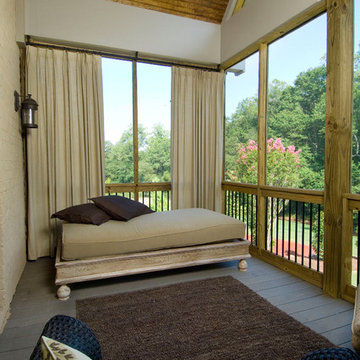
Traditional balcony in Other with a roof extension and with privacy feature.
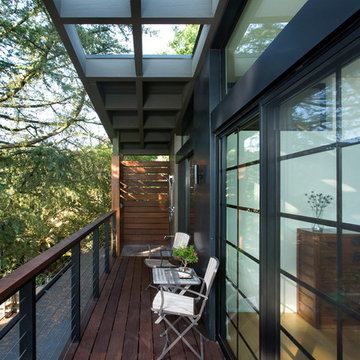
Balcony overlooking canyon at second floor primary suite.
Tree at left nearly "kisses" house while offering partial privacy for outdoor shower. Photo by Clark Dugger
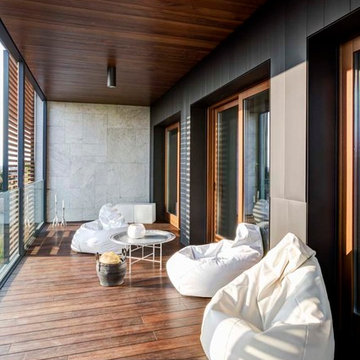
Inspiration for a mid-sized contemporary balcony in Turin with with privacy feature.
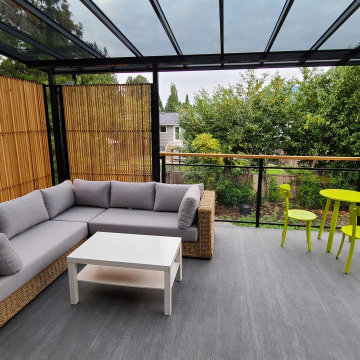
Inspiration for a large contemporary balcony in Vancouver with with privacy feature, a roof extension and wood railing.

L’achat de cet appartement a été conditionné par l’aménagement du balcon. En effet, situé au cœur d’un nouveau quartier actif, le vis à vis était le principal défaut.
OBJECTIFS :
Limiter le vis à vis
Apporter de la végétation
Avoir un espace détente et un espace repas
Créer des rangements pour le petit outillage de jardin et les appareils électriques type plancha et friteuse
Sécuriser les aménagements pour le chat (qu’il ne puisse pas sauter sur les rebords du garde corps).
Pour cela, des aménagements en bois sur mesure ont été imaginés, le tout en DIY. Sur un côté, une jardinière a été créée pour y intégrer des bambous. Sur la longueur, un banc 3 en 1 (banc/jardinière/rangements) a été réalisé. Son dossier a été conçu comme une jardinière dans laquelle des treillis ont été insérés afin d’y intégrer des plantes grimpantes qui limitent le vis à vis de manière naturelle. Une table pliante est rangée sur un des côtés afin de pouvoir l’utiliser pour les repas en extérieur. Sur l’autre côté, un meuble en bois a été créé. Il sert de « coffrage » à un meuble d’extérieur de rangement étanche (le balcon n’étant pas couvert) et acheté dans le commerce pour l’intégrer parfaitement dans le décor.
De l’éclairage d’appoint a aussi été intégré dans le bois des jardinières de bambous et du meuble de rangement en supplément de l’éclairage général (insuffisant) prévu à la construction de la résidence.
Enfin, un gazon synthétique vient apporter la touche finale de verdure.
Ainsi, ce balcon est devenu un cocon végétalisé urbain où il est bon de se détendre et de profiter des beaux jours !
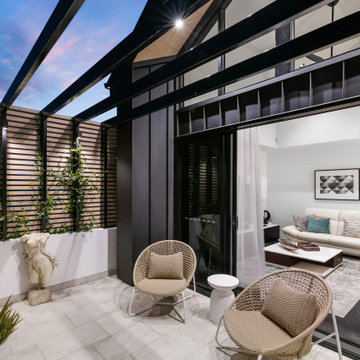
Design ideas for a large contemporary balcony in Brisbane with with privacy feature, a pergola and mixed railing.
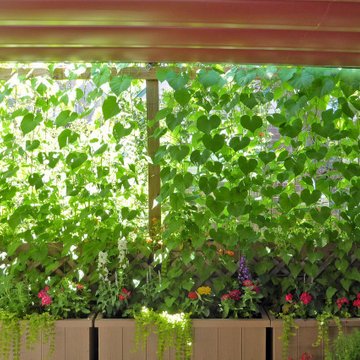
A small balcony in Chicago, Illinois makes good use of a 10’x16′ retractable canopy with a reduced canopy drop. Manufactured in a Ferrari Terracotta fabric, the homeowners flange mounted the canopy system between the wall and their rustic structure.
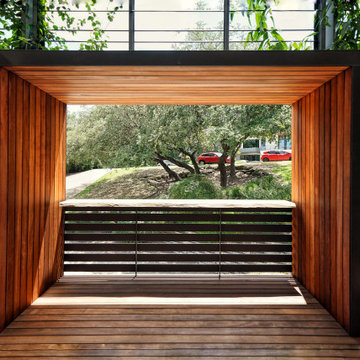
The juliet balcony overlooking the landscape, featuring welcoming live-edge bar top.
Inspiration for a mid-sized modern balcony in Austin with with privacy feature, an awning and wood railing.
Inspiration for a mid-sized modern balcony in Austin with with privacy feature, an awning and wood railing.
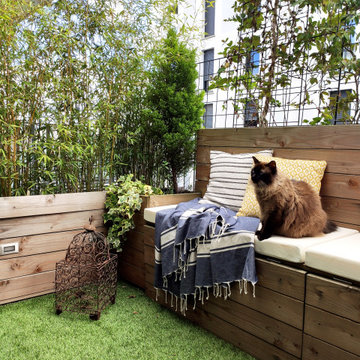
L’achat de cet appartement a été conditionné par l’aménagement du balcon. En effet, situé au cœur d’un nouveau quartier actif, le vis à vis était le principal défaut.
OBJECTIFS :
Limiter le vis à vis
Apporter de la végétation
Avoir un espace détente et un espace repas
Créer des rangements pour le petit outillage de jardin et les appareils électriques type plancha et friteuse
Sécuriser les aménagements pour le chat (qu’il ne puisse pas sauter sur les rebords du garde corps).
Pour cela, des aménagements en bois sur mesure ont été imaginés, le tout en DIY. Sur un côté, une jardinière a été créée pour y intégrer des bambous. Sur la longueur, un banc 3 en 1 (banc/jardinière/rangements) a été réalisé. Son dossier a été conçu comme une jardinière dans laquelle des treillis ont été insérés afin d’y intégrer des plantes grimpantes qui limitent le vis à vis de manière naturelle. Une table pliante est rangée sur un des côtés afin de pouvoir l’utiliser pour les repas en extérieur. Sur l’autre côté, un meuble en bois a été créé. Il sert de « coffrage » à un meuble d’extérieur de rangement étanche (le balcon n’étant pas couvert) et acheté dans le commerce pour l’intégrer parfaitement dans le décor.
De l’éclairage d’appoint a aussi été intégré dans le bois des jardinières de bambous et du meuble de rangement en supplément de l’éclairage général (insuffisant) prévu à la construction de la résidence.
Enfin, un gazon synthétique vient apporter la touche finale de verdure.
Ainsi, ce balcon est devenu un cocon végétalisé urbain où il est bon de se détendre et de profiter des beaux jours !
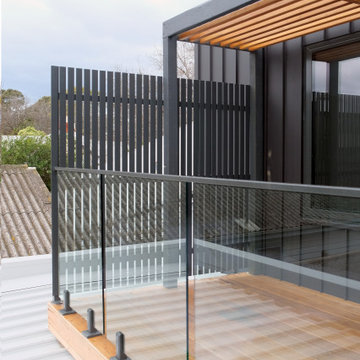
Design ideas for a mid-sized modern balcony in Melbourne with with privacy feature, a pergola and glass railing.
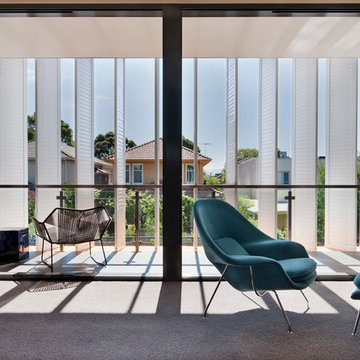
Shannon McGrath
Design ideas for a modern balcony in Melbourne with a roof extension and with privacy feature.
Design ideas for a modern balcony in Melbourne with a roof extension and with privacy feature.
Balcony Design Ideas with with Privacy Feature
1
