Basement Design Ideas with Limestone Floors and Porcelain Floors
Refine by:
Budget
Sort by:Popular Today
161 - 180 of 1,861 photos
Item 1 of 3
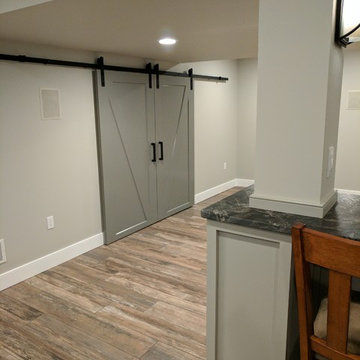
This used to be a completely unfinished basement with concrete floors, cinder block walls, and exposed floor joists above. The homeowners wanted to finish the space to include a wet bar, powder room, separate play room for their daughters, bar seating for watching tv and entertaining, as well as a finished living space with a television with hidden surround sound speakers throughout the space. They also requested some unfinished spaces; one for exercise equipment, and one for HVAC, water heater, and extra storage. With those requests in mind, I designed the basement with the above required spaces, while working with the contractor on what components needed to be moved. The homeowner also loved the idea of sliding barn doors, which we were able to use as at the opening to the unfinished storage/HVAC area.
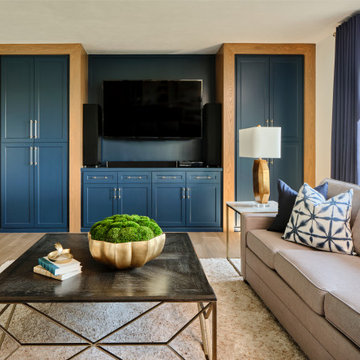
The expansive basement entertainment area features a tv room, a kitchenette and a custom bar for entertaining. The custom entertainment center and bar areas feature bright blue cabinets with white oak accents. Lucite and gold cabinet hardware adds a modern touch. The sitting area features a comfortable sectional sofa and geometric accent pillows that mimic the design of the kitchenette backsplash tile. The kitchenette features a beverage fridge, a sink, a dishwasher and an undercounter microwave drawer. The large island is a favorite hangout spot for the clients' teenage children and family friends. The convenient kitchenette is located on the basement level to prevent frequent trips upstairs to the main kitchen. The custom bar features lots of storage for bar ware, glass display cabinets and white oak display shelves. Locking liquor cabinets keep the alcohol out of reach for the younger generation.
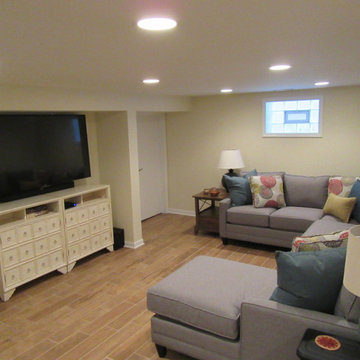
Staircase, painted and cleaned. Moved in. Room's ready to use.
Inspiration for a small modern fully buried basement in Chicago with yellow walls, porcelain floors and brown floor.
Inspiration for a small modern fully buried basement in Chicago with yellow walls, porcelain floors and brown floor.
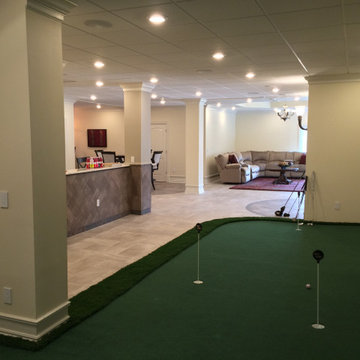
This is an example of an expansive transitional walk-out basement in Chicago with beige walls, porcelain floors, no fireplace and grey floor.
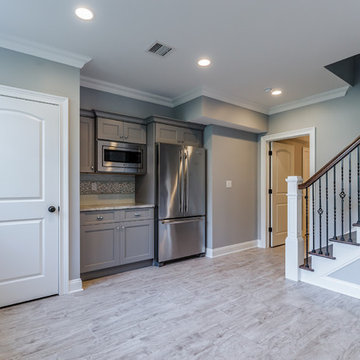
Larosa Built Homes
This is an example of a small transitional look-out basement in New York with grey walls, porcelain floors and beige floor.
This is an example of a small transitional look-out basement in New York with grey walls, porcelain floors and beige floor.
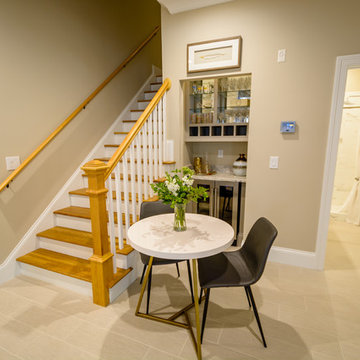
Photo of a small transitional look-out basement in Raleigh with multi-coloured walls, porcelain floors, no fireplace and beige floor.
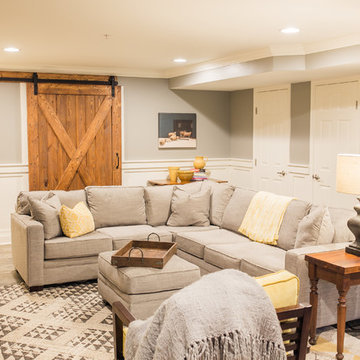
Photo of a mid-sized country walk-out basement in Baltimore with grey walls and porcelain floors.
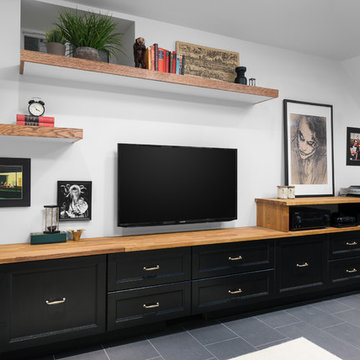
This eclectic space is infused with unique pieces and warm finishes combined to create a welcoming and comfortable space. We used Ikea kitchen cabinets and butcher block counter top for the bar area and built in media center. Custom wood floating shelves to match, maximize storage while maintaining clean lines and minimizing clutter. A custom bar table in the same wood tones is the perfect spot to hang out and play games. Splashes of brass and pewter in the hardware and antique accessories offset bright accents that pop against or white walls and ceiling. Grey floor tiles are an easy to clean solution warmed up by woven area rugs.
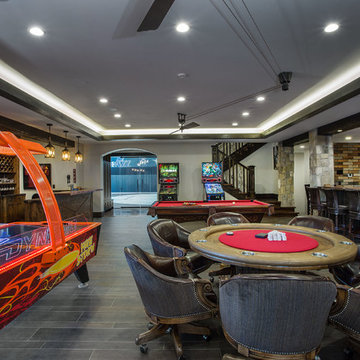
Scot Zimmerman Photography
Design ideas for a large traditional walk-out basement in Salt Lake City with beige walls and porcelain floors.
Design ideas for a large traditional walk-out basement in Salt Lake City with beige walls and porcelain floors.
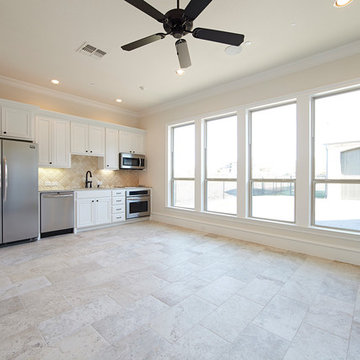
This is an example of a transitional walk-out basement in Dallas with beige walls, porcelain floors and beige floor.
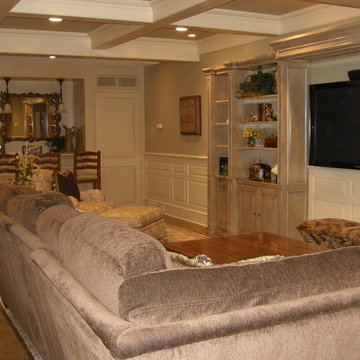
An incredible English Estate with old world charm and unique architecture,
A new home for our existing clients, their second project with us.
We happily took on the challenge of transitioning the furniture from their current home into this more than double square foot beauty!
Elegant arched doorways lead you from room to room....
We were in awe with the original detailing of the woodwork, exposed brick and wide planked ebony floors.
Simple elegance and traditional elements drove the design.
Quality textiles and finishes are used throughout out the home.
Warm hues of reds, tans and browns are regal and stately.
Luxury living for sure.
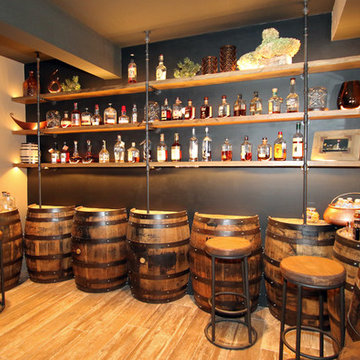
Hutzel
Design ideas for a large country fully buried basement in Cincinnati with grey walls, porcelain floors and no fireplace.
Design ideas for a large country fully buried basement in Cincinnati with grey walls, porcelain floors and no fireplace.
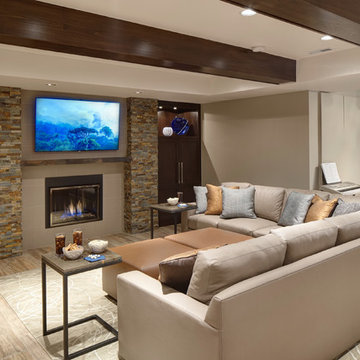
Large, dark-stained beams emphasize the structural details in the ceiling that separate this entertaining area from the rest of the basement. The LED recessed ceiling lights not only create a grid-like pattern which accentuates the linear design of this contemporary basement but allow for sufficient amounts of artificial light in this below-level space.
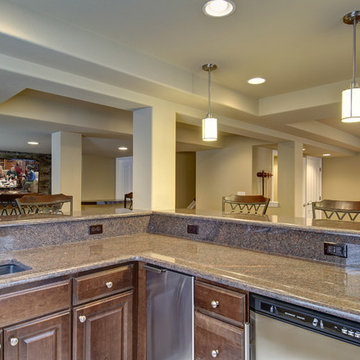
©Finished Basement Company
Great view from bar overlooking TV room and pool table space.
Inspiration for a large traditional look-out basement in Denver with beige walls, porcelain floors, no fireplace and beige floor.
Inspiration for a large traditional look-out basement in Denver with beige walls, porcelain floors, no fireplace and beige floor.
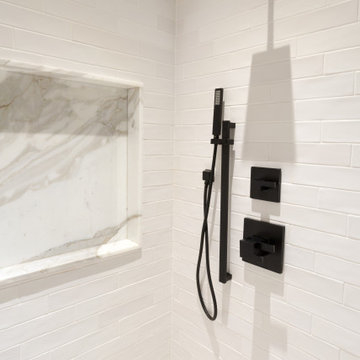
This is an example of a mid-sized transitional walk-out basement in New York with grey walls, porcelain floors, no fireplace, grey floor and wood.
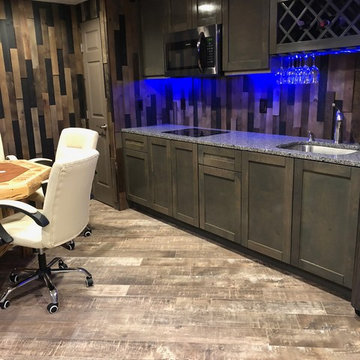
This is an example of a mid-sized country fully buried basement in Baltimore with brown walls, porcelain floors, no fireplace and grey floor.
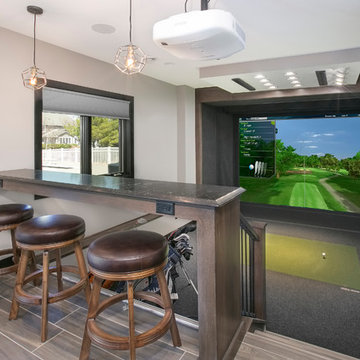
Design ideas for a mid-sized transitional walk-out basement in Minneapolis with grey walls, porcelain floors, no fireplace and brown floor.
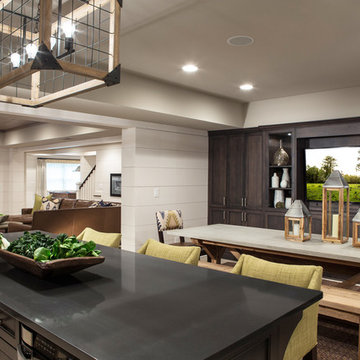
This is a raw basement transformation into a recreational space suitable for adults as well as three sons under age six. Pineapple House creates an open floor plan so natural light from two windows telegraphs throughout the interiors. For visual consistency, most walls are 10” wide, smoothly finished wood planks with nickel joints. With boys in mind, the furniture and materials are nearly indestructible –porcelain tile floors, wood and stone walls, wood ceilings, granite countertops, wooden chairs, stools and benches, a concrete-top dining table, metal display shelves and leather on the room's sectional, dining chair bottoms and game stools.
Scott Moore Photography
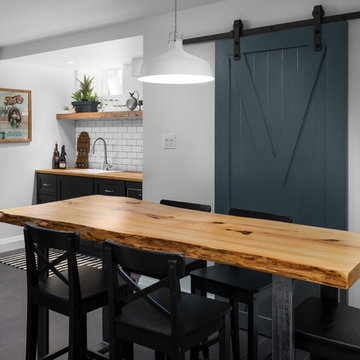
This eclectic space is infused with unique pieces and warm finishes combined to create a welcoming and comfortable space. We used Ikea kitchen cabinets and butcher block counter top for the bar area and built in media center. Custom wood floating shelves to match, maximize storage while maintaining clean lines and minimizing clutter. A custom bar table in the same wood tones is the perfect spot to hang out and play games. Splashes of brass and pewter in the hardware and antique accessories offset bright accents that pop against or white walls and ceiling. Grey floor tiles are an easy to clean solution warmed up by woven area rugs.
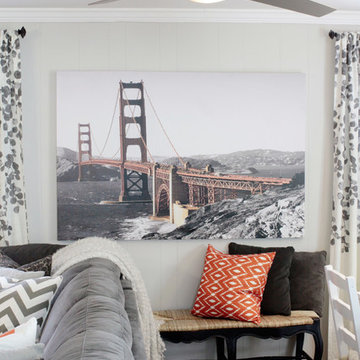
R.K Scarlett Photography
Mid-sized transitional walk-out basement in DC Metro with grey walls and porcelain floors.
Mid-sized transitional walk-out basement in DC Metro with grey walls and porcelain floors.
Basement Design Ideas with Limestone Floors and Porcelain Floors
9