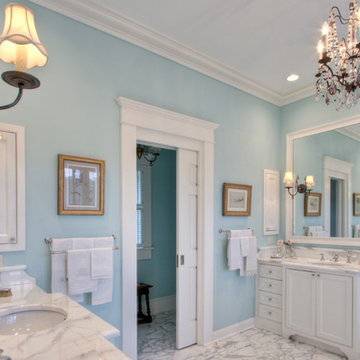White Doors Bathroom Design Ideas
Refine by:
Budget
Sort by:Popular Today
61 - 80 of 224 photos
Item 1 of 2
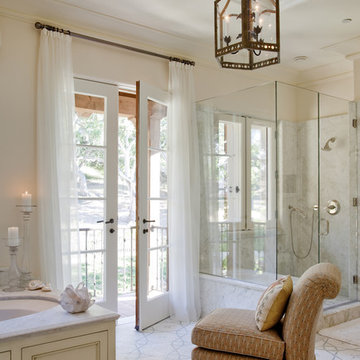
Interior Design by Tucker & Marks: http://www.tuckerandmarks.com/
Photograph by Matthew Millman
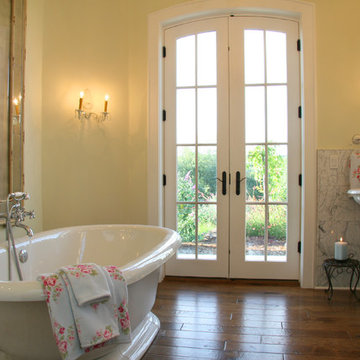
Photo of a traditional bathroom in Sacramento with a freestanding tub and a pedestal sink.
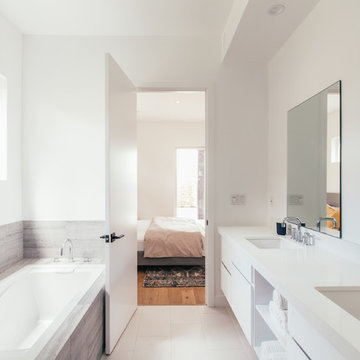
Inspiration for a contemporary master bathroom in Los Angeles with flat-panel cabinets, white cabinets, a drop-in tub, gray tile, white walls, an undermount sink, beige floor, a hinged shower door and white benchtops.
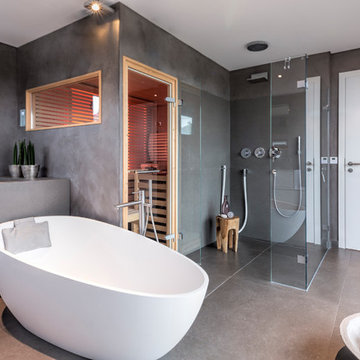
Mid-sized contemporary bathroom in Dusseldorf with flat-panel cabinets, white cabinets, a freestanding tub, a curbless shower, a wall-mount toilet, gray tile, grey walls, with a sauna, grey floor, cement tiles and a hinged shower door.
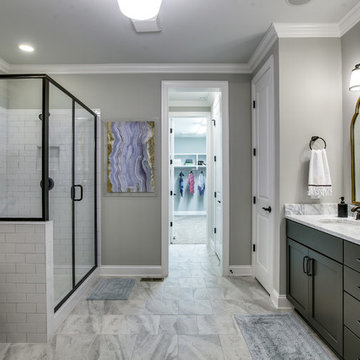
Photo of a country master bathroom in Nashville with shaker cabinets, a freestanding tub, a corner shower, white tile, subway tile, grey walls, marble floors, an undermount sink, marble benchtops, grey floor and a hinged shower door.
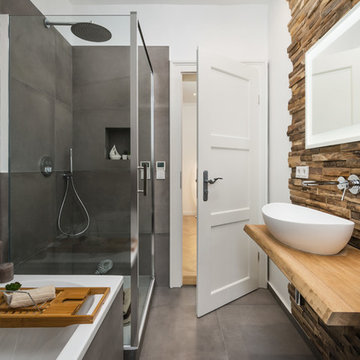
Stefan Mehringer
Design ideas for a mid-sized contemporary master bathroom in Munich with a drop-in tub, a corner shower, brown tile, gray tile, white walls, a vessel sink, wood benchtops, grey floor, a hinged shower door and beige benchtops.
Design ideas for a mid-sized contemporary master bathroom in Munich with a drop-in tub, a corner shower, brown tile, gray tile, white walls, a vessel sink, wood benchtops, grey floor, a hinged shower door and beige benchtops.
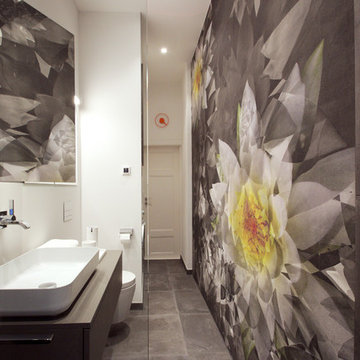
Die eindrucksstarke Tapete wurde speziell für den Feuchtraum konzipiert. Sie überzeugt nicht nur durch das extravagante Motiv, sondern hält sowohl feuchter Luft, als auch nassen Putzlappen stand.
Tapete: Wall&Deco
Armaturen: Dornbracht
Waschbecken: Alape
WC: Duravit
Duschrinne: Dallmer
WC-Drückertaste: TECE
Möbel + Duschwand:Sonderanfertigungen
Beleuchtung: Deltalight
Heizkörper: HSK
Fotos von Florian Goldmann
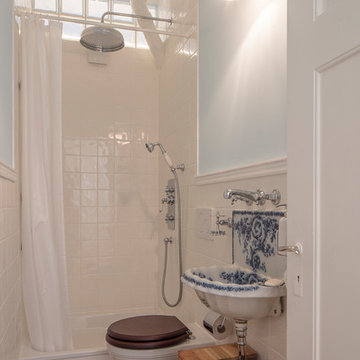
Inspiration for a small country 3/4 bathroom in Munich with flat-panel cabinets, medium wood cabinets, an alcove shower, a two-piece toilet, white tile, ceramic tile, blue walls, medium hardwood floors, a wall-mount sink, brown floor and a shower curtain.
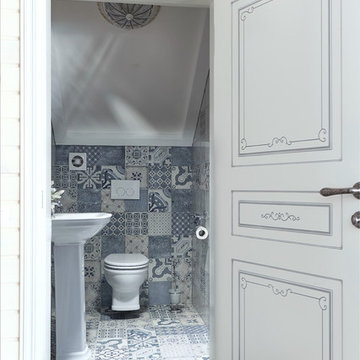
Автор проекта Нелюбина Наталья
Traditional powder room in Other with a two-piece toilet, beige tile, gray tile and a pedestal sink.
Traditional powder room in Other with a two-piece toilet, beige tile, gray tile and a pedestal sink.
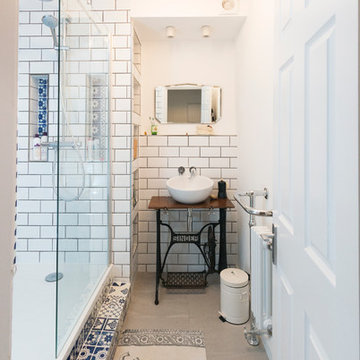
Everything looking all white and beautiful. These shower components were strategically place to maximize space for a perfect shower time.
Inspiration for a mid-sized mediterranean kids bathroom in London with flat-panel cabinets, an open shower, a one-piece toilet, white tile, blue tile, porcelain tile, white walls, mosaic tile floors, a pedestal sink, wood benchtops, brown cabinets, an open shower and brown benchtops.
Inspiration for a mid-sized mediterranean kids bathroom in London with flat-panel cabinets, an open shower, a one-piece toilet, white tile, blue tile, porcelain tile, white walls, mosaic tile floors, a pedestal sink, wood benchtops, brown cabinets, an open shower and brown benchtops.
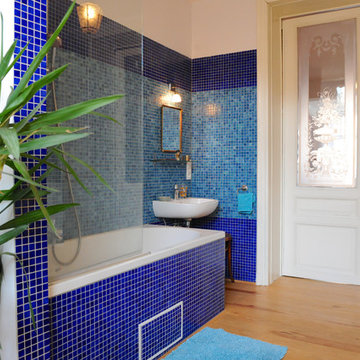
Gina van Hoof - All rights reserved
This is an example of a transitional master bathroom in Brussels with a corner tub, a shower/bathtub combo, blue tile, light hardwood floors, a wall-mount sink and an open shower.
This is an example of a transitional master bathroom in Brussels with a corner tub, a shower/bathtub combo, blue tile, light hardwood floors, a wall-mount sink and an open shower.
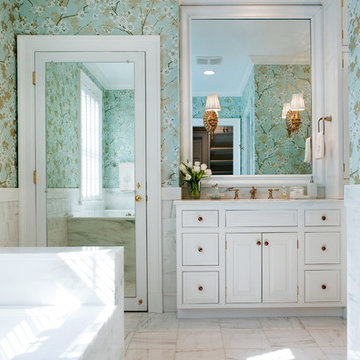
The bath won an honorable mention in an F.Schumacher contest using their wallpaper. The photo was taken by Shannon Fontaine.
This is an example of a mid-sized traditional bathroom in Nashville with raised-panel cabinets, white cabinets, white tile, an undermount sink, marble benchtops, a drop-in tub, an alcove shower, marble floors and multi-coloured walls.
This is an example of a mid-sized traditional bathroom in Nashville with raised-panel cabinets, white cabinets, white tile, an undermount sink, marble benchtops, a drop-in tub, an alcove shower, marble floors and multi-coloured walls.
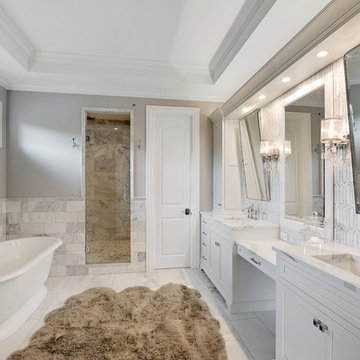
Inspiration for a traditional master bathroom in Chicago with recessed-panel cabinets, white cabinets, a japanese tub, an alcove shower, gray tile, white tile, marble, grey walls, marble floors, an undermount sink, white floor, a hinged shower door and white benchtops.
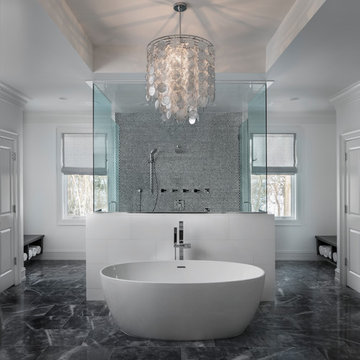
Stunning bathroom with large walk through shower and freestanding bath.
Design ideas for a large transitional master bathroom in Detroit with a freestanding tub, a double shower, a drop-in sink, recessed-panel cabinets, dark wood cabinets, black and white tile, gray tile, white walls, marble floors, quartzite benchtops and a hinged shower door.
Design ideas for a large transitional master bathroom in Detroit with a freestanding tub, a double shower, a drop-in sink, recessed-panel cabinets, dark wood cabinets, black and white tile, gray tile, white walls, marble floors, quartzite benchtops and a hinged shower door.
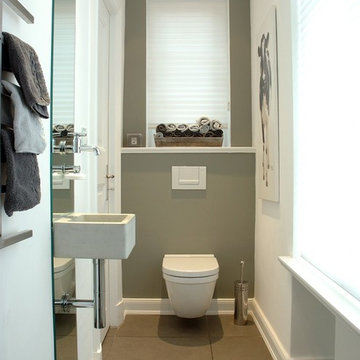
Photo of a small contemporary powder room in Hamburg with a wall-mount toilet, grey walls, cement tiles, a wall-mount sink and grey floor.
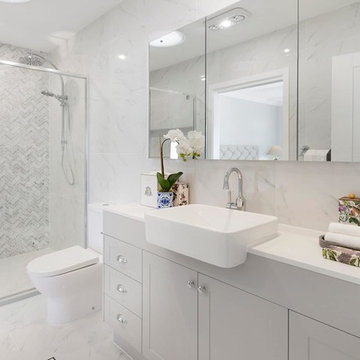
Inspiration for a beach style master bathroom in Brisbane with shaker cabinets, grey cabinets, an alcove shower, a one-piece toilet, gray tile, white tile, marble, grey walls, a drop-in sink, grey floor, a sliding shower screen and white benchtops.
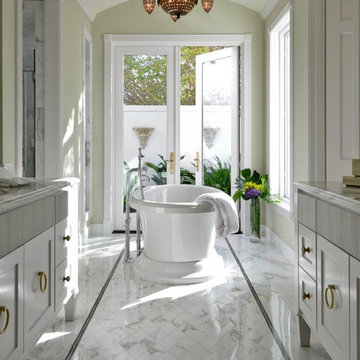
Enchanted master bath features a beautiful blending of outdoors and in with its private courtyard and calcatta marble tile, freestanding tub, custom cabinets, and soft lighting.
Closet and cabinet plans by Bradshaw Designs,
Tile-Palmer Todd,
Contractor-Construction Specialties,
Lighting-Owners collection,
Photography - Jennifer Siu-Rivera
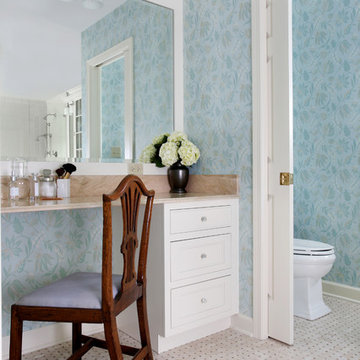
This bathroom was part of a master suite addition for a homeowner in the Chicago area. It was created by Award WInning Normandy Designer Vince Weber, who did a fantastic job with keeping with the original style of this traditional home.
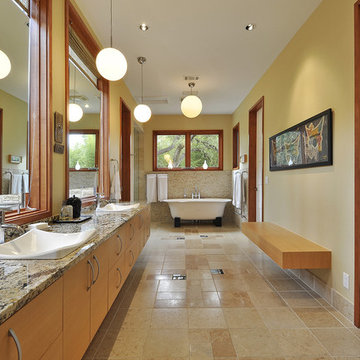
Nestled between multiple stands of Live Oak trees, the Westlake Residence is a contemporary Texas Hill Country home. The house is designed to accommodate the entire family, yet flexible in its design to be able to scale down into living only in 2,200 square feet when the children leave in several years. The home includes many state-of-the-art green features and multiple flex spaces capable of hosting large gatherings or small, intimate groups. The flow and design of the home provides for privacy from surrounding properties and streets, as well as to focus all of the entertaining to the center of the home. Finished in late 2006, the home features Icynene insulation, cork floors and thermal chimneys to exit warm air in the expansive family room.
Photography by Allison Cartwright
White Doors Bathroom Design Ideas
4


