All Cabinet Styles Bathroom Design Ideas
Refine by:
Budget
Sort by:Popular Today
241 - 260 of 44,528 photos
Item 1 of 3
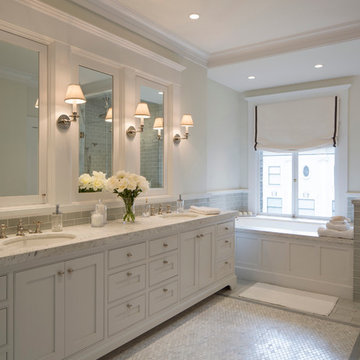
Architect: Stephen Verner and Aleck Wilson Architects / Designer: Caitlin Jones Design / Photography: Paul Dyer
Large traditional master bathroom in San Francisco with white walls, an undermount tub, recessed-panel cabinets, white cabinets, an alcove shower, gray tile, subway tile, mosaic tile floors, an undermount sink, grey floor, a hinged shower door and marble benchtops.
Large traditional master bathroom in San Francisco with white walls, an undermount tub, recessed-panel cabinets, white cabinets, an alcove shower, gray tile, subway tile, mosaic tile floors, an undermount sink, grey floor, a hinged shower door and marble benchtops.
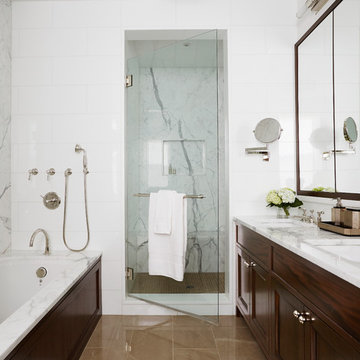
Thomas Loof
Photo of a large transitional master bathroom in New York with an undermount sink, recessed-panel cabinets, dark wood cabinets, an undermount tub, an alcove shower, white tile, white walls, marble benchtops, stone slab and ceramic floors.
Photo of a large transitional master bathroom in New York with an undermount sink, recessed-panel cabinets, dark wood cabinets, an undermount tub, an alcove shower, white tile, white walls, marble benchtops, stone slab and ceramic floors.
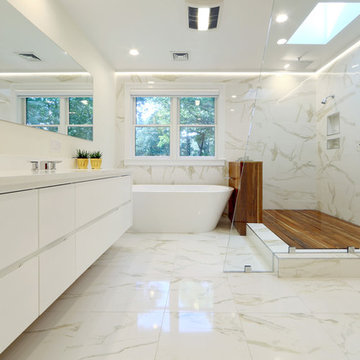
Calcutta gold tiles accent extra long modern white vanity and teak shower accents. Waterfall spouts, thermostatic trim, hand shower, rain shower, and regular shower with asymmetrical glass wall.
Jay Groccia of On Point Studios photography
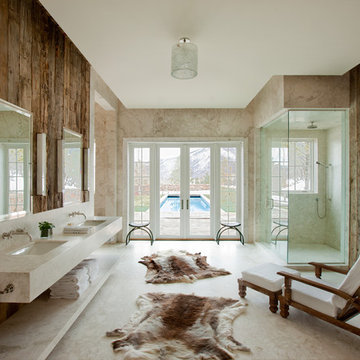
Frank de Biasi Interiors
Design ideas for a large country master bathroom in Denver with an undermount sink, open cabinets, marble benchtops, a corner shower, beige walls and marble floors.
Design ideas for a large country master bathroom in Denver with an undermount sink, open cabinets, marble benchtops, a corner shower, beige walls and marble floors.
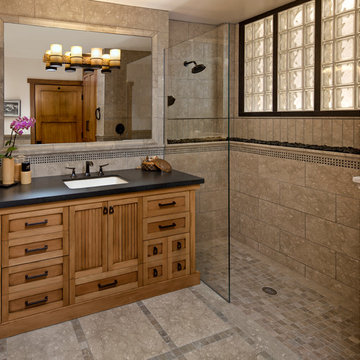
Jim Bartsch Photography
This is an example of a mid-sized asian bathroom in Santa Barbara with an undermount sink, medium wood cabinets, a curbless shower, beige tile, stone tile, limestone floors and recessed-panel cabinets.
This is an example of a mid-sized asian bathroom in Santa Barbara with an undermount sink, medium wood cabinets, a curbless shower, beige tile, stone tile, limestone floors and recessed-panel cabinets.
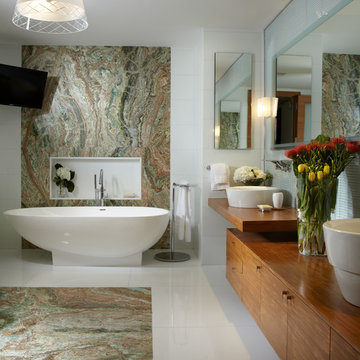
J Design Group
The Interior Design of your Bathroom is a very important part of your home dream project.
There are many ways to bring a small or large bathroom space to one of the most pleasant and beautiful important areas in your daily life.
You can go over some of our award winner bathroom pictures and see all different projects created with most exclusive products available today.
Your friendly Interior design firm in Miami at your service.
Contemporary - Modern Interior designs.
Top Interior Design Firm in Miami – Coral Gables.
Bathroom,
Bathrooms,
House Interior Designer,
House Interior Designers,
Home Interior Designer,
Home Interior Designers,
Residential Interior Designer,
Residential Interior Designers,
Modern Interior Designers,
Miami Beach Designers,
Best Miami Interior Designers,
Miami Beach Interiors,
Luxurious Design in Miami,
Top designers,
Deco Miami,
Luxury interiors,
Miami modern,
Interior Designer Miami,
Contemporary Interior Designers,
Coco Plum Interior Designers,
Miami Interior Designer,
Sunny Isles Interior Designers,
Pinecrest Interior Designers,
Interior Designers Miami,
J Design Group interiors,
South Florida designers,
Best Miami Designers,
Miami interiors,
Miami décor,
Miami Beach Luxury Interiors,
Miami Interior Design,
Miami Interior Design Firms,
Beach front,
Top Interior Designers,
top décor,
Top Miami Decorators,
Miami luxury condos,
Top Miami Interior Decorators,
Top Miami Interior Designers,
Modern Designers in Miami,
modern interiors,
Modern,
Pent house design,
white interiors,
Miami, South Miami, Miami Beach, South Beach, Williams Island, Sunny Isles, Surfside, Fisher Island, Aventura, Brickell, Brickell Key, Key Biscayne, Coral Gables, CocoPlum, Coconut Grove, Pinecrest, Miami Design District, Golden Beach, Downtown Miami, Miami Interior Designers, Miami Interior Designer, Interior Designers Miami, Modern Interior Designers, Modern Interior Designer, Modern interior decorators, Contemporary Interior Designers, Interior decorators, Interior decorator, Interior designer, Interior designers, Luxury, modern, best, unique, real estate, decor
J Design Group – Miami Interior Design Firm – Modern – Contemporary
Contact us: (305) 444-4611
www.JDesignGroup.com
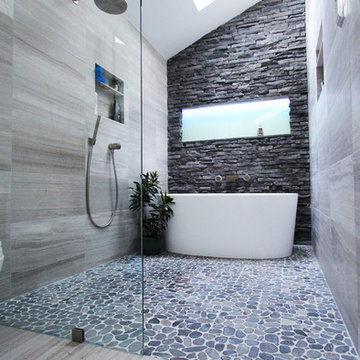
The goal of this project was to upgrade the builder grade finishes and create an ergonomic space that had a contemporary feel. This bathroom transformed from a standard, builder grade bathroom to a contemporary urban oasis. This was one of my favorite projects, I know I say that about most of my projects but this one really took an amazing transformation. By removing the walls surrounding the shower and relocating the toilet it visually opened up the space. Creating a deeper shower allowed for the tub to be incorporated into the wet area. Adding a LED panel in the back of the shower gave the illusion of a depth and created a unique storage ledge. A custom vanity keeps a clean front with different storage options and linear limestone draws the eye towards the stacked stone accent wall.
Houzz Write Up: https://www.houzz.com/magazine/inside-houzz-a-chopped-up-bathroom-goes-streamlined-and-swank-stsetivw-vs~27263720
The layout of this bathroom was opened up to get rid of the hallway effect, being only 7 foot wide, this bathroom needed all the width it could muster. Using light flooring in the form of natural lime stone 12x24 tiles with a linear pattern, it really draws the eye down the length of the room which is what we needed. Then, breaking up the space a little with the stone pebble flooring in the shower, this client enjoyed his time living in Japan and wanted to incorporate some of the elements that he appreciated while living there. The dark stacked stone feature wall behind the tub is the perfect backdrop for the LED panel, giving the illusion of a window and also creates a cool storage shelf for the tub. A narrow, but tasteful, oval freestanding tub fit effortlessly in the back of the shower. With a sloped floor, ensuring no standing water either in the shower floor or behind the tub, every thought went into engineering this Atlanta bathroom to last the test of time. With now adequate space in the shower, there was space for adjacent shower heads controlled by Kohler digital valves. A hand wand was added for use and convenience of cleaning as well. On the vanity are semi-vessel sinks which give the appearance of vessel sinks, but with the added benefit of a deeper, rounded basin to avoid splashing. Wall mounted faucets add sophistication as well as less cleaning maintenance over time. The custom vanity is streamlined with drawers, doors and a pull out for a can or hamper.
A wonderful project and equally wonderful client. I really enjoyed working with this client and the creative direction of this project.
Brushed nickel shower head with digital shower valve, freestanding bathtub, curbless shower with hidden shower drain, flat pebble shower floor, shelf over tub with LED lighting, gray vanity with drawer fronts, white square ceramic sinks, wall mount faucets and lighting under vanity. Hidden Drain shower system. Atlanta Bathroom.
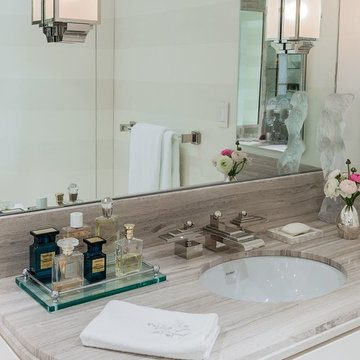
Master Bathroom Vanity detail
Photo: Michael J Lee
Inspiration for a large transitional bathroom in Boston with an undermount sink, flat-panel cabinets, white cabinets and grey benchtops.
Inspiration for a large transitional bathroom in Boston with an undermount sink, flat-panel cabinets, white cabinets and grey benchtops.
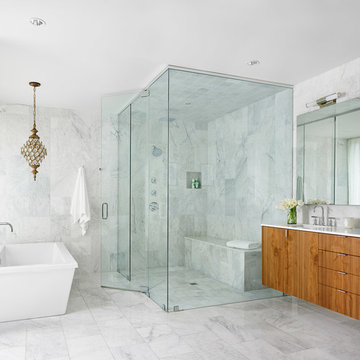
Casey Dunn
Large contemporary bathroom in Austin with an undermount sink, flat-panel cabinets, marble benchtops, a freestanding tub, a corner shower, white tile, stone tile, white walls, marble floors and medium wood cabinets.
Large contemporary bathroom in Austin with an undermount sink, flat-panel cabinets, marble benchtops, a freestanding tub, a corner shower, white tile, stone tile, white walls, marble floors and medium wood cabinets.
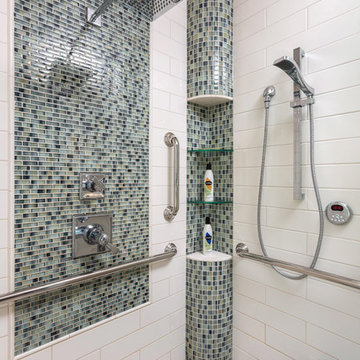
Enveloped by oversized Fired Earth 4" x 16" Imperial Bone ceramic and glass mosaic tiling, the new zero threshold walk-in shower features a Cambria quartz bench seat with radius corner for relaxation and a Mr. Steam steamer unit with aroma therapy.
Considerations of use for standing or seated placement of steam and water controls, dual delta showerheads, grab bars and accessory storage are accounted for within reach to meet individual needs. Design, selections and finishes uniformly combine an accommodation for physical limitations within a soothing timeless retreat.
Use of semi-custom cabinetry and ceramic wall tile provide for the functional and aesthetic requirements while keeping with a budget for the therapeutic steamer unit. The design exceeds the homeowners' goal to create a master bath for dual use that accommodates their present and future physical needs, improved maneuverability, efficient storage and an aesthetic with custom detailing and furniture-style cabinetry to create a timeless and soothing elegance.
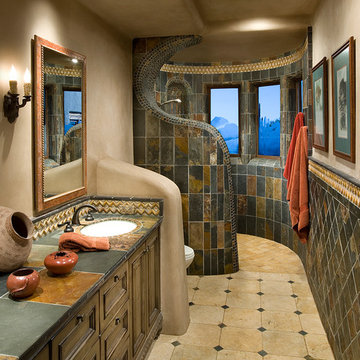
An Organic Southwestern master bathroom with slate and snail shower.
Architect: Urban Design Associates, Lee Hutchison
Interior Designer: Bess Jones Interiors
Builder: R-Net Custom Homes
Photography: Dino Tonn
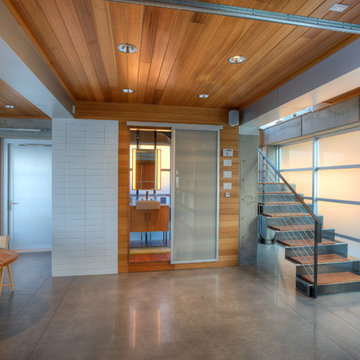
Lower level bath with door open. Photography by Lucas Henning.
Small contemporary powder room in Seattle with flat-panel cabinets, brown cabinets, solid surface benchtops, white benchtops, a one-piece toilet, brown walls, an undermount sink, dark hardwood floors, brown floor, white tile and ceramic tile.
Small contemporary powder room in Seattle with flat-panel cabinets, brown cabinets, solid surface benchtops, white benchtops, a one-piece toilet, brown walls, an undermount sink, dark hardwood floors, brown floor, white tile and ceramic tile.
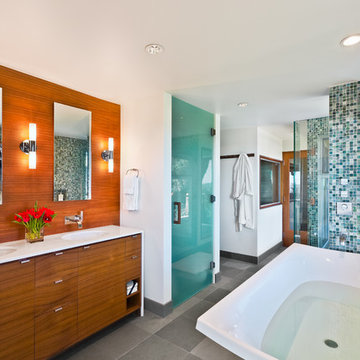
1950’s mid century modern hillside home.
full restoration | addition | modernization.
board formed concrete | clear wood finishes | mid-mod style.
Photo of a large midcentury master bathroom in Santa Barbara with a freestanding tub, flat-panel cabinets, medium wood cabinets, blue tile, gray tile, green tile, multi-coloured tile, a corner shower, glass sheet wall, white walls, an undermount sink, grey floor, a hinged shower door and white benchtops.
Photo of a large midcentury master bathroom in Santa Barbara with a freestanding tub, flat-panel cabinets, medium wood cabinets, blue tile, gray tile, green tile, multi-coloured tile, a corner shower, glass sheet wall, white walls, an undermount sink, grey floor, a hinged shower door and white benchtops.
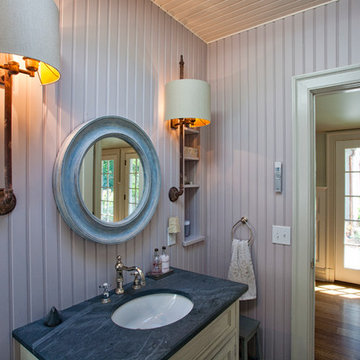
Doyle Coffin Architecture
+ Dan Lenore, Photographer
Inspiration for a mid-sized country powder room in Bridgeport with an undermount sink, furniture-like cabinets, beige cabinets, soapstone benchtops, grey walls, medium hardwood floors and grey benchtops.
Inspiration for a mid-sized country powder room in Bridgeport with an undermount sink, furniture-like cabinets, beige cabinets, soapstone benchtops, grey walls, medium hardwood floors and grey benchtops.
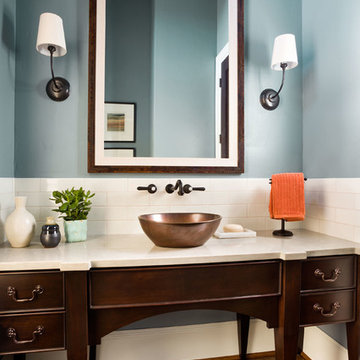
Blackstone Edge Studios
Design ideas for a large transitional 3/4 bathroom in Portland with a vessel sink, dark wood cabinets, white tile, ceramic tile, blue walls, medium hardwood floors, engineered quartz benchtops, beige benchtops and flat-panel cabinets.
Design ideas for a large transitional 3/4 bathroom in Portland with a vessel sink, dark wood cabinets, white tile, ceramic tile, blue walls, medium hardwood floors, engineered quartz benchtops, beige benchtops and flat-panel cabinets.
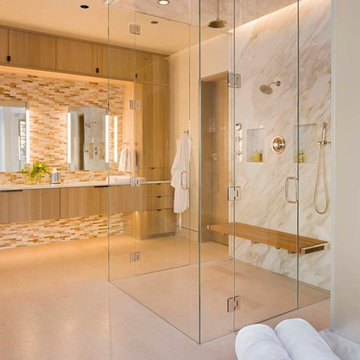
David O. Marlow
Inspiration for a large country master bathroom in Denver with flat-panel cabinets, beige tile, light wood cabinets, an open shower, glass tile, white walls, quartzite benchtops, beige floor, an open shower, a niche and a shower seat.
Inspiration for a large country master bathroom in Denver with flat-panel cabinets, beige tile, light wood cabinets, an open shower, glass tile, white walls, quartzite benchtops, beige floor, an open shower, a niche and a shower seat.
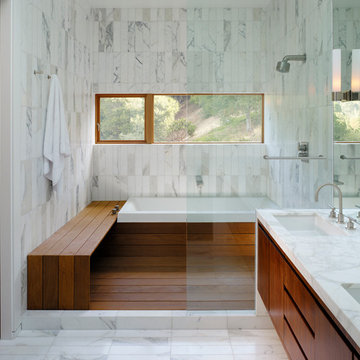
This is an example of a contemporary bathroom in San Francisco with a drop-in tub and flat-panel cabinets.
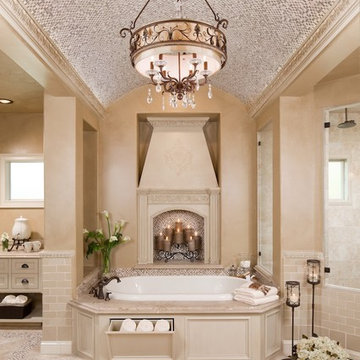
Kolanowski Studio
Large traditional master bathroom in Houston with mosaic tile, beaded inset cabinets, beige cabinets, a drop-in tub, beige tile, beige walls, travertine floors and beige floor.
Large traditional master bathroom in Houston with mosaic tile, beaded inset cabinets, beige cabinets, a drop-in tub, beige tile, beige walls, travertine floors and beige floor.
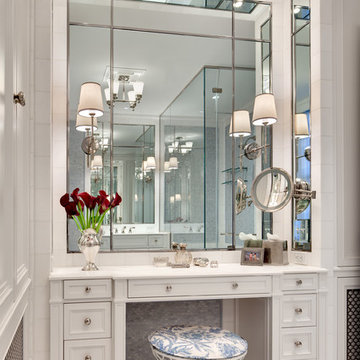
This alcove in the Master Bathroom is inset with nickel edged mirrors and integrated lighting and make-up mirror. Chris Cooper photographer.
This is an example of a mid-sized traditional master bathroom in New York with an undermount sink, white cabinets, marble benchtops, an alcove shower, a two-piece toilet, blue tile, mosaic tile, white walls, marble floors and recessed-panel cabinets.
This is an example of a mid-sized traditional master bathroom in New York with an undermount sink, white cabinets, marble benchtops, an alcove shower, a two-piece toilet, blue tile, mosaic tile, white walls, marble floors and recessed-panel cabinets.
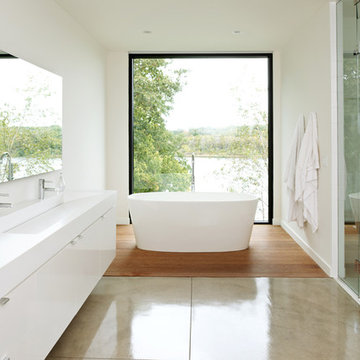
Chad Holder
Design ideas for a mid-sized modern master bathroom in Minneapolis with a trough sink, flat-panel cabinets, white cabinets, a freestanding tub, an alcove shower, white tile, concrete floors and white walls.
Design ideas for a mid-sized modern master bathroom in Minneapolis with a trough sink, flat-panel cabinets, white cabinets, a freestanding tub, an alcove shower, white tile, concrete floors and white walls.
All Cabinet Styles Bathroom Design Ideas
13

